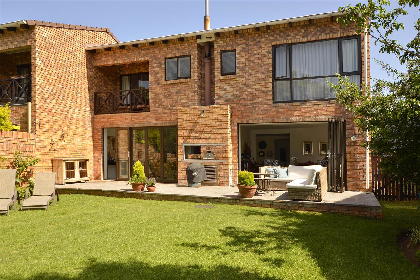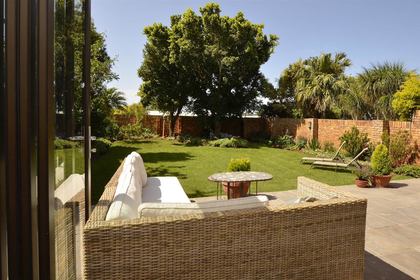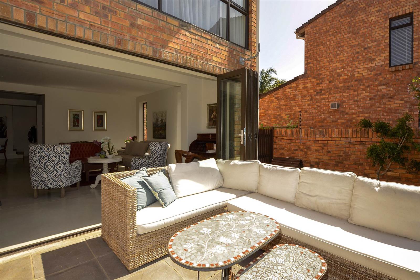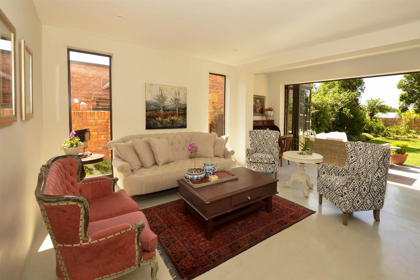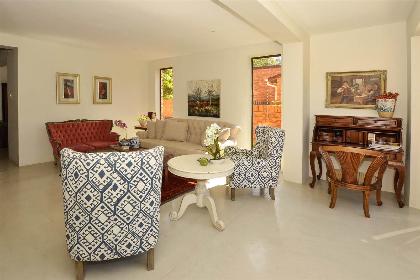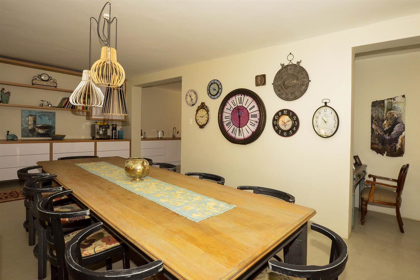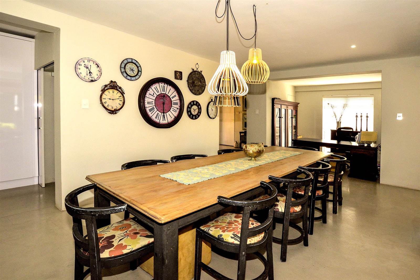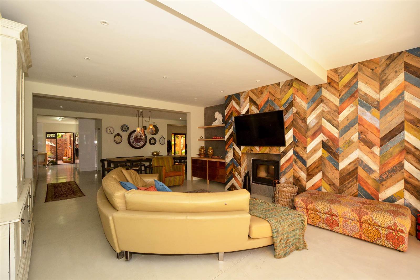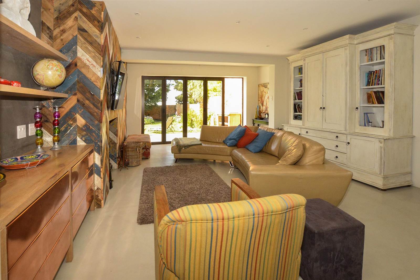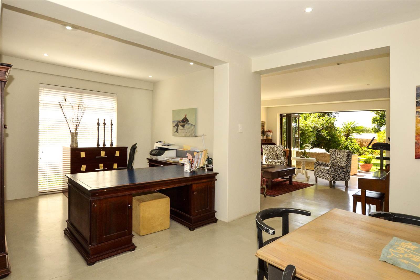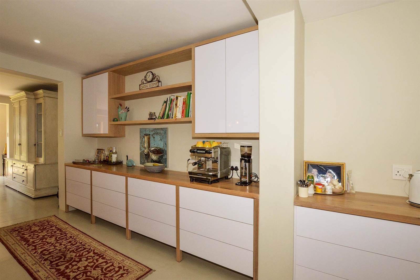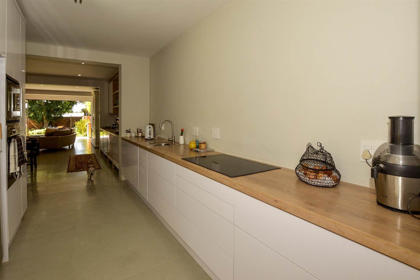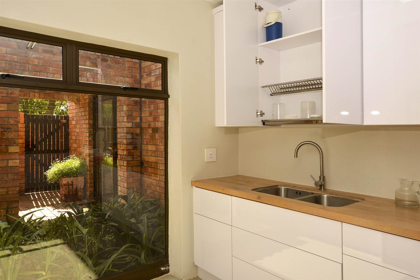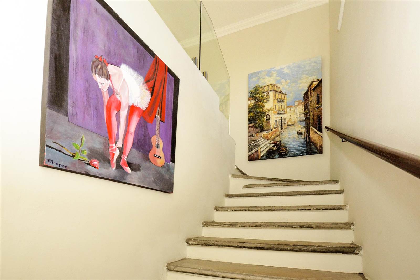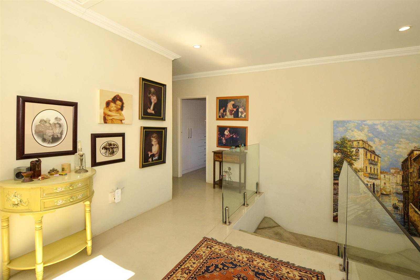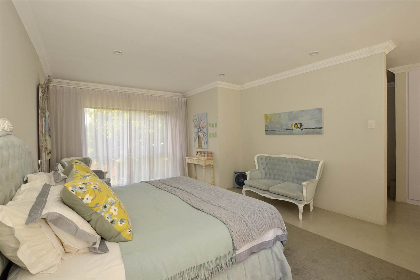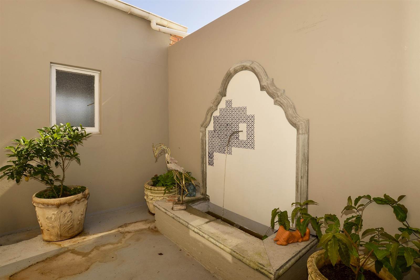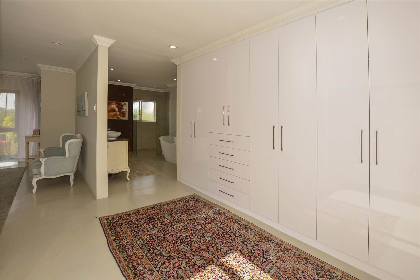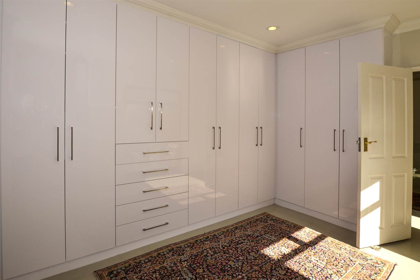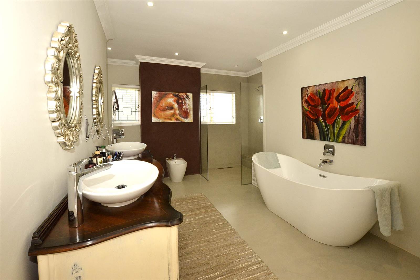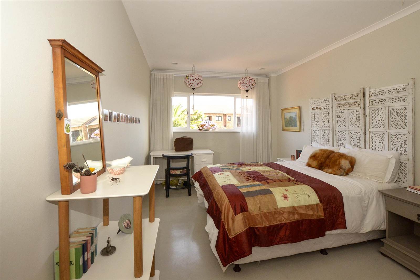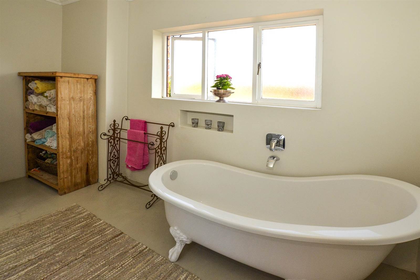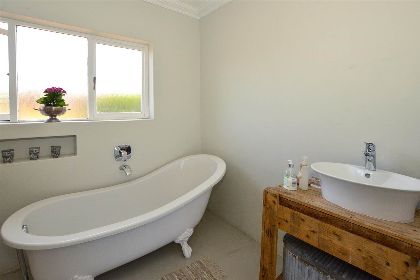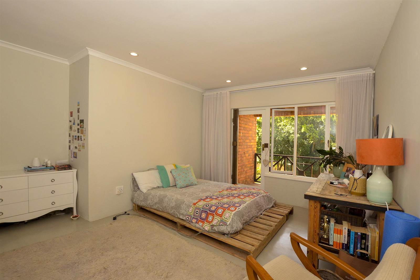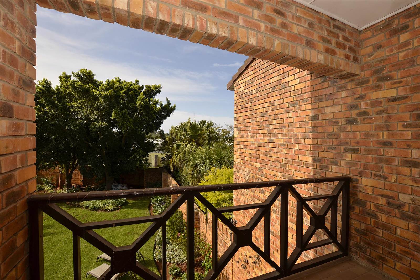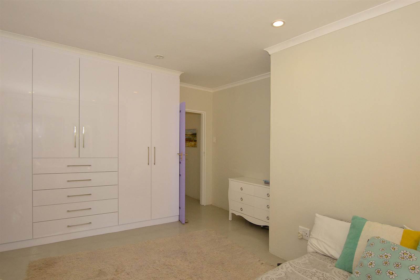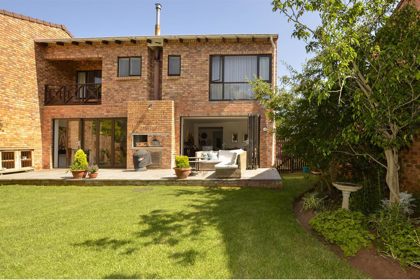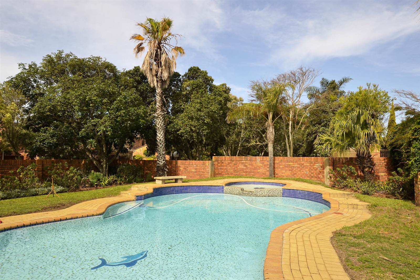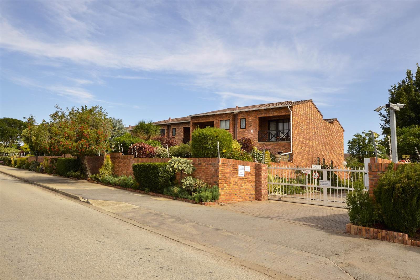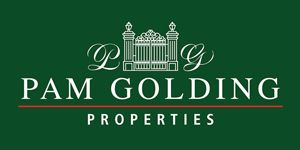3 Bed Townhouse in Walmer
R 3 495 000
Exquisitely presented and perfectly positioned. With the space of a house and the security of a complex, this exquisite townhouse is ideal for a family with children and pets. It flows seamlessly from the inside living areas through stack doors to the outdoor patio, which has a built-in braai and tranquil views over the lush walled garden. From the airy entrance hall, the home opens up to a substantial open-plan living space. Modern and bathed in natural light, it includes formal and informal lounges with a back-to-back wood-burning fireplace set in a spectacular feature wall. The ultra-chic kitchen, which was installed by KraftKitchens, extends from the large dining area for elegant, easy entertaining. It features gleaming white high-gloss cabinetry, solid oak and granite counter tops and top-of-the-range gas and electric cookware. A floor-to-ceiling window frames the pretty front garden and lets in masses of light. Out of sight is a separate laundry and a walk in pantry. From the kitchen a door opens onto to a sheltered courtyard and another door into the double auto garage. Also part of the downstairs living area is a study, separate enough to allow for working from home but still connected enough to keep an eye on things. An avant-garde glass and steel staircase, in itself a feature, leads upstairs to a large landing, three luxurious bedrooms (main en suite) and a full family bathroom. The main bedroom is fit for a queen with its interleading dressing room (complete with abundant high-gloss white cupboards and drawers) and magnificent, full bathroom. It looks out over the garden on one side and has access through a sliding door to a private atrium with calming water feature on the other side. The second and third bedrooms are also light and bright with loads of cupboards, and the latter has its own balcony with pretty garden outlook. The fittings and finishes throughout this outstanding home are high-end and include quality aluminium doors and windows, feature lighting, cement-screed floors and top plumb ware. The complex, known as much for its good security as its beautiful gardens, has electric perimeter fencing, CCTV cameras and access control. Added to this is a communal entertainment area, which abuts a sparkling, fully walled swimming pool. Completely under-roof, and with a kitchen and bathroom facilities, this delightful space can be booked by residents wishing to entertain away from their houses. There is also a borehole in case of emergencies and to keep the gardens blooming. Literally on the doorstep of a number of excellent schools, shopping centres and medical facilities, The Grange is one of Port Elizabeths prime residential complexes.
