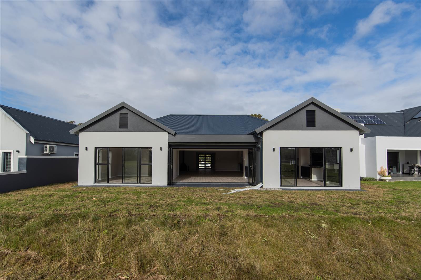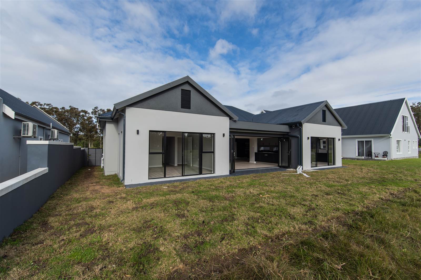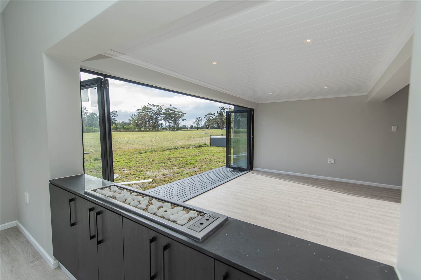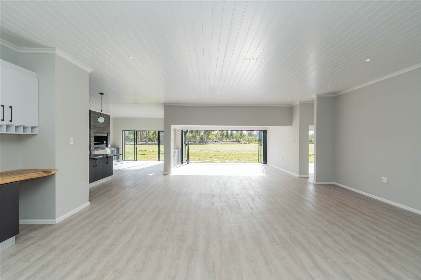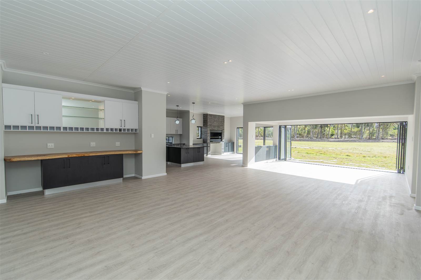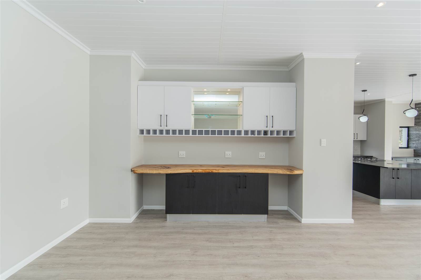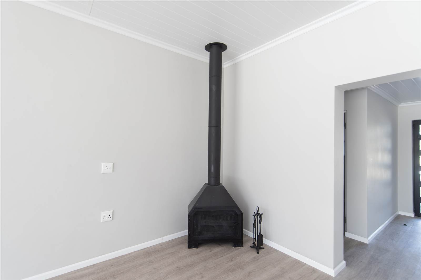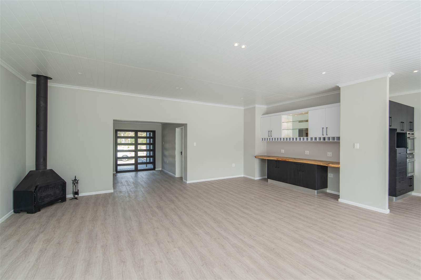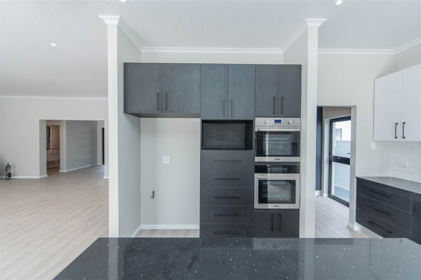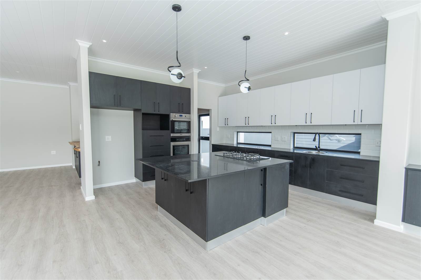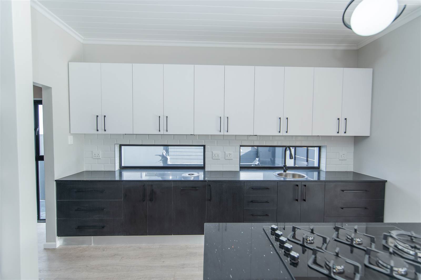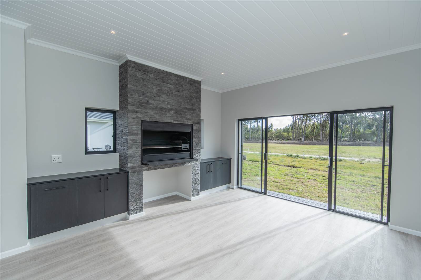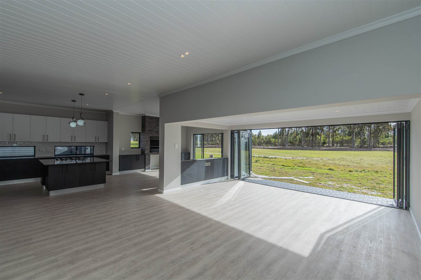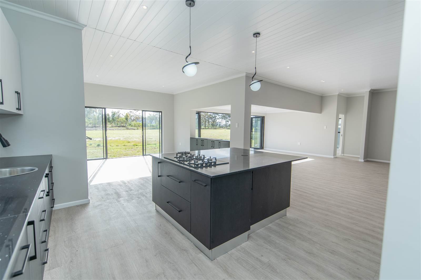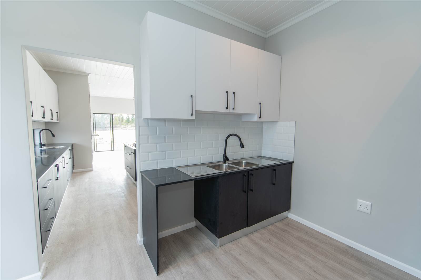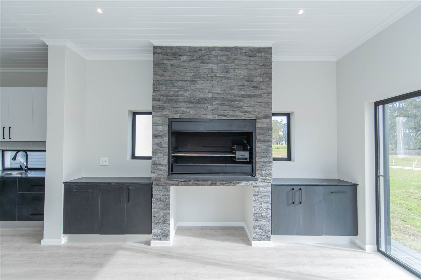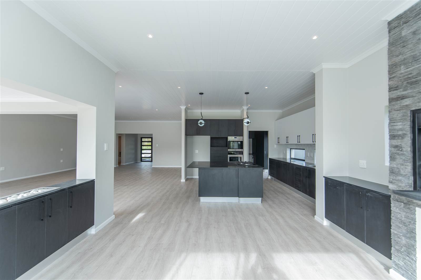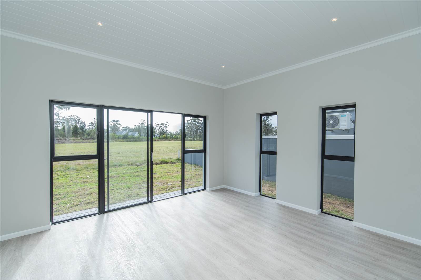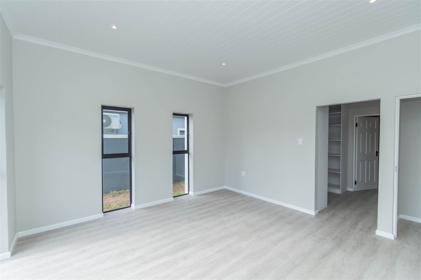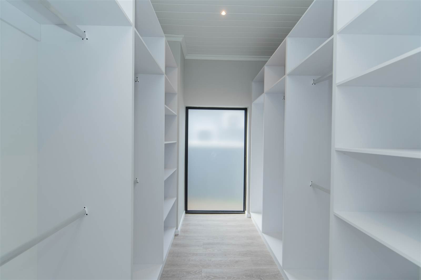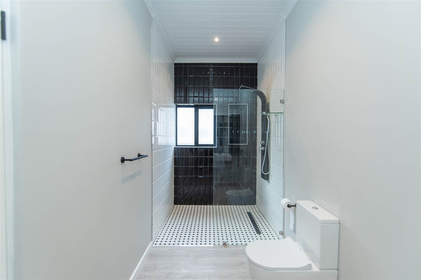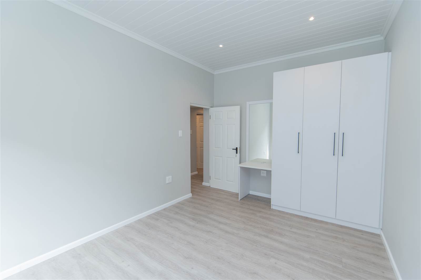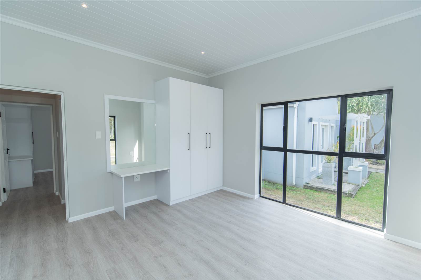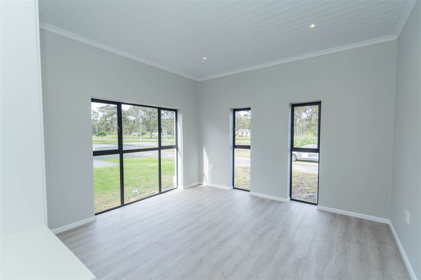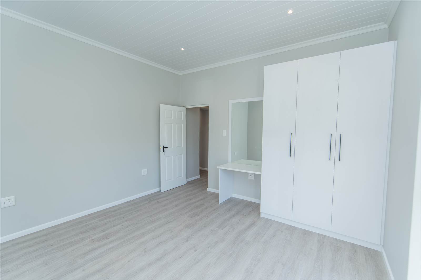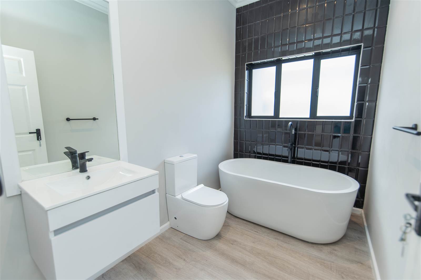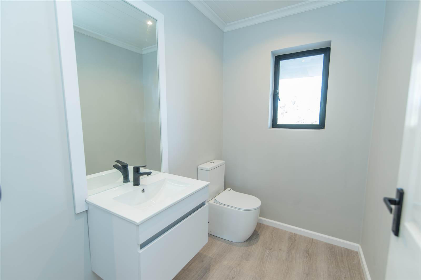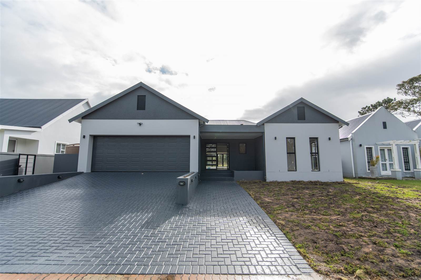This home, in a great position within the estate, in a cul-de-sac, and off the 1st circle, makes a real statement in a secure Golf Estate on the outskirts of Port Elizabeth. Country Living but close enough to all amenities.
This beautiful home, where attention has been given to every detail, making for a usable and thoughtful space. At close to 300 m2, this home was built for the family who love to entertain, while enjoying views from all aspects. There is plenty of space, and you are right on the golf course! Membership for two is included in the levies.
The entrance, with a unique front door, leads into the spacious living area, with a feeling of ultimate luxury. The cozy living area has a wood fireplace in the corner. A special feature is the fitted refreshment station, with cupboards, lighting/bar area and space for a fridge.
The entertainment area is enclosed with stacker doors, and leads directly to the garden. The built-in braai has extra cupboards, and the dining area features a stainless steel, vent-free, gas fireplace.
The open plan kitchen has so many thoughtful extras. An extra-large island, fitted with a Ferre gas hob, centres the space. The kitchen allows for a double door fridge, with plumbing installed. Two ovens are fitted vertically. Cupboards, cupboards and more cupboards, with attention to detail that includes a prep bowl and inset waste bin. The separate scullery has space for a washing machine, tumble drier above, dishwasher, and another fridge or appliance, a corner cupboard and double sink, and more cupboards. The split back door lead to a gated courtyard where the large colour-coded, fold-away wash line is installed. Water heating is offered by a gas geyser. Two water tanks are installed and connected to the house with a UV sterilizer and a 3-stage filtration system.
The bedrooms are on a separate wing to the living area. The main bedroom boasts a private entrance, leading to the bedroom with doors leading outside, in turn into the unbelievable dressing room, and a well situated window allows light into the space. The en-suite bathroom features his and hers basins, toilet and shower panel tower system.
The guest bathroom and two other bedrooms are situated on a separate wing for privacy. The main bathroom offers a stylish, freestanding bath with floor standing bathtub mixer tap and handheld shower head.
The double garage is fitted with exceptional cupboards and several plugs over the work surface, all colour coded. A fireproof door leads from the garage into the entrance hall. The wall between the house and garage is a firewall.
All windows and external doors are aluminium. A wide paved driveway allowing space for visitors parking, prepared flower beds are all already prepared.
Wedgewood Golf & Country Estate is situated close to Baywest Mall, Hunters Retreat Shopping Centre and N2 highway. Lift clubs to some nearby schools (Woodridge, Grey and others) are arranged with parents in the estate. This is a growing estate, where residents take pride in their surroundings, join in community projects, and special family days. Cycling, jogging and walking paths traverse the very secure estate that offers state of the art security systems, monitored off site by a specialist security company.
Wedgewood Golf & Country Estate appeals to residents who want to live in Port Elizabeth but still have a country-like feeling of freedom!
To view all this and more features, please arrange with the resident agents to view.
