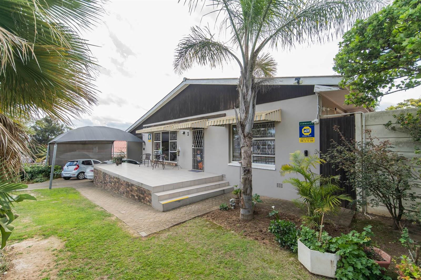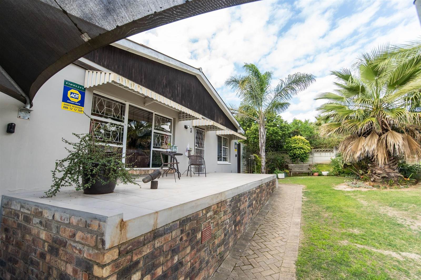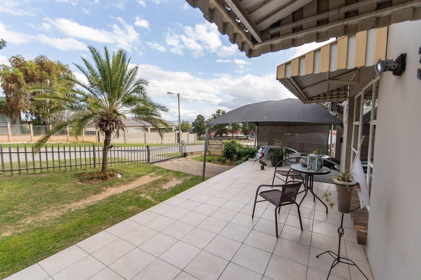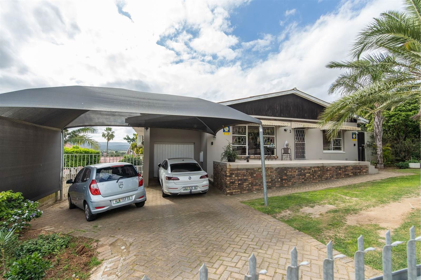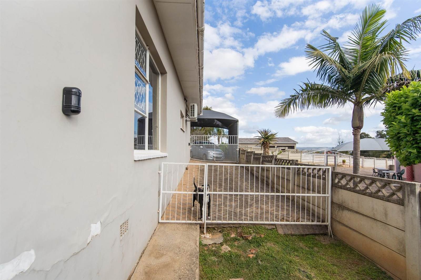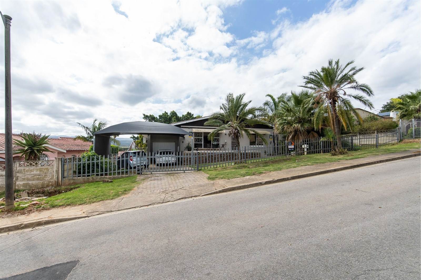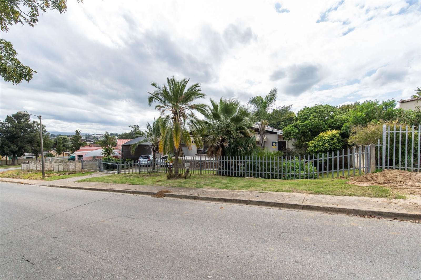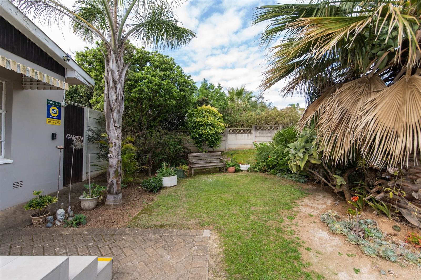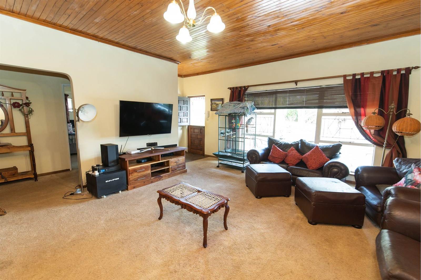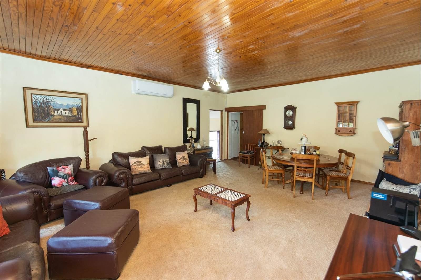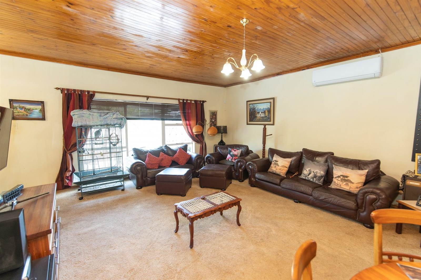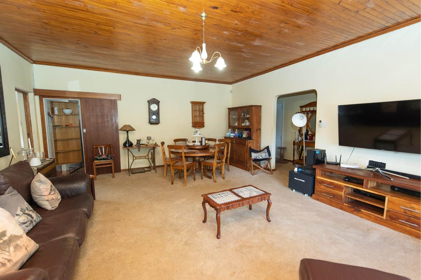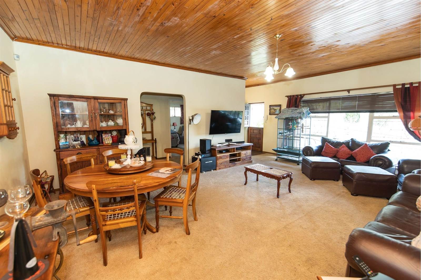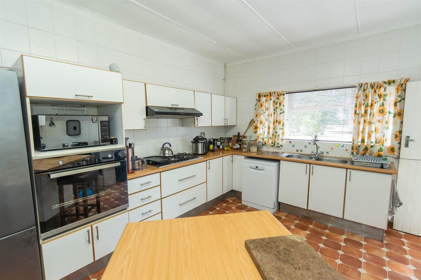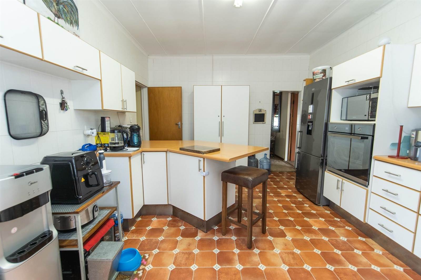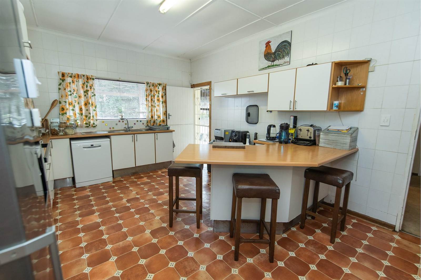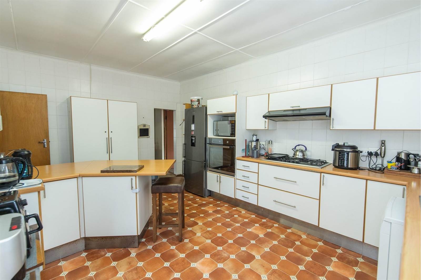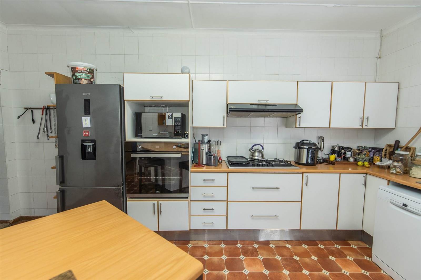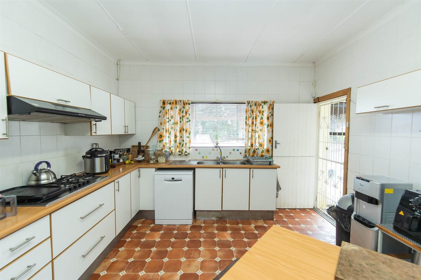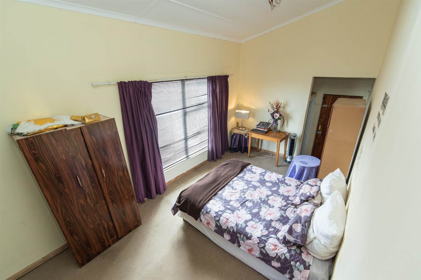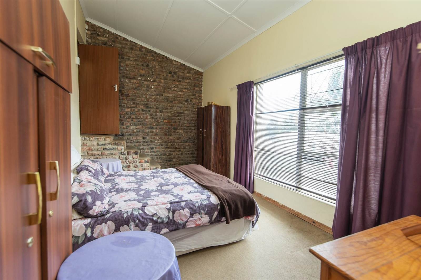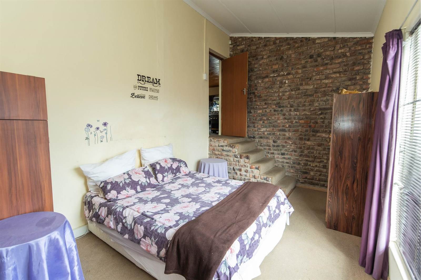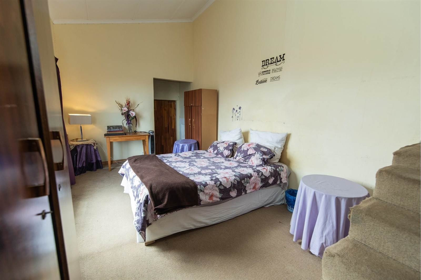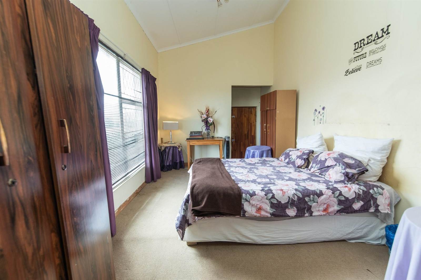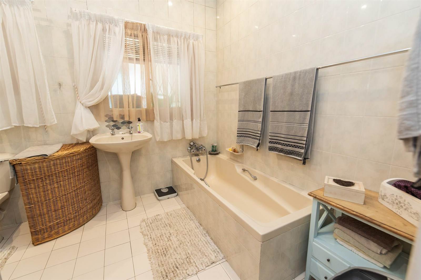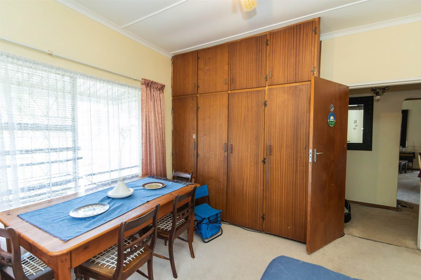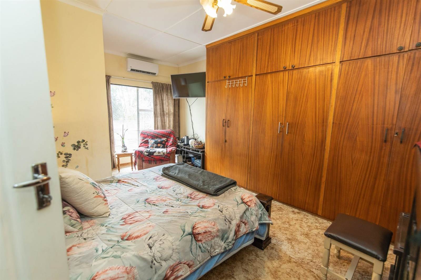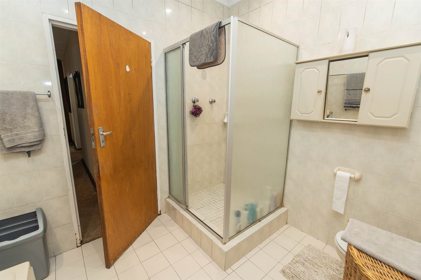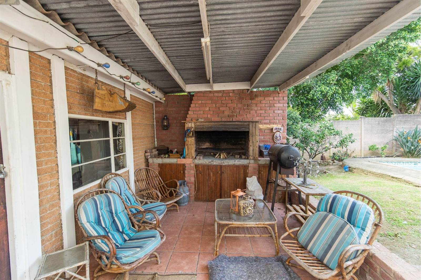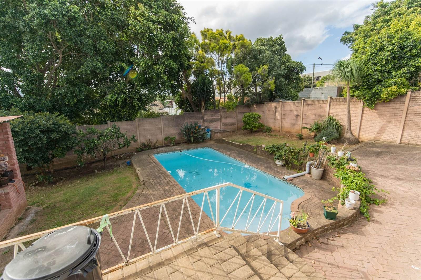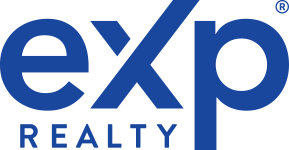4 Bed House in Fairbridge Heights
R 1 220 000
Welcome to your dream family residence nestled in the highly coveted Fairbridge Heights neighborhood. This spacious, free-standing home combines comfort and convenience in one exceptional package.
As you arrive, an automated access gate, controlled through your phone, with an intercom system opens to reveal a well maintained garden, setting the tone for what lies within.
The heart of this home boasts an open-plan design, seamlessly integrating the dining room and lounge for spacious open plan living. The result is a capacious and inviting space perfect for quality family time.
With three generously-sized bedrooms, all equipped with built-in wardrobes, you''ll have ample space for your family and flexible living arrangements. Plus, there''s an additional room off the living area with its own toilet and entrance, offering versatility as a fourth bedroom or another living area.
Enjoy the full family bathroom with a bath and shower, while the main bedroom boasts an en suite with a toilet, bidet, and basin for added convenience.
Both the main bedroom and front bedroom as well as the spacious living area are fitted with air conditioners to ensure your year-round comfort. Plush carpeting throughout the home adds an extra layer of coziness.
The kitchen is a chef''s delight, featuring ample built-in cupboards and a five-plate gas stove. A small adjacent laundry area adds practicality to this spacious culinary haven.
Step outside to discover a backyard oasis. Stairs lead to a beautiful garden with a sparkling blue pool. An undercover braai area, complete with an outside room currently used as a bar, promises unforgettable summer and winter entertaining.
Your peace of mind is ensured with a security system which includes cameras, beams around the house as well as an alarm system.
Fibre is available for your convenience, be it for work or play.
There a single garage, a double carport, and extra parking behind a gate for your vehicles. Don''t forget the expansive cellar-type storage space under the house at the back.
This Fairbridge Heights gem combines the comfortable living with the tranquility of a beautiful garden and the allure of spacious interiors. It''s a rare opportunity to own a family home that truly has it all.
Don''t miss out on this fantastic property. Contact us today to schedule a viewing and make this lovely family home your reality!
