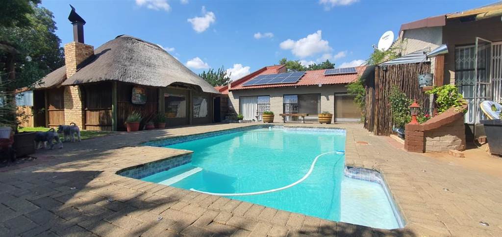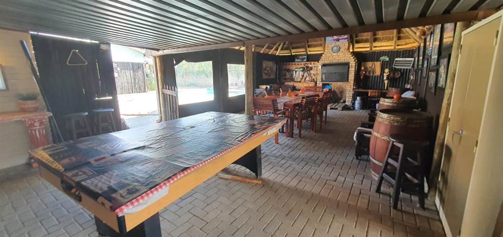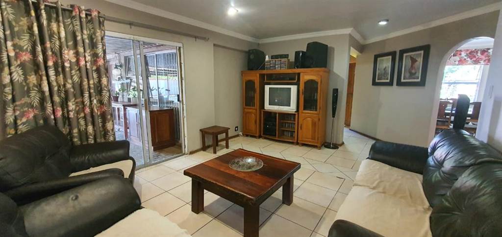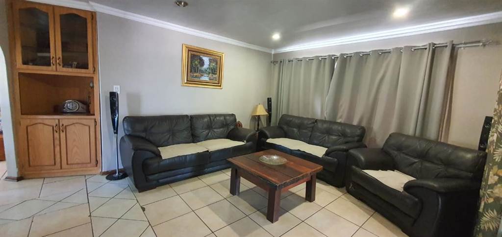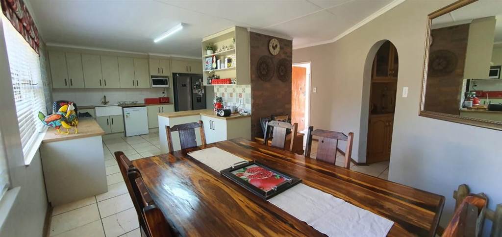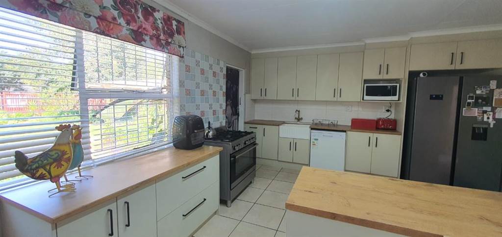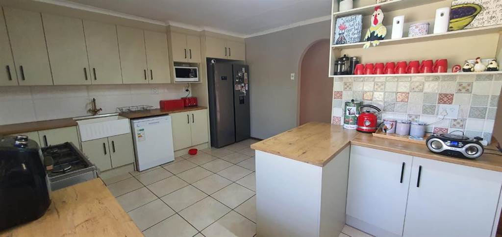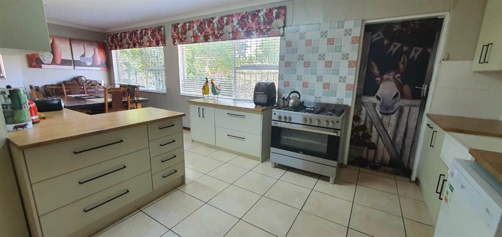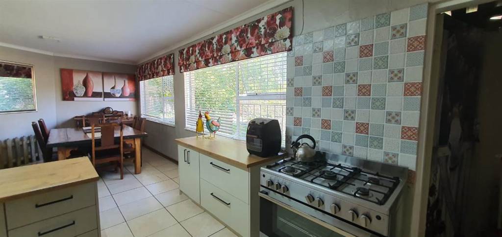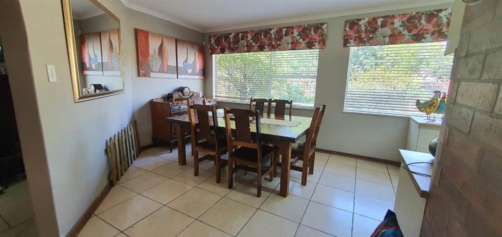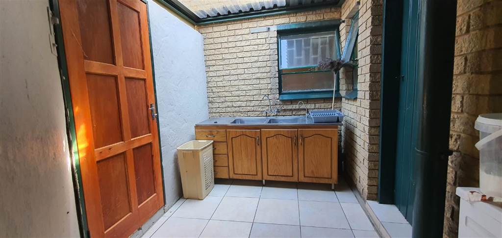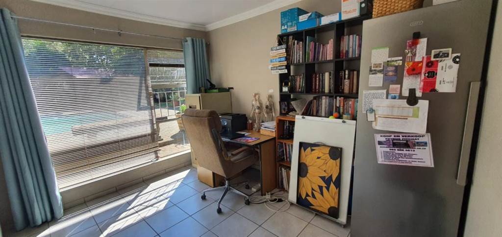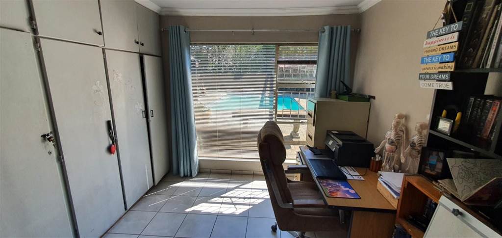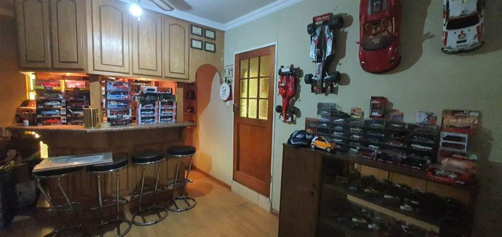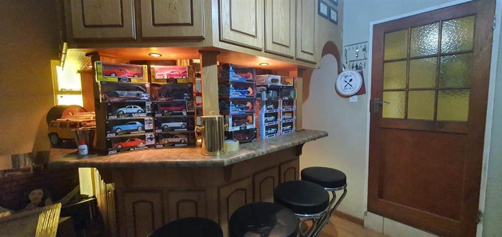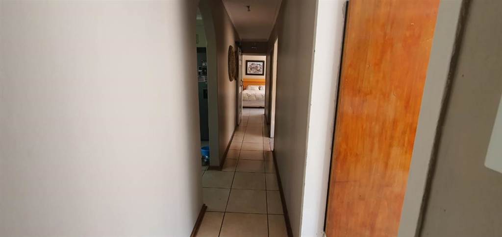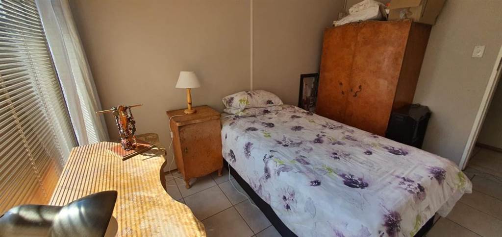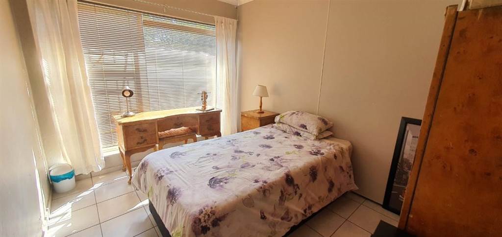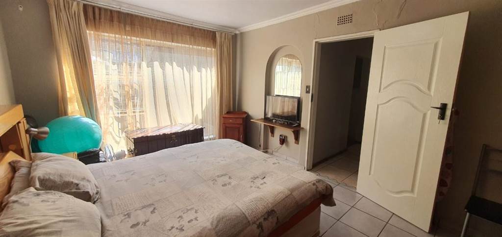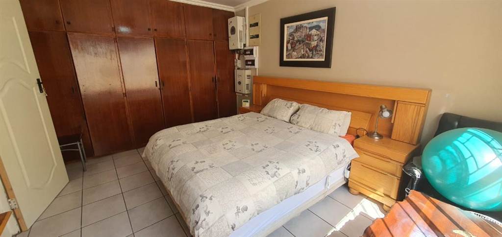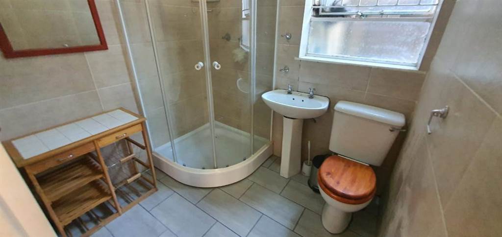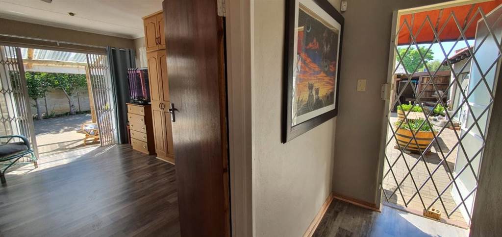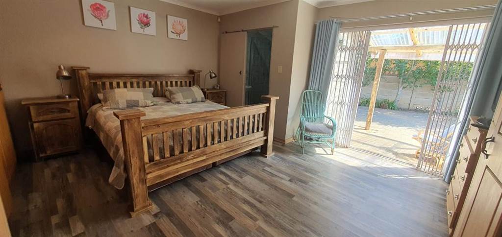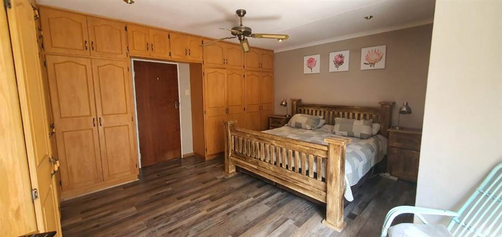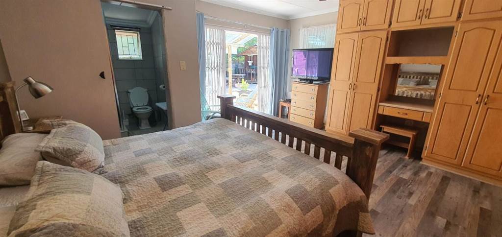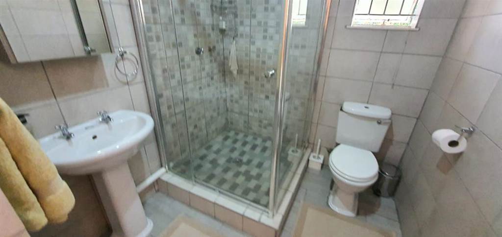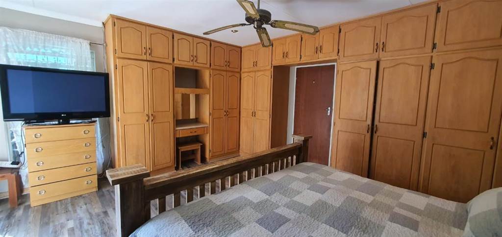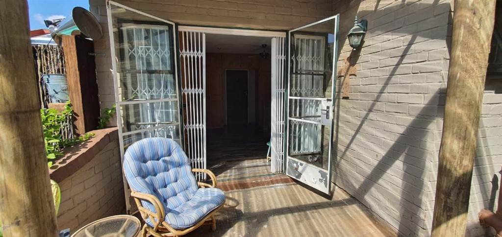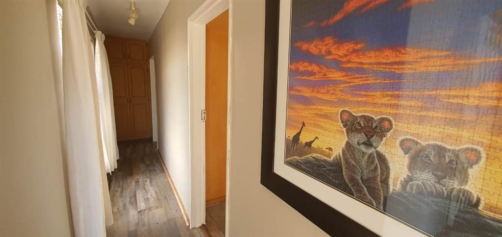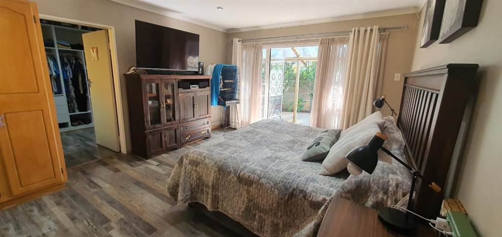5 Bed House in Pellissier
R 1 980 000
Discover Your Oasis: Abundant Water, 5 Bedrooms, and 3 Bathrooms!
!!Exclusive Sole Mandate!!
Welcome to your dream retreat: a 5-bedroom, 3-bathroom haven designed for unparalleled comfort and entertainment. Step inside to discover a spacious open-plan kitchen, boasting abundant cupboard space and modern appliances, perfect for gatherings with loved ones.
The layout of the kitchen is both practical and inviting, with ample counter space for meal preparation and plenty of room to move around comfortably. Sleek countertops provide a durable and easy-to-clean surface, while overhead cabinets offer generous storage for cookware, utensils, and pantry staples, keeping everything neatly organized and within reach.
The seamless flow between the kitchen and dining room creates an atmosphere of connectivity and togetherness, inviting family and guests to gather and linger in comfort.
Each bedroom offers a blend of functionality and style, providing ample space for relaxation, work, or quiet contemplation. The master bedroom is a space where you can unwind in complete comfort. A walk-in closet and en-suite bathroom add to the indulgence, offering convenience and privacy. Step through the doors, and you''ll find yourself on your own private patioan oasis of tranquility where you can savor your morning coffee or unwind with a book.
The guest rooma spacious retreat thoughtfully designed to provide comfort and convenience for your visitors.
Along one wall, expansive built-in cupboards offer ample storage space for guests to unpack and settle in comfortably. With shelves, drawers, and hanging space, there''s plenty of room to stow away belongings, keeping the room tidy and organized throughout their stay. The en-suite bathroom, conveniently located adjacent to the sleeping area, boasts modern fixtures.
But the true highlight of the guest room is the private patioa serene outdoor retreat where guests can unwind and enjoy moments of tranquility.
Outside, your private oasis awaits. A glistening swimming pool beckons for refreshing dips on hot summer days, while a stylish lapa with a built-in braai sets the scene for unforgettable outdoor gatherings with friends and family.
Additionally, the property features a sophisticated solar energy system, offering the new owner the option to seamlessly transition to sustainable power sources should they choose to do so.
But the true gem of the garden lies beneath the surfacea borehole, jojo tank and pressure pump provide a sustainable water source, eliminating worries of water shortages.
With its sustainable water supply, solar potential, and abundance of inviting sitting nooks, it''s a haven where you can connect with nature, recharge your spirit, and create cherished memories for years to come.
