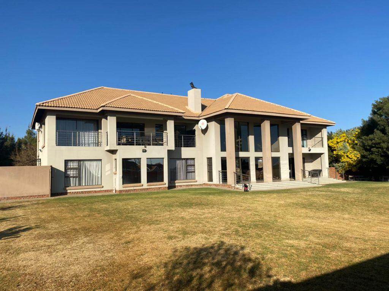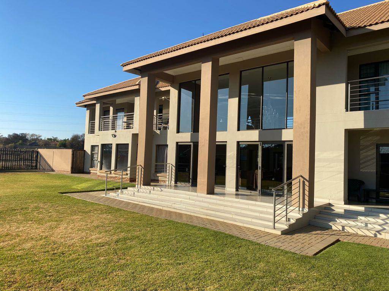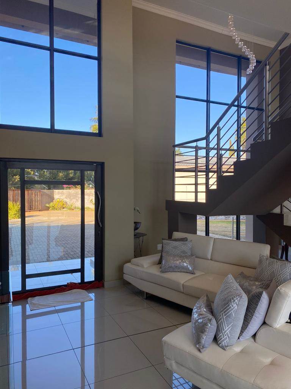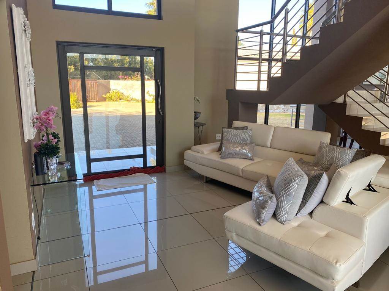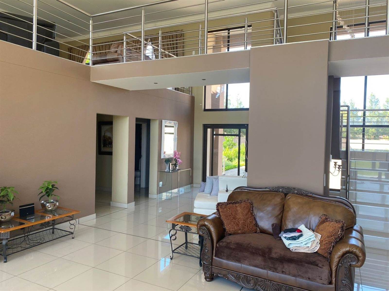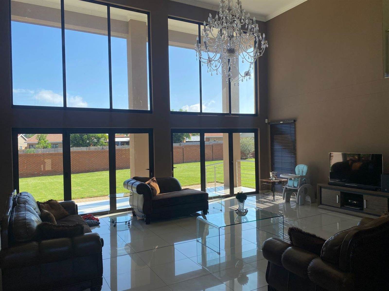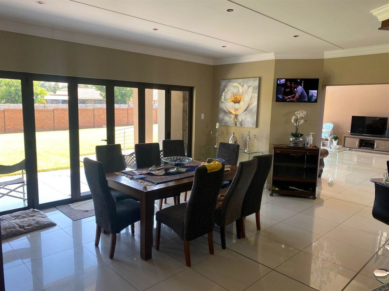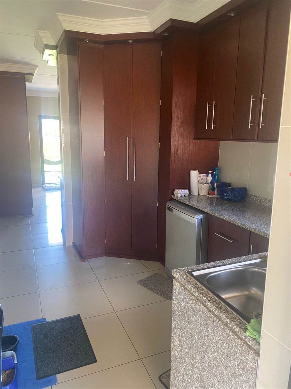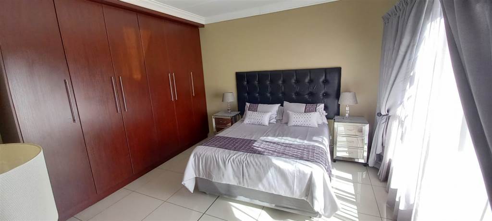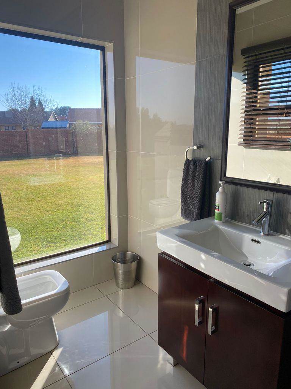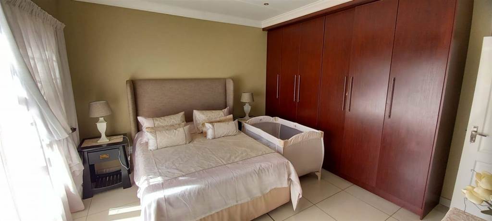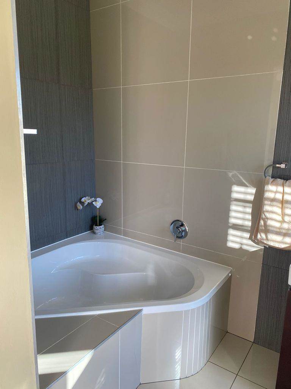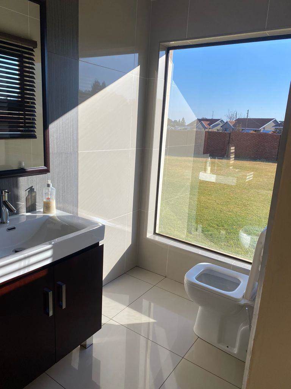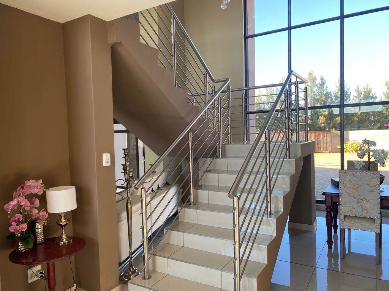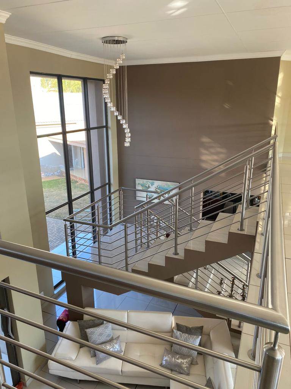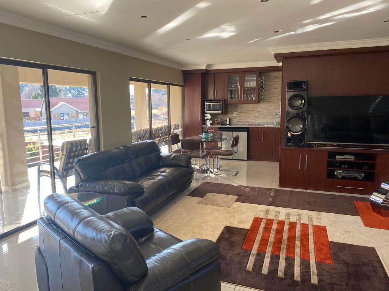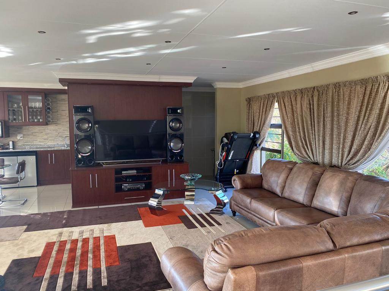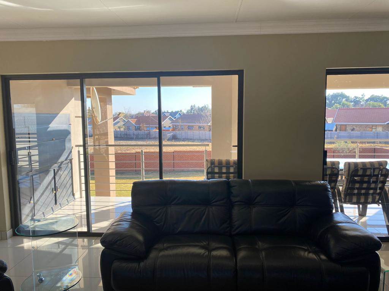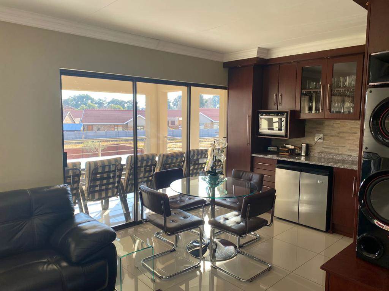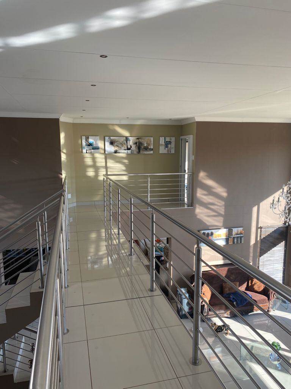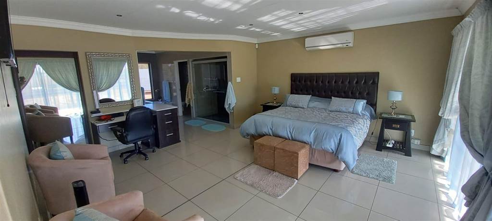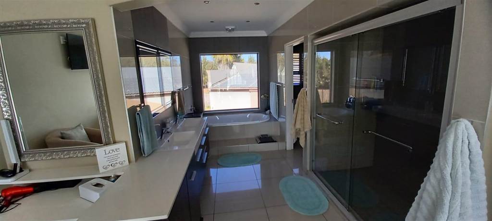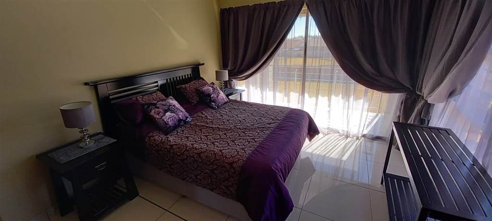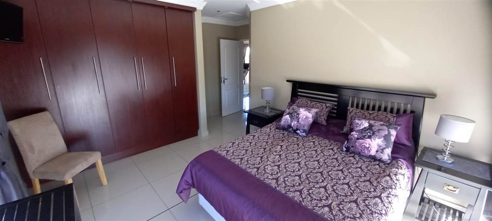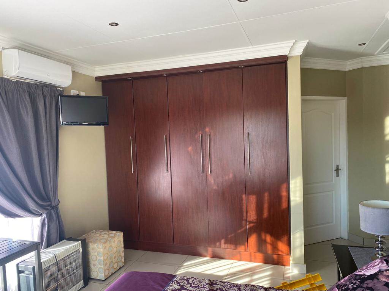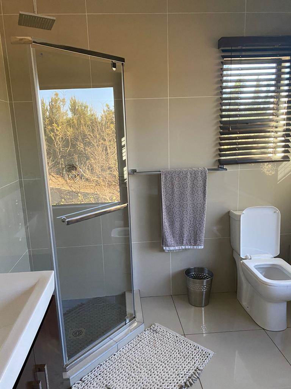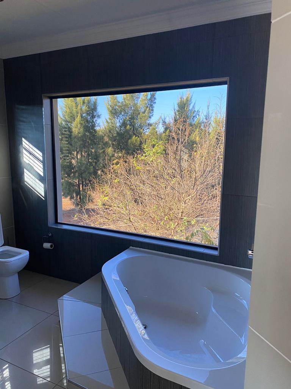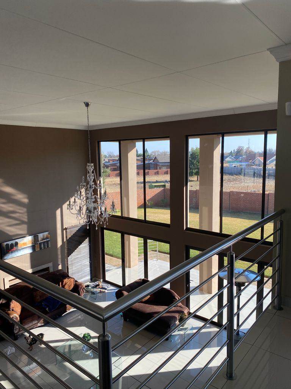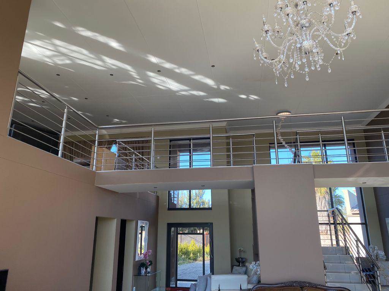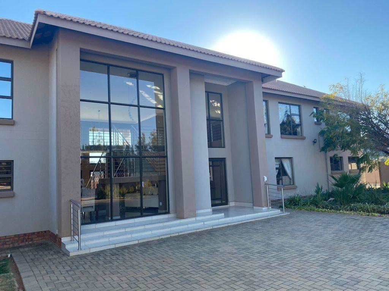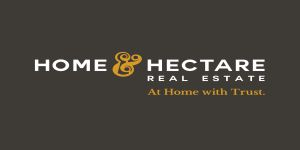This big and striking property with its welcoming ambiance is ultra-modern and offers you everything from a secure environment to an easy flowing spacious interior. Situated remarkably close to town and all local amenities.
If abundance is what you are after and a true family home with the welcoming feeling of warmth and style is your idea of luxury living, then this is the home for you.
The property is very well maintained and immaculate.
Upon entering, you are welcomed with the spacious well-designed flow throughout this home with the entrance hall leading to the downstairs lounge and open plan dining room with kitchen.
The kitchen is spacious with beautiful, ample cupboard space and scullery.
It consists of a center island, stove (oven & hob) and extractor fan.
There is an abundance of light in the home with sliding doors downstairs opening to the outside from the dining room and lounge.
Study/office on the ground floor with walk-in safe.
Spacious laundry room with washing machine connection and separate room with open cupboards - plenty of space for all your belongings and needs in this home.
A gracious staircase leads to the upper level consisting of a TV room, with sliding doors opening to the balcony with a built-in braai looking out to the beautiful green garden.
A luxury and bonus entertaining future is the second kitchen by the TV Room and braai area that makes for effortless and elegant entertaining.
The kitchen is fitted with built-in cupboards, granite tops and basin.
Accommodation is plentiful with 4 bedrooms, all with En Suite bathrooms and built-in cupboards as well as 2 guest bathrooms (one upstairs and one downstairs.)
The main bedroom is a private haven situated separate on the second floor with a security gate before entering the room, open plan En Suite bathroom, air-conditioner, walk-in closet, and a balcony to enjoy a peaceful view over the garden.
The 4th bedroom also has sliding doors opening to the balcony to enjoy the view over the garden.
There is a lovely outside braai area with boma to enjoy and entertain outside.
Storeroom for extra storage space with basins before entering the plus, minus 650 sqm Shed, with garage space for up to 6 vehicles.
Bathrooms in the shed: 3 toilets and 2 basins.
Staff/domestic quarters under construction.
1 Borehole.
2 x 5000 litre water tanks.
Electric gate entrance gate
Partially paved for extra parking space.
This property with its high-end finishes, features and extraordinary attention to detail is truly in a league of its own for a 1 ha smallholding.
It offers generous proportions and beautiful interiors. From the beautiful living areas to the quiet and tranquil atmosphere this home captures the essence of modern living.
Contact the agent today if you want to become the proud owner of this property.
