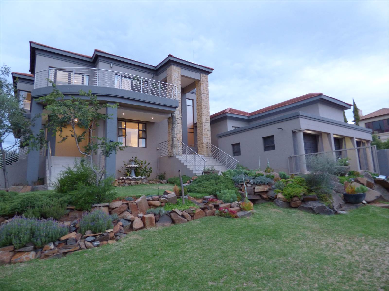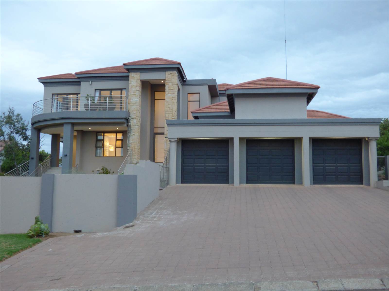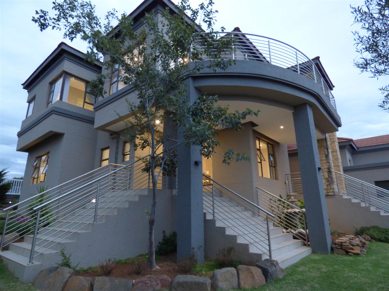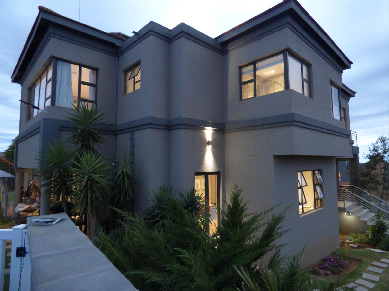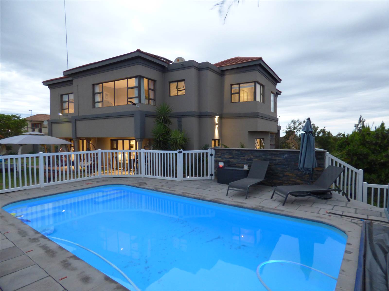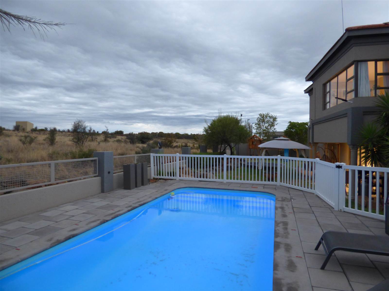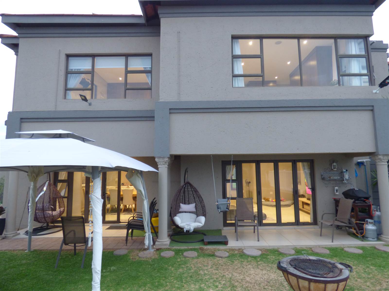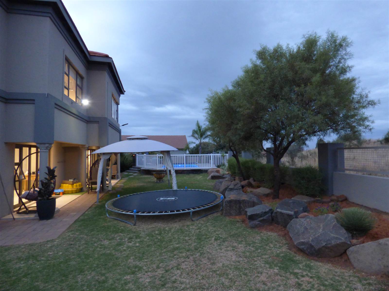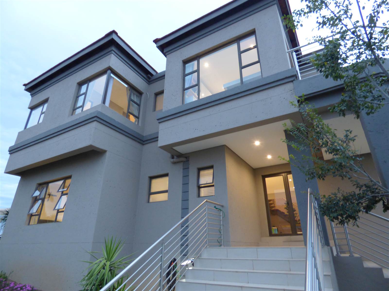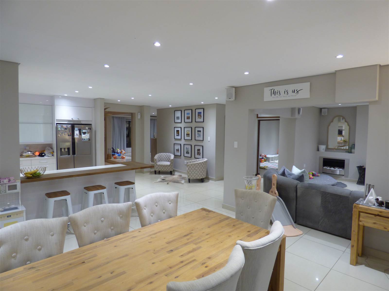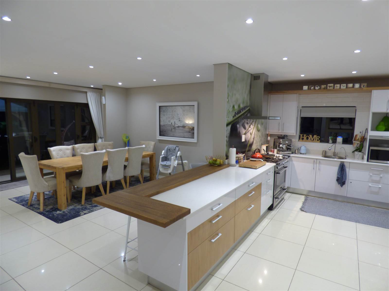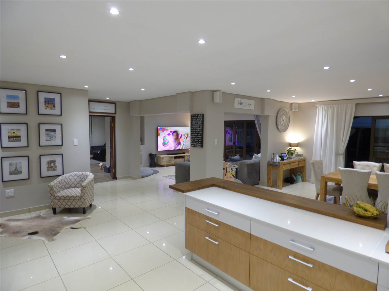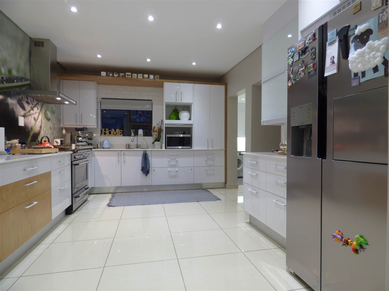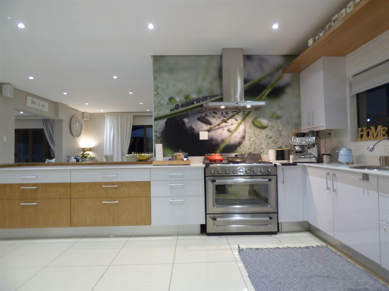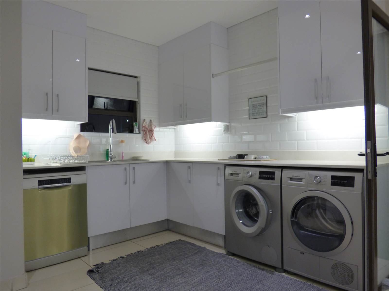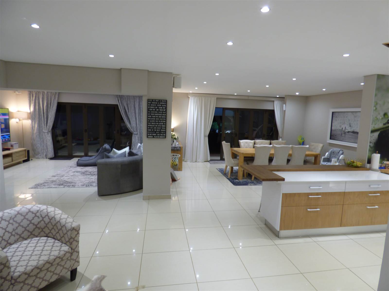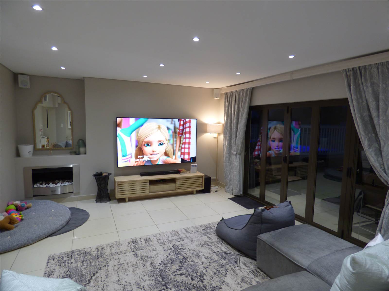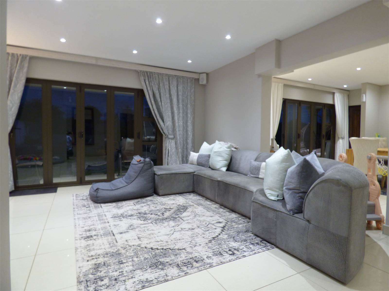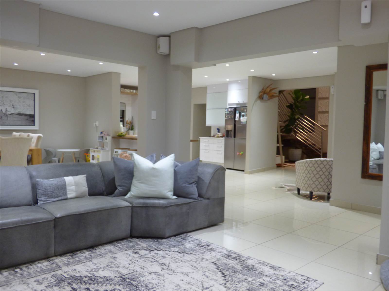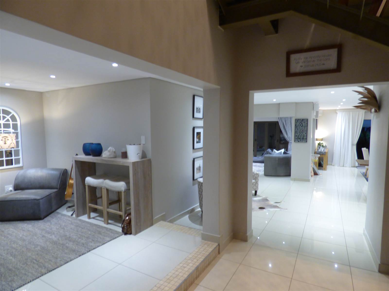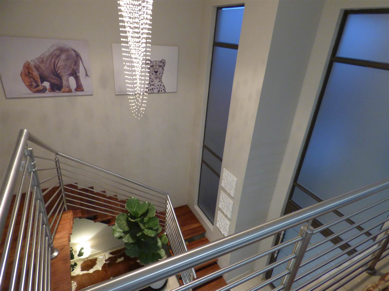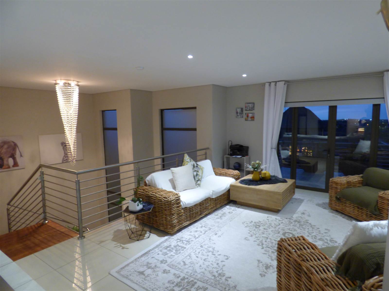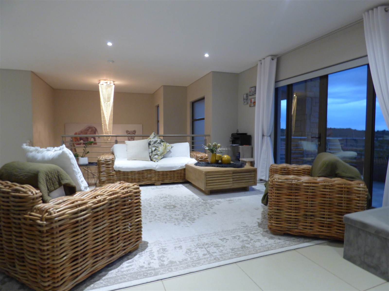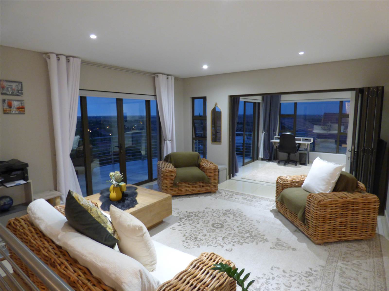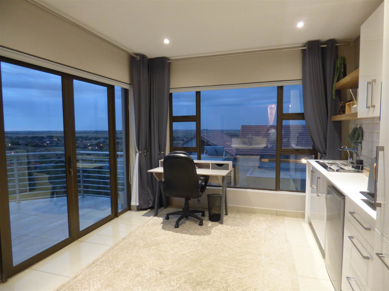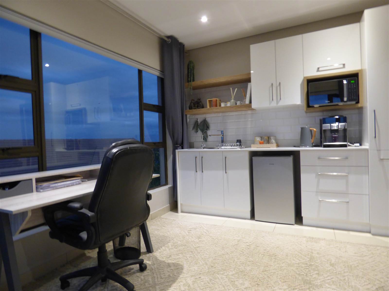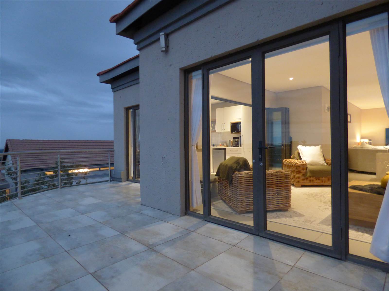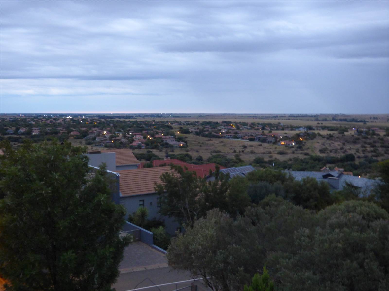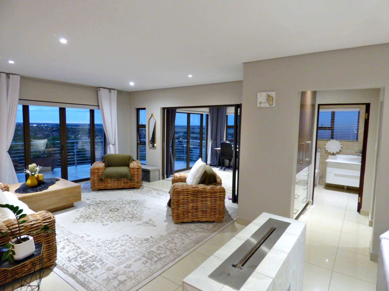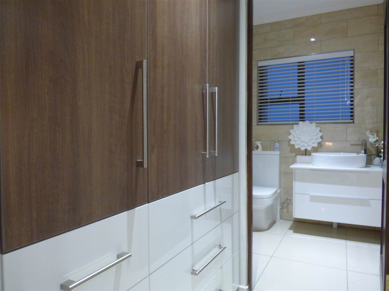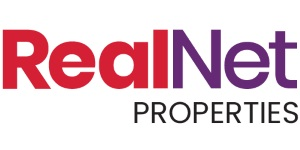This stylish family home with a stunning view is ideally situated adjacent to a peaceful green area and seamlessly combines modern elegance with cutting-edge convenience and technology, promising a lifestyle of luxury and comfort amidst natural beauty.
As you step into the grand entrance hall, you''ll be greeted by an inviting ambiance that flows seamlessly throughout the home. The ground floor boasts a private Lounge area with an expansive open plan Kitchen, Lounge and Dining area with stack-up doors leading out to the adjacent pool deck and green area. The kitchen is a culinary enthusiast''s dream, featuring sleek granite countertops, state-of-the-art appliances including a Smeg Gas Stove and a convenient Chef''s Pantry with Whirlpool Oven and scullery/laundry area.
The ground floor also hosts a serene main bedroom retreat, complete with a luxurious en-suite bathroom, ensuring utmost comfort and privacy. Additionally, a guest toilet provides added convenience for visitors.
Venture to the first floor to discover the epitome of relaxation and entertainment. Here, you''ll find the second main bedroom along with three additional bedrooms, each boasting a full en-suite bathroom as well as a separate Guest Toilet for ultimate comfort and convenience. The lounge area with gas fireplace accompanied by a convenient kitchenette for refreshments. Step out onto the balcony to soak in the breathtaking view.
Outside, a heated swimming pool with jets and a 16 Kw Inverter Heat Pump is situated next to the green area, offering year-round enjoyment and relaxation.
In addition, you will find three garages while the inclusion of staff quarters and a store room adds practicality and convenience to everyday living.
Embrace sustainable living with the integration of a 12 Kva Sunsynk inverter paired with 16 solar panels and a 10.5 Kwh Sunsynk battery, providing energy-efficient power solutions and reducing your environmental footprint.
This smart home is meticulously designed to elevate every aspect of modern living. From automated climate control and intelligent lighting systems to seamless integration with your preferred smart devices, every detail has been crafted to enhance convenience and comfort. Embrace sustainable living with energy-efficient solutions, seamlessly integrated throughout the home.
Enjoy the epitome of luxury and convenience while being surrounded by the tranquil beauty of nature. Welcome to a truly exceptional residence where sophistication meets sustainability, creating an idyllic retreat for the discerning homeowner.
