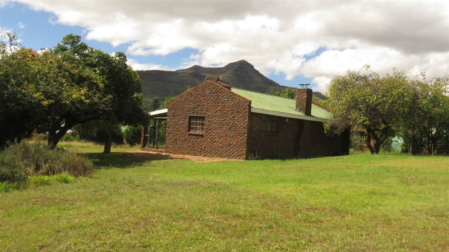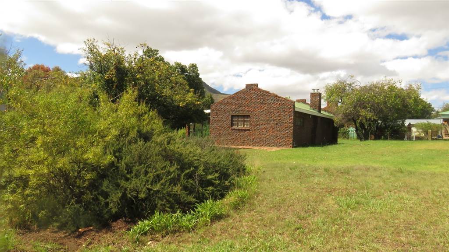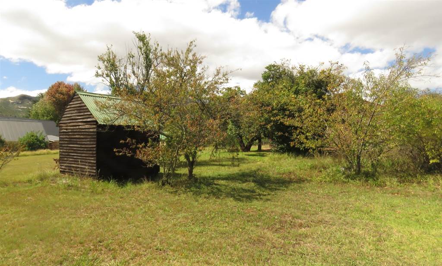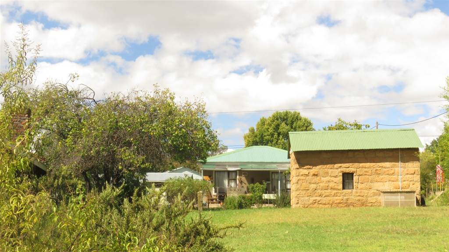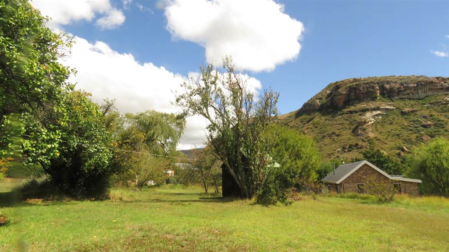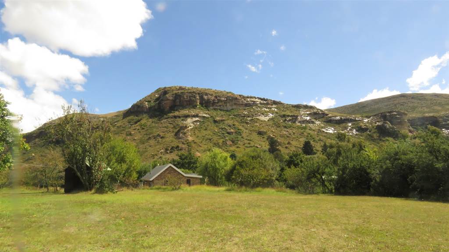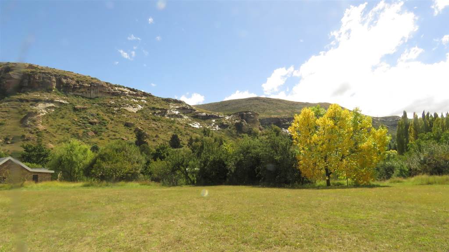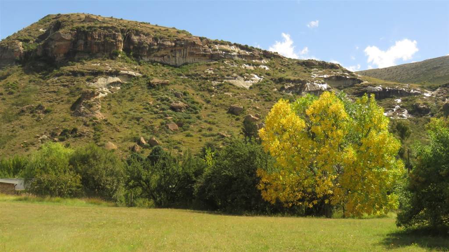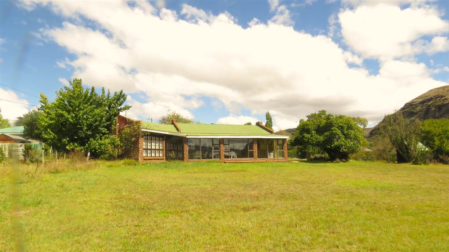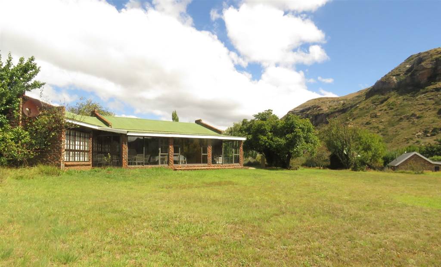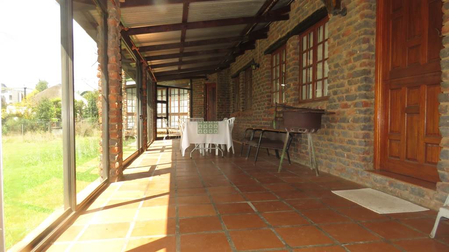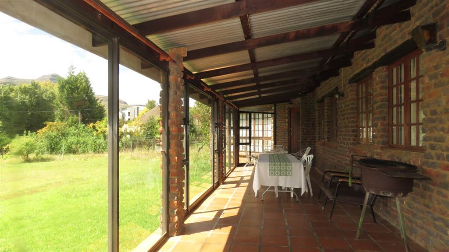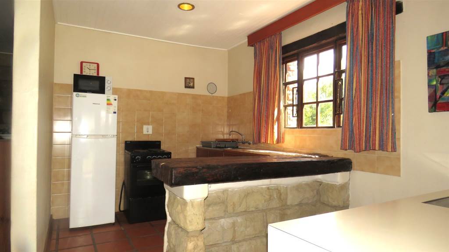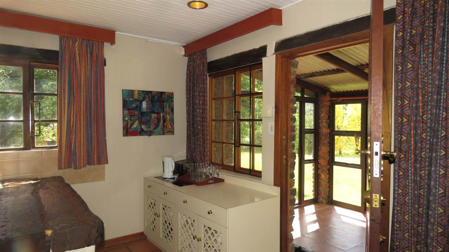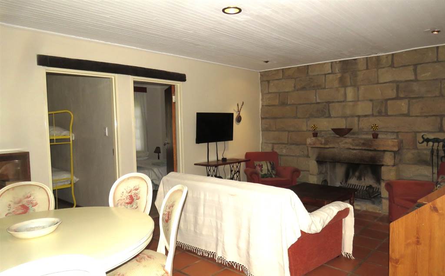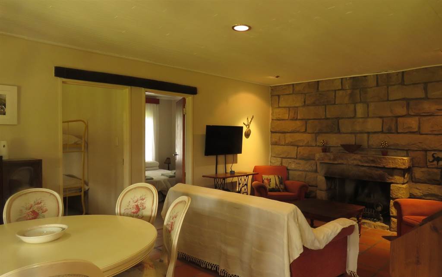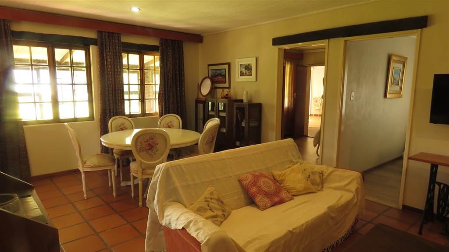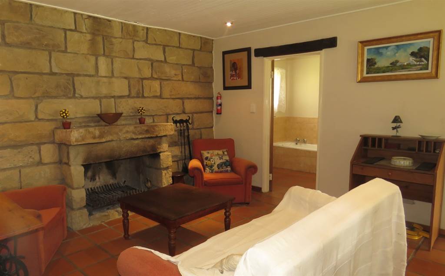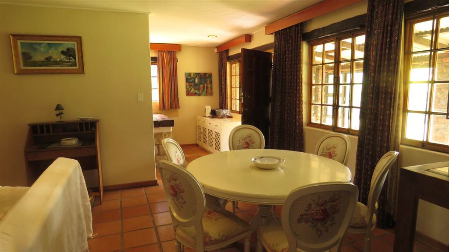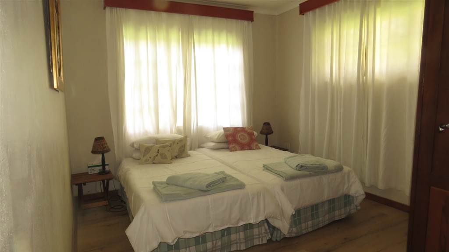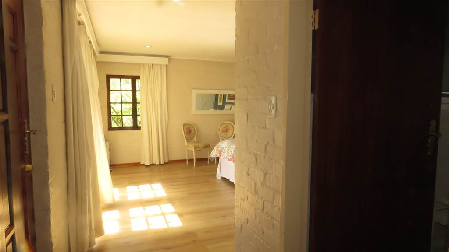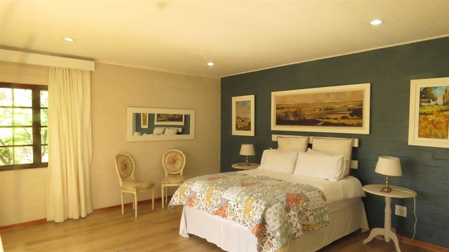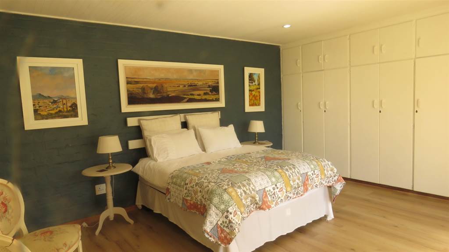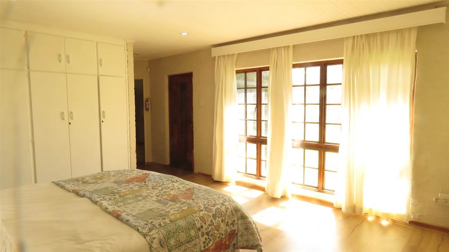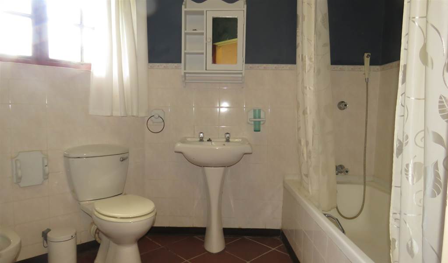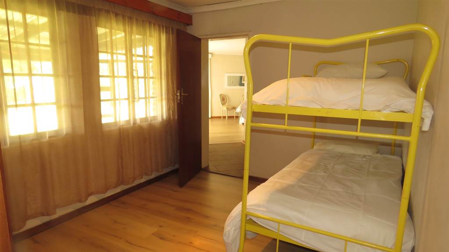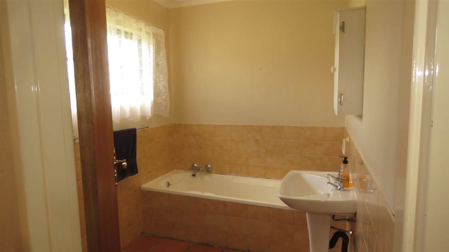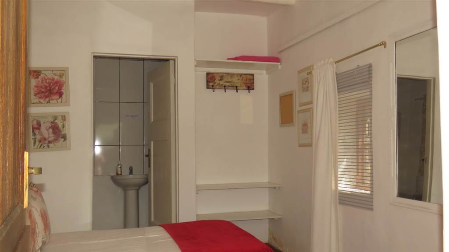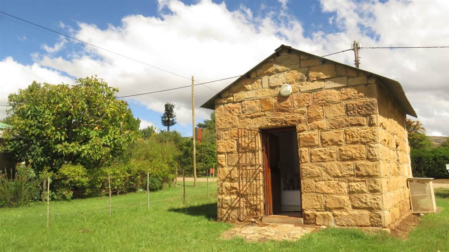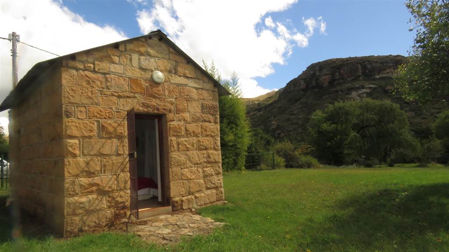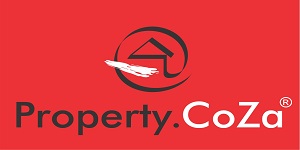This vintage house is all about the spectacular views of Clarens famous Mount Horeb and the Swartland Mountain skirting the edge of town.
This vintage house is all about the spectacular views of Clarens'' famous Mount Horeb and the Swartland Mountain skirting the edge of town.
Taking a stroll to the shops and Clarens amenities is a pleasure.
This three-bedroom face-brick house is neat and sturdy.
An enclosed sun-seeker stoep has large windows and sliding doors opening up to the large lawn with access from the main bedroom and the kitchen. This stoep provides hours of entertainment for the whole family and is the soul of the house. During winter it is sunny and warm. It can be used as a workshop and art studio.
The main bedroom is spacious and light with large, solid built-in wardrobes. The en-suite bathroom with bathtub, basin, toilet, and bidet secures your privacy.
There are two adjacent bedrooms.
The house has an additional bathroom, accessible from the lounge.
The kitchen forms a unit with an open-plan lounge and dining room. The lounge''s atmosphere is enhanced by a sandstone wall with embedded fireplace.
There are solid wooden doors and window frames throughout the house with burglar bars of steel.
The face-brick exterior is neat and requires little maintenance. The house could be extended with a bathroom or even two.
The house is on a sizeable, fenced stand of 3,011 m2 in total. It can be subdivided into two or three properties. Subdivision plans are in place. The established garden is large, with a big fruit-bearing apricot, peach and quince trees. It has plenty of potential for the avid gardener. It will serve as an excellent playground and braai area. There is a garden shed for tools.
A heritage sandstone cottage, built in 1925 as one of Clarens'' first consumer stores, adds versatility. It has one bedroom with ample shelving and a bathroom with shower, basin and toilet. Plans drawn by an architect to extend the cottage are available.
