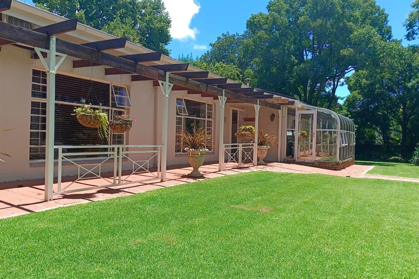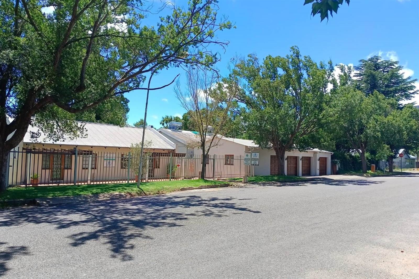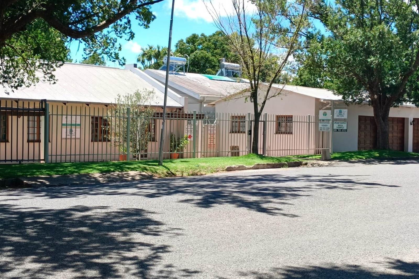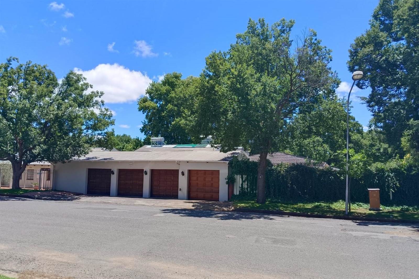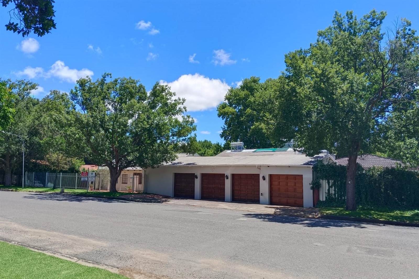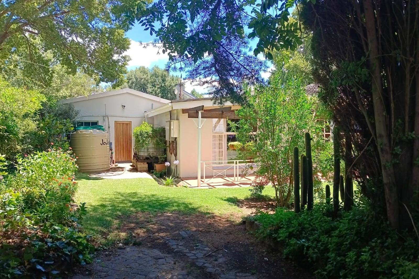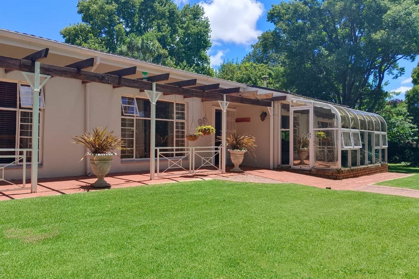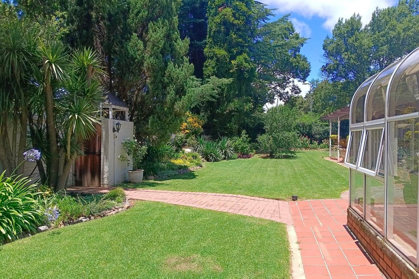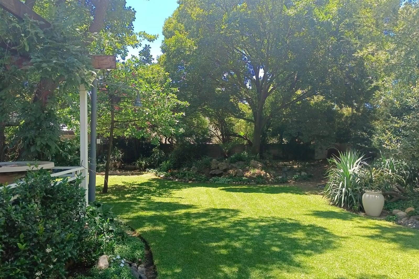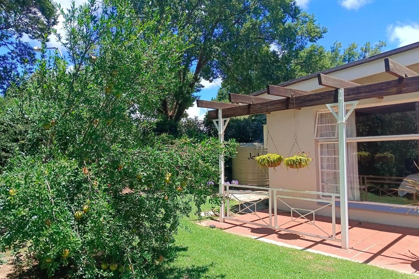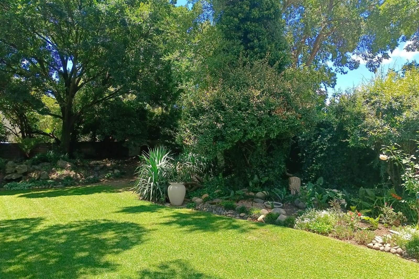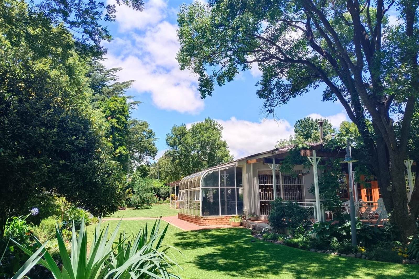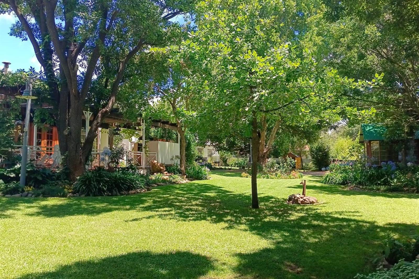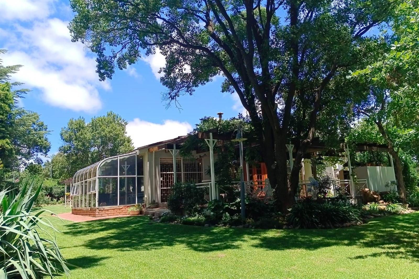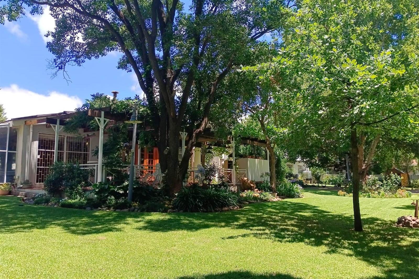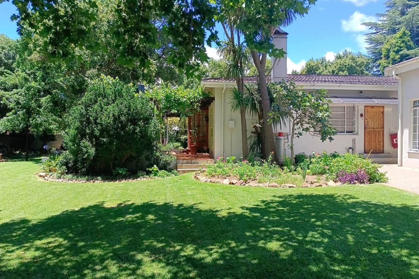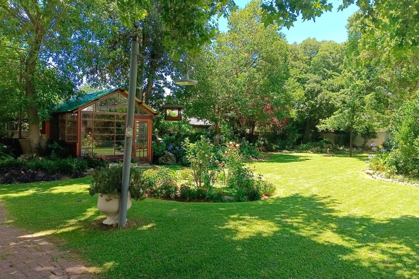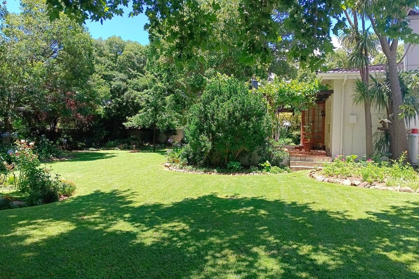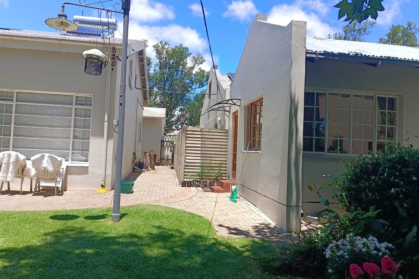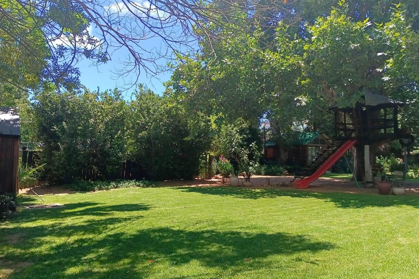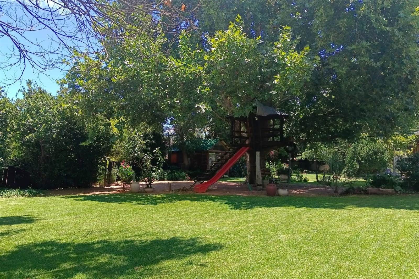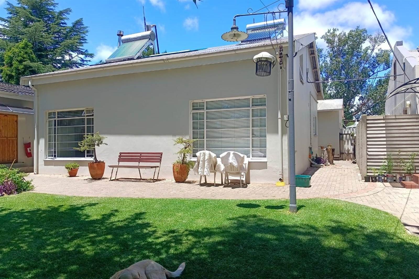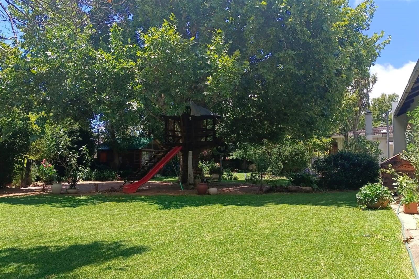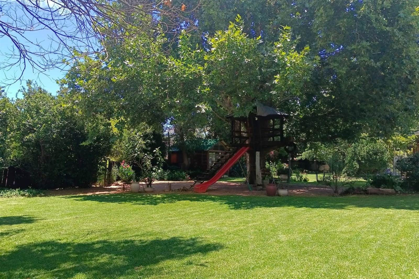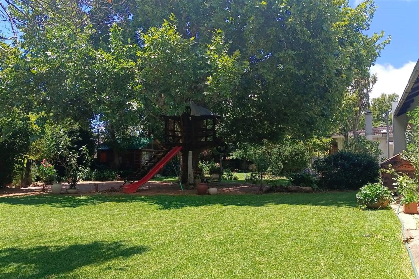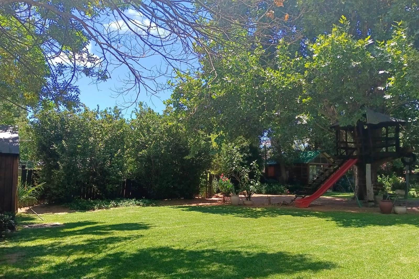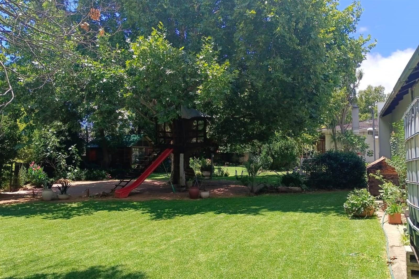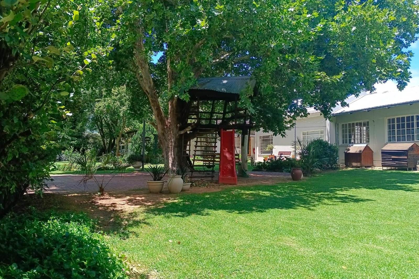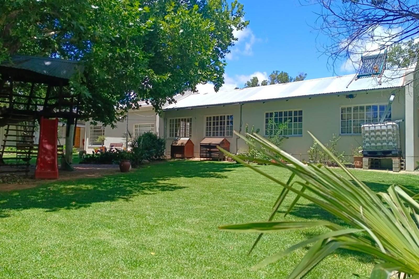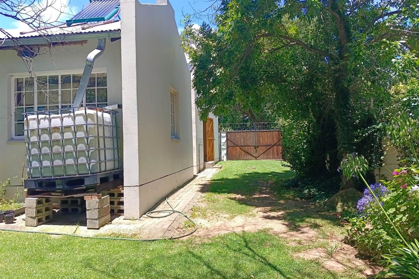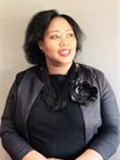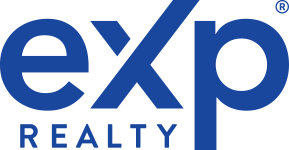Welcome to this deluxe and versatile property, a harmonious blend of residential comfort and entrepreneurial opportunity. This expansive estate boasts a grand 5-bedroom house complemented by a separate business unit featuring 9 additional rooms, all within the confines of the same stunning property.
Residential Haven (5 Bedroom House):
Exterior:
The house exudes curb appeal with its timeless architecture, surrounded by meticulously landscaped gardens and lush greenery. A paved driveway leads to 3 x spacious garages, providing ample parking for residents and guests.
Living Spaces:
Upon entering, you''re greeted by a foyer that seamlessly transitions into an open-concept living area. The living room is bathed in natural light, featuring large windows that overlook the scenic surroundings. A cozy fireplace creates a warm ambiance for relaxation and gatherings. The adjacent dining area is perfect for hosting elegant dinners, while the modern kitchen is equipped with state-of-the-art appliances and ample counter space.
Bedrooms:
The bedrooms are generously sized and adorned with stylish decor. The master suite is a sanctuary with a private ensuite bathroom, walk-in closet, and panoramic views of the estate. The remaining bedrooms offer comfort and versatility, accommodating various needs for family members or guests.
Outdoor Oasis:
Step outside to discover an expansive patio and a well-manicured backyard. A sparkling swimming pool, a barbecue area, and outdoor seating create an ideal space for entertaining or enjoying tranquil evenings.
Business Unit (9 Rooms):
Nine Distinct Rooms:
Adjacent to the residential quarters, the business unit is a separate entity designed for versatility. Each of the nine rooms can serve a unique purpose, whether as offices, meeting spaces, or retail areas. The layout is thoughtfully crafted to cater to various business needs. ( previously used as a Medical Doctors consulting rooms)
Common Areas:
Centralized common areas facilitate collaboration and networking among business occupants. A dedicated reception area welcomes clients and visitors, setting a professional tone for the entire unit.
Private Facilities:
The business unit includes its own restroom facilities and a break room, ensuring the comfort and convenience of those working within the space.
Exterior Access:
The business unit has its own entrance, providing autonomy and privacy for both residential and business occupants.
This property offers the perfect fusion of luxury living and entrepreneurial potential, making it an exceptional investment for those seeking a sophisticated and multifaceted lifestyle.
