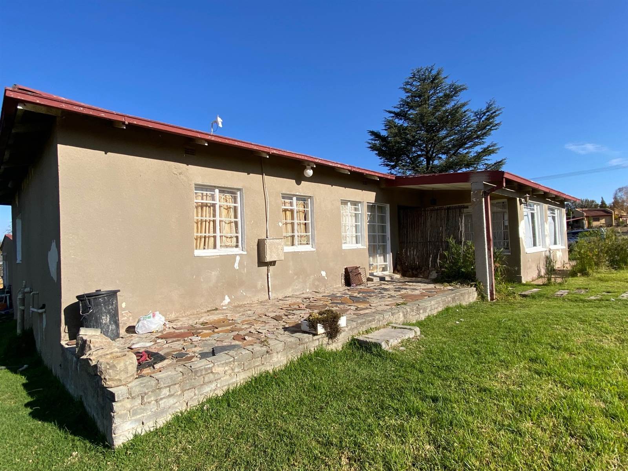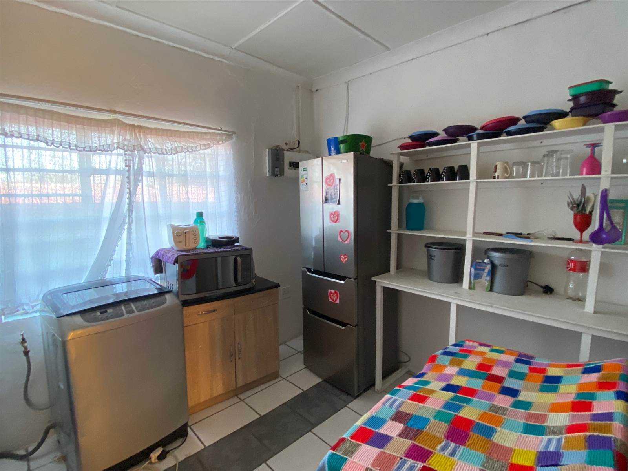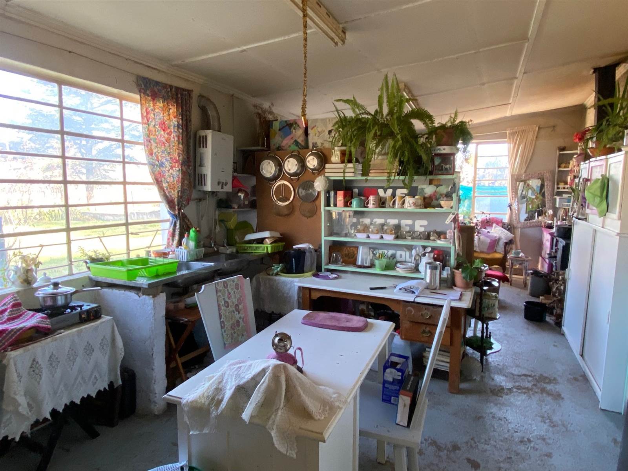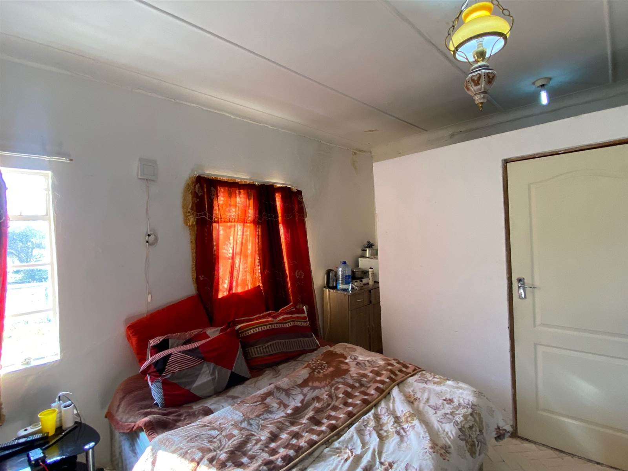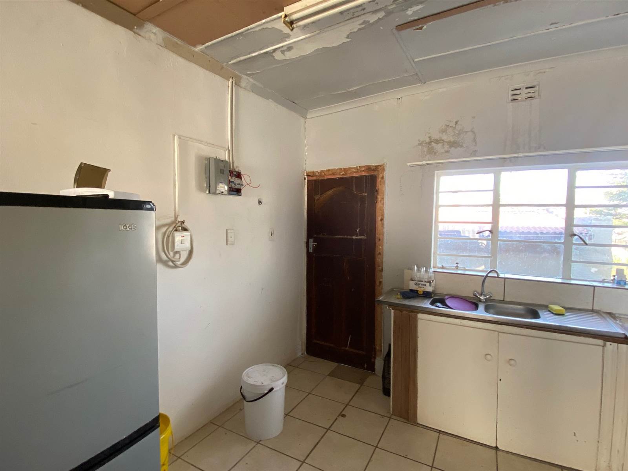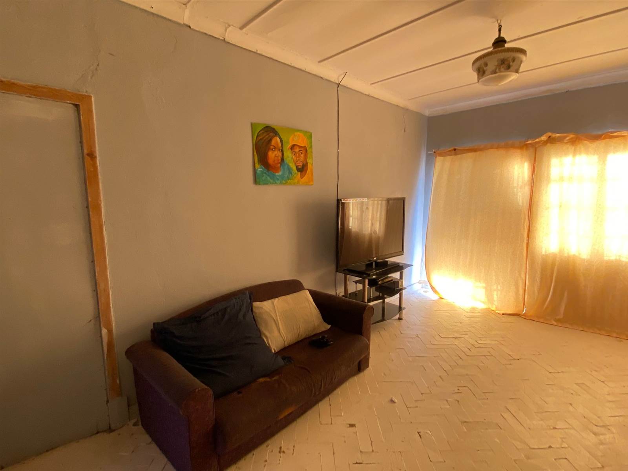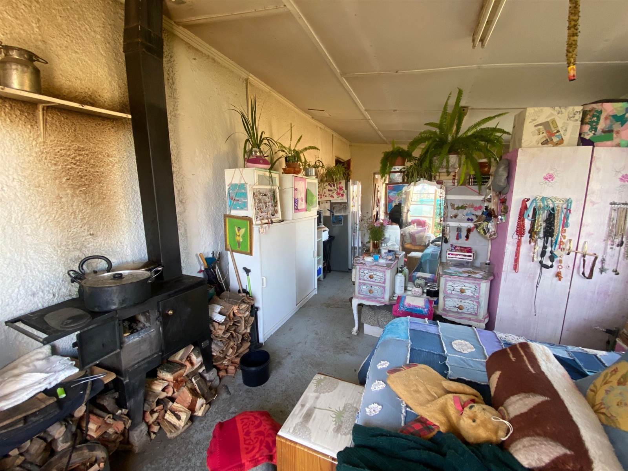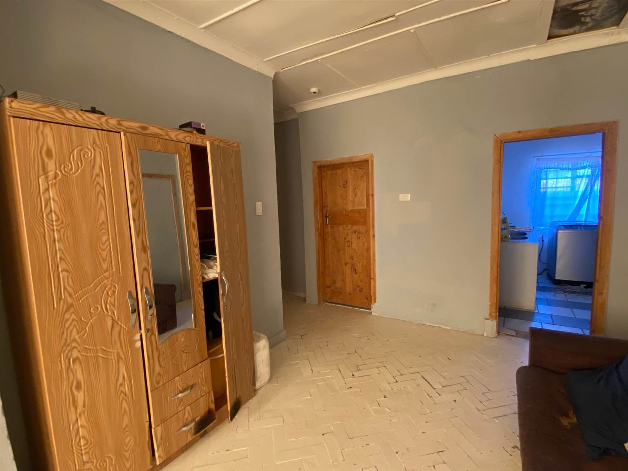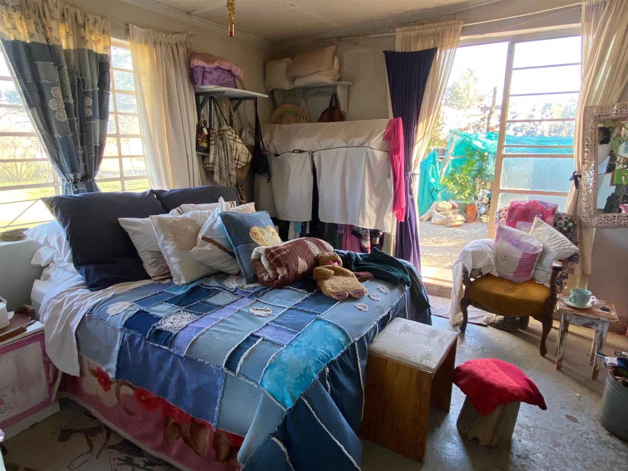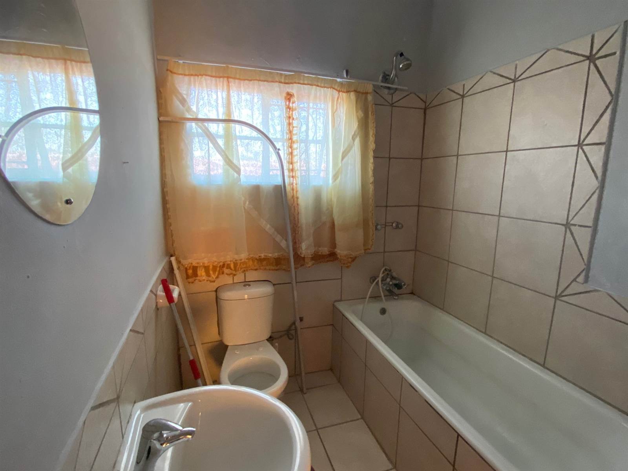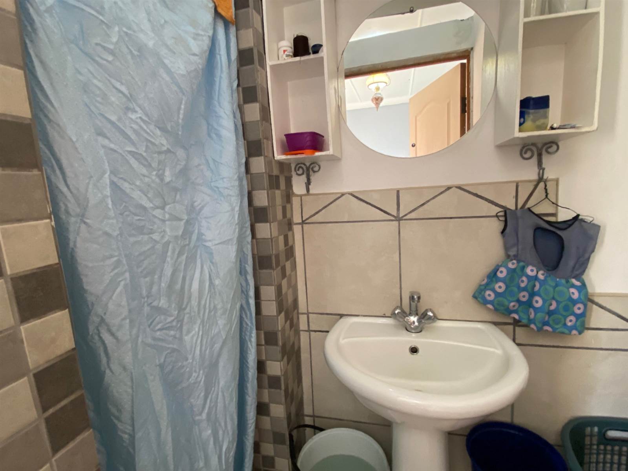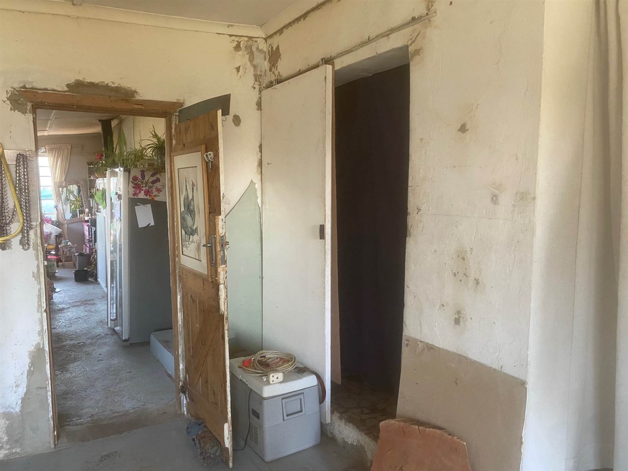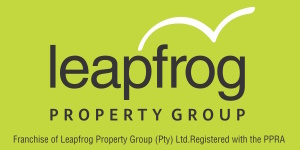Land Area 2341 m²
This family home has been divided into two separate units that generates additional income to the property. The one unit consists of two bedrooms and two bathrooms, living area and kitchen, and the other unit consists of two bedrooms and three bathrooms and kitchen. Both units have pre-paid electricity boxes.
The flatlet boasts one bedroom, living room, two storage rooms and bathroom and has its own pre-paid box and two gas geysers. The house and flatlet is situated on the one stand and the stand next to this home is also included in this property (2341sqm in total) and fully fenced.
Key Property Features
5
Bedrooms
5
Bathrooms
1
Lounges
✔
Fenced
✔
Flatlets
✔
Kitchen
