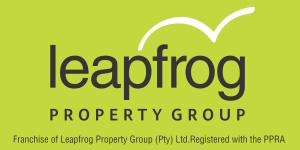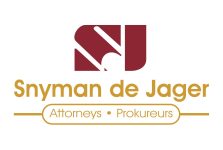4 Bed House in Centurion Golf Estate
R 8 500 000
ABOUT THE HOUSE
In a class of its own, this modern and luxury contemporary home has a lot to offer. The house has top quality finishes and is the perfect home for the family that enjoys entertaining.
When you enter the home through large glass aluminium doors you are met with a well designed and classy glass and aluminium staircase leading to the top floor. To make this house even worth viewing is the build in elevator, for visiting elderly parents or people with disabilities.
GROUND FLOOR:
On this floor there is a guest toilet, guest room with a modern bathroom opposite the bedroom which has top of the class finishes. The passage past these rooms lead to a double garage, and for those that have more that 2 vehicles, is a lock up carport. There are two large living areas which consists of a formal lounge and family room. It is open-plan, close to a sizable modern kitchen with a well-designed lay-out. The family room is fitted with a fireplace that heats up all the living areas. The kitchen is fitted with a large island, Siemens appliances, consisting of a gas hob, induction stove, a microwave and oven as well as a steamer and oven. There is also space for a large refrigerator. The scullery is neatly tucked away close to the kitchen. Adjacent to the family room are quality glass stack doors leading to a large entertainment and pool area, perfect for entertaining. When you have guests, the glass stack doors from the patio can be opened to enlarge the living space onto the patio.
FIRST FLOOR:
There is a large TV room/pyjama lounge and a well designed open-plan study that can be utilised for anything else that a family sees fit. There are 3 large bedrooms with 2 bathrooms on this floor. The master suite has a sizable bedroom that is fitted with American Shutters, stack shutter door onto the balcony and air conditioning system. There is walk-in closet and a large designer bathroom with double shower, heated towel rails, double basin, bath, and a separate toilet. The other two bedrooms share a bathroom that is fitted with a basin, toilet, and shower. There is also an outdoor shower just off the bathroom. All the bedrooms lead to a large wrap-around patio, overlooking the pool and well manicured garden. On the same floor there is a laundry room with ample cupboard space and a washing line.
ADDITIONAL FEATURES:
Air conditioning systems in lounge, family room, master bedroom and one spare bedroom
Aluminium glass doors and windows
20 KVA (4 x 5 batteries) and a 24-panel solar system
Built-in elevator
Under floor heating
Solar heated pool and geyser
ABOUT THE ESTATE
The Centurion Golf Estate is one of the most sought after and secure estates in Pretoria. The championship golf course provides a good challenge to golfers of all abilities. Other sport facilities include tennis, squash, and a walking trail. Residents have access to the Clubhouse, residents bar as well as a private function and conference facilities. The estate is close to all amenities, namely all major freeways, namely N1 North and South, N14 and the R21 (Airport Freeway). There are also a few shopping malls close by namely Southdowns Shopping Centre, Irene Mall, and Centurion Mall. For people with children in schools, there are 4 IEB private Colleges, between 2 and 7 kilometres from the estate, namely Cornwall Hill College, Southdowns College, Midstream College, and Trinity College. The Gautrain bus stop is outside the main entrance of the estate in John Vorster Street. Residents of the estate have access to the clubhouse, residents bar as well as private functions and conference facilities. There are so much to do on the estate playing golf, tennis, squash or for those that love the outdoors, there is a walking trail too.
Key Property Features
Would you like to watch a video tour of this property?

































