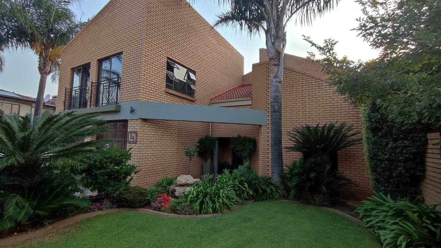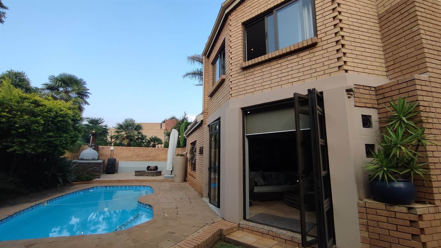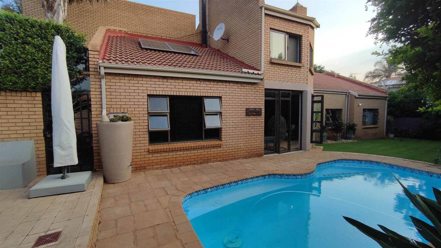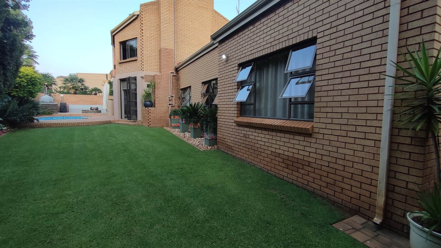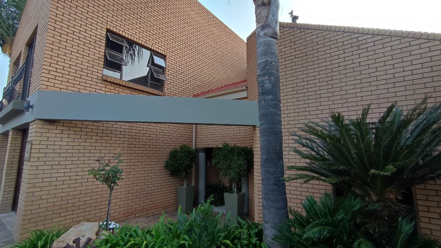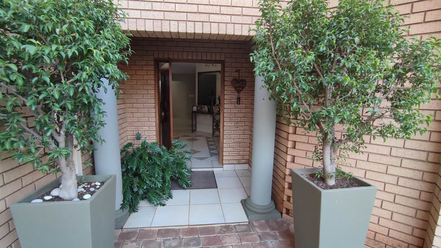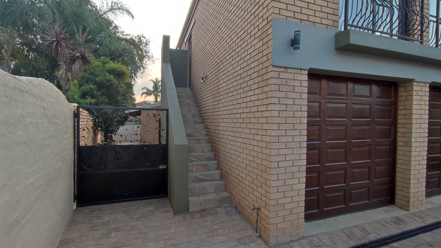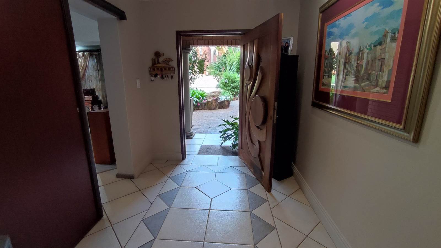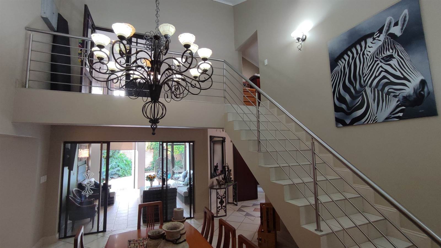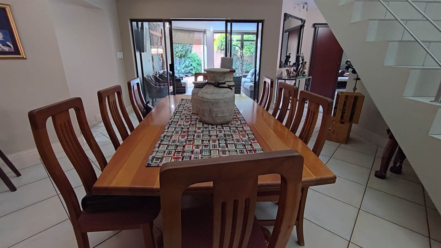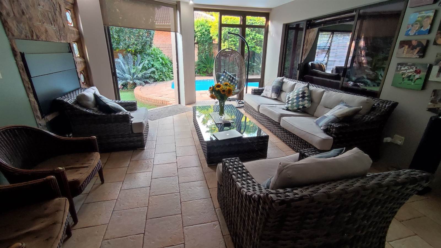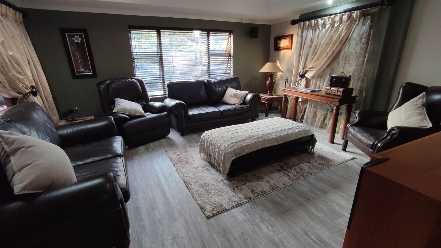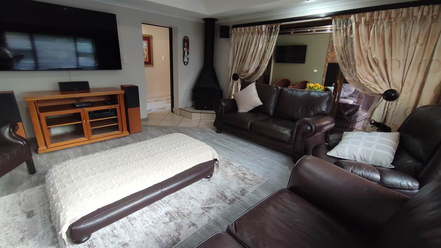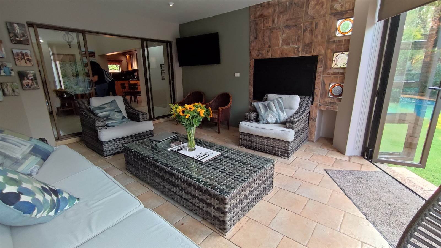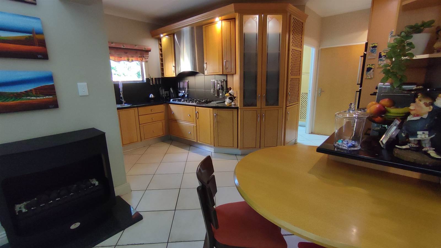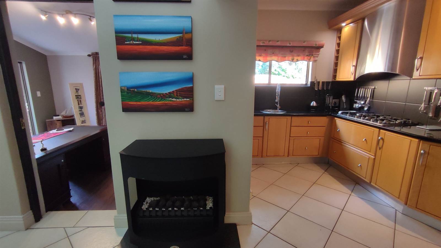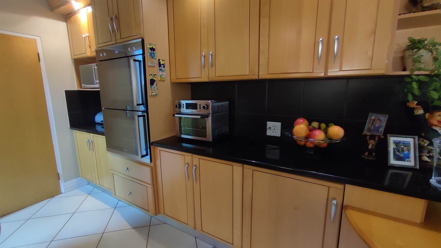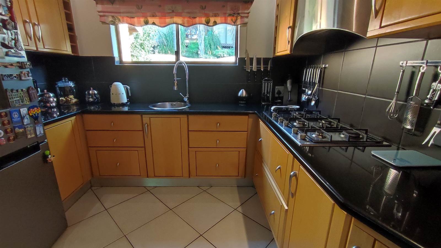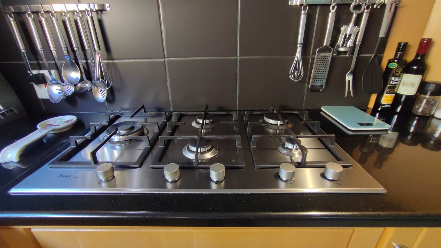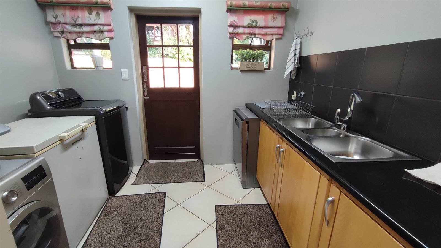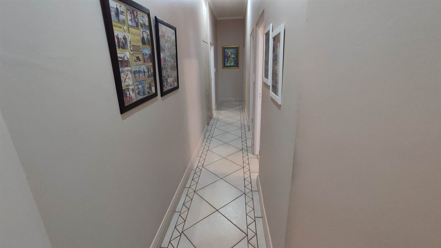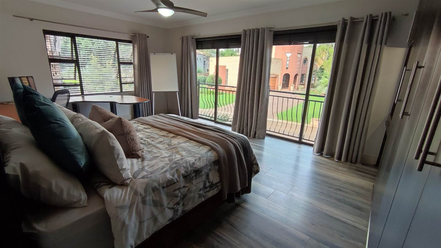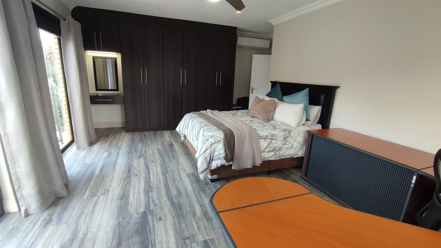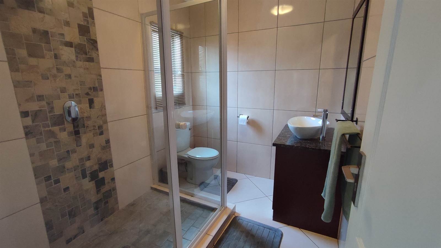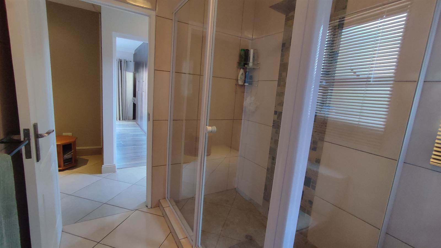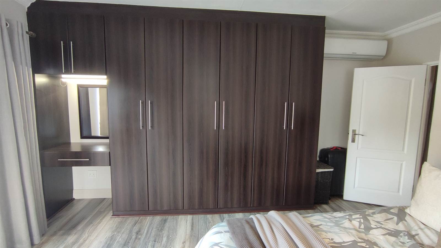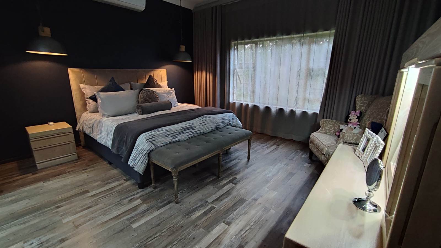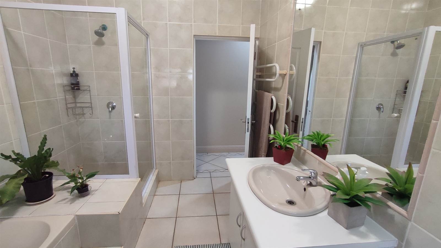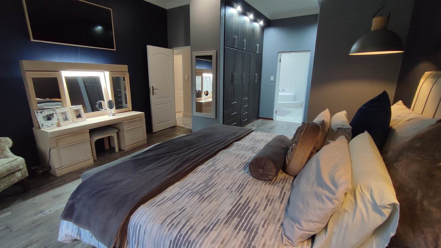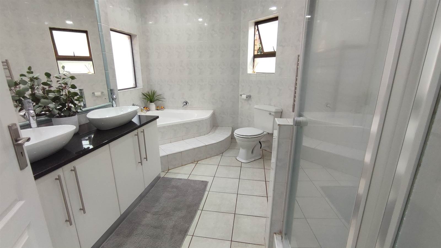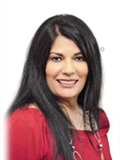If acquiring a property in one of Centurion''s most esteemed Golf Estates is your aspiration, then this newly listed and attractively priced residence is likely your next home!
This captivating well maintained 5 bedroom family home boasts a meticulously maintained interior, complemented by a picturesque garden and expansive open-plan living spaces, ideal for those who love to entertain!
Crafted with discerning attention to detail, this home offers high-quality finishes throughout to meet your every desire. This beautiful home also features a cutting-edge 8 kW solar power system, comprising 10 solar panels, 2 x 5kW batteries, and an 8 kW inverter. This system ensures uninterrupted power supply during load shedding and significantly reduces monthly electricity expenses.
GROUND FLOOR:
Upon entry, you are greeted by an inviting foyer leading into the open-plan living area with the spacious dining area and kitchen to the left. To the right, a formal lounge with a fireplace sets an elegant tone. From here, you also have direct access via sliding doors to an entertainment lounge with a built-in braai and stacking doors which opens onto the stunning garden and pool area.
To the left, you will enter a spacious office with custom-built cupboards and a separate entrance to the outside.
A guest toilet is also conveniently situated next to the office.
A distinctive feature of this property is the seamless transition between the tastefully finished open-plan and formal areas, enhancing the entertainment space.
The outdoor entertainment area is further enhanced with a boma featuring a braai area with a serving counter, pizza oven, and a 12-seater built-in seating bench, and ample space for additional chairs, making it perfect for large gatherings.
The well-designed kitchen boasts a gas hob, eye-level oven, prep bowl, pantry, high-quality cupboards, granite countertops, and a separate scullery with ample space for household appliances. Combined with the spacious dining room with a gas fireplace and staircase to the upper level, this area offers a unique atmosphere!
Continuing down the passage, you''ll find three spacious bedrooms, two of which share a full bathroom, while the master bedroom features an air-conditioning system and an en-suite bathroom with a large shower, double basins, corner bath, and toilet.
UPPER LEVEL:
The staircase, adorned with a stainless steel balustrade, leads to a spacious landing granting access to an exclusive air-conditioned private guest suite consisting of 2 spacious bedrooms each with a beautiful view over the Golf Estate, an open-plan communal lounge, kitchenette, and a full bathroom. This guest suite also offers a separate private entrance with an outside staircase leading to ground level.
This guest suite''s design ensures a blend of privacy, comfort, and luxury, promising an unrivaled hospitality experience for your visitors.
GARAGES:
The extra-length garages provide ample space for larger vehicles and feature automated doors for convenience.
SHORT SUMMARY:
GROUND FLOOR
Entrance Foyer
Formal Lounge
Entertainment Room
Kitchen
Scullery
Dining Room
Office
3 Bedrooms
2 Bathrooms
UPPER LEVEL
Spacious Landing
Complete Guest Suite with Lounge, Kitchenette, and Private Entrance
2 Spacious Bedrooms
1 Bathroom
OTHER
Double garage (Extra length)
Domestic bathroom (Shower, basin & toilet)
In summary, this remarkable property offers an exceptional living experience tailored to meet your every need.
Please note that a once-off fixed buy-in levy of R 34 500 is payable to the Centurion Golf Estate Home Owners Association upon purchasing of a property within the Golf Estate.
Take the leap to ensure a secure and tranquil lifestyle for you and your family!
