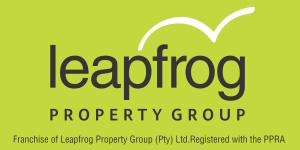4 Bed House in Heritage Hill
Sold
4 BEDROOM HOME FOR SALES IN HERITAGE HILL ESTATE
JOINT MANDATE!
Top Billing Masterpiece within your midst!
This modern Farmhouse in Heritage Hill Estate, combines rustic warmth with industrial simplicity to create the ultimate home for any family, which resonates a rich sense of place.
The residence in its entirety, offers an extraordinary living experience with open floor plans, large windows and spots of enchanting decorative elements that add to its overall splendour. Its positioning on the immaculately landscaped stand weaves a simple, subtle and sensitive thread through the natural environment. The textured exterior consists of locally sourced stone and steel, while the interior is an assemblage of quarts and teracoat floors.
Upon entering this corner stand property, you are immediately embraced by the airy quality it possesses. The foyer, kitchen, and dining rooms are flooded with natural light throughout the day. The kitchen, dining and family TV rooms offer an interactive space, where cooking, homework and connecting as a family can happen naturally. The fireplace offers ambience and warmth, for post lunch naps or after-dinner drinks.
The ceilings throughout the house are aesthetically panelled without being too ornamental, and showcase a dynamic canvas downstairs and a soothing simplicity upstairs in the bedrooms.
The contemporary farm-style kitchen, delivers versatile space, with high-end appliances for endless culinary delight. The bespoke cabinetry emphasizes the original heartfelt design process.
The natural flow of the kitchen into the enclosed patio, adds to the overall atmosphere where guests can sit around the bar and braai fire or mingle around the built in pizza oven.
The decking around the pool provides added versatility for dining in the open air, underneath the gorgeous Liquid Amber Trees during the dry Highveld winters.
Each of the three spacious bedrooms with their own en-suite bathrooms portray an element of endearment. The gorgeously secluded guest room with its own entrance and garden down-stairs is just as enchanting.
Playful touches in the childrens rooms and bathrooms are found in the custom-made blinds, loose rugs, floating shelves, and the whimsical bed in the pink room.
The main bedroom offers a chic but subtle contrast to the playfulness of the other bedrooms and the en-suite bathroom becomes an intimate sanctuary after a hard days work. The room also offers a quiet escape to nature, where a covered patio leads to a private and fully stocked gym.
The home offers the following exclusive attributes:
NO LOADSHEDDING: 16 kwa Sunsync Solar system, 2 x 9.6 kwh batteries, 21 x 550 w solar panels
Staff Quarters
Gym, including gym equipment
Ceaserstone kitchen tops
Cupboards under the kitchen island
Miele integrated appliances (2 microwaves and a steam oven)
Miele 5 Burner Gas hob
Pop up plugs
Scullery accommodates 3 appliances, double basin and a farm style basin
Large walk in Pantry
Gasbraai and extractor fan, Pizza oven, under counter refrigerators on patio
Integrated Wifi boosters
Central vacuum system
Water feature
Customised wood panelled build in Plasma unit
Fireplace
Guest toilet
Huge Linen cupboards downstairs and upstairs
Heated towel rails in guest bathroom and main en-suite
Aircon in main bedroom
Custom made roller blinds
Quarts and Teracoat floors
American shutters and underfloor heating in the downstairs guest bedroom
Heated pool
Louvre deck on main bedrooms patio
Artificial grass in back garden and an outside basin
2 water tanks and a 24,000 litres underground water reservoir, for home and garden usage
3 Tiled garages, with shelves and cupboards
Awnings
Automated irrigation
Double glazed exterior windows
Aluminium windows and door frames
Led lights
Private Side entrance, perfect for a trailor or car
Key Property Features
Would you like to watch a video tour of this property?

































