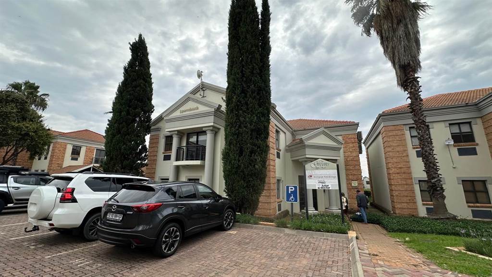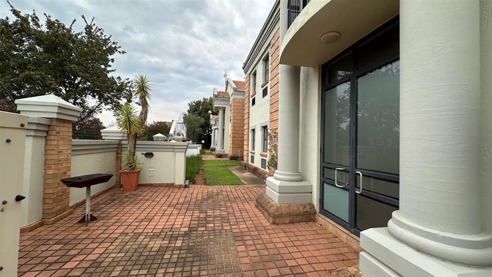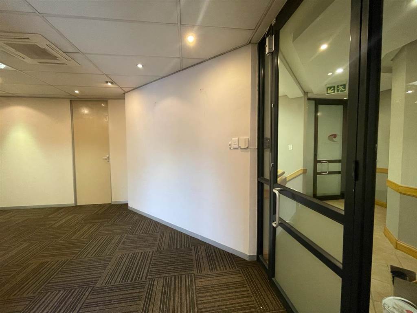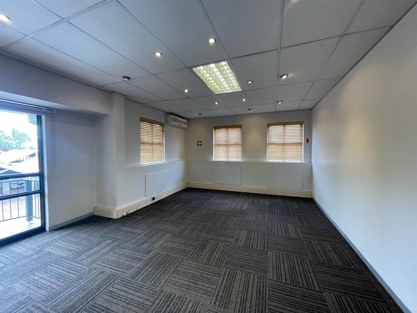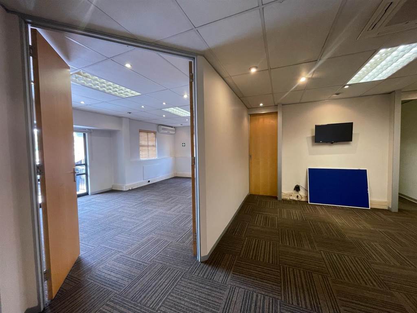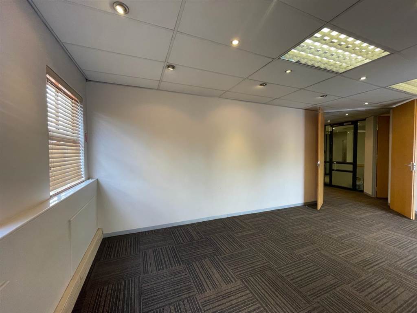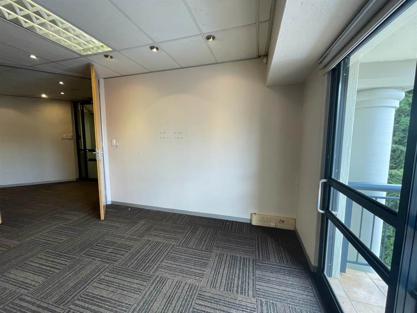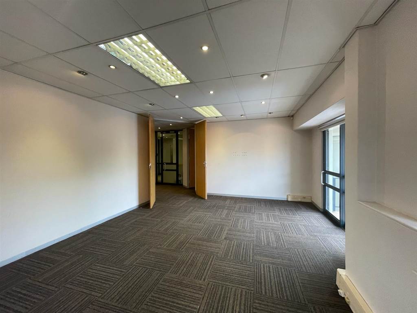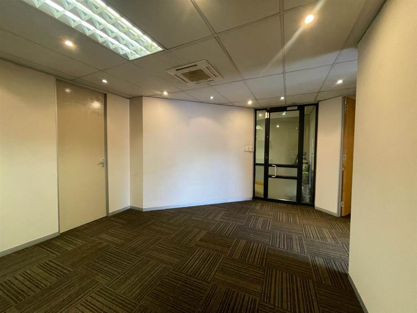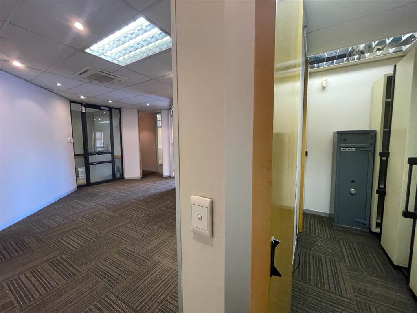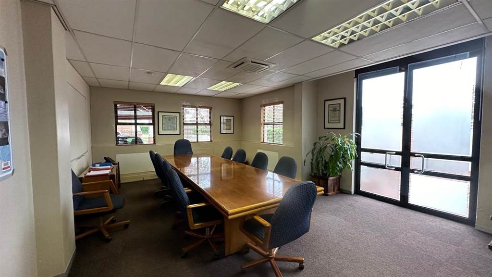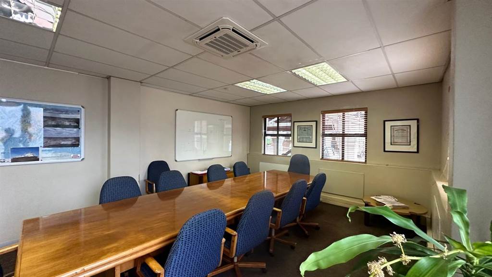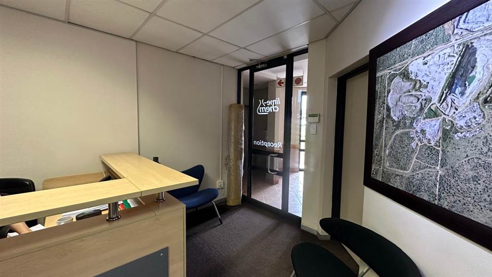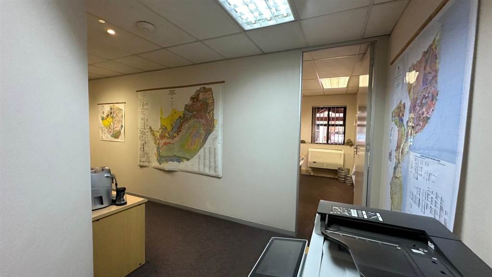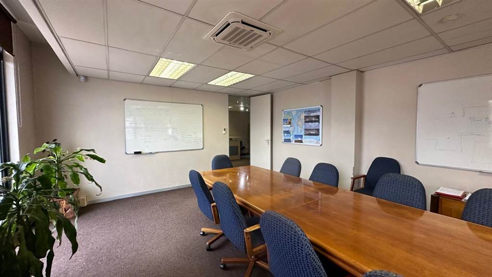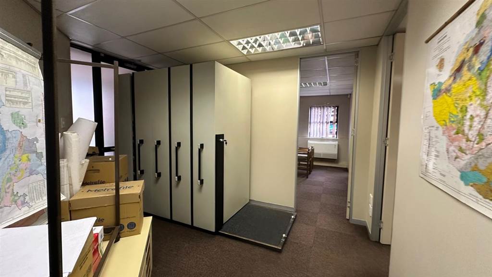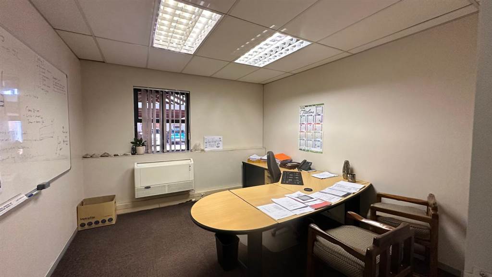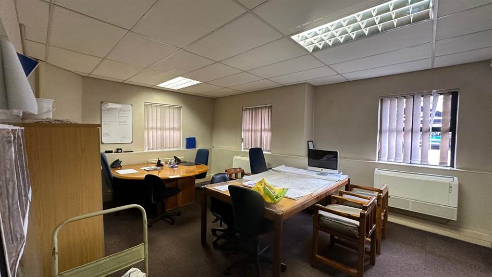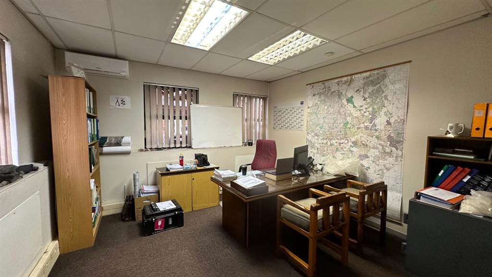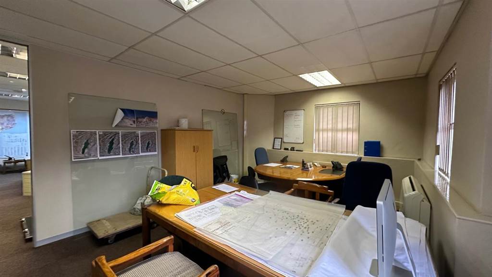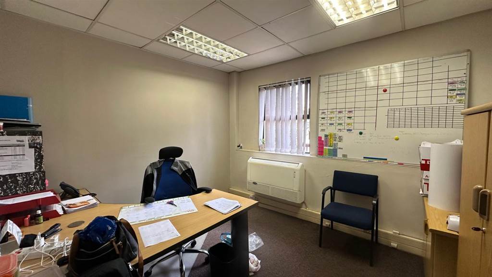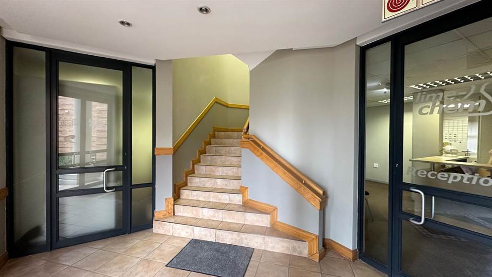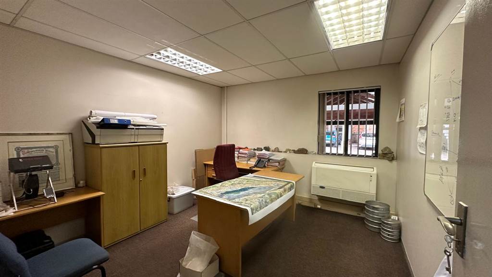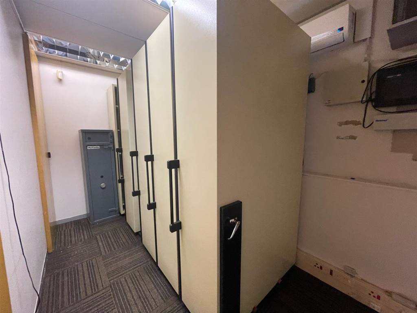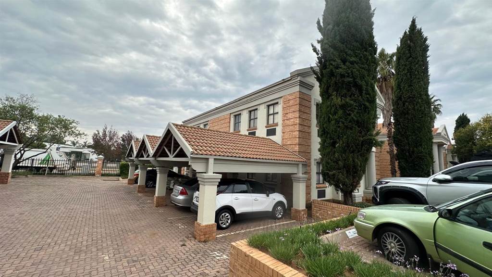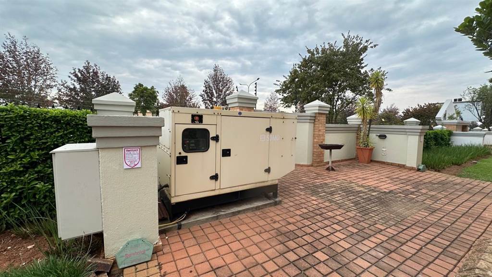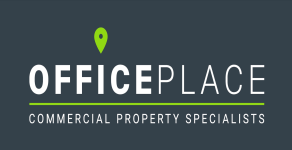417 m² Commercial space in Highveld
R 5 010 000
BACKUP GENERATOR!!
The Greens Office Park is a multi-tenanted, secure office park based on Charles de Gaulle Crescent within Highveld, Centurion. Highveld is a prime commercial business hub located within the bustling Centurion area. This neat 417 square meter office buidling is situated within The Greens Office Park. This double storey office building consists of a reception area, private offices, open-plan offices, kitchens, and male female ablution facilities. The office building features central air conditioning, neat carpet flooring, modern glass panel partitioning, and large windows with blinds that allow for ample natural light. The office building has been equipped with ready to go fibre options.
The Greens Office Park has good main road visibility along with allocated signage locations which can create a good opportunity for exposure within the area and surrounds. The Greens Office Park showcases well maintained garden areas along with water features which provide a serene corporate environment for any business. The Greens Office Park has twenty-four hour security with access controlled entrance and exit points complete with a guard house. This office building includes 10 open parking bays as well as 9 covered parking bays.
The Greens Office Park is surrounded by a plethora of amenities and commodities hosted conveniently within proximity. This includes several amenities such as High Park Shopping Centre, Highveld Centre Shopping Mall, Southdowns Shopping Centre and much more. Highveld Centre offers conveniently located amenities such as Spar, Kung Fu Kitchen, Pizza Hut, Dis-Chem Pharmacy and much more. High Park Shopping Centre also provides conveniently located amenities such as an Engen Petrol Station, a Wimpy with a drive through, Sandwich Baron and much more. The Greens Office Park is situated on the Gautrain bus route with bus stops stationed within walking distance of the park offering good public transport within the area. The Greens Office Park has excellent access to the N1 or N14 highways, as well as easy access to main arterial routes leading to surrounding suburbs.
Double Storey office building
Open-plan and private office buildings
Central Air-conditioning
-56 kVA Backup generator
Tenants with Blinds
Disclaimer: All amounts exclude VAT and while every effort will be made to ensure that the information, including but not limited to only DEPOSIT AMOUNTS, contained within all our listings are accurate and up to date. We make no warranty, representation or undertaking whether expressed or implied, nor do we assume any legal liability, whether direct or indirect, or responsibility for the accuracy, completeness, or usefulness of any information. Prospective purchasers and tenants should make their own enquiries to verify the information contained herein. Deposits are subject to change without prior notice.
