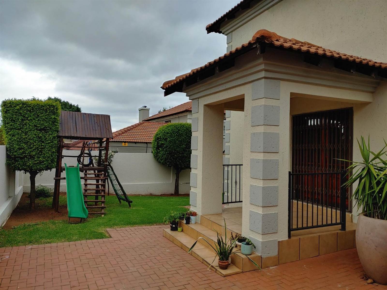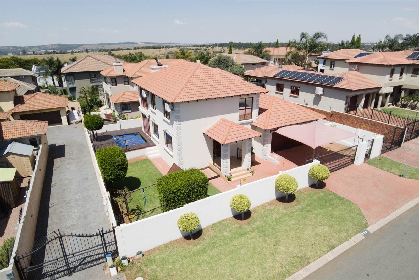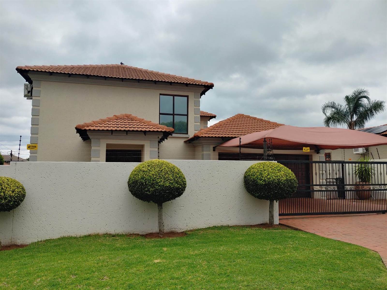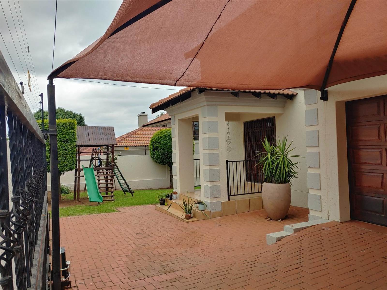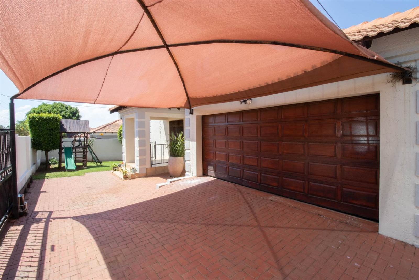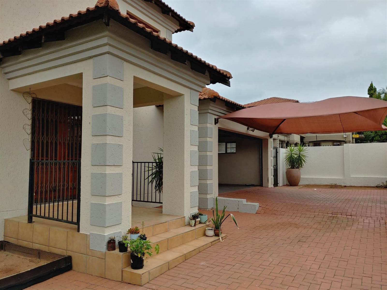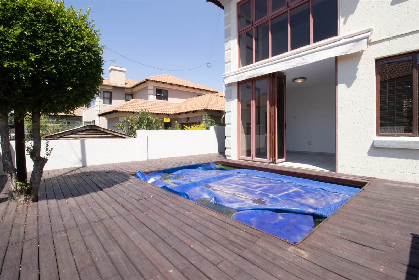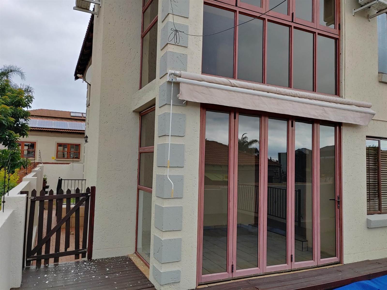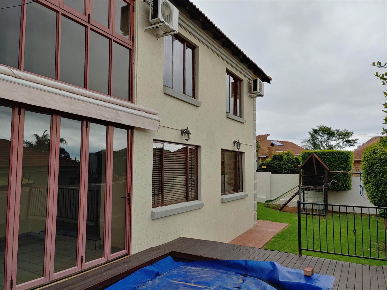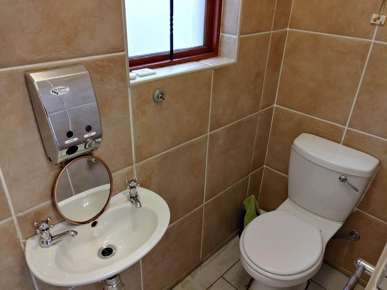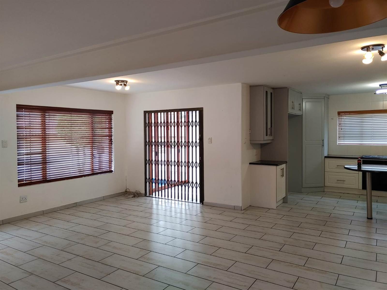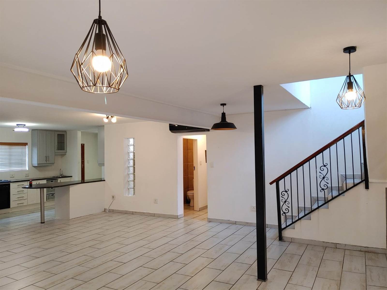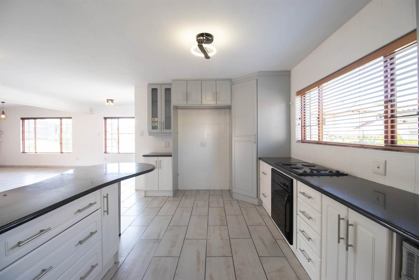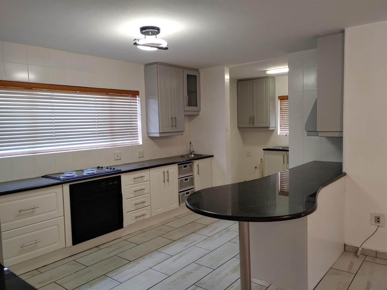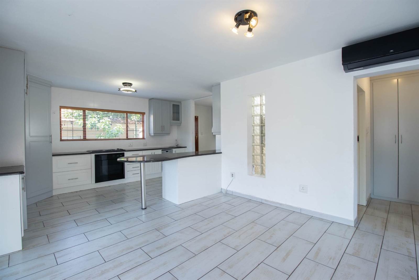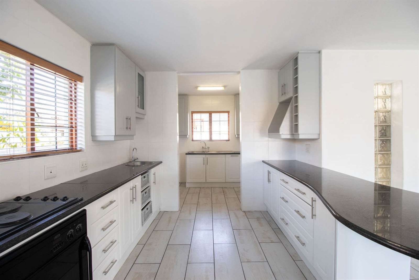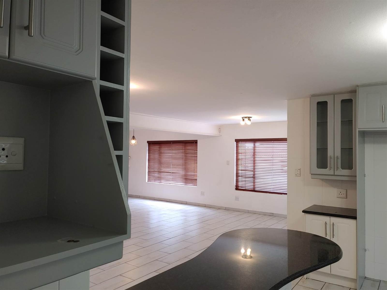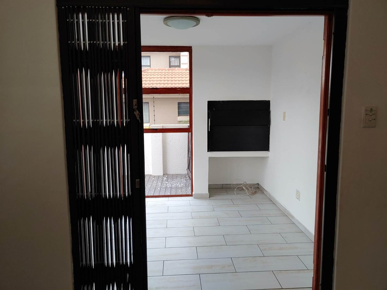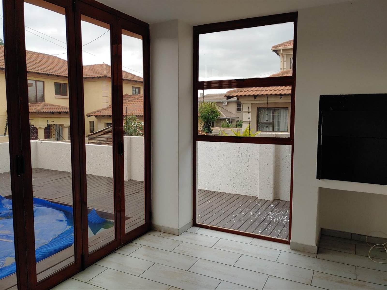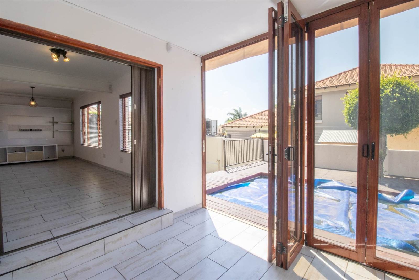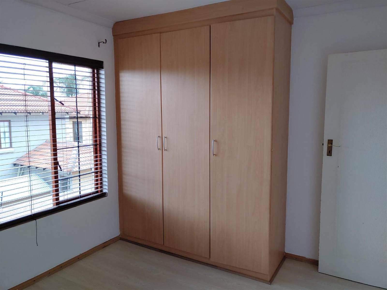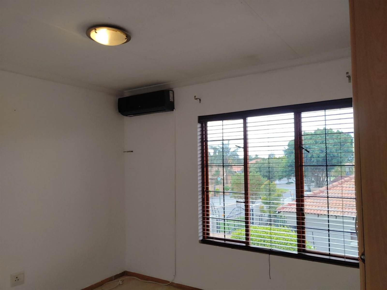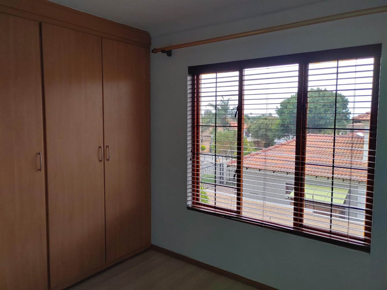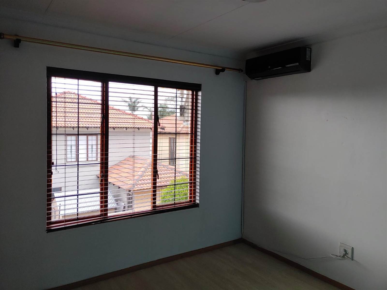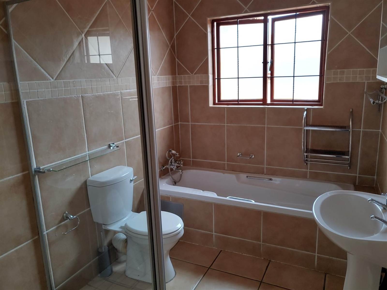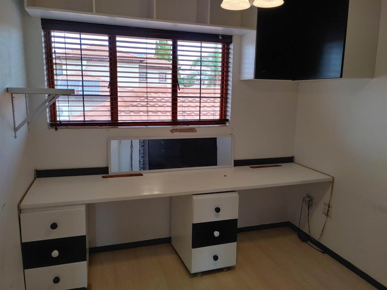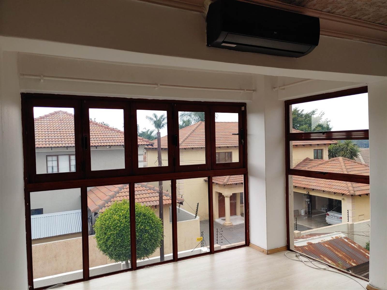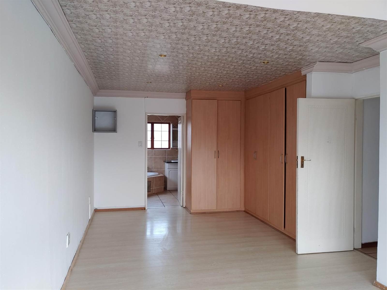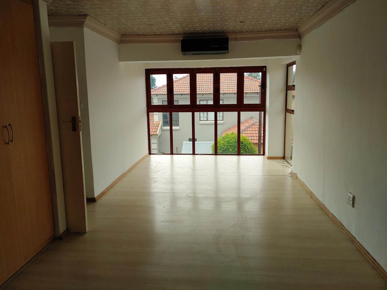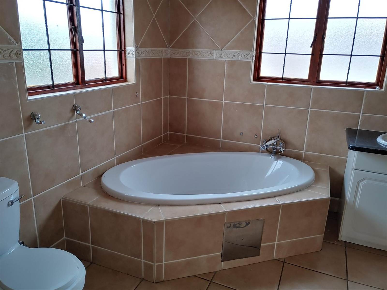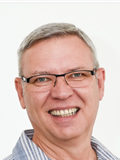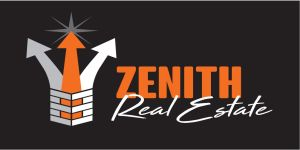As you enter this home you are welcomed by a spacious open plan family room, dining room and spacious kitchen.
The fully tiled living area opens onto an enclosed braai room with a built-in braai with wooden doors opening onto the pool deck and pool.
The open plan kitchen has a breakfast nook, space for a double door fridge/freezer, under counter oven and ample cupboard space. The scullery can accommodate a dishwasher, mashing machine , tumble-dryer with more cupboards.
On the second floor you will find three bedrooms with laminated flooring, blinds, curtain rails, air conditioners and cupboards. Two rooms are serviced by a fully tiled modern bathroom.
The main bedroom with an air conditioning, built-in cupboard has a full wall window offering ample light into the room. The modern en-suite bathroom offers full facilities with a corner bath.
A study has a built-in desk with many shelves space.
Property EXTRAS:
Trellidoors at all entrances into yhe house
Four air conditioning units
Double automated garage
Covered parking for two cars.
Guest toilet
Servant quarters with shower bathroom
Alarm system.
Security gates on top floor passage
Jungle gym for kids
Street is monitored by Security camaras from security company
