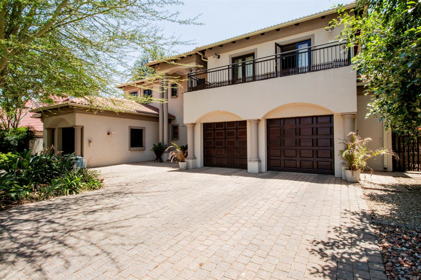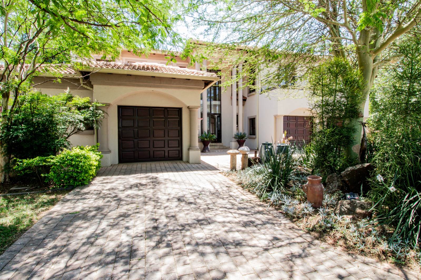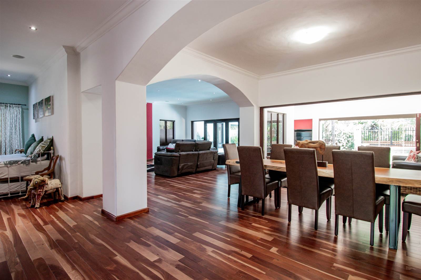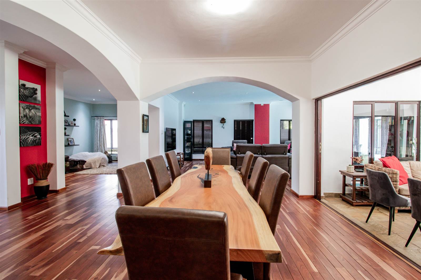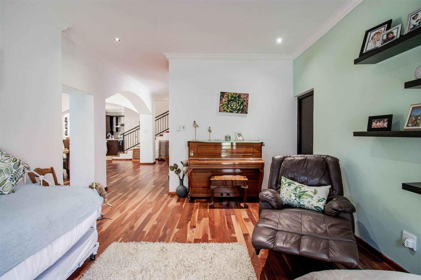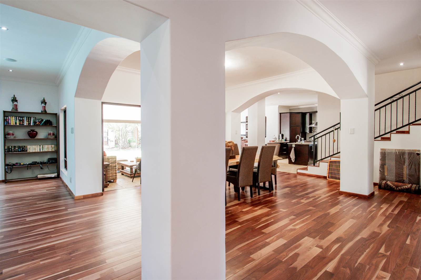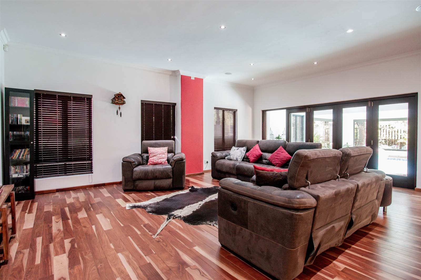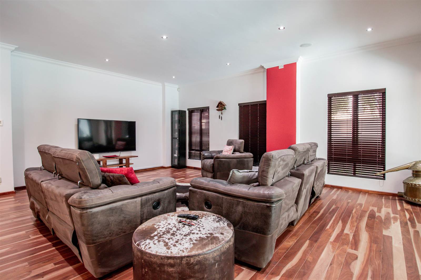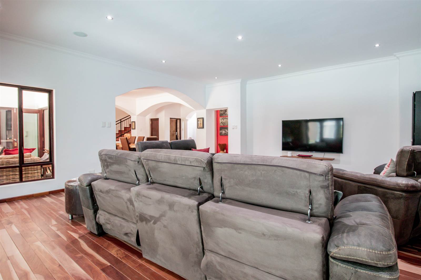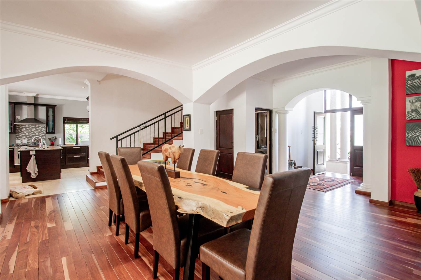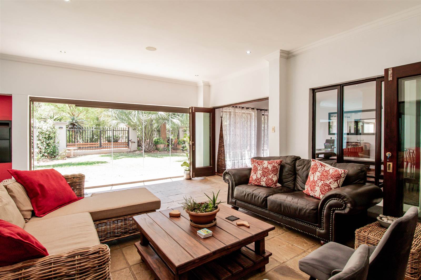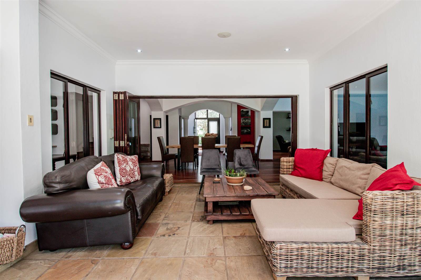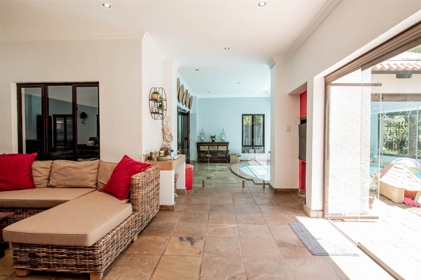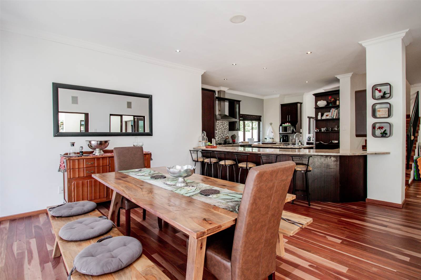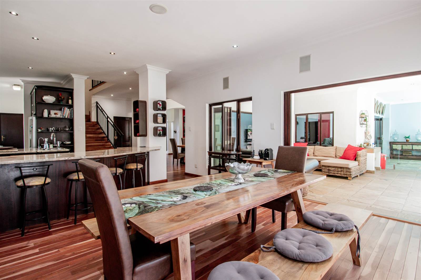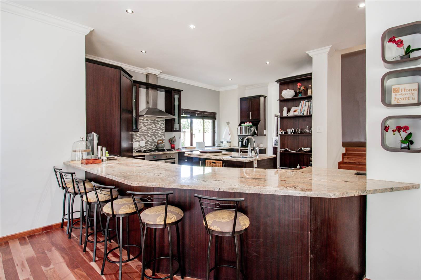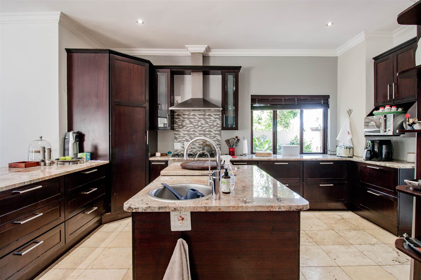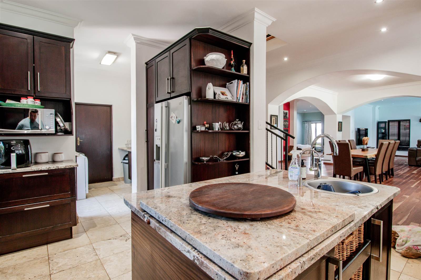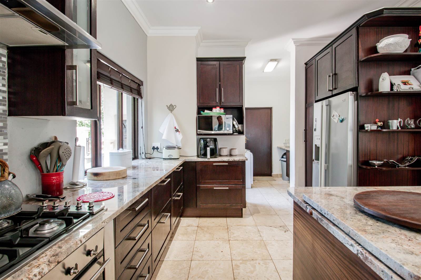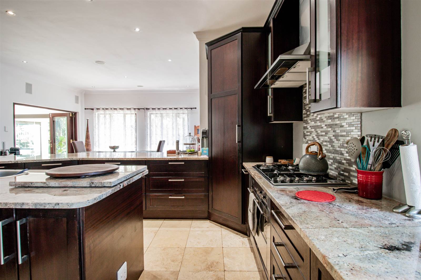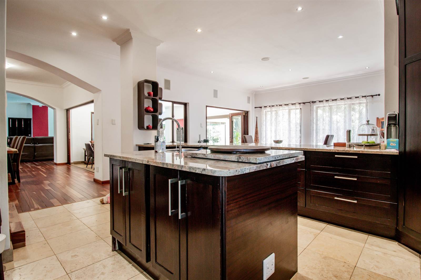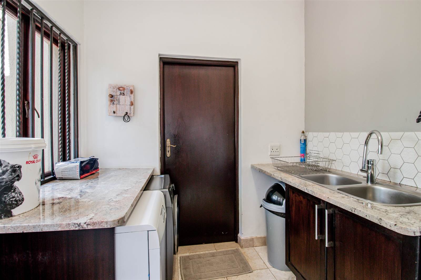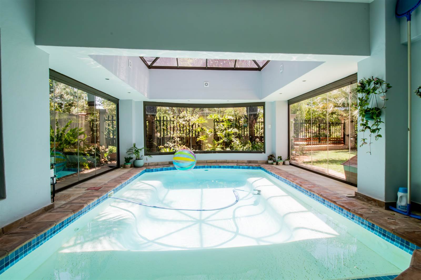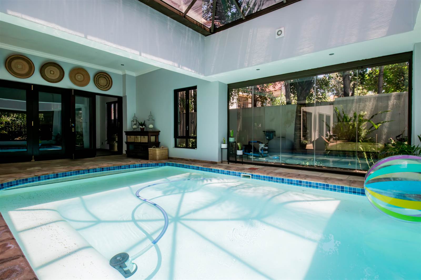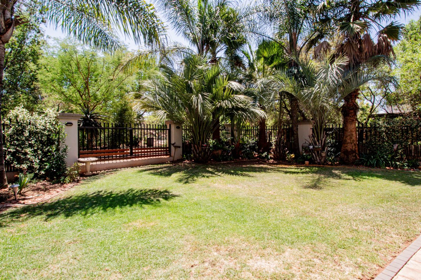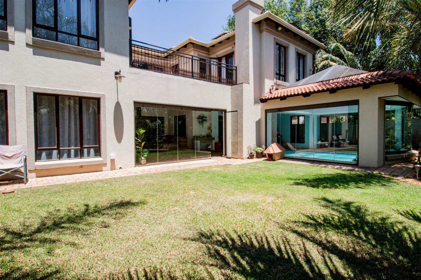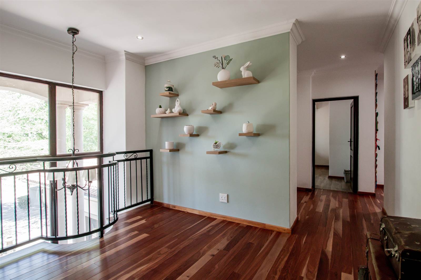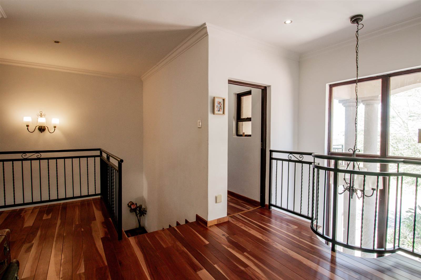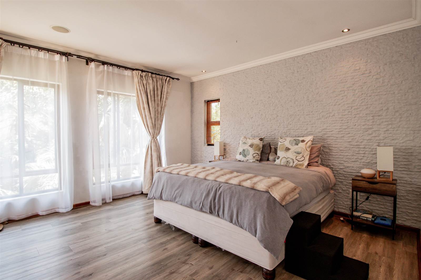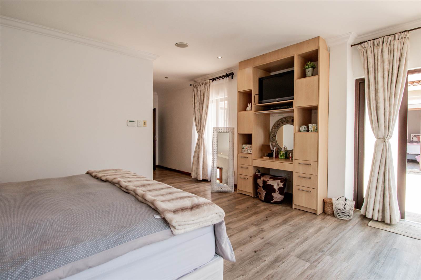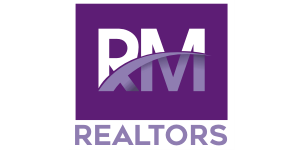I am proud to present you with my newest dual mandate in this wonderful family orientated estate. This family home is in the exclusive Irene Farm villages Estate and quickly proves to be without a doubt one its most unique properties. Boasting a stand that has been effectively used to create a thoughtfully designed family home with both striking and practical features. No thought has been spared to optimize its efficiency, as well as the fact that the stand borders two parks.
The entrance sets the tone as you are welcomed with copious natural light pouring into the home. The living areas flows effortlessly between the different spaces and whilst each area is clearly identifiable, the synergy is one that simply flows with great ease.
Boasting a contemporary kitchen that although it is a chef''s dream, can too very easily not be intimidating for your regular family meal preps. The house flows seamlessly off the kitchen into your open plan dining room and indoor/outdoor bar with under-counter fridges and featured lighting. A subtle change of levels leads you through the formal lounge fitted with a wood burning fireplace that through its design, warms the entire ground floor on those cold Johannesburg winters.
This home is perfect for the entertainer at heart, its entertainment area is an inviting indoor/outdoor design with stacking doors allowing great use of the space irrespective of the season. No entertainment area is complete without a built-in braai coupled with stacking doors that flow effortlessly out onto the garden. A bonus is definitely the indoor / covered heated, spacious pool overlooking the garden.
Key features of this family home:
4 Bedrooms and Bathrooms are all situated on the top floor.
The entire home has solid excellent quality wood flooring. except the Kitchen
Upstairs you will find a spacious study with a built in unit.
Proper Wine cellar ideal for the keen wine drinker / connoisseur
Domestic quarters with an aircon
The property is equipped with an Inverter / solar and a greywater system for the garden as well as a central vacuum system.
Four living areas as well as a covered patio with built in braai. The pool is covered and borders a park for the ultimate ideal privacy.
Laundry drop from the main bedroom to the scullery.
3 garages,
This home is perfect for the larger family that loves entertaining. Dont miss out on this property. Call me today for a viewing.
