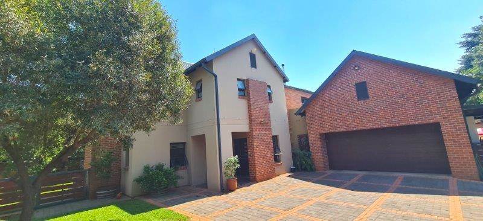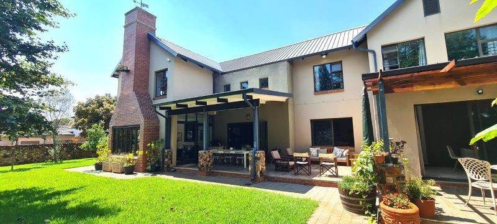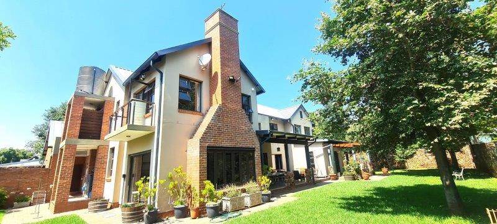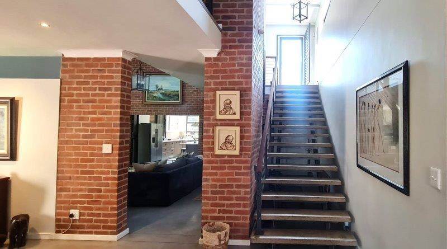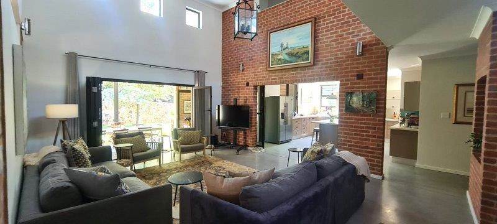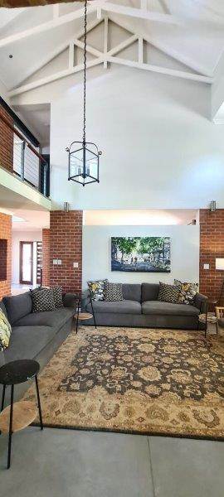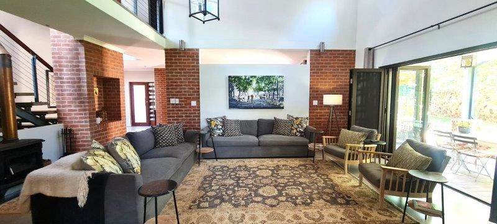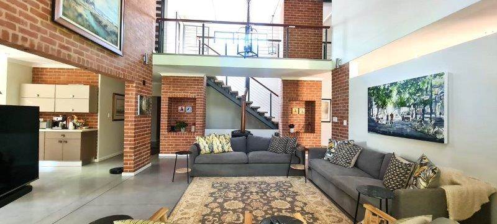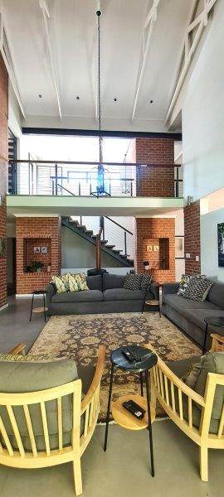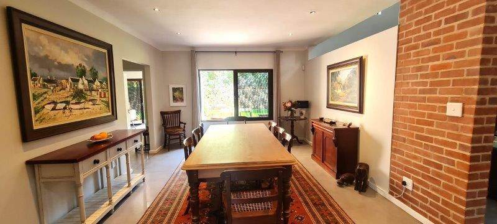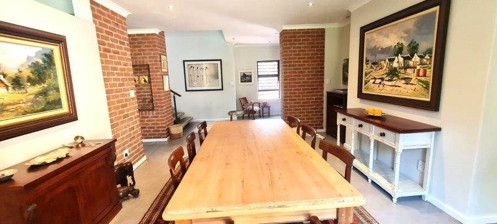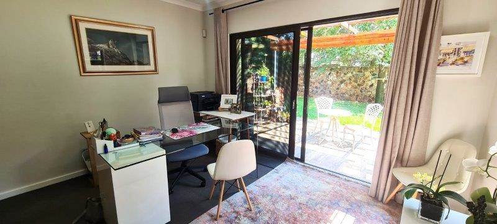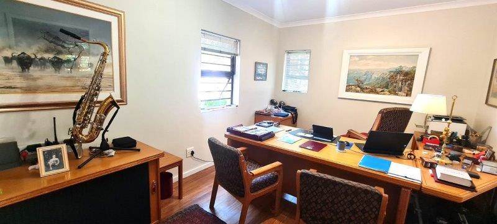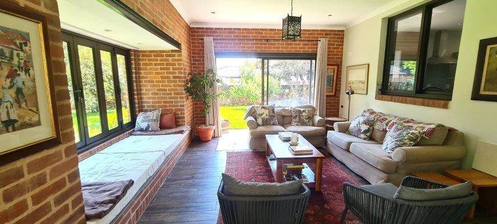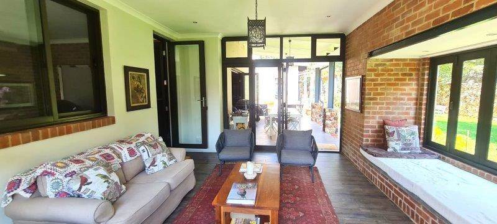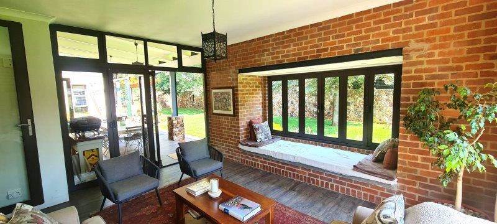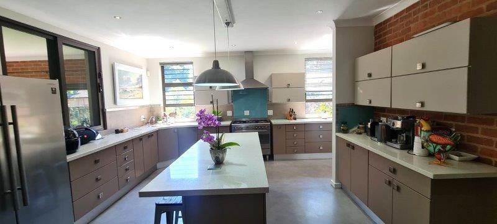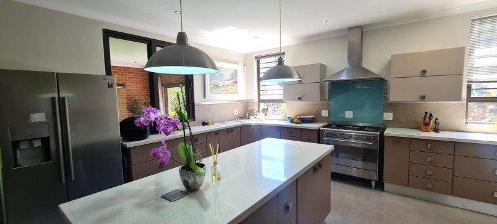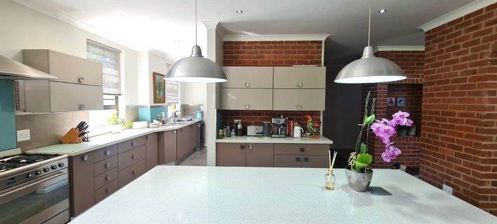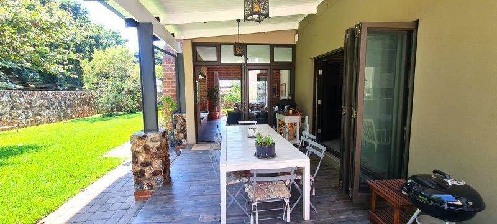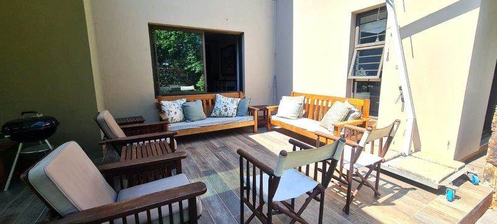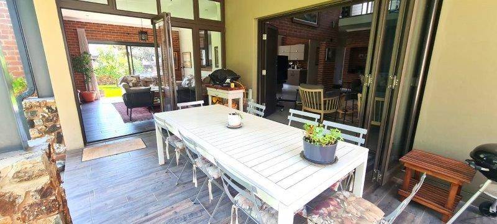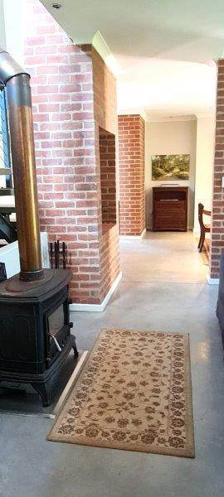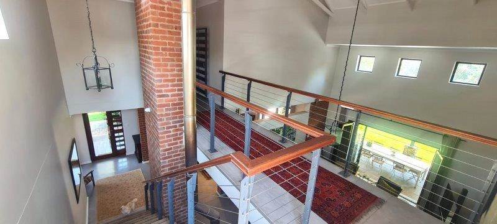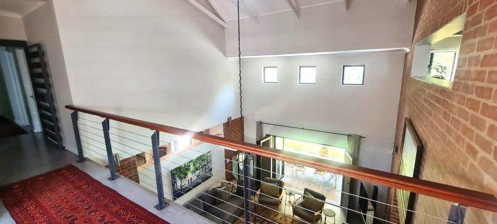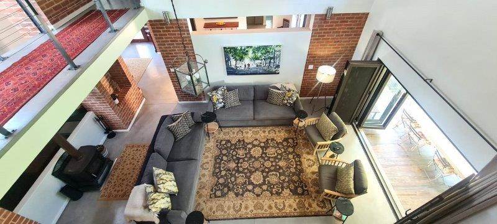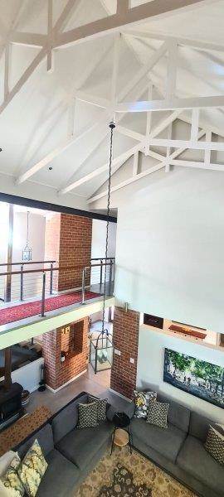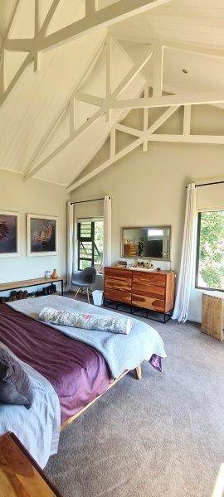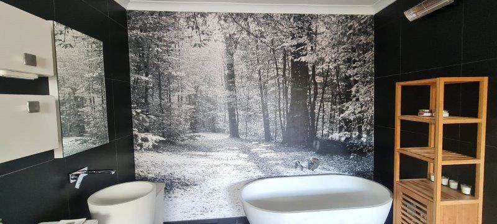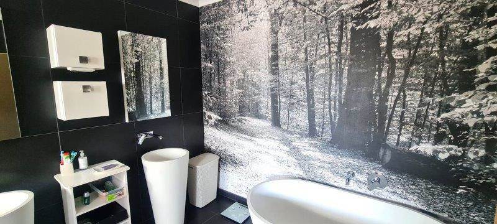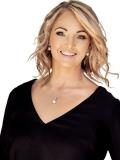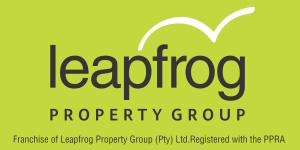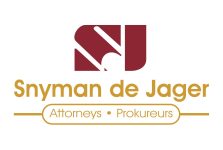REDUCED.
Best of both worlds Farm style and modern!
When entering this property situated in a quiet lane in the heart of Irene feels like a dream come true.
Ground floors consist of several living areas as a double volume open plan lounge with a vintage wood fireplace flowing out to the patio and garden with beautiful big trees, sunroom with sliding doors towards the patio and garden a big window nook to just relax and a spacious separate dining room. The study with build-in cupboards and doors leading to the garden is a bonus. Study number two can also be used as a guest bedroom since it has a bathroom just next to it.
The well-designed spacious kitchen with walk-in pantry, Smeg gas stove, scullery, and laundry with plenty of cupboards is every cooks dream.
On the first floor you find the spacious main bedroom with walk-in dressing room, beautiful full bathroom outside shower and balcony. The other three bedrooms shares a bathroom and separate toilet.
Extras:
20 Solar panels and inverter system
Open patio
Patio under roof
Double garage
Tandem carport
Workshop (can be used as domestic room)
Domestic toilet
Automated irrigation.
Attic in garage
2 Storerooms in total
3 Linen closets
Pre-paid electricity
Water harvest system of 6000 litres
3 Geysers in total
Alarm system with beams, electric fencing, and clear view protection
Aluminium windows
Concrete floors except in bedroom carpets
This property ticks all the blocks!
Irene Property is centrally located between the R21 and N1 highways, with several private schools and shopping malls. It is also close to the Irene Farm where you can watch the cows being milked and under the same roof buy an imperial gallon of the freshest milk. While you enjoy tea in a 109 year old barn the children can help feed the calves. Golfers enjoy the close by Irene Country Club, and are also home to the Villagers Cricket team. Often you find children practicing Hockey on the Oval (a big piece of land also a cricket pitch- in the middle of the Irene Properties), which teems with community activities, like dog walking and picnics, on a Sunday afternoon.
Irene landowners association (ILA) are hands on and managed by directors which are all professional in career and residents themselves.
ILA are in control of :
- 24 hour access control at the 3 main entrances & exits.
- Permanent closure of certain streets.
- 12 hour guarded boom gate at Stopford Road gate closed from 18:00 till 06:30.
- 5 Cameras at main entrances & exits.
- Electronic gates at the other un-manned entrances & exits between 06h30 and 18h00.
- Perimeter has Electric fence around the village.
- Recording of all reported crime.
- Crime alerts & community notices, via bulk email & text message service to all ILA members.
- Local Authorities: engagement with Tshwane to retain integrity of the village.
- Town planning: engagement with Tshwane with regards to development around the village.
-Contracted the services of Brinant Security to supply:
SECMED Paramedic Service ( 24 hours )
Brinant Manager on site in village
24 hour patrol vehicles
24 hour guards at main gates (grade C)
One armed reaction vehicle
Two Armed Reaction Officers - Grade A & B
Armed reaction service to ILA members
To live in Irene Property is best described as living on a farm in the middle of the city! Irene is the place where everybody wants to live!
