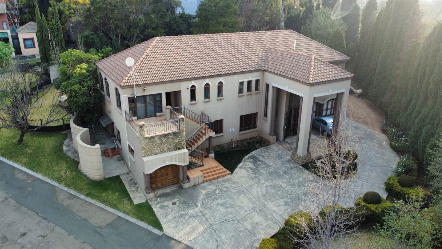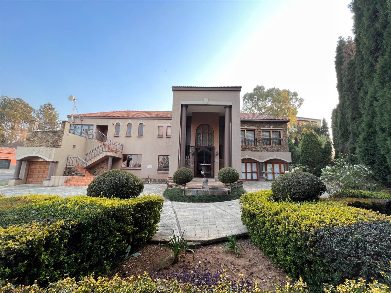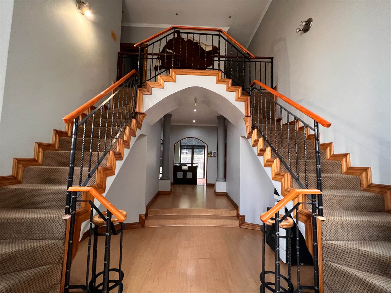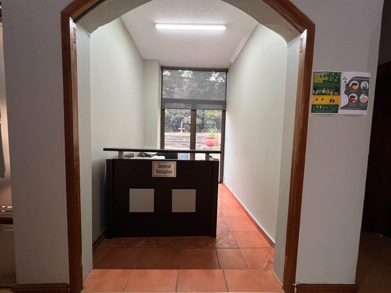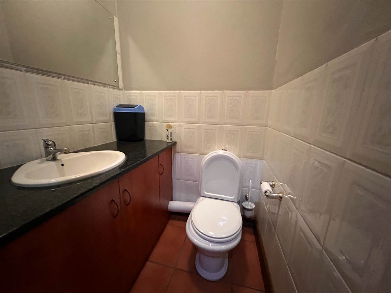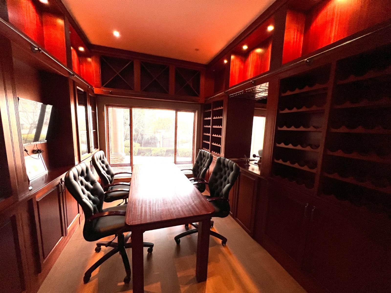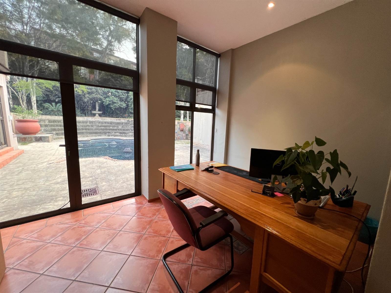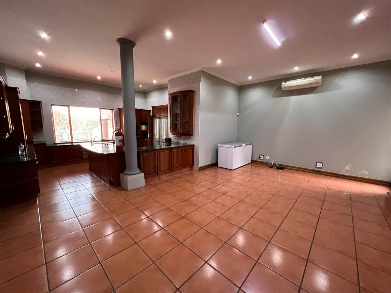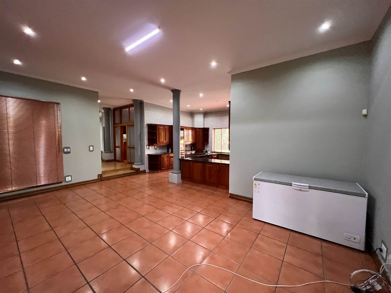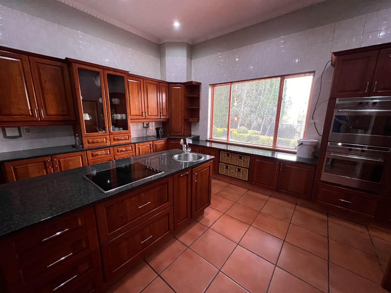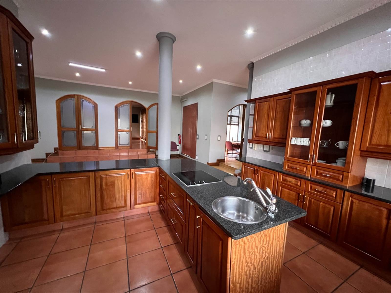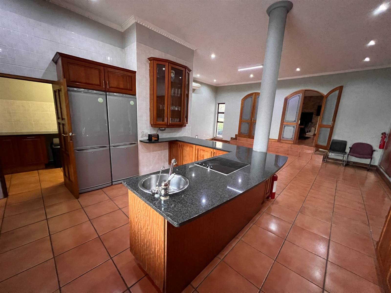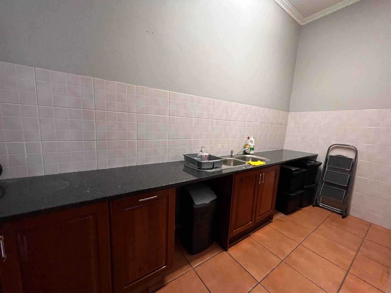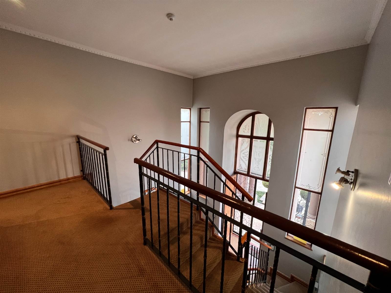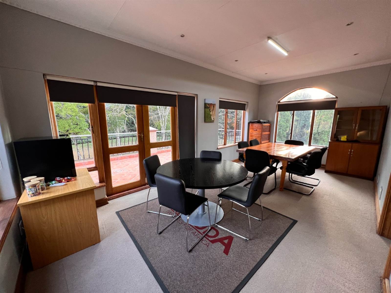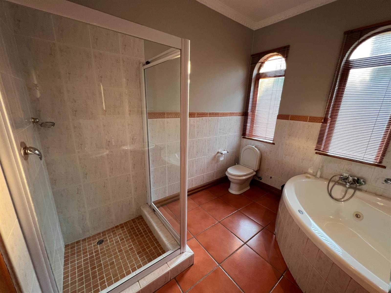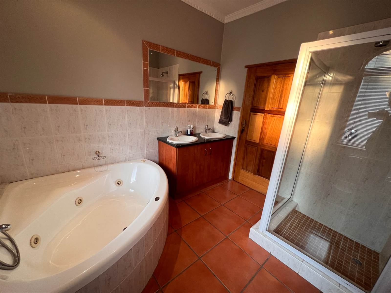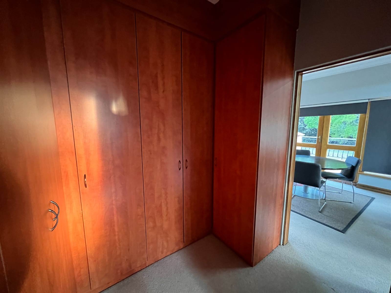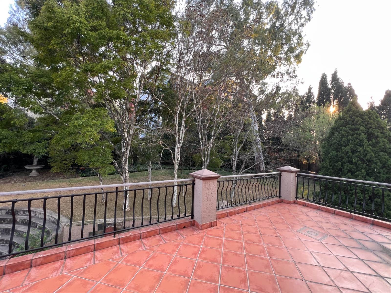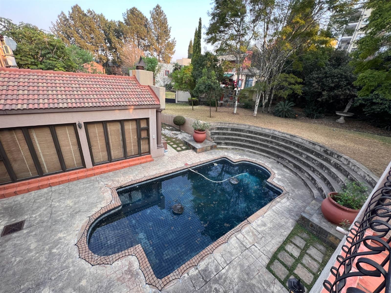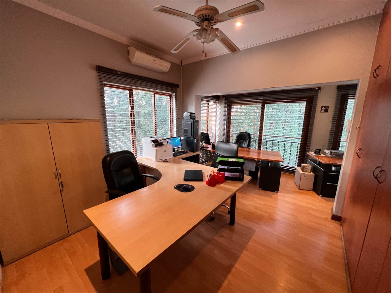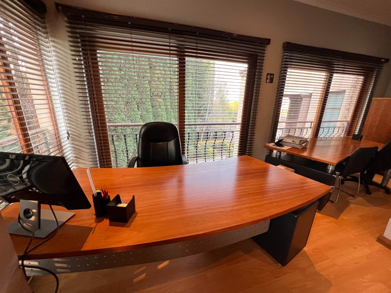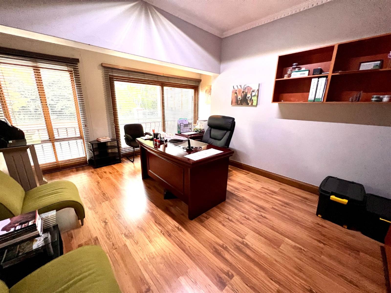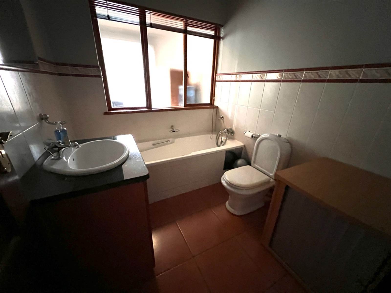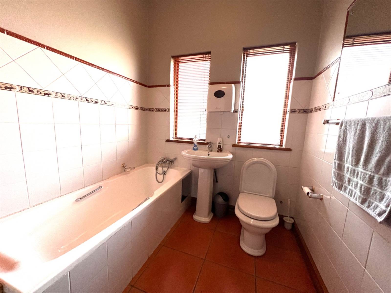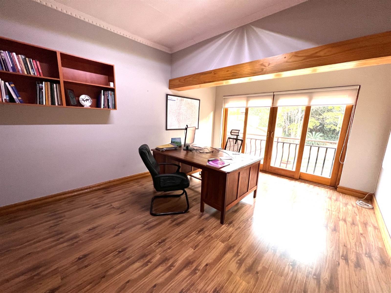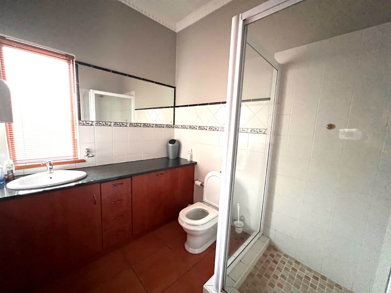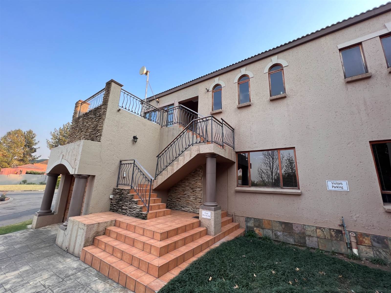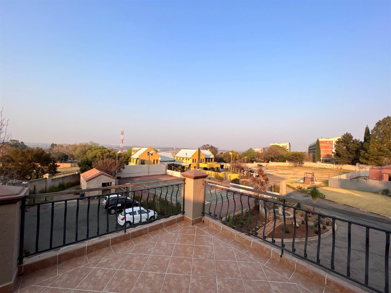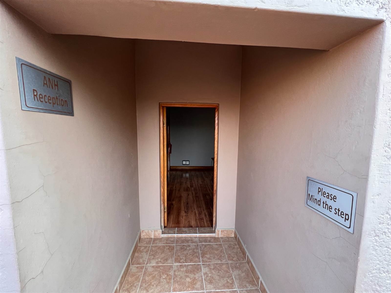Extra-large family home in small estate currently used as office space.
If you are looking for a large family home with separate flatlet and work from home office space in small secure estate, then look no further. This Sectional title property offers so much more than meets the eye, so pay close attention to the features and what this property has to offer.
MAIN HOME:
On the ground floor:
- Double volume light and bright entrance hall with two staircases
- Guest WC
- Generous dining area with doors leading to the back overlooking the pool
- Wine seller with space for dining table to enjoy wine tasting
- Large family room that is open plan to the modern kitchen
- Generous fitted kitchen with ample cupboards and working surfaces that is open plan to the living area
- Separate laundry / scullery area
- Enclosed entertainment area with built in braai and stack doors leading to the pool area
UP Stairs:
- 4 Extra large bedrooms all with built in cupboards, the main bedroom offers a patio overlooking the back garden
- 4 Bathrooms of which the main is en-suite and second bedroom also en-suite
Flatlet:
The flatlet is on the ground floor and has its own entrance but also has a door that leads into the house. The flatlet offers a open plan living and dining area with small neat little kitchenette and separate bedroom with en-suite bathroom
Office:
There is an outside staircase leading up to the first floor where you will find the work from home office, here you have 4 separate offices and an spacious open plan reception area or boardroom, there is also a small kitchenet and full bathroom. This part of the property also leads into the main home and could be used as part of the main home or made into another flatlet.
Other note worthy features include:
- Single garage
- Staff accommodation (Two bedrooms and one bathroom)
- Store room (Used to be the double garage for the main home and could be converted back into garage)
- Swimming pool
- Established garden with ample parking for guests
(Currently this property is only used for offices, the estate has allowed this and is safe and secure with access control. SO if you are looking for something unique, then this is it)
