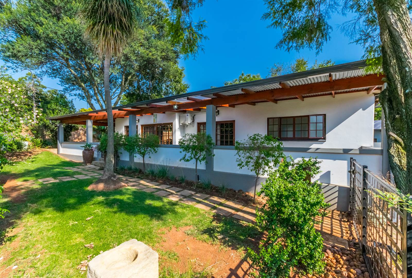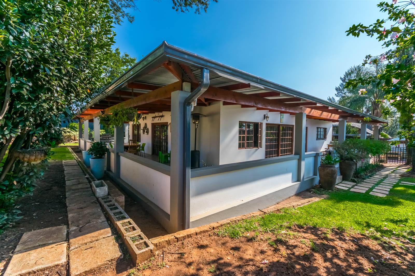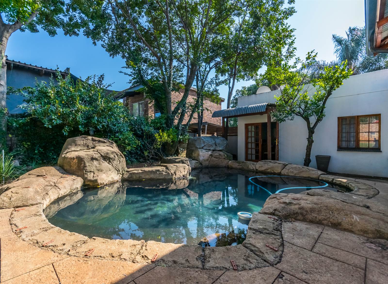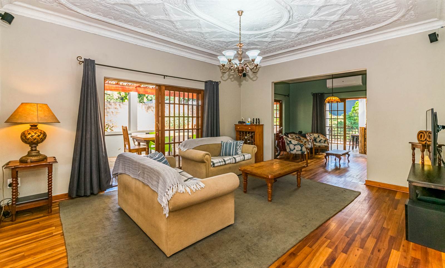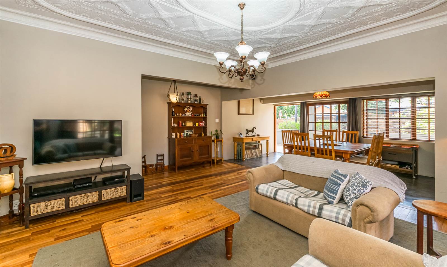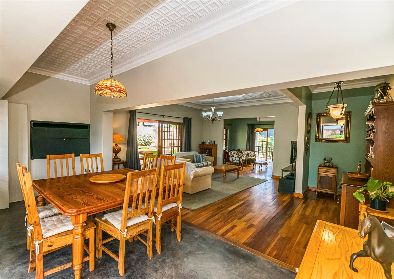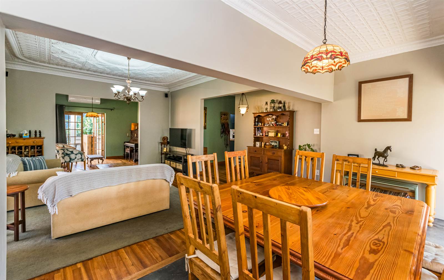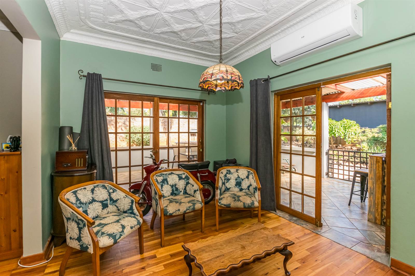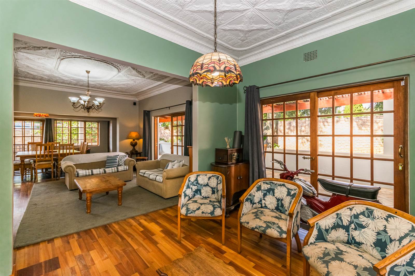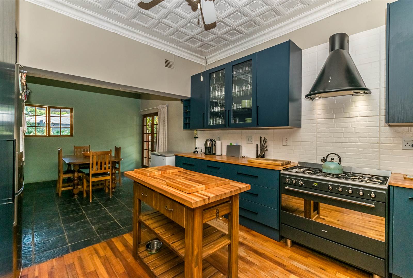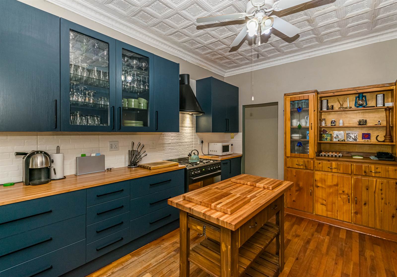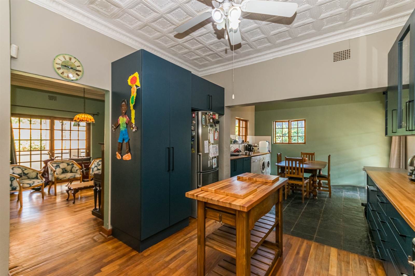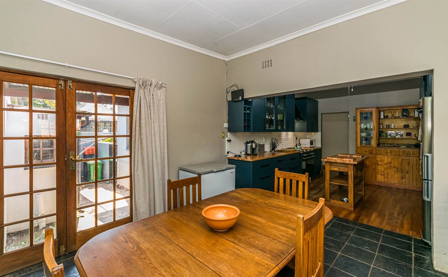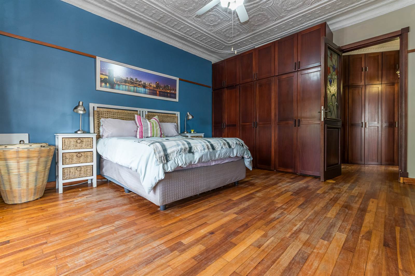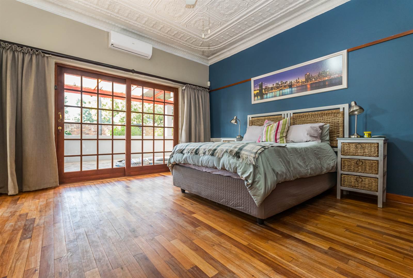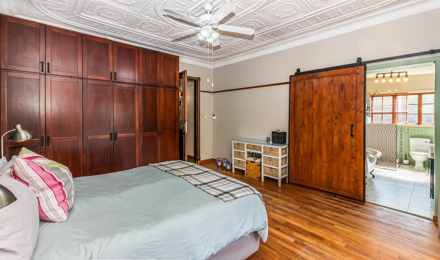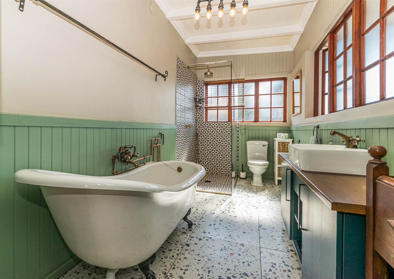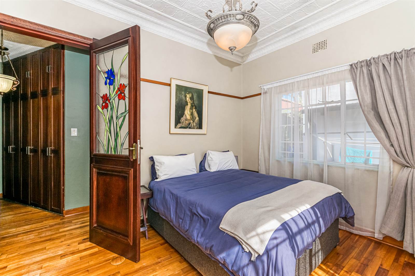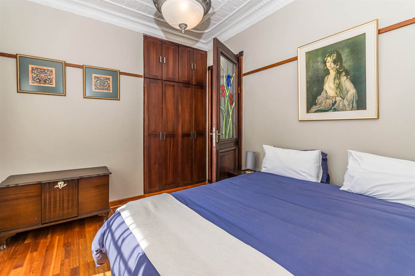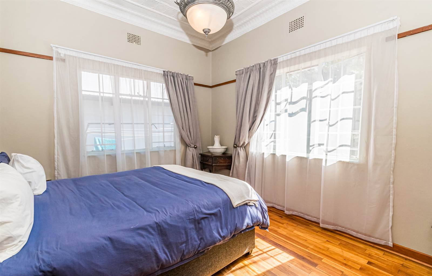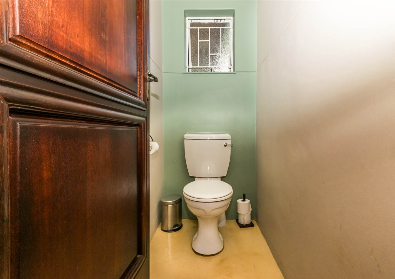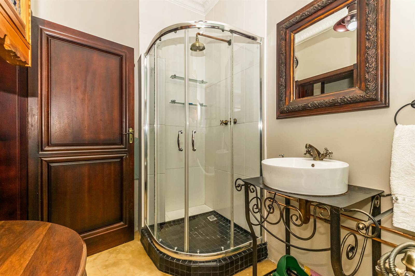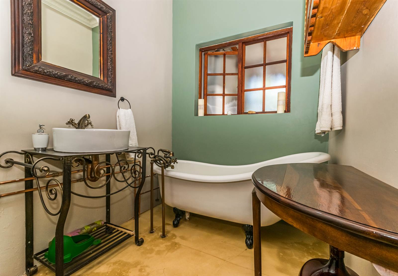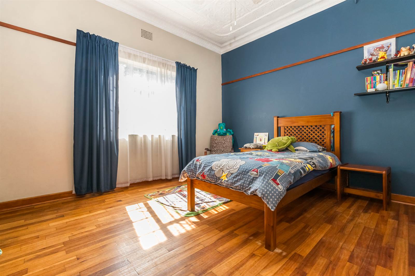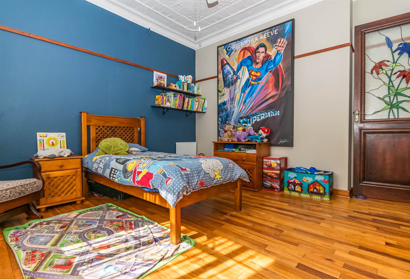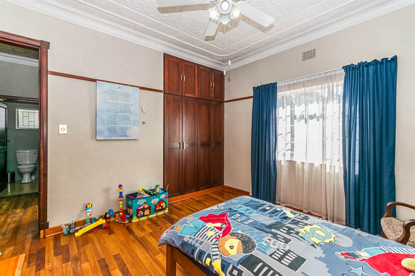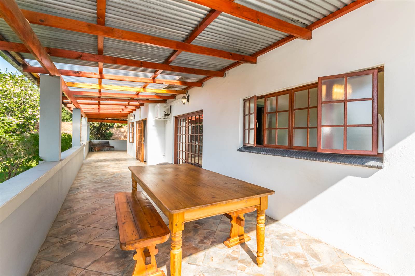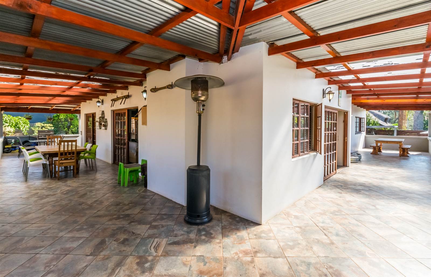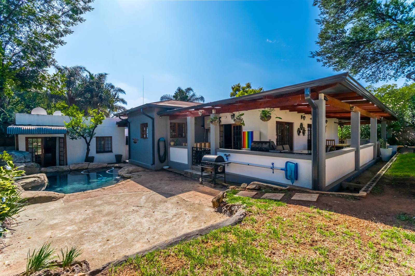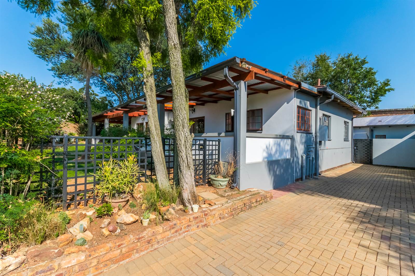There are two words for me that describes this property: Character and Uniqueness! This lovely 3-bedroom property with 2 flatlets has an antique farm like feel to it with a large and spacious porch that surrounds the house with a bar area, a cool breeze of tranquility around the corners. Timber glass doors are opening on various sides of the living and dining room areas towards the porch. Upon entrance, you are welcomed into an open space living and entertainment area with a built in braai flowing into the dining room area attached to the kitchen. This space has an aircon for your comfort. The house is also fitted with parquet wooden floors and unique colors to create a warm and welcome feel.
The kitchen is spacious and equipped with a gas hob stove, electric oven, extractor fan, plenty of cupboards, 2 ceiling fans and butcher block tops finishing touches. There is more than enough space for all your appliances and even a top loader.
From the kitchen as well as the living room area, you enter a hallway and foyer leading the way towards the rooms. There is ample built in linen cupboards on your way. All three rooms are big enough for queen or double size beds. Two of the rooms, of which one is the main bedroom has ceiling fans, but the main bedroom is equipped with an aircon as well. All of the the rooms has built in cupboards. The extra-large dark wooden doors are unique with beautiful stained glass on the top. The main bedroom has a renovated en-suite bathroom with a bath and separate shower and the main bathroom serving the second and third bedroom, has a shower as well as a bath. The property offers a separate guest toilet. This home also has gas geysers, which will ensure definite savings on your electricity bill and a pre-paid meter.
A few plus points to take note of is the neat and well looked after flatlets this property has to offer. The one consists of an open plan living area, kitchen, spacious room and bathroom with a bath and separate shower. The second flat is being used as an office currently, but can easily be rented our as a bachelor flat with living room, bathroom and a bedroom. Both of these flats can be rented out for a decent price to contribute to your bond repayment. The sparkling swimming pool is located on the side of the house with a beautiful rock like feature overlooking the garden. The garden is well looked after and established, for you to maintain, with an installed irrigation system that operates on a timer as needed. Overall a lovely garden view from the porch to look at. The property has an alarm system as well as beams on the outside plus a carport that can accommodate 4 vehicles. It is conveniently close and walking distance from Laerskool Louis Leipoldt, Hoërskool Centurion and other popular schools and nurseries. Do not miss out on the perfect buy and place to raise your family. Contact me today to arrange your private viewing!
