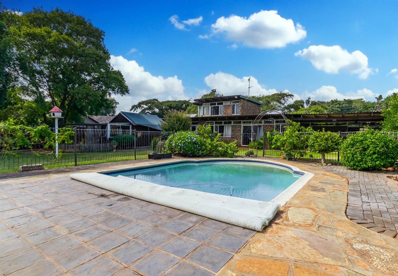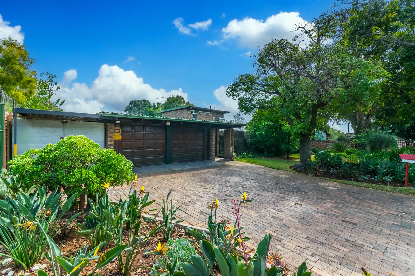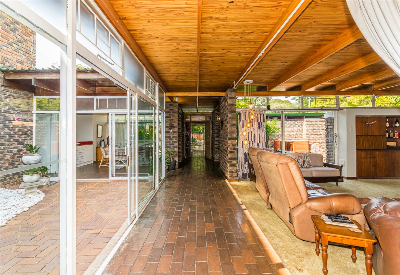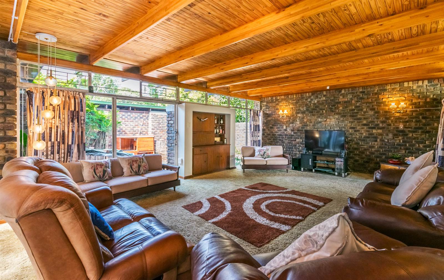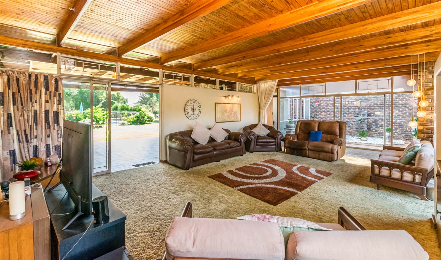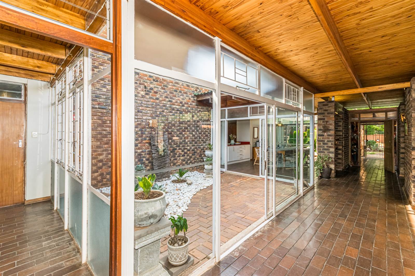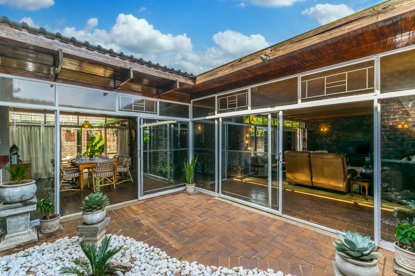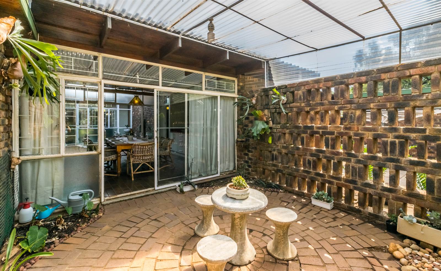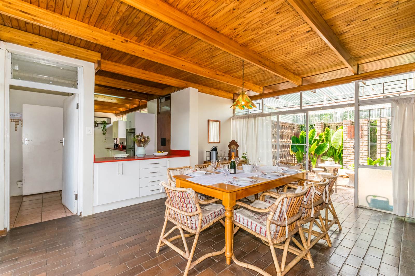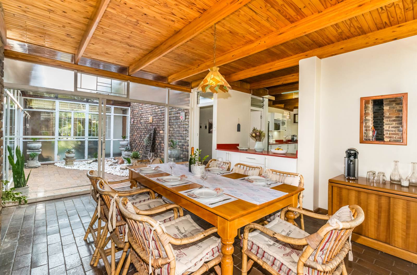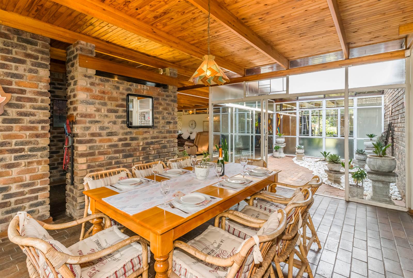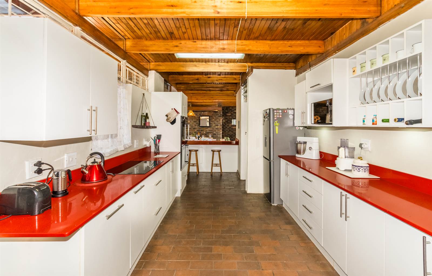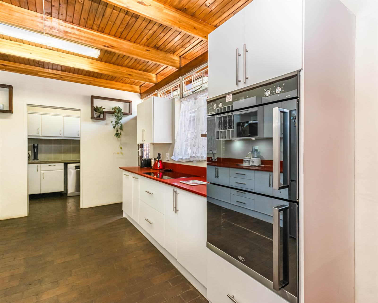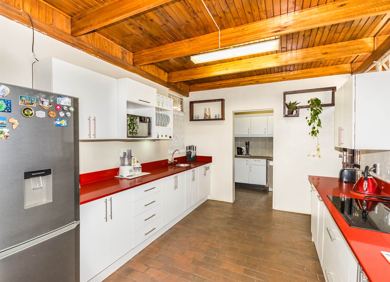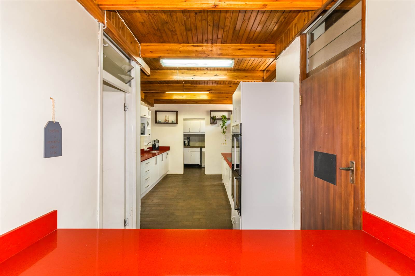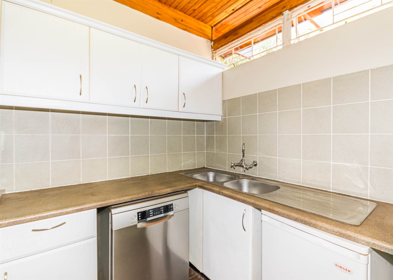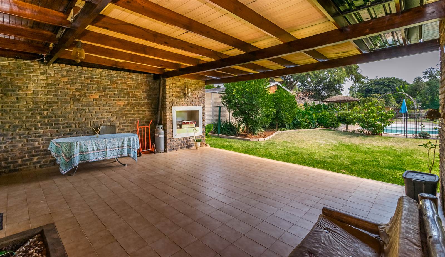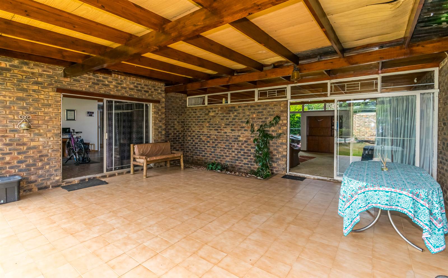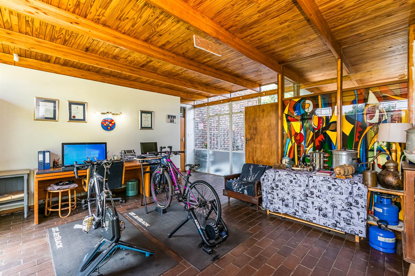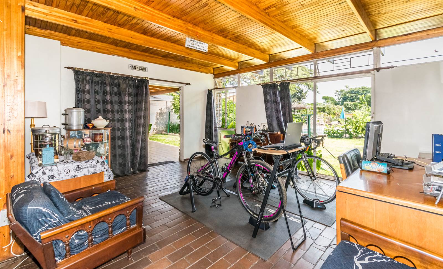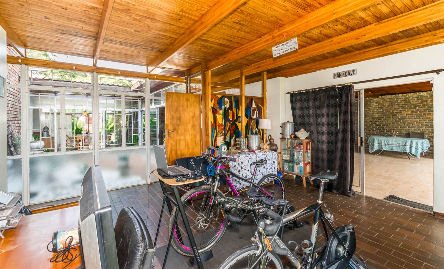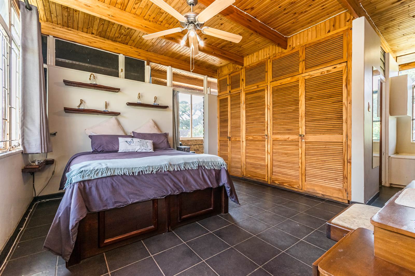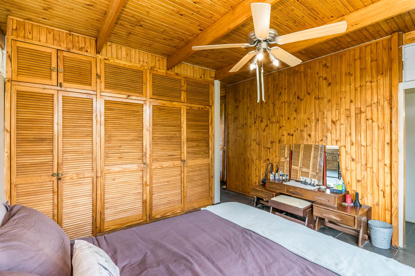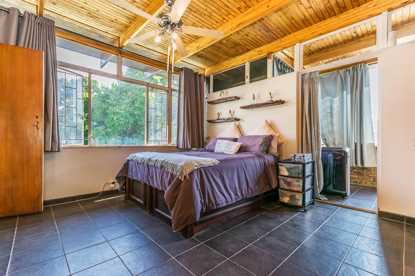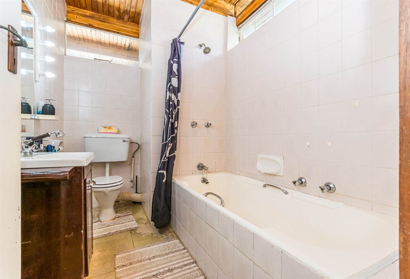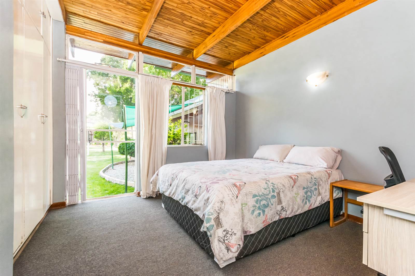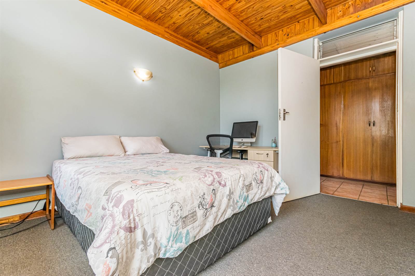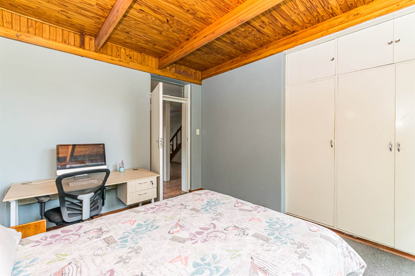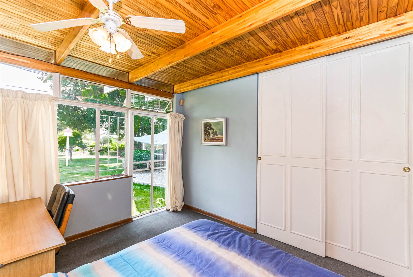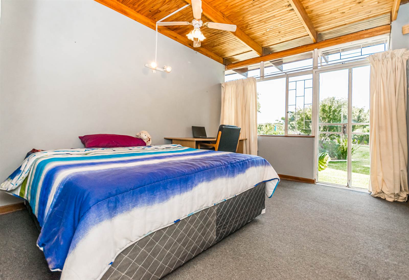JUST LISTED, with exclusive Mandate proudly by Harcourts Maritz in a NO LOAD SHEDDING area in Lyttelton Manor. This home is spacious with large windows, which fills the home with light streaming in and truly a dream home to entertain from. From the entrance you are welcomed into a spacious semi-open plan area, with a kitchen, dining and living area and a beautiful inside glass surrounded garden as a focus point. The living room has glass sliding doors opening up onto a spacious porch with a built in gas braai ideal to entertain large groups of friends and family. A second living area, can be accessed from the same porch though glass sliding doors and could alternatively be used as office space. The kitchen is renovated with granite tops and ample packing space and a induction stove to save on your electricity bill. The kitchen is equipped with a separate scullery and a walk-in pantry cupboard. From the dining area, you step into a lovely and cozy inside, sun filled courtyard - to be used as a reading corner or a breakfast area. This property offers a separate laundry located close to the kitchen for all your laundry needs.
This home has four double bedrooms, three on the ground floor level with doors opening up onto the garden and the main bedroom is located upstairs. The fourth bedroom can either be used as part of the home, or be used as a flat as being used by the current owners in the past, with its own en-suite bathroom with shower. This room flows over into a spacious wooden house living area with a kitchen and ceiling fan, connected to a beautiful private porch area that is closed off with glass. Renting out this flat, could contribute to your bond repayment. If used for a tenant, it does have a separate entrance gate with separate remote and parking space. The bedrooms are equipped with built in cupboards and ceiling fans. The main bedroom on the second level is extra spacious, has an en-suite bathroom with bath and an over the bath shower as well as a lovely sun room connected to the room. The main bathroom downstairs is also equipped with a bath, shower and a separate guest toilet.
More plus factors to this property, is the lovely size garden with a sparkling swimming pool and a fruit orchard of approximately 27 fruit trees which includes Avo, Lemon, Apricot, Fig trees and much more - truly something to enjoy and to treasure. The property has more than enough parking space, a double garage and two additional underroof parking spaces and two entrance gates. It is equipped with an alarm system, has fibre, a pre-paid meter and is closely situated to Laerskool Louis Leipoldt, Lyttel Manor Highschool and Hoërskool Centurion and quick freeway access. It is also closely located to various shopping Centres and Unitas Hospital.
Contact me today for your private viewing appointment!
