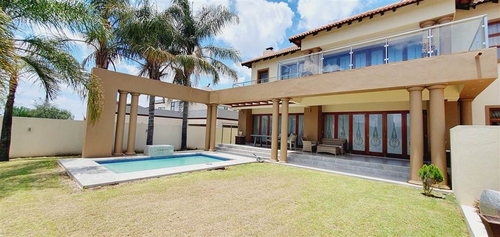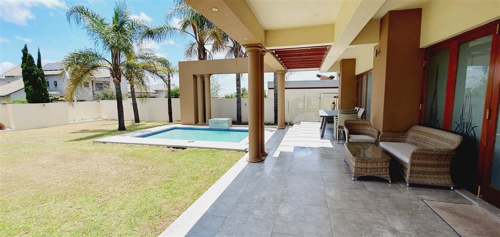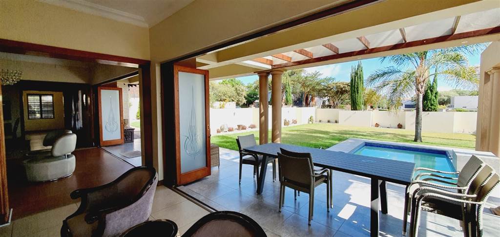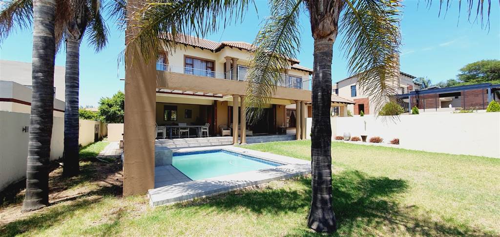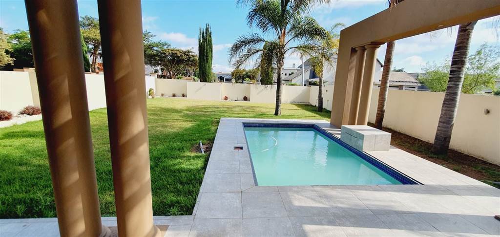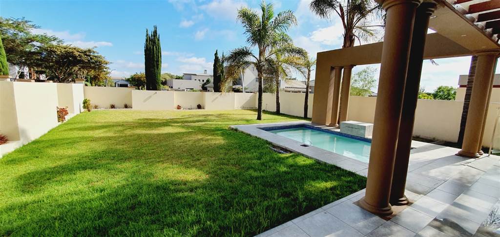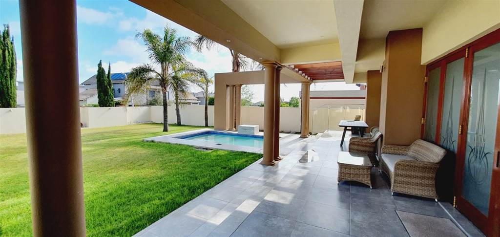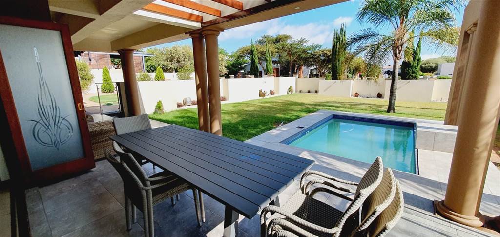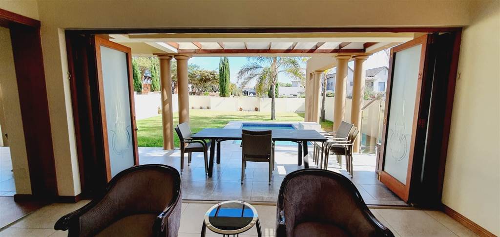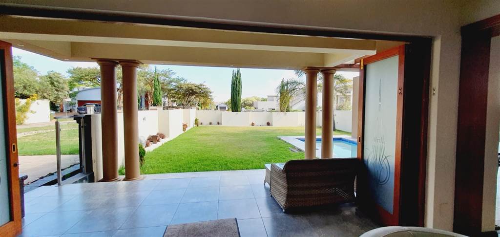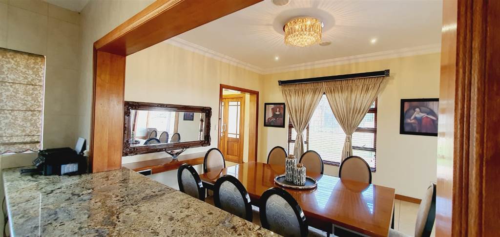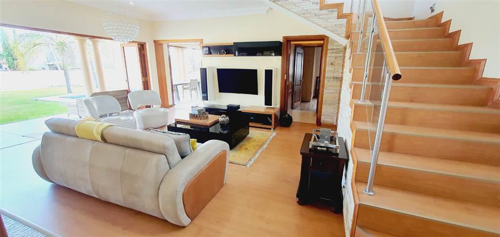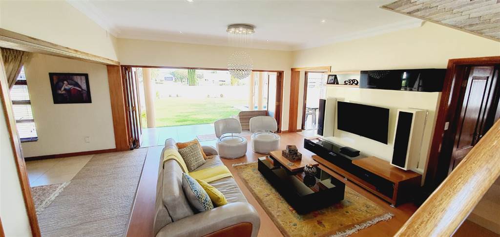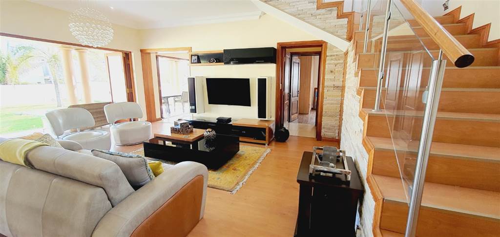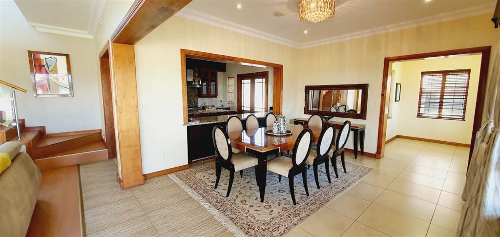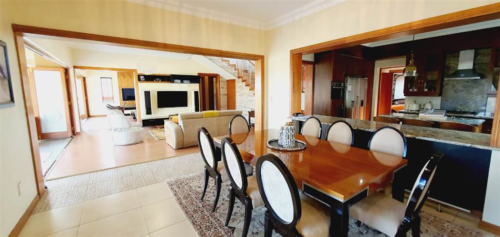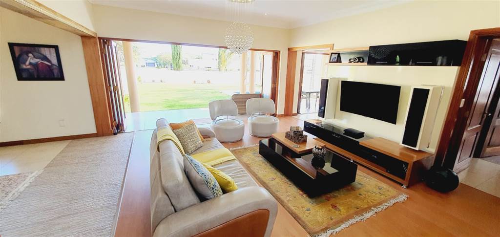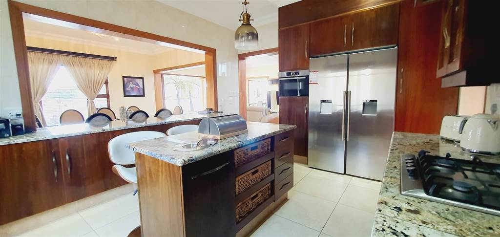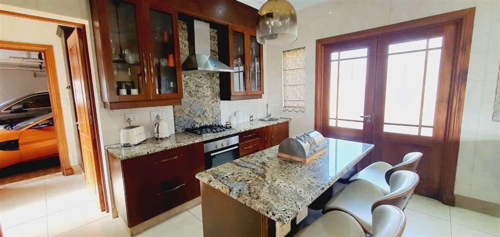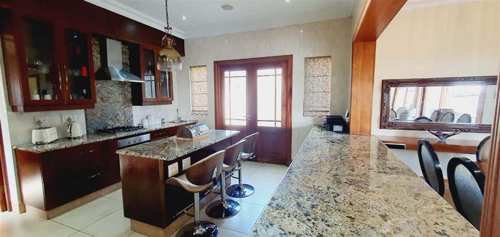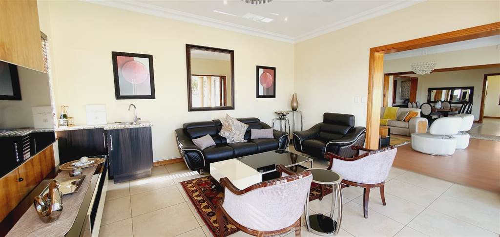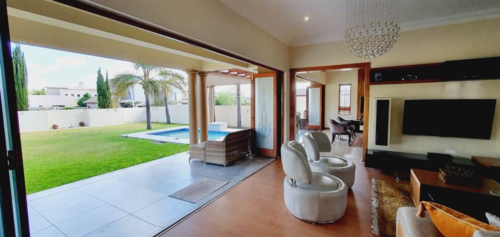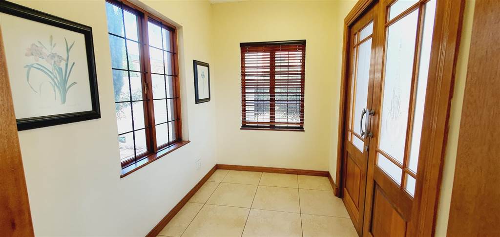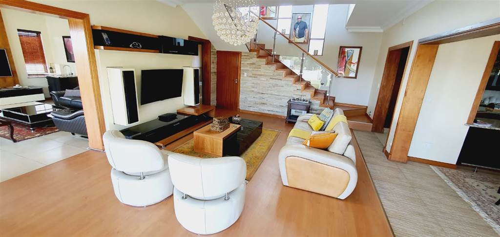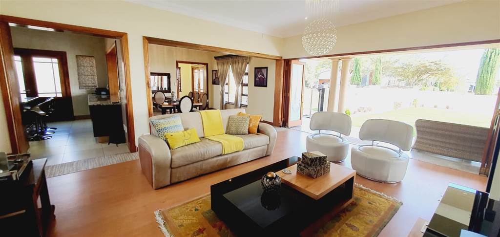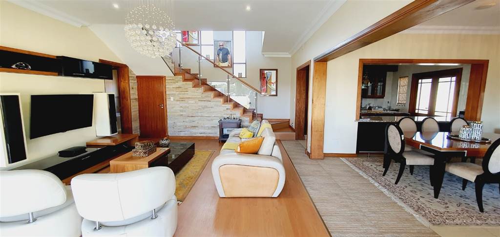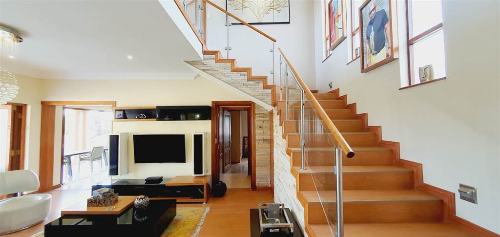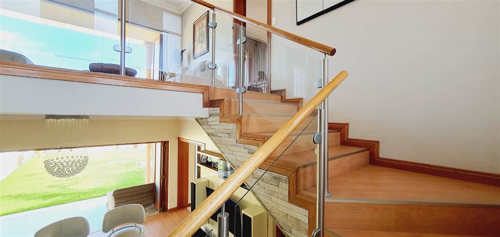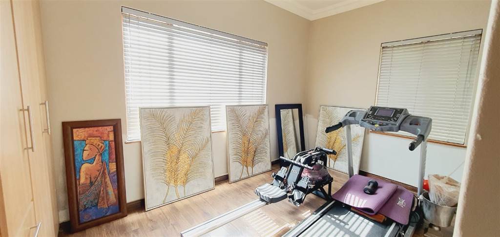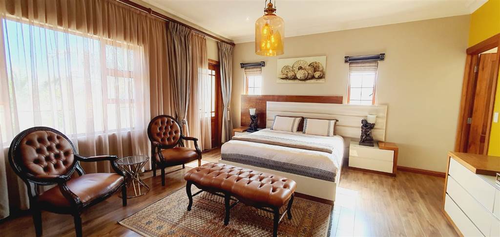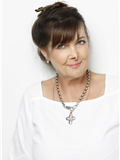A spacious and well-equipped 4-bedroom open plan home, suitable for a family in Midlands Estate.
***Dual Mandate***
This well-designed and spacious home with various amenities and a focus on comfort. The open plan design, multiple lounges, and the covered veranda provide versatile living spaces. The kitchen is well-equipped with modern features, and the bedrooms offer both privacy and convenience. The outdoor area, featuring a covered veranda, garden, and swimming pool, adds to the overall appeal of the property. The three garages provide ample parking and storage space.
Ground Floor:
Formal lounge with laminated floors and stack doors opening to a covered veranda. Second lounge with tiled floors. Dining room with tiled floors, open plan with the kitchen.
Kitchen with granite tops, space for a double-door fridge, ample cupboard space, gas hob, electric oven, and a separate scullery.
Second Floor:
Large lounge opening up to the balcony.
Bedrooms:
Main bedroom with laminated floors, walk-in cupboard, and a full en-suite bathroom.
Second bedroom with laminated floors and built-in cupboards.
Third bedroom with laminated floors, built-in cupboards, and an en-suite bathroom.
Fourth bedroom with built-in cupboards and an en-suite bathroom.
Additional Features:
Covered veranda overlooking the garden.
Swimming pool.
Three garages.
This description provides a comprehensive overview of the property, detailing its layout, flooring, kitchen features, bedrooms, and additional amenities like the covered veranda and swimming pool. It sounds like a spacious
***Rates, Tax and Levies are estimated***
Reach out to arrange a personal viewing and immerse yourself in the splendour and sophistication of this exceptional double-story home. Your dream home may be closer than you think.
Midstream Estate offers a lifestyle estate with peace of mind for the entire family. A 2.4m high palisade wall, with electric fencing, surrounds the whole perimeter of the Estates (Midstream, Midfield, Midlands, Midstream Hill, Midstream Ridge, Midstream Meadows, and Midstream Heights). Access control is monitored via bio-metric fingerprints taken at the guard houses at each entrance with CCTV monitoring systems and roaming guards. The area has developed into a fantastic peaceful village with high-quality education: Baby Care, Pre-, Primary, & and one High School, various established churches, various sports and recreational facilities, shopping centres and restaurants, Medi-Clinic (Day Clinics, Frail Care, and Private Hospital) and a Retirement Village.
