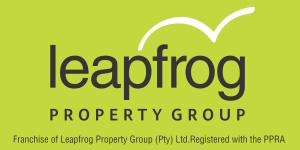4 Bed House in Southdowns Estate
R 7 500 000
CONTEMPORARY HOME, WELL-PLANNED LAYOUT, THREE GARAGES AND A FLATLET
This perfect family home of 523m2, with large rooms and living areas, is built on a stand of 1087m2. It is situated close to the Southdowns College.
GROUND FLOOR:
When you enter the house there is a large study with modern built-in shelving and a double door leading to a large patio. Next to this room there is a spacious guestroom with plenty closet space and an en-suite bathroom that is fitted with a shower, and basin. The guest toilet is adjacent to the guest room. This room has double doors leading to the garden and pool area. The guest toilet is neatly tucked away, close to the living areas. There is a large dining room adjacent to the kitchen, with stack doors opening onto a large entertainment patio that has a built-in braai.
The stunning Easy Life Designer kitchen with large black and white floor tiles, makes a real statement. It has ample storage space and offers a breakfast nook, a Rosiéres stove which is fitted with a gas hob, wok, 2 electric ovens and walk-in pantry. There is space for a large table and chairs, a double and single refrigerator, and a walk-in pantry with separate scullery/laundry with space for 3 appliances.
Close to the kitchen there is another large living area which is currently utilised as a family room/entertainment room. It is fitted with an air conditioner and has three double doors. The doors open onto the garden/pool and a large patio.
The garden is spacious with ample space for children to play. There is also a large pool that is fitted with a heat pump and fencing for small children. The fencing can be removed easily.
FIRST FLOOR:
There are 2 large bedrooms on this floor with ample storage cupboards space. These rooms share a full bathroom consisting of a bath, 2 basins, and a toilet. Both the rooms have double doors leading to a small balcony. One of these rooms are fitted with an air conditioning system. There is a large upper TV lounge close to all bedrooms. The master bedroom is sizable with ample cupboard space and is fitted with an air conditioning system. It has an en-suite bathroom with double vanities, bath, shower, and toilet. There are also double doors leading to a private small balcony.
FLATLET: The flatlet has a separate entrance from the main house with the following to offer: Kitchen/dining room on the ground floor level, a bedroom, bathroom and lounge area on the first floor.
Included in the sale: curtaining in the master and one of the bedrooms, located on the first floor, as well as the wall décor baskets.
QUALITY FEATURES:
2 X 2500L Water tanks that can be connected to the irrigation system
Air conditioning
12 Solar panels
13 KVA Invertor
Gas generator
2 x 5 KVA Batteries
Gas geyser
Laundry shoot
ABOUT THE ESTATE AND SURROUNDING AREAS
The Southdowns Residential Estate is situated in a prime area of Centurion, Pretoria. It captures the very essence of the suburb of Irenes country-like feeling and peaceful living environment. As a homeowner you will enjoy a diversity of amenities, from across the road, Southdowns Shopping Centre to playing a round of golf, a game of tennis or squash at the next-door Irene Country Club or you can venture for a brunch at The Barn (at the Irene Dairy Farm). Closer at home, you can enjoy a gentle cycle ride, jog, or walk along with the myriad of pathways of the estate. The Southdowns College (IEB) is situated on the estate and is well established with learners from junior primary to Grade 12. The estate has direct access to the school, pastures, Irene Country Club, and the Dairy Farm. The estate is close to all freeways namely, N1 North and South, N14 and the Airport freeway (R21). There are also a few shopping malls within a 15 km radius from the estate entrance.
Key Property Features
Would you like to watch a video tour of this property?

































