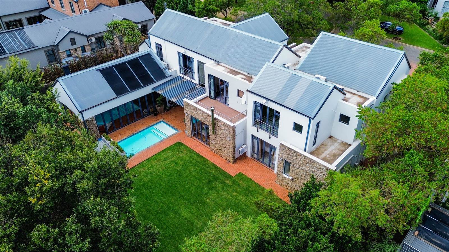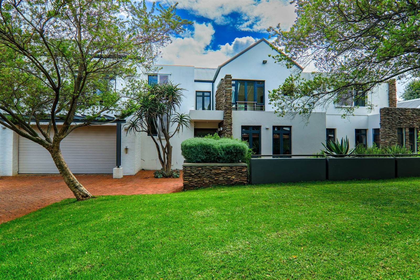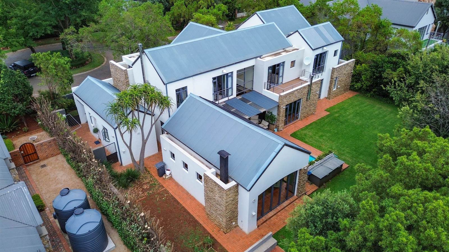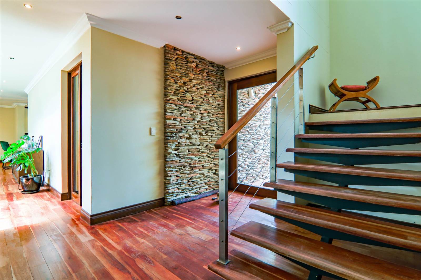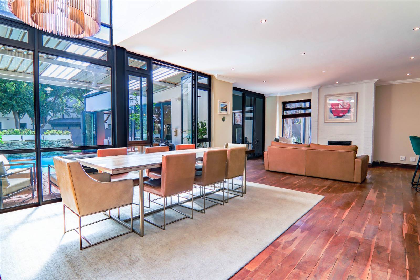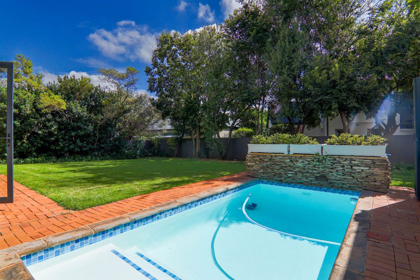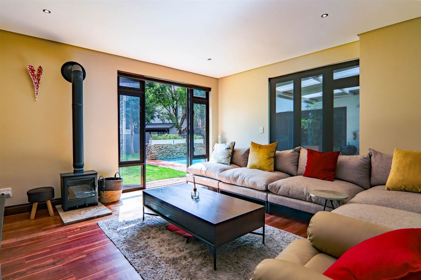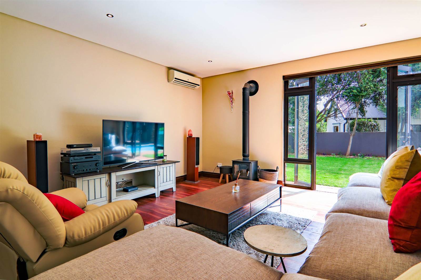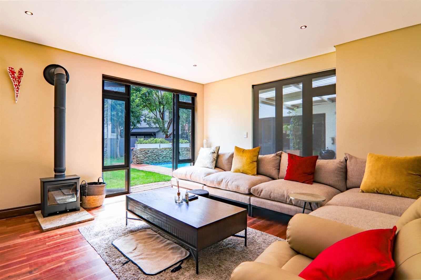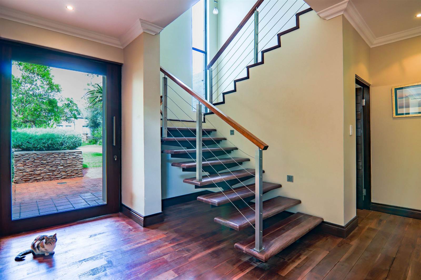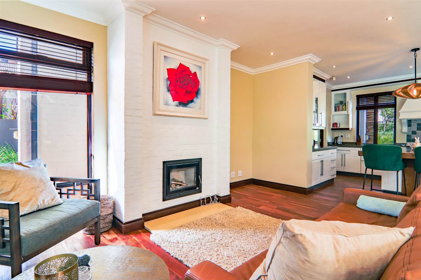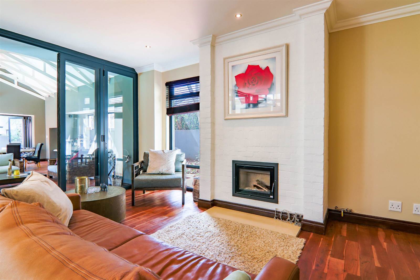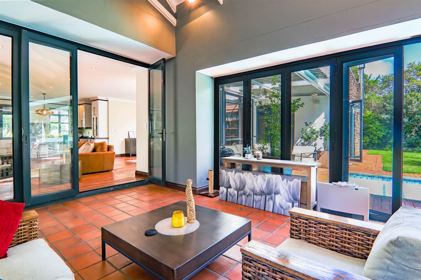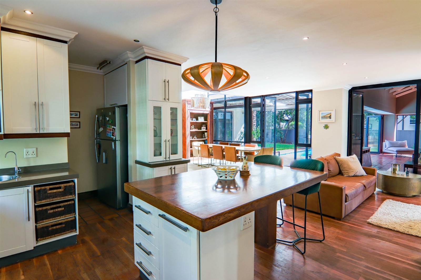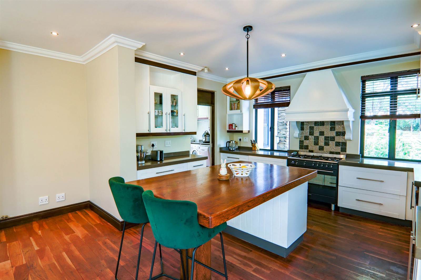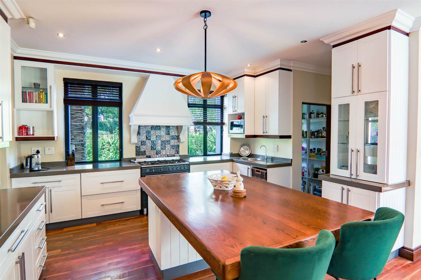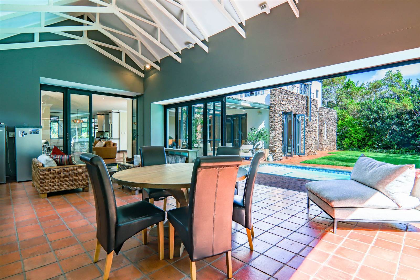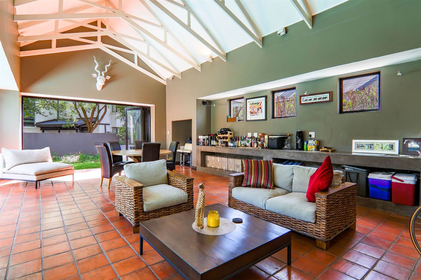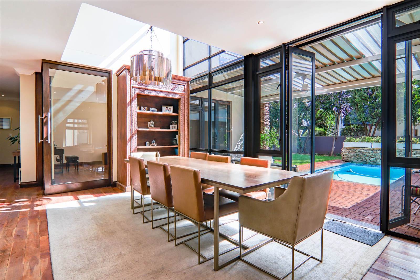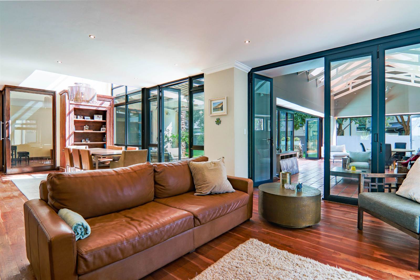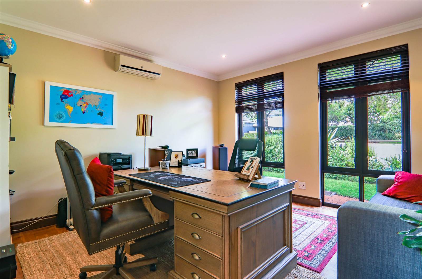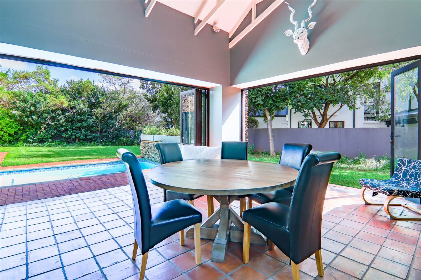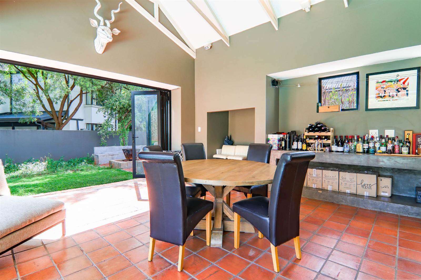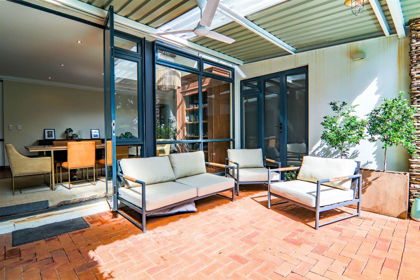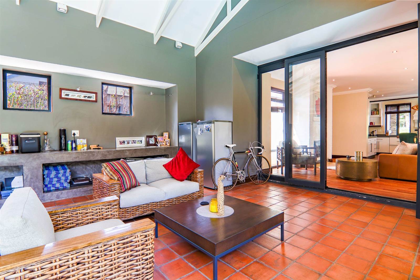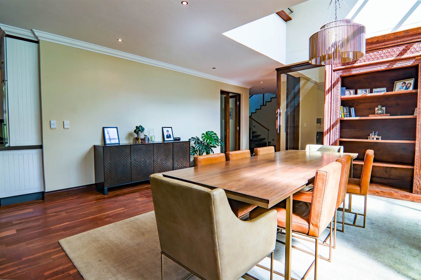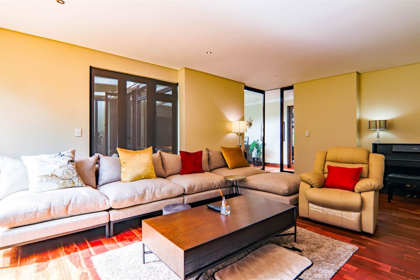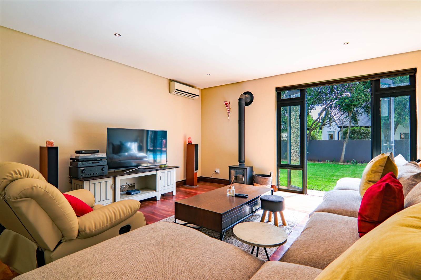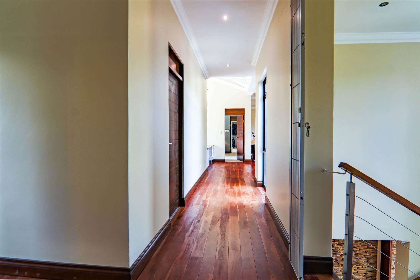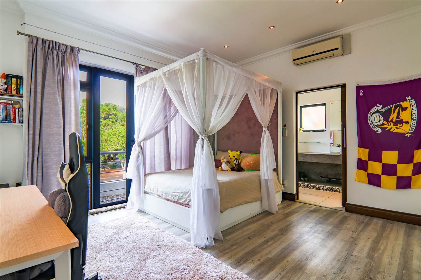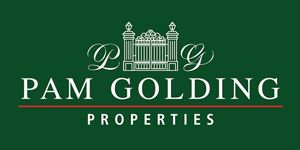5 Bed House in Southdowns Estate
R 6 895 000
Luxury 5 Bedroom Home on a Quiet Cul-de-Sac. Nestled at the end of a tranquil cul-de-sac, this 5-bedroom residence epitomises luxury living with its charming aesthetics and thoughtful design. Stepping through the entrance, you''re greeted by the warmth of beautiful wooden floors that stretch throughout the home, inviting you to explore its inviting spaces.
The ground floor unfolds into an expansive open-plan layout, seamlessly connecting the dining room and kitchen adorned with elegant Caesarstone countertops. The kitchen, centred around a spacious island with a breakfast bar, overlooks a cosy sitting room anchored by a delightful fireplaceperfect for intimate gatherings. Stacking doors from the sitting room leads to an enclosed patio, which extends the living space outdoors to reveal a heated swimming pool and a boma area, ideal for al fresco dining and relaxation.
Adjacent to the entrance lies a charming study, offering a quiet retreat for work or contemplation, while a family TV room provides a casual setting for entertainment. A convenient en-suite guest bedroom sits to the left, offering privacy and comfort to visiting guests.
Ascending the staircase, the upper level hosts the remaining four bedrooms, each exuding its unique charm. The first and second bedrooms boast Juliet balconies, offering scenic views and abundant natural light. Bedroom two enjoys the luxury of an en-suite bathroom, complete with a shower, toilet, and basin. The third bedroom features a private balcony, creating a serene oasis for relaxation.
Further along, the hallway awaits a cosy pyjama lounge, characterized by exposed beams and offering a tranquil space for unwinding. At the end of the passage awaits the master suite, a haven of tranquillity adorned with plush carpet flooring and a Juliet balcony. The suite boasts a spacious walk-in dressing room and an opulent en-suite bathroom, complete with a double shower, double basin, toilet, and bath, complemented by an indulgent outdoor showeran embodiment of luxury living.
Completing this exquisite property is the staff accommodation, featuring a kitchenette and a well-appointed bathroom, catering to the needs of household staff.
FEATURES:
- Heated Swimming Pool
- Boma
- Staff Accommodation
- Rhodesian Teak Floors
- Double Automated Garage
With its blend of comfort, elegance, and functionality, this home offers a sanctuary where cherished memories await to be madea true embodiment of modern family living.
Southdowns Estate is a luxury estate situated close to major highways and prestigious schools. Top security is ensured through the biometric facial recognition access control system which allows homeowners additional access to the Irene Dairy Farm, Irene Country Club & Southdown''s College.
