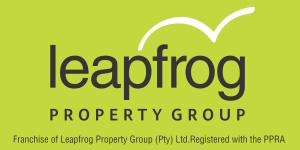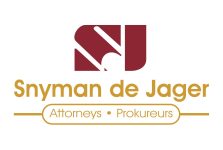4 Bed House in Southdowns Estate
R 7 750 000
MAGAZINE COVER HOME
This absolute stunning, modern contemporary house in a very private setting is built with a combination of red brick and aluminium windows and doors. The 4-bedroom low maintenance home was designed by the well-known architect Peter Matthews and is located close to the main entrance of the estate and a quick walk to two pastures.
GROUND FLOOR:
When you enter the home, you are welcomed by a large open-plan living area that offers infinite adaptability to any décor or colour schemes. The living area is fitted with a Dovre wood burner fireplace with high quality porcelain tiles throughout the house and garage. From the living area you have access onto a large patio with stacking doors opening full length including a built-in braai. From here you have a view over the well-manicured garden with a lush plant life and beautiful trees. There is a large water feature that can be used as a lap pool.
The ground floor also features a well-designed Italian imported kitchen with ample cupboard space, a gas hob, an electric oven, and space for a double refrigerator. Two roller shutter cupboards for appliances complements the neat look of the kitchen.
The scullery laundry is neatly tucked away with space for three appliances, a double basin sink with a food waste disposer and ample storage space.
Three sizable bedrooms, all with en-suite bathrooms and access to the outside garden are separated from the living areas and kitchen by a passage that overlooks the garden.
There is also a separate guest toilet.
Although the property has two street fronts, its layout on the stand is such that you can enjoy the outdoors in private.
FIRST FLOOR:
This floor features the master bedroom with a gas fireplace and a large en-suite bathroom and walk-in closet. Large sliding doors from the bedroom provides a stunning view onto the garden. Adjacent to the bedroom is a sizable lounge and study area.
QUALITY FEATURES:
16 Gas points throughout the house
Roof window for ventilation
8 kW inverter with 14.4 kW battery backup including a generator input socket.
Breeze air unit for fresh air circulation
Automatic irrigation with a rainwater harvesting tank.
Central vacuum system
Water purifier
Fibre internet connection
Underfloor heating in selected areas
Servants room with a separate shower and toilet
Garden tools room
Gas heater
ABOUT THE ESTATE AND SURROUNDING AREAS
The Southdowns Residential Estate is situated in a prime area of Centurion, Pretoria. It captures the very essence of the suburb of Irenes country-like feeling and peaceful living environment. As a homeowner you will enjoy a diversity of amenities, from across the road, Southdowns Shopping Centre to playing a round of golf, a game of tennis or squash at the next-door Irene Country Club or you can venture for a brunch at The Barn (at the Irene Dairy Farm). Closer at home, you can enjoy a gentle cycle ride, jog, or walk along with the myriad of pathways of the estate. The Southdowns College (IEB) is situated on the estate and is well established with learners from junior primary to Grade 12. The estate has direct access to the school, pastures, Irene Country Club, and the Dairy Farm. The estate is close to all freeways namely, N1 North and South, N14 and the Airport freeway (R21). There are also a few shopping malls within a 15 km radius from the estate entrance.
Key Property Features
Would you like to watch a video tour of this property?

































