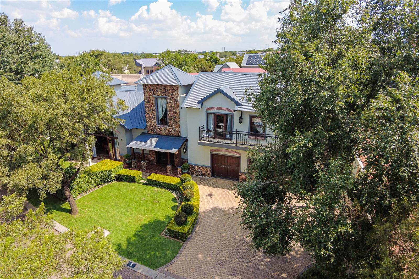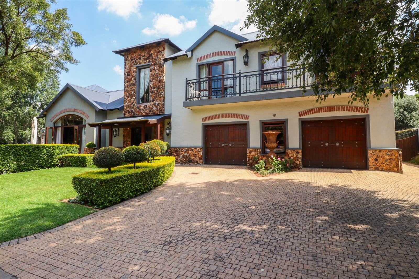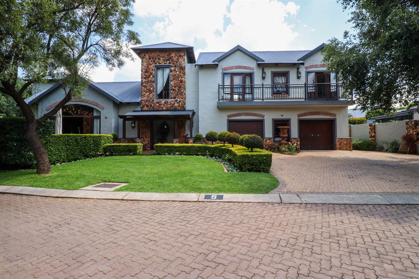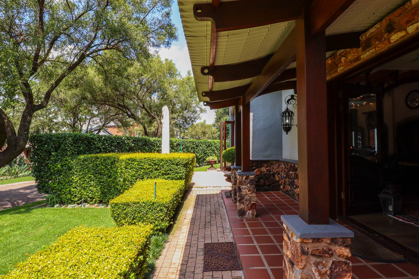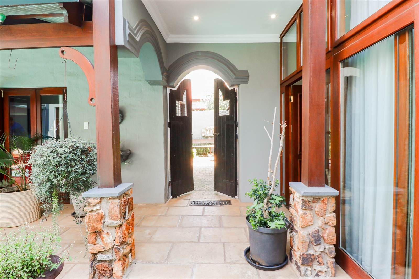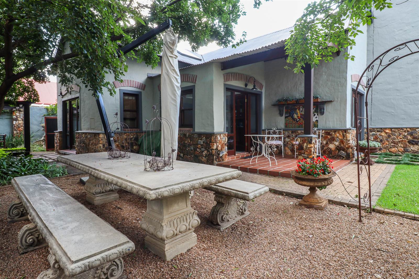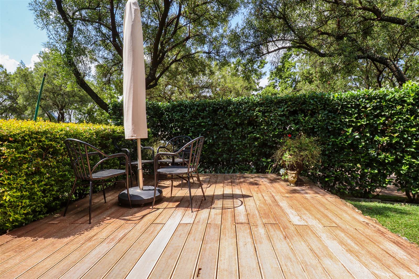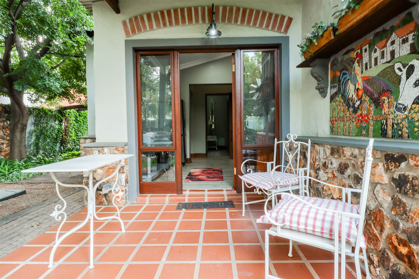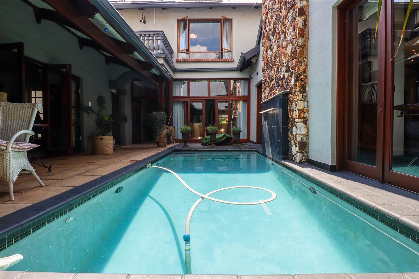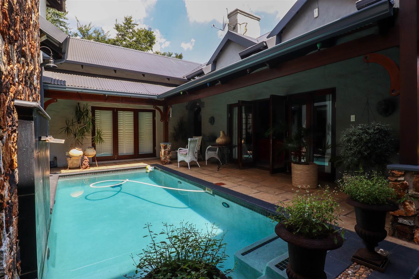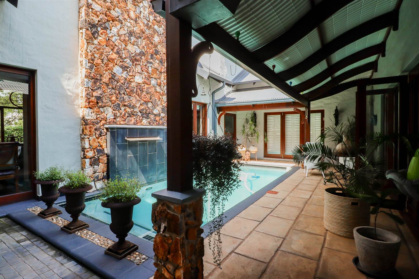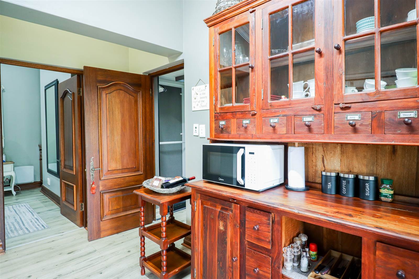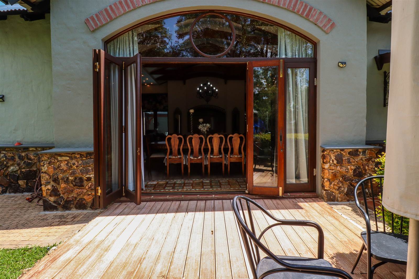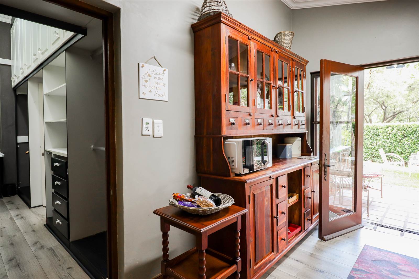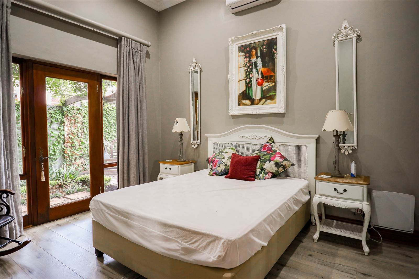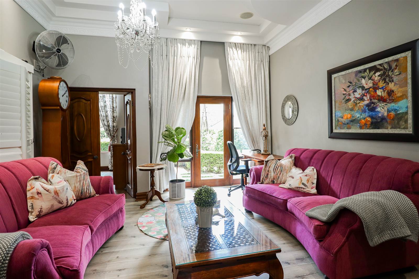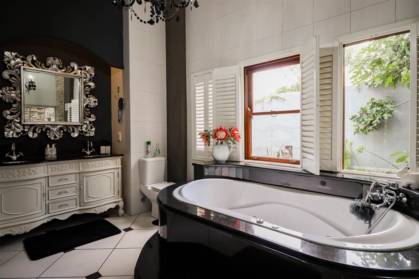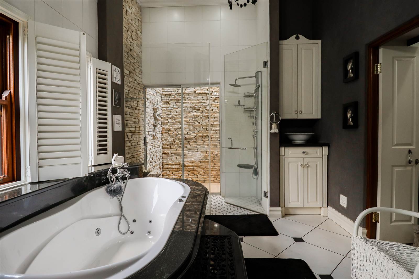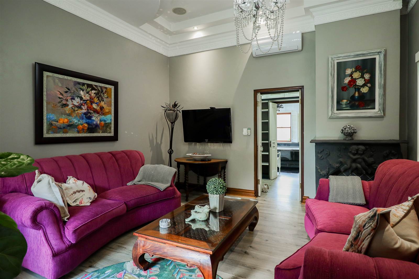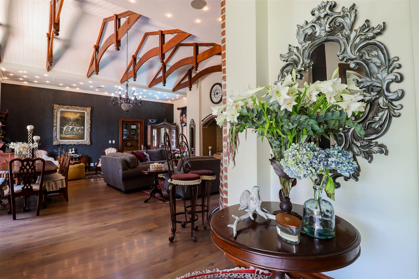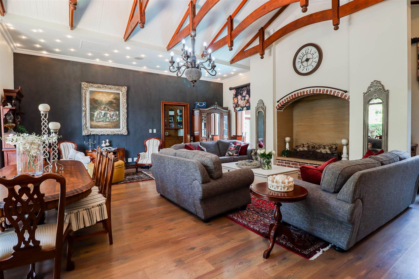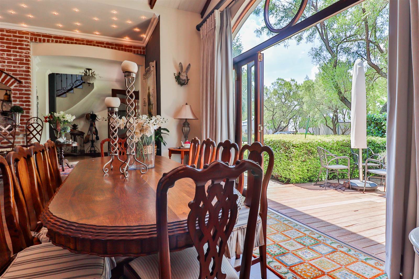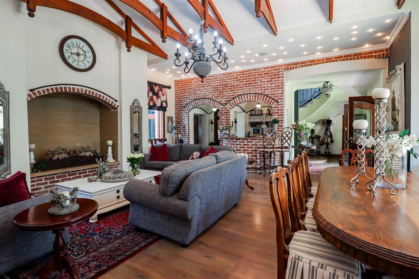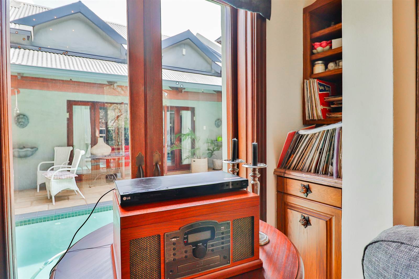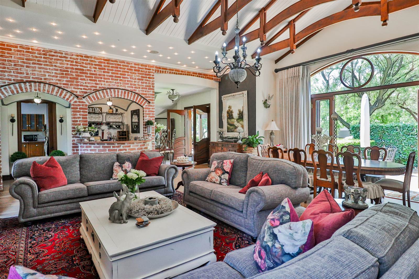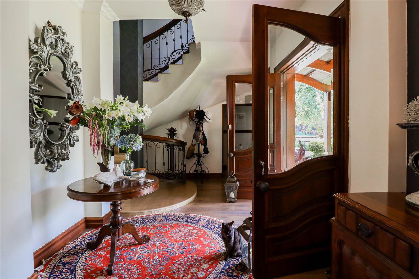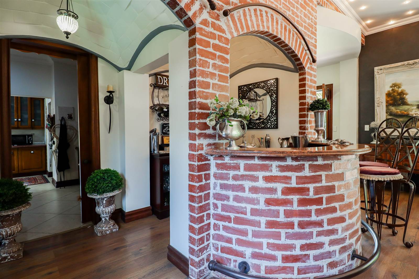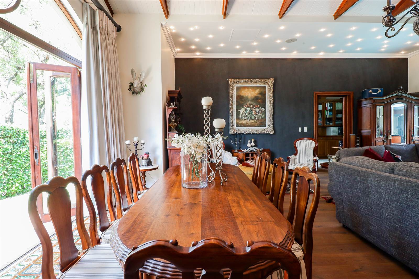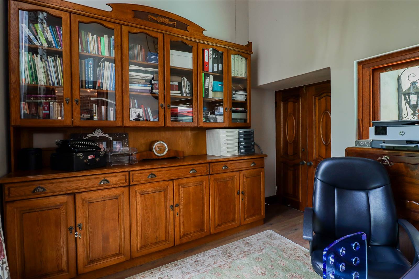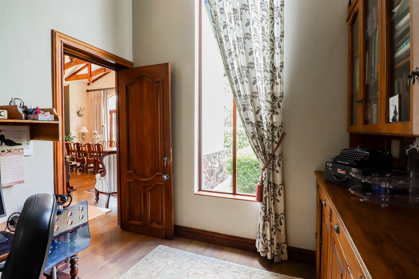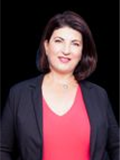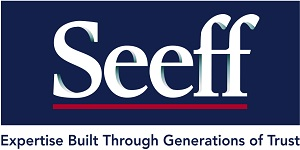Proudly offered to you by Seeff Centurion.
This property is a must see and will Definitely impress your from the front door all the way through to the garden -
Well established with a perfect position this home is sure to cater to your every family and entertainment need!
Nestled within the ever-popular Southdowns Estate, is this splendid property that presents a unique blend of custom design and timeless elegance, making it an ideal haven for the more mature family.
Boasting five bedrooms and four bathrooms, this residence is a true masterpiece, capturing the essence of tranquil and easy estate living.
The main selling feature of this meticulous property is the
attention to the craftsmanship of custom-designed carpentry that greets you at
the front door.
Setting the tone for a home that exudes sophistication. The open-plan kitchen, a focal point of the house, is both charming and practical, featuring lovely custom cabinetry and a spacious layout. The kitchen seamlessly extends to a built-in braai area, creating a seamless transition to outdoor living and offering an enchanting space for gatherings that leads to the inviting pool area.
Practicality meets luxury with the inclusion of two garages and
additional guest parking, ensuring both convenience and comfort for the
residents.
The large farm-style kitchen, two spacious family rooms, and two
cozy gas fireplaces provide the perfect setting for creating lasting memories
with family and friends. The well-established garden, adorned with meticulous
irrigation, enhances the overall aesthetic appeal of the property and garden.
What sets this property apart is the versatility going forward -
This residence is not only a retreat for family and friends, but also offers an investment opportunity. Two of the bedrooms offer private entrances with on suite bathrooms and small self-contained kitchenettes. Going forward this will be the ideal scenario to grow from your family home into an investment
In conclusion, this property is a symphony of elegance, practicality, and investment potential, making it a rare gem in the world of real estate. It is a residence that not only captures the tranquility of estate living but also offers a canvas for future opportunities, making it the perfect choice for the more mature family seeking a home that evolves with their needs.
Special features include
4 Geysers (two gas & 2 electrical)
4 Air conditioners
Marble stairs
Two guest WCs
Ample storage options
Two kitchenettes
Well kept and loved
Phone the agent to set up your viewing
