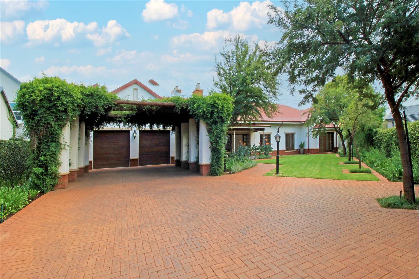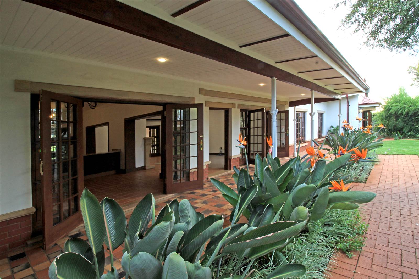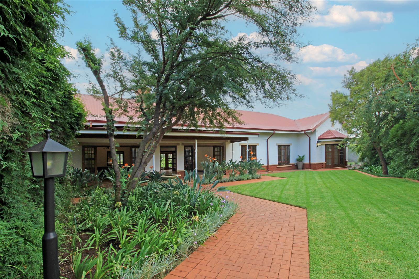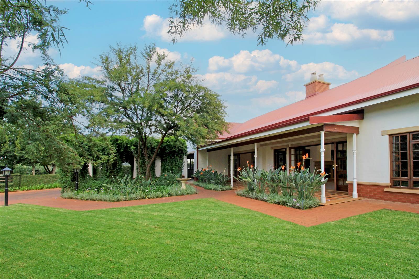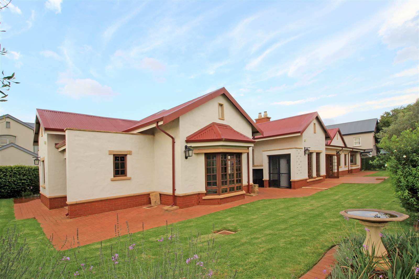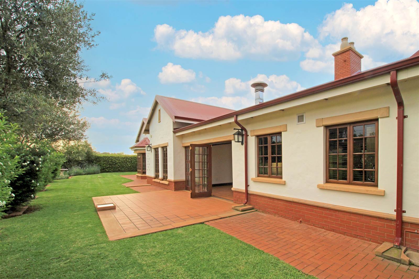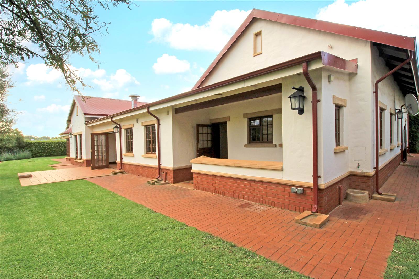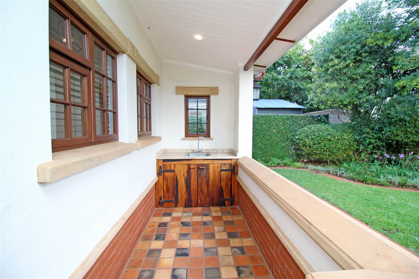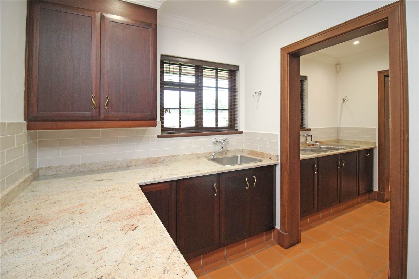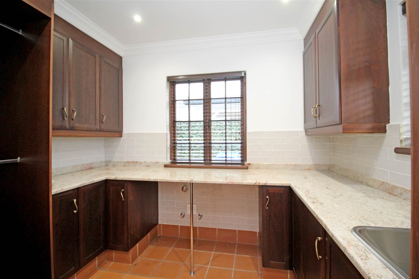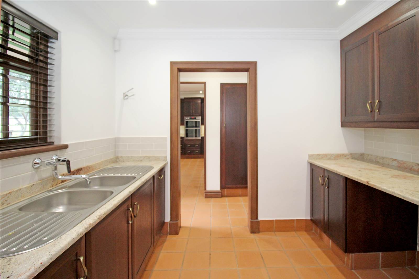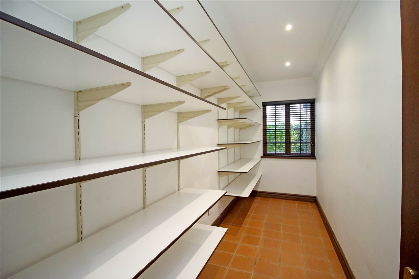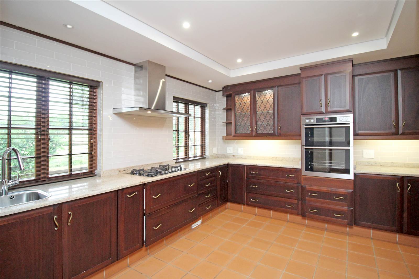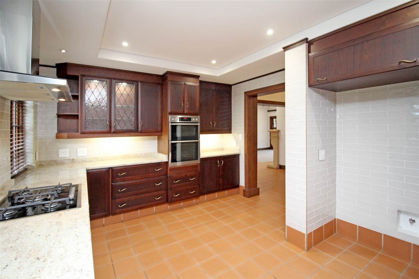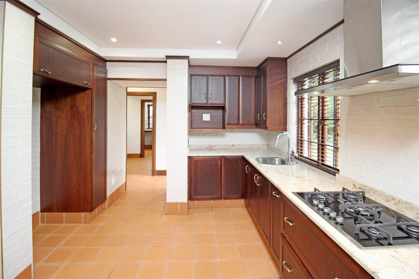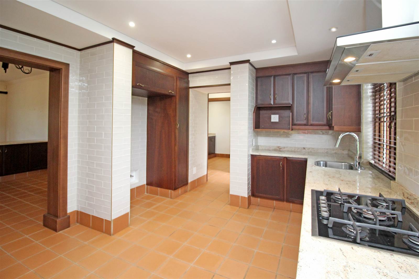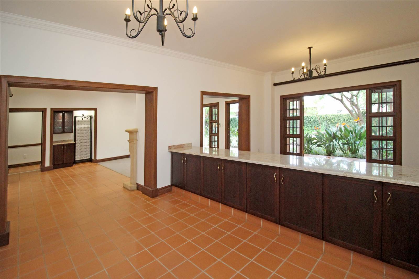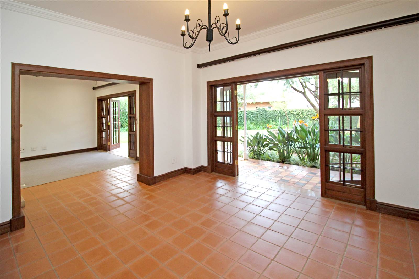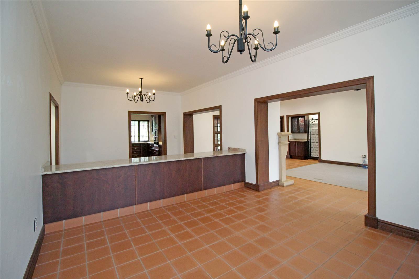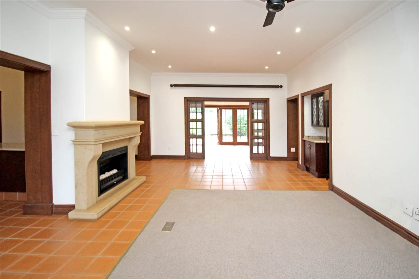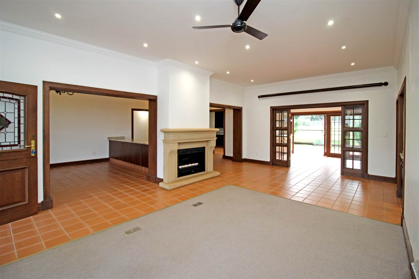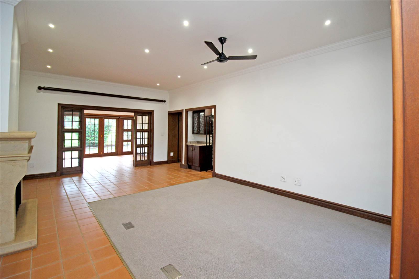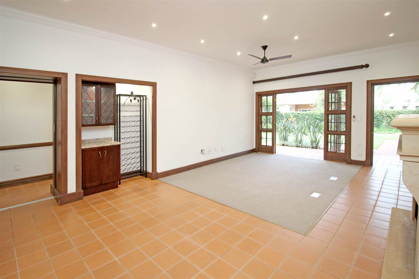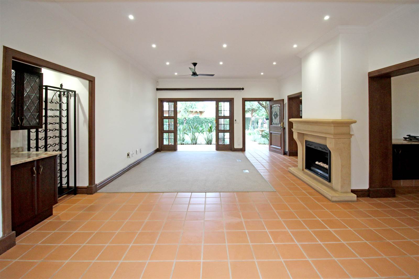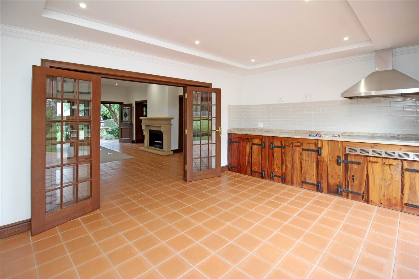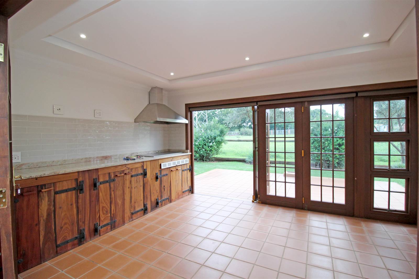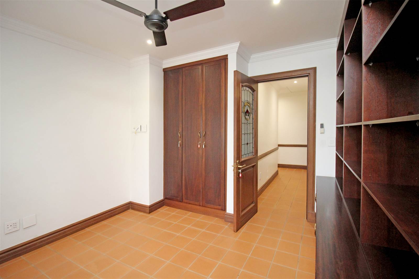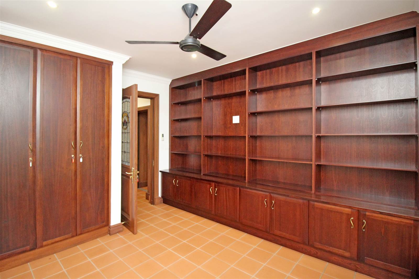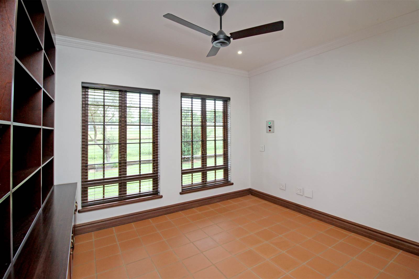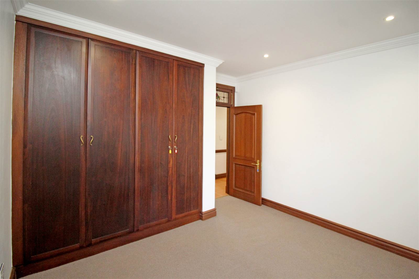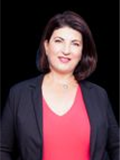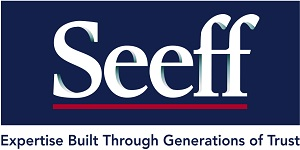One level gem that will capture your heart at the front door!
This lovely home has a wonderful private location on a pasture at the second gate leading to the Irene side of the Southdowns Estate.
Located within a Cul De Sac this home is private and consists of three bedrooms and three bathrooms.
A rare find indeed, this house is as neat as a pin. The kitchen is neat with a dark wood finish and granite tops, to compliment this functional space is a separate laundry and scullery and for added convenience a large store room connected to the kitchen areas.
Living area offers - Two main living areas with a dining room, two lounges and an indoor braai room that overlooks the pasture.
The rest of the home comprises:
Private study with ample bookshelves and storage options the study area has a peaceful view over the pasture
Three spacious bedrooms with built-in cupboards and fully carpeted.
The generously sized Master bedroom has a door leading to the well manicured garden and offers a dressing room with cupboards and full bathroom with granite finishes and remote controlled fan.
Special Features include:
The hot water is supplied by a 300-liter heat pump which has a back up element and 3 under counter electric geysers under the sinks.
The home is reticulated for natural gas with the stove, braai & fireplace connected.
The bathrooms all have heaters installed and the main bedroom bathroom boasts heated towel rails and marble top finishes at the shower, bath and basins.
The home has extensive storage and cupboard space, including 2 x large storage attics above the garage and house, a linen room and a garden equipment store room.
A Hunter irrigation system,
Electrolux central vacuum system
Electrical reticulation is also in place for standby generator utilization.
All door locks in the house are configured under a master key management security system.
This house has a lot to offer in terms of living options and is ideal for the downscaller or the starter upper. Dont hesitate to give me a call to discuss your requirements
A Life less hurried!
This was the goal when this estate was developed, one successfully achieved where kids and families have the opportunity to visit neighbors, walk on the pasture and experience secure and carefree living. The estate is located next to the Irene Country Club and can easily be accessed by golf cart directly from the estate. The levies are inclusive of a social membership to the Irene Golf club and the estate runs on a natural gas connection. Southdowns Estate is centrally located on the Gautrain bus route. Gate one exists onto John Vorster drive leading to the N1 and Gate 2 leading to the R21 Oliver Thambo freeway. The estate has its own private school from preschool to Gr12 and all sporting activities and extramural activities are easy and convenient.
