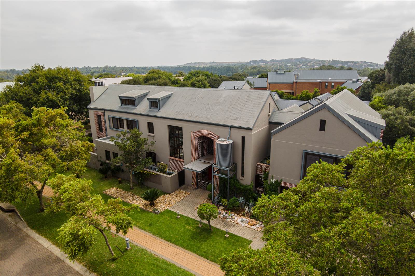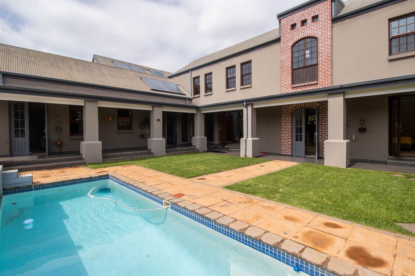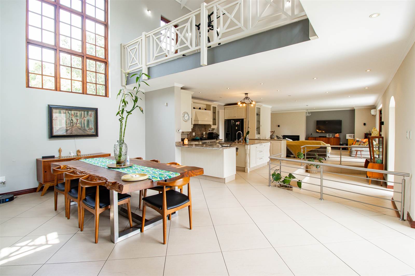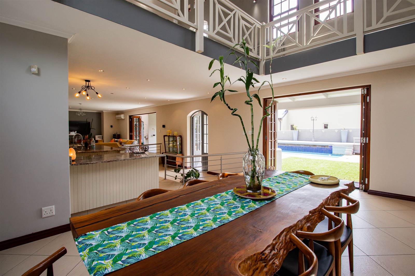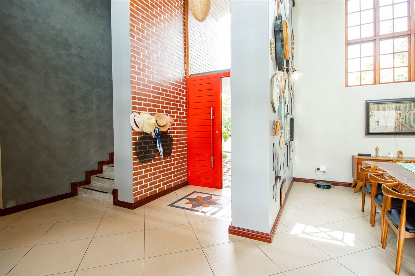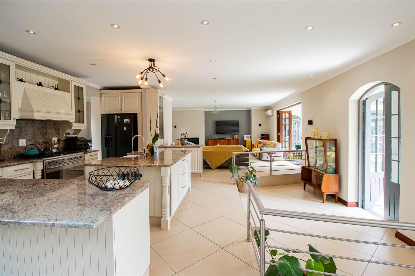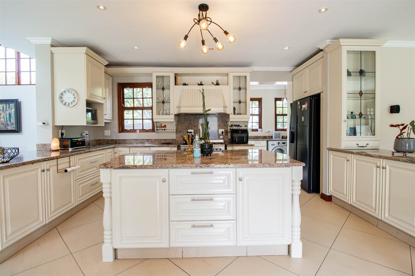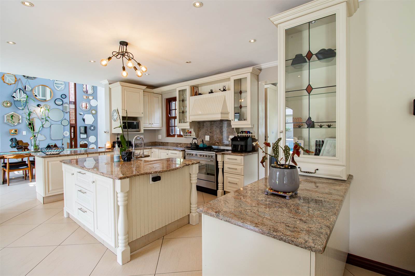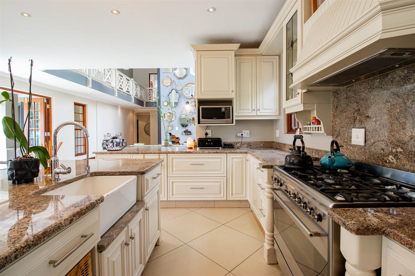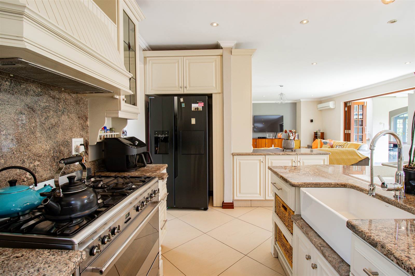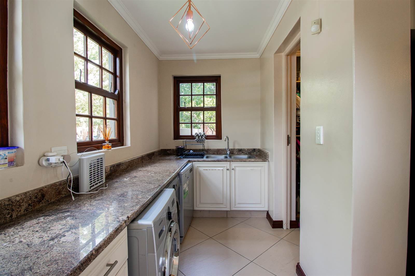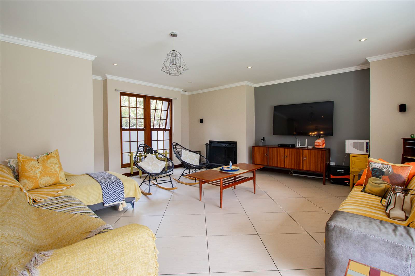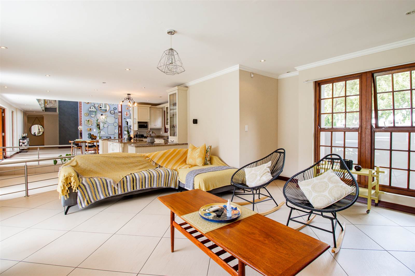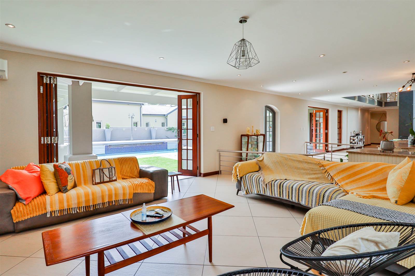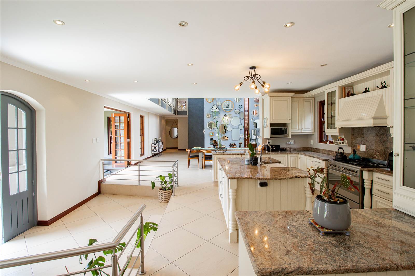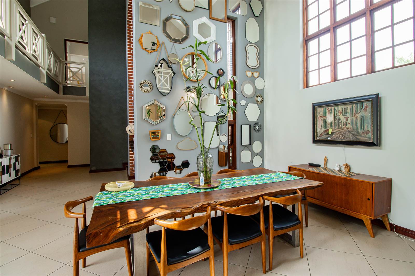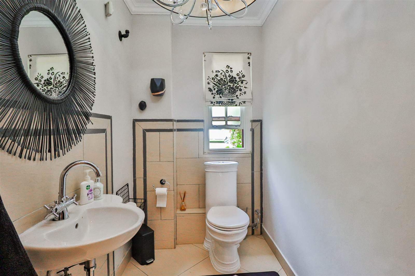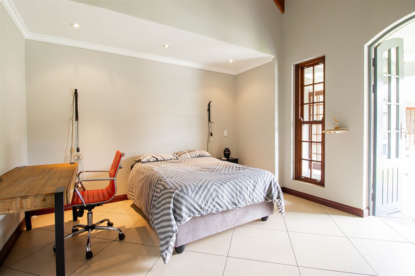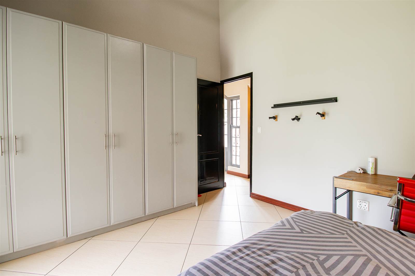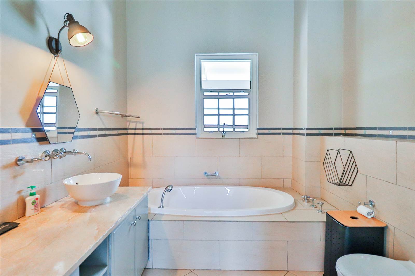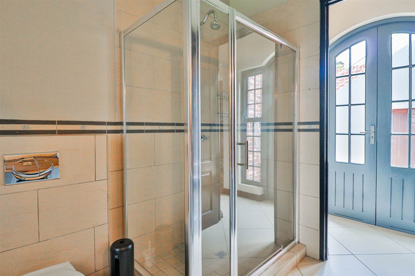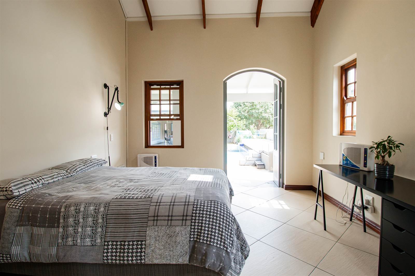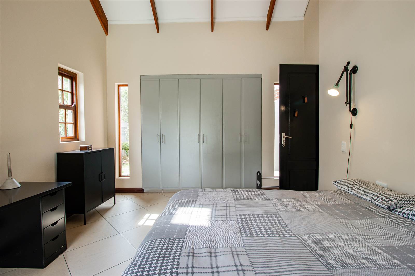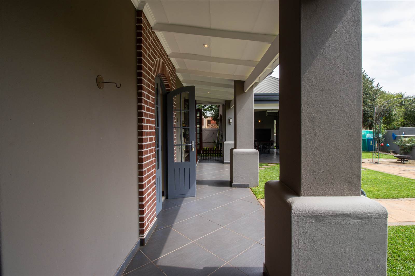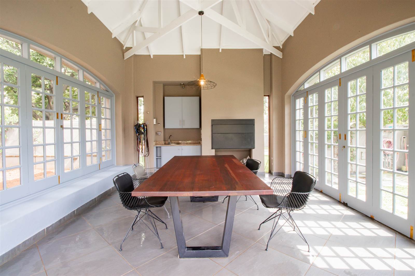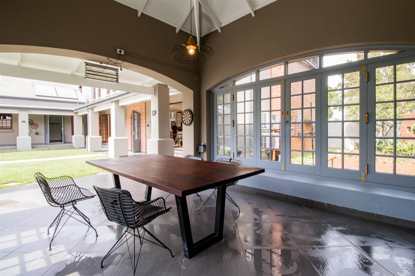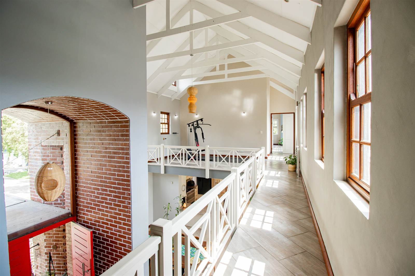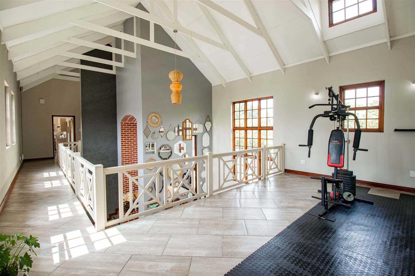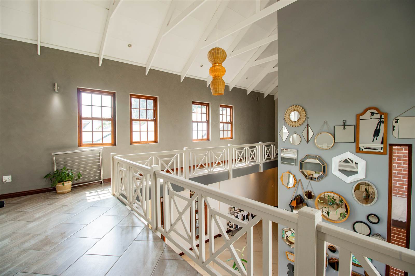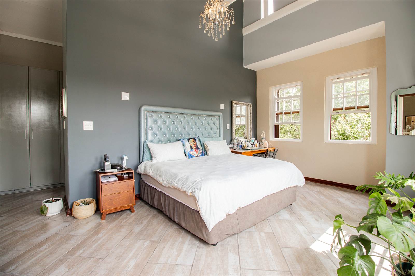A family home located on a corner stand with three bedrooms and a separate flat, Priced right and patiently waiting for its new owner!
Nestled within the prestigious Southdowns Estate, this family home is a testament to luxury, comfort, and modern living. With three bedrooms and two bathrooms, this residence provides a harmonious blend of space and functionality.
Upon entering, you''re greeted by a contemporary design that seamlessly integrates into the Southdowns lifestyle. The master bedroom, a true sanctuary, is strategically positioned for ultimate privacy. This retreat features a generously sized walk-in wardrobe and a full bathroom, offering a perfect escape after a long day.
The magic of this property extends beyond the main house. A separate and private flat, complete with its own kitchen and study, adds a layer of versatility ideal for guests, extended family, or as a potential rental space. Staff quarters with a bathroom further are an add on to the convenience of this home.
Outdoor living is embraced with an entertainment area, complete with a wood-burning braai, inviting you to enjoy al fresco dining and relaxation. The tandem garage, spacious enough for four cars, is a practical addition, ensuring ample parking space and storage.
Situated on a corner stand, this home exudes a sense of exclusivity and privacy. The finishes throughout the house are a testament to sophistication, featuring neat and modern tiles and laminate flooring that add a touch of elegance to every space.
Embracing sustainable living, the house incorporates a solar geyser system with a heat pump, providing energy efficiency and environmental consciousness. The open-plan kitchen, adorned with granite tops, serves as the heart of the home, combining style and functionality seamlessly.
Discover the epitome of suburban luxury and convenience in the heart of Southdowns Estate. This property is not just a home it''s a lifestyle, where every detail has been carefully curated for the enjoyment and comfort of its fortunate residents.
A Life less hurried!
This was the goal when this estate was developed, one successfully achieved where kids and families have the opportunity to visit neighbors, walk on the pasture and experience secure and carefree living.The estate is located next to the Irene Country Club and can easily be accessed by golf cart directly from the estate.The levies are inclusive of a social membership to the Irene Golf club and the estate runs on a natural gas connection.Southdowns Estate is centrally located on the Gautrain bus route. Gate one exists onto John Vorster drive leading to the N1 and Gate 2 leading to the R21 Oliver Thambo freeway.The estate has its own private school from preschool to Gr12 and all sporting activities and extramural activities are easy and convenient.
