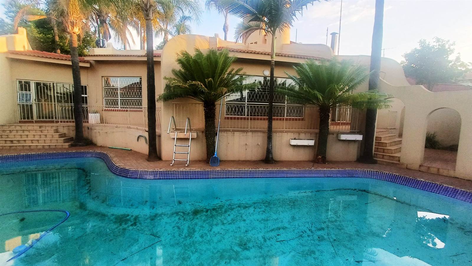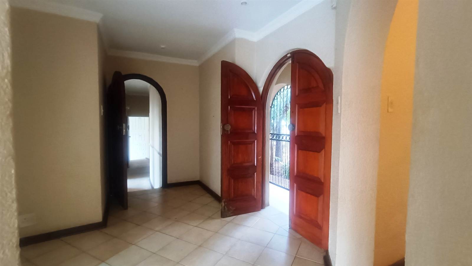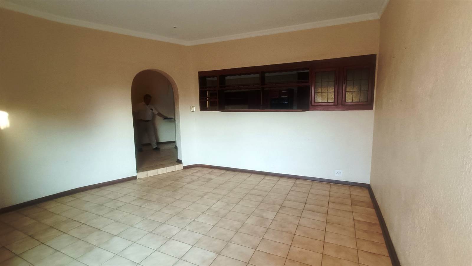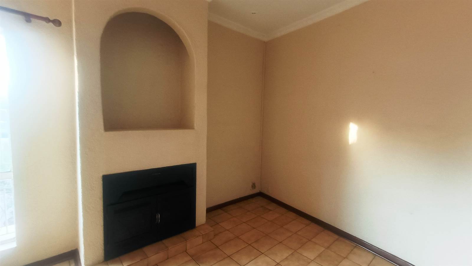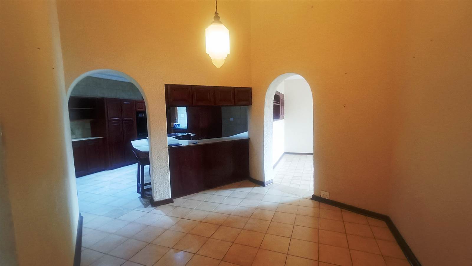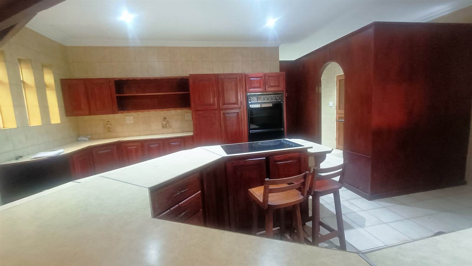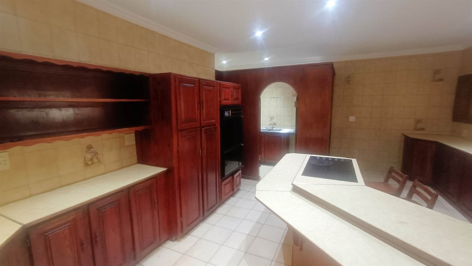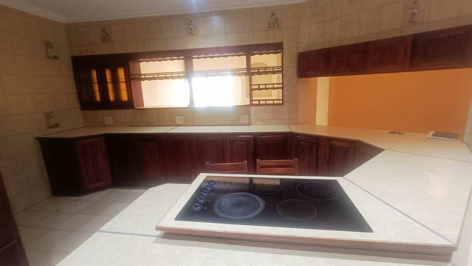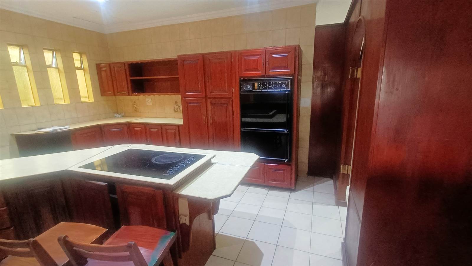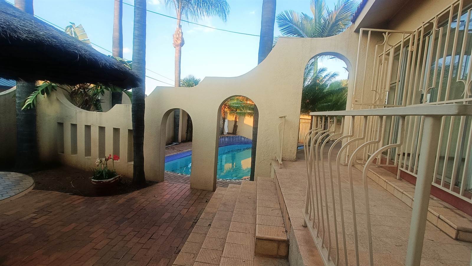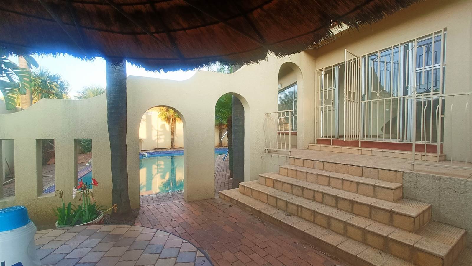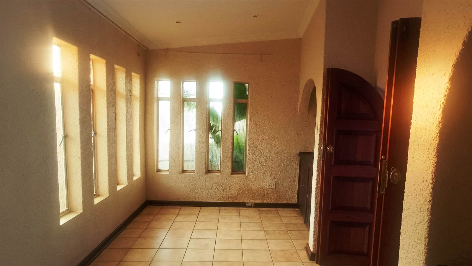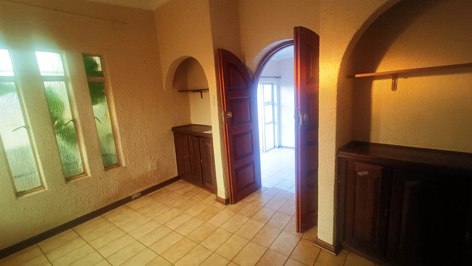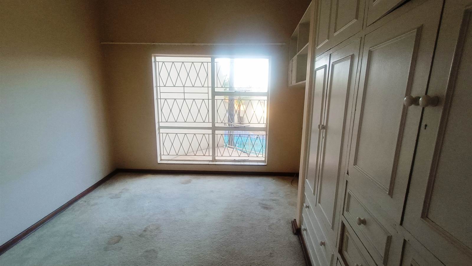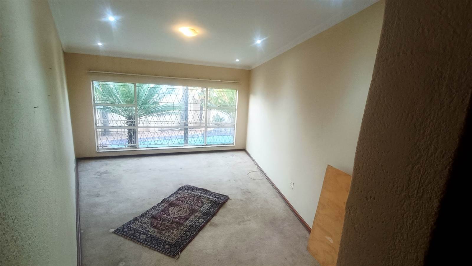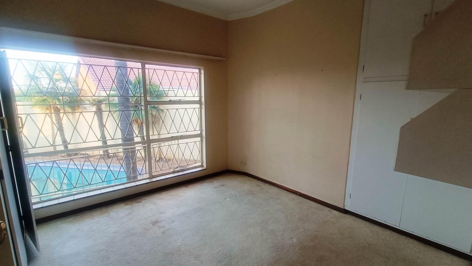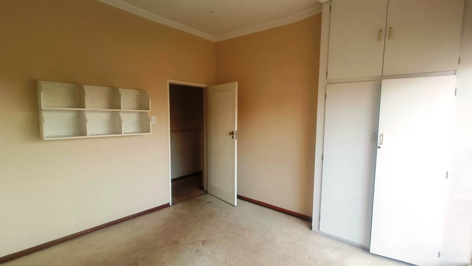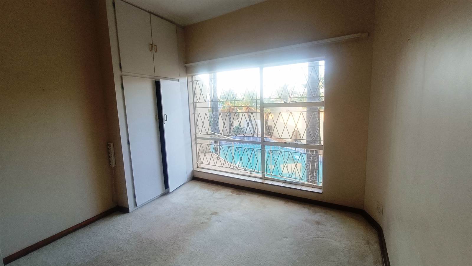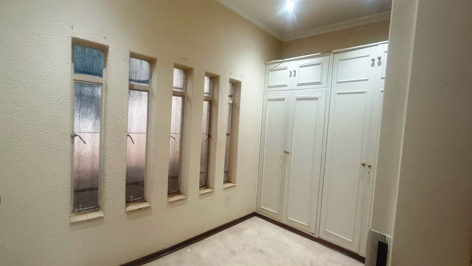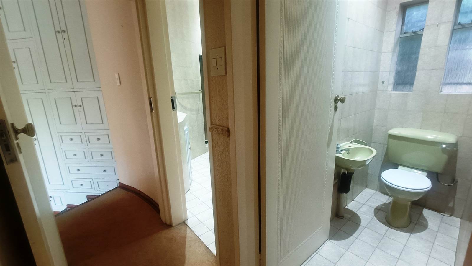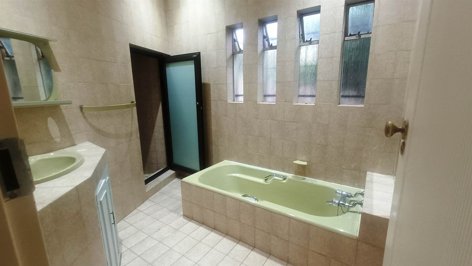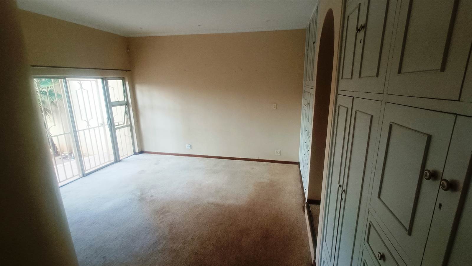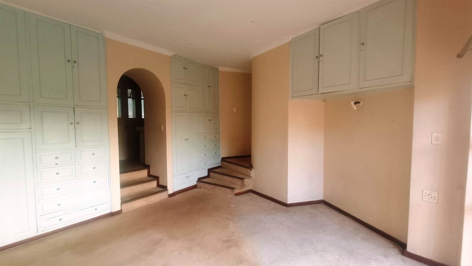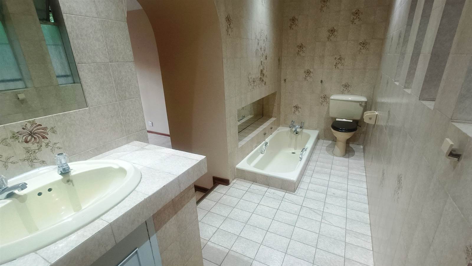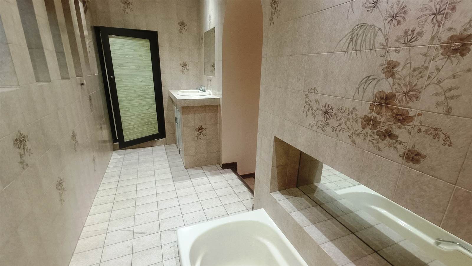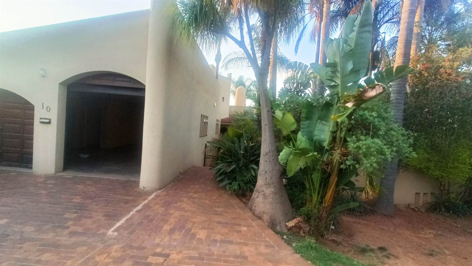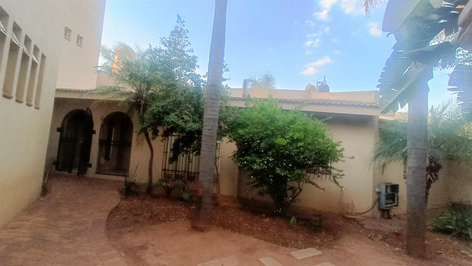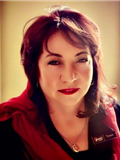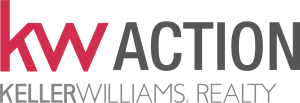This family home is situated in a popular boomed-off area, offering a secure and convenient living environment. It is well-located with easy access to main routes, and popular schools, and is right at the doorstep of the Centurion Central Business District (CBD). The house features the following:
Bedrooms: There are 4 spacious bedrooms, providing ample living space for a family. The main bedroom comes with an en-suite bathroom for added privacy and comfort.
Entrance Hall: The entrance hall sets a welcoming tone as you step into the house, creating a warm and inviting atmosphere.
Open-Plan Kitchen and Dining Room: The kitchen and dining room are designed with an open concept, allowing for a seamless flow of space and making it convenient for family gatherings and entertaining.
Living Areas: The property offers two distinct living areas, which provide flexibility for different purposes. Additionally, there is a study, which could serve as a home office or a quiet workspace.
Family/TV Room: This room opens up to a private braai (barbecue) area with a swimming pool, creating an ideal space for relaxation, entertainment, and enjoying the outdoors.
Garages: The property boasts a spacious garage that can easily accommodate up to 4 cars, ensuring secure parking for the family''s vehicles.
Servant Quarters: Servant quarters are included, providing accommodation for domestic help or extra storage space.
Overall, this family home offers a comfortable and well-appointed living space with a strong focus on convenience and security, making it an attractive option for those looking for a property in this sought-after area.
Call to arrange your private viewing now!
