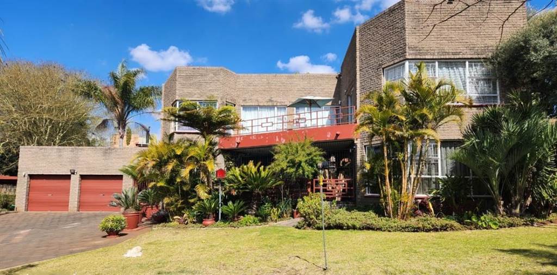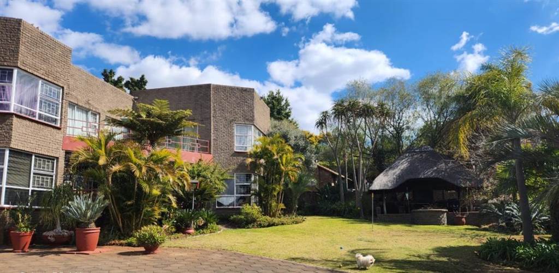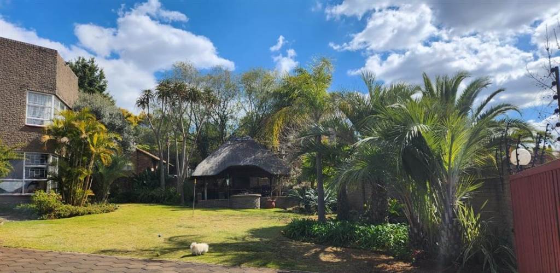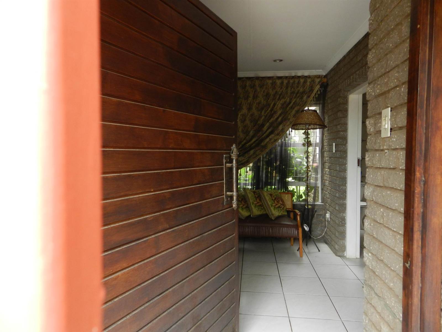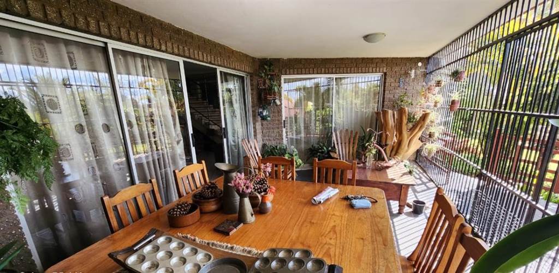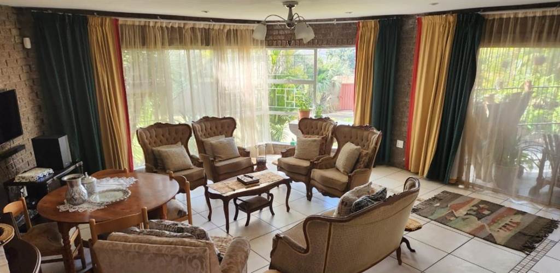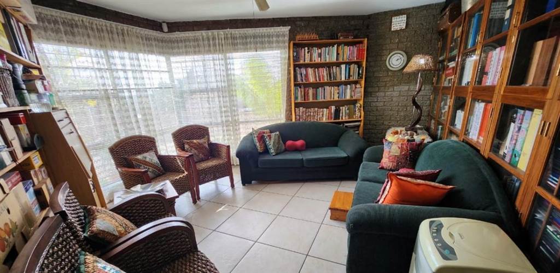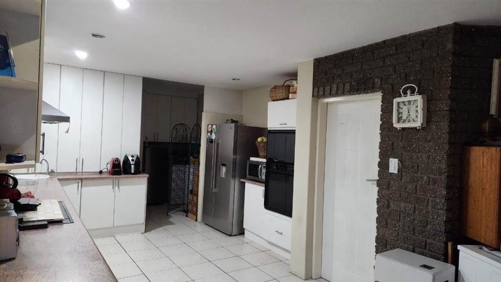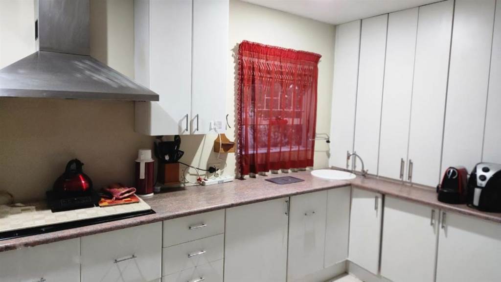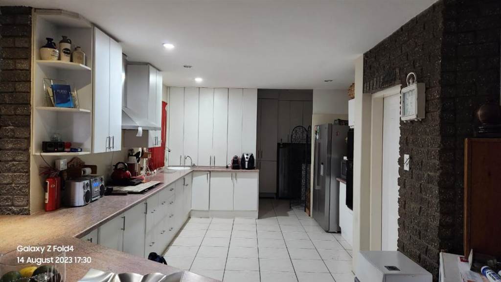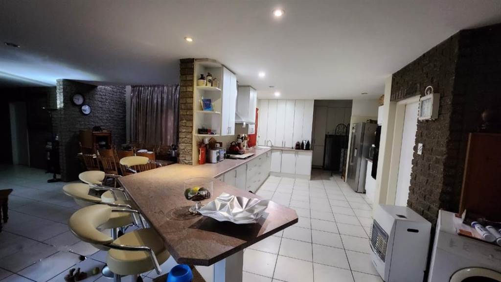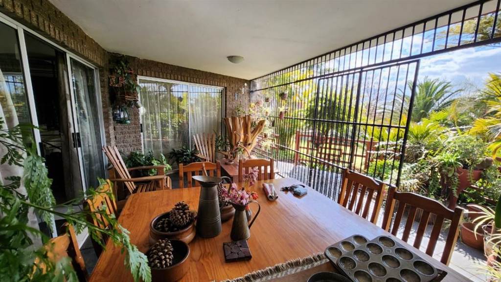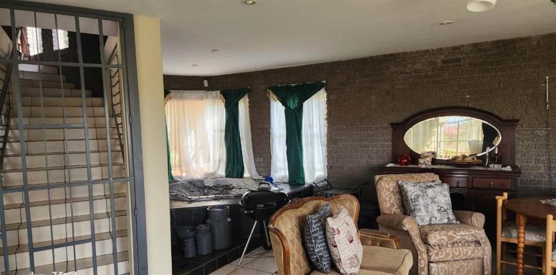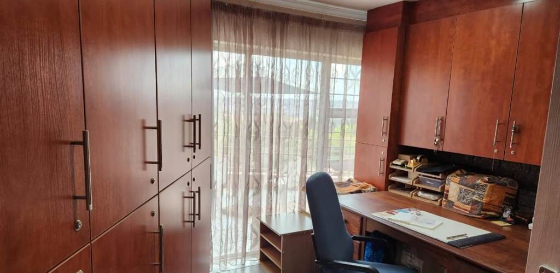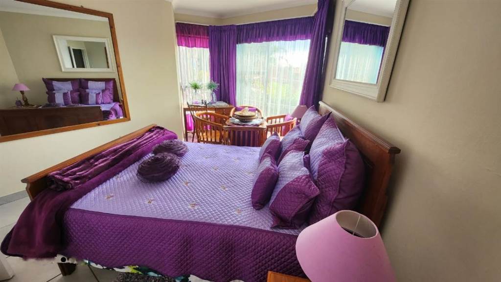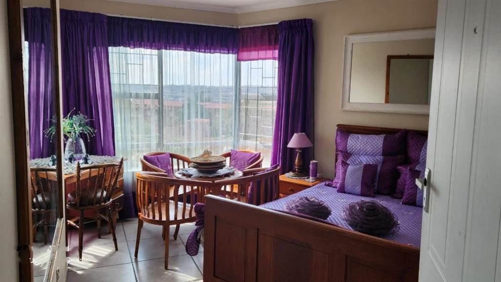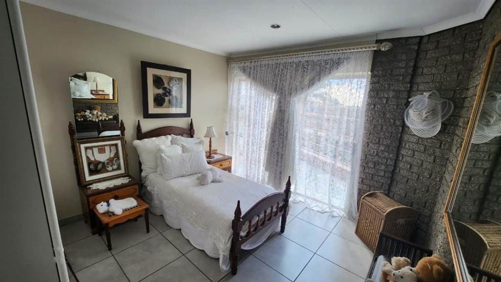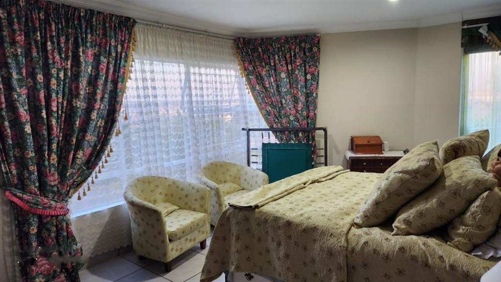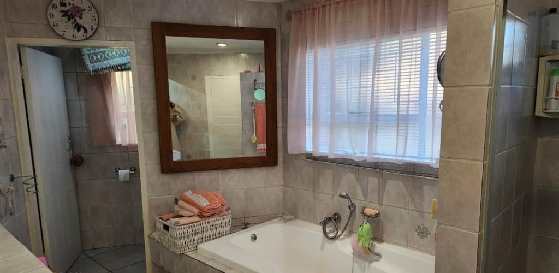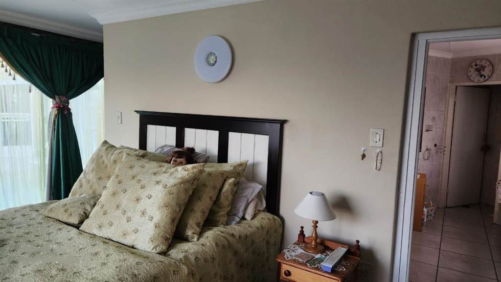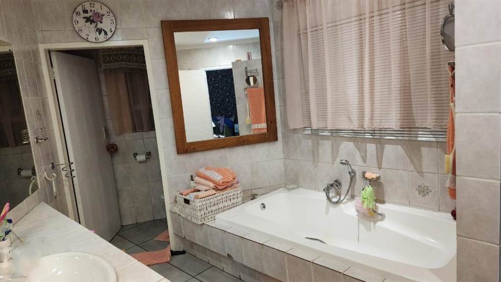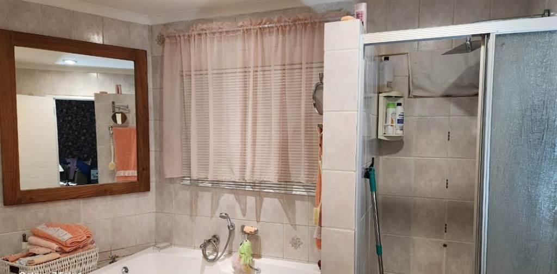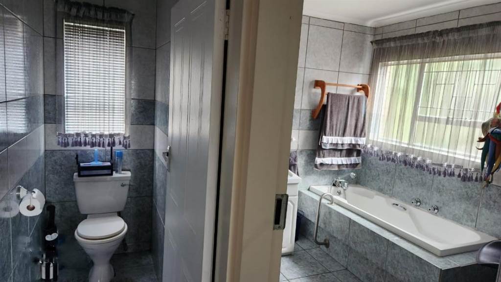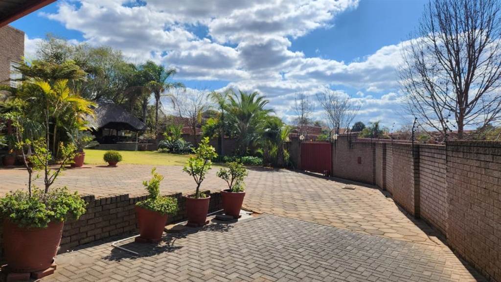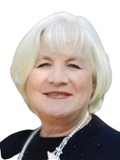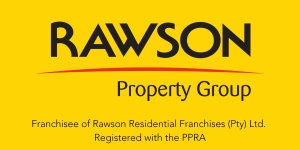For the family who needs space!
Beautiful house positioned to enjoy the immaculate view Centurion offers at night.
The ground floor offers a swivel front door leading to the entrance hall, close to the lounge area.
The modern kitchen provides ample space for your electrical appliances, a back door as well as a scullery.
The hob is covered by a a hood, many drawers provide enough easy storage, and the breakfast nook ease the quick lunch rush.
The north facing family room provides enough space and tops it with a jacuzzi in the corner with a recently serviced pump and equipment.
The lounge and dining room is positioned in such a way to make entertaining a breeze. As an open plan home, it connects the living areas with the kitchen.
Upstairs you will find 3 bedrooms with built in storage as well as an office, which can be used as a bedroom, you just need to provide storage.
The main bedroom has a a lovely practical bathroom with shower and toilet separate in the bathroom. You can admire the Centurion night sky from your bed...
The guest rooms are serviced by a bathroom in the hallway.
Guest bedrooms open up on the balcony with a lovely view.
Rain water is managed in the back garden and the sprinkler system does the rest.
The huge double garage is connected to the house.
Guests park at the 4x carport.
A wendy house provides extra storage and is installed at the back of the house, out of sight.
Outside entertaining is made easier by use of the lapa with a built in braai.
If you feel this property might be your future home, you are welcome to contact me.
