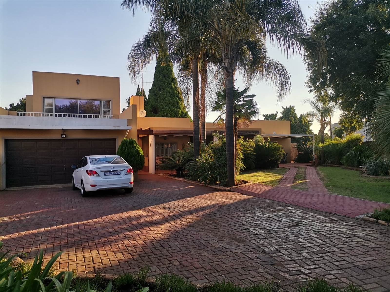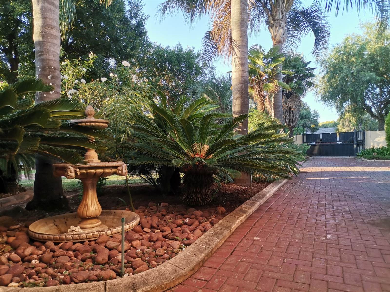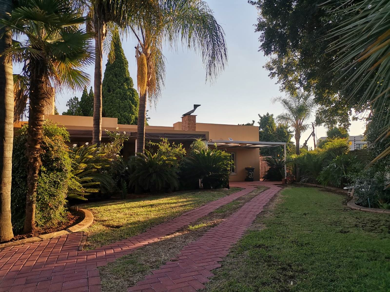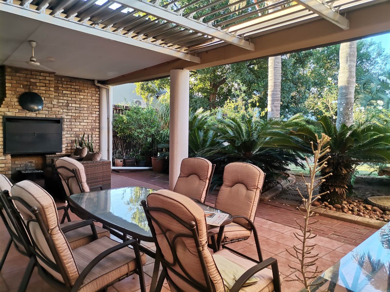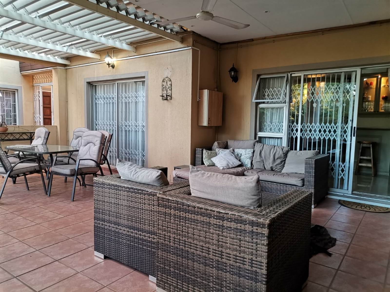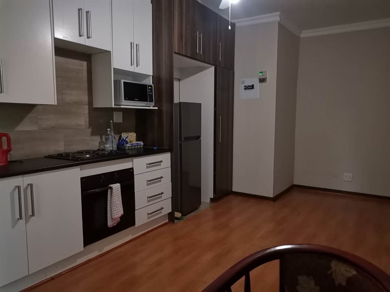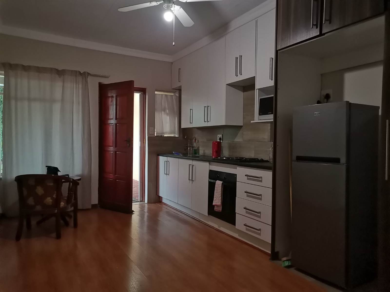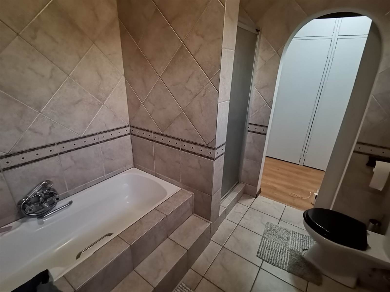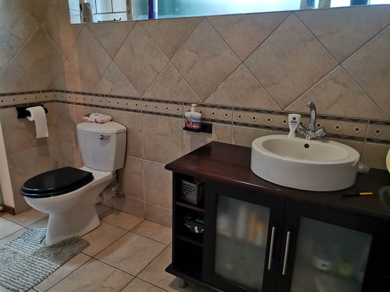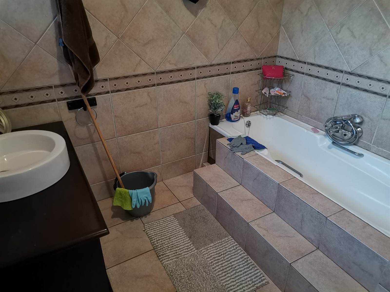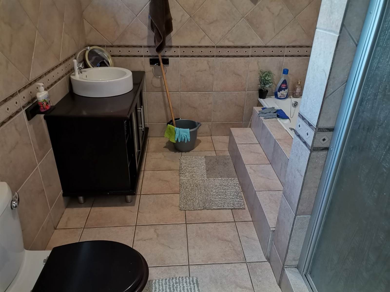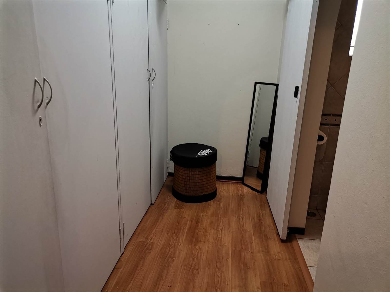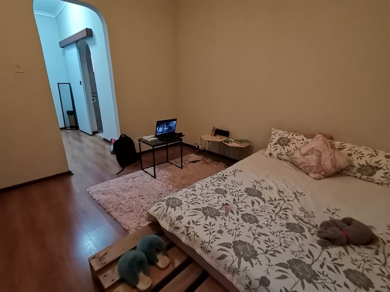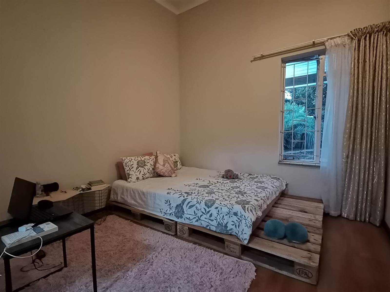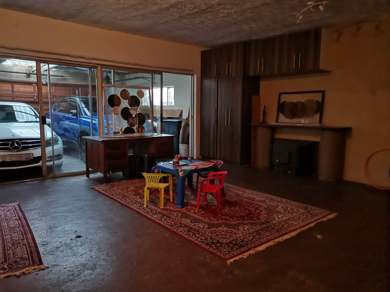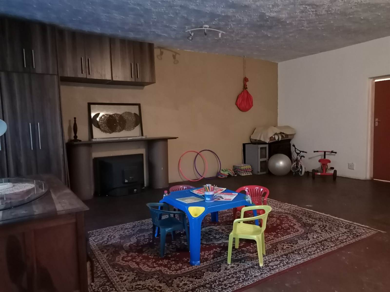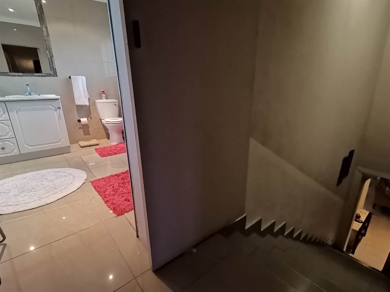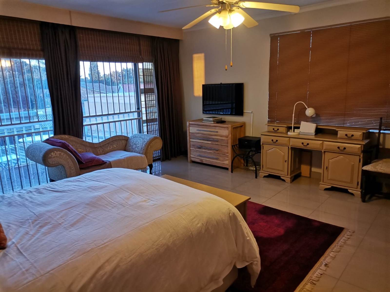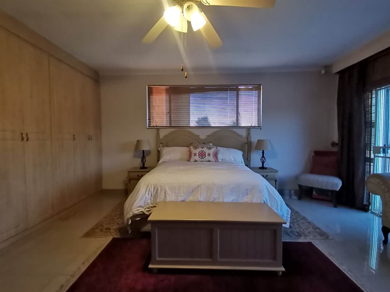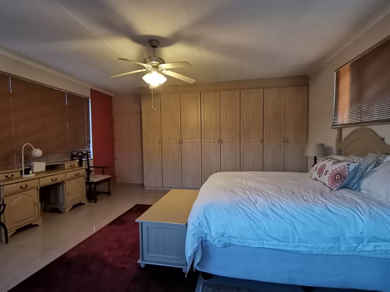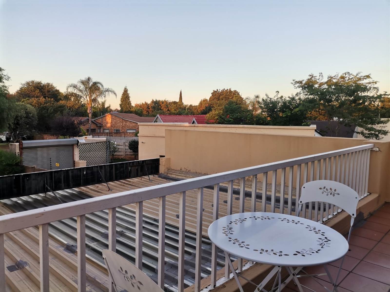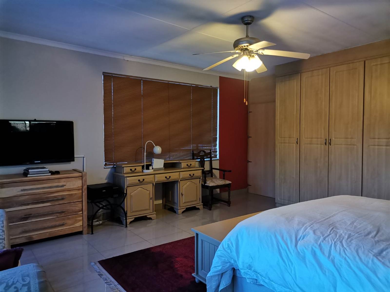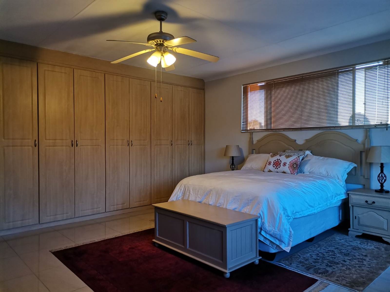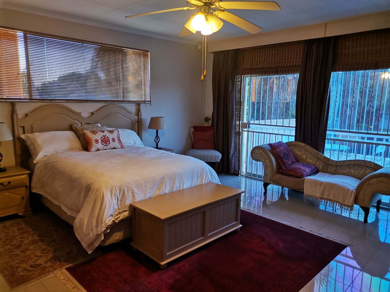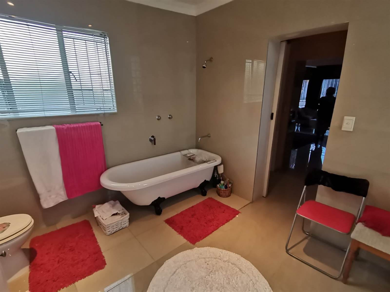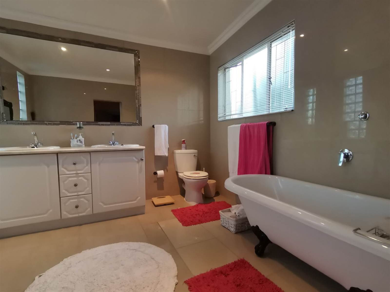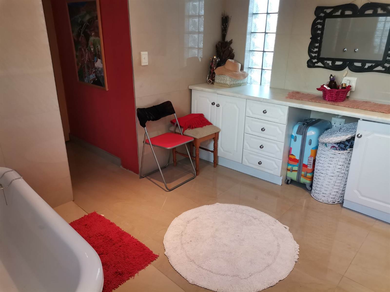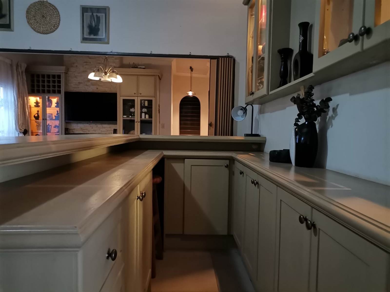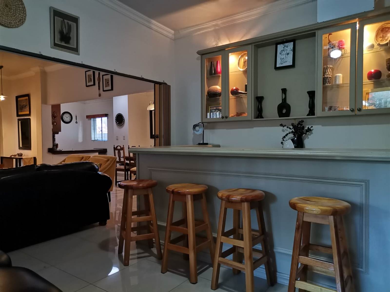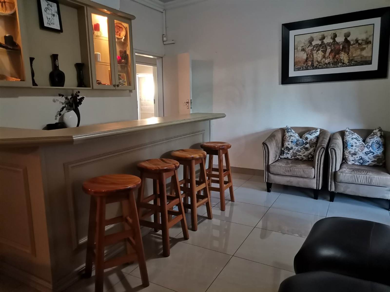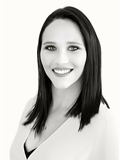Nestled in the serene enclave of Zwartkop, this distinguished three-bedroom house epitomizes modern comfort and convenience. Located in a peaceful cul-de-sac, this property boasts a remarkable one-bedroom flatlet, adding an extra layer of utility and potential with a generous rental income of R5700 per month from a reliable tenant.
The main house exudes elegance and practicality at every turn. Step inside to discover a grand entrance hall leading to a well-lit lounge, a refined dining room, and a state-of-the-art kitchen. The heart of the home features an entertainment room complete with a built-in bar, perfect for hosting gatherings in style. Both the entertainment room and the inviting living area seamlessly flow out to the covered patio, complemented by a built-in braai for alfresco dining experiences.
The meticulously designed kitchen is a culinary dream, boasting cherry wood built-in cupboards, granite countertops, and modern appliances. A courtyard with a charming Wendy house offers additional storage and utility space. The house stands out with underfloor heating in the main living area, providing warmth and comfort throughout.
The upper level reveals a spacious main bedroom with a private balcony, walk-in closet, and a luxurious ensuite bathroom featuring a double vanity and a relaxing bathtub. Bedroom 2 is equally inviting, with its own guest bathroom offering convenience and privacy.
Outside, the property is enveloped by a large private garden, ideal for hosting outdoor gatherings or simply unwinding in tranquility. An alarm system and electric fence ensure the safety and security of the premises, making it a peaceful haven for families and pets alike.
Additional features include a double motorized garage with recreational space attached to the front of it which can be used as: tandem parking, a workshop, or an additional bedroom with an ensuite bathroom already in place - offering versatility and space for various needs. The flatlet, complete with a double carport, can easily be integrated into the main house if desired, adding flexibility to the living space.
With amenities such as an outside toilet, fiber internet, underfloor heating, and a no-load-shedding area, this property seamlessly blends comfort, style, and functionality. Take advantage of this rare opportunity to own a home that exudes sophistication and promises a lifestyle of refined living in a sought-after location.
Disclaimer: While every effort has been made to ensure accuracy in the representation of this property, we disclaim liability for any inadvertent errors or omissions that may occur.
