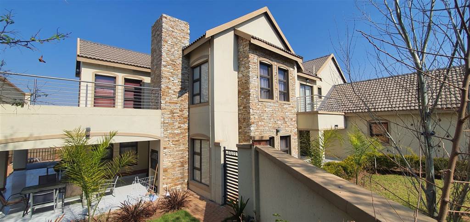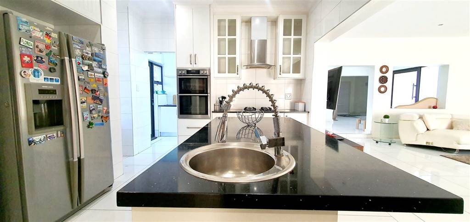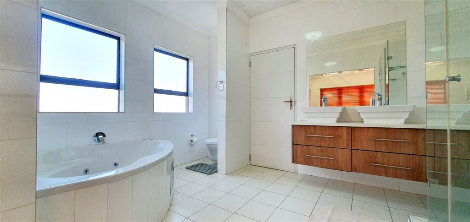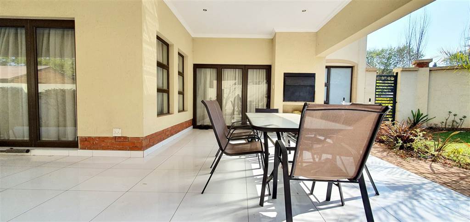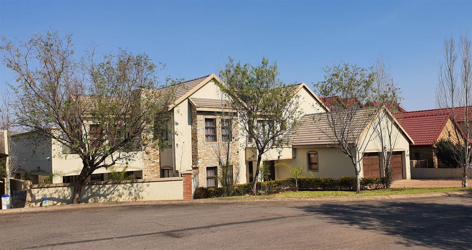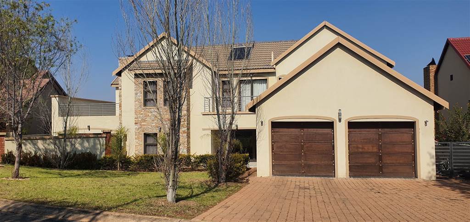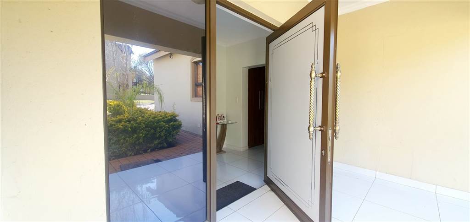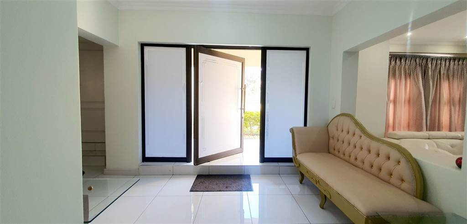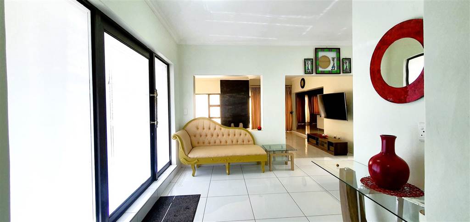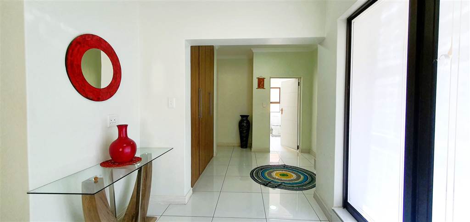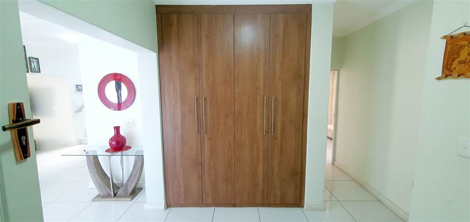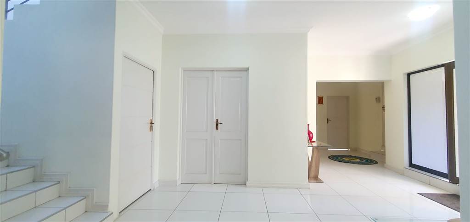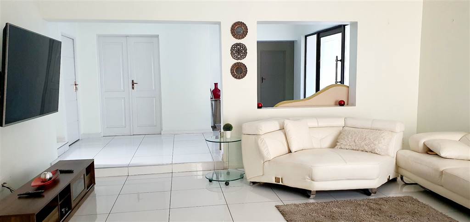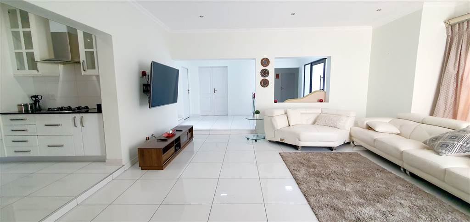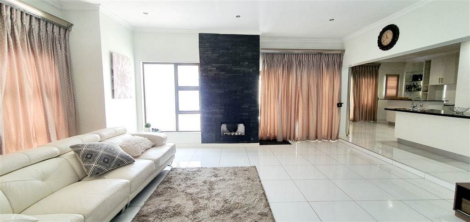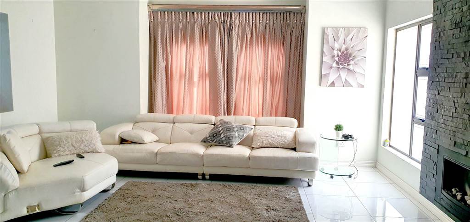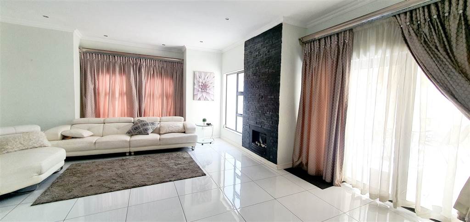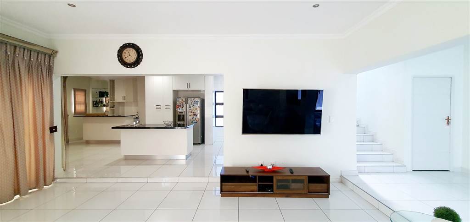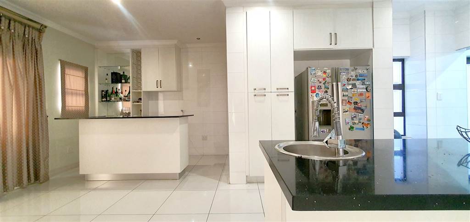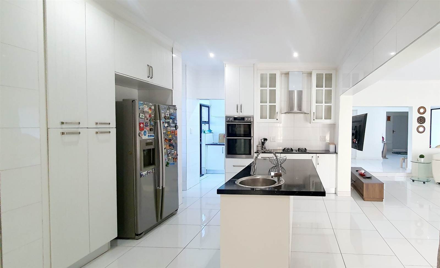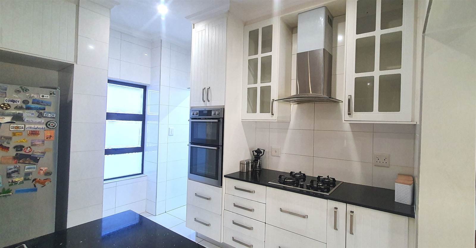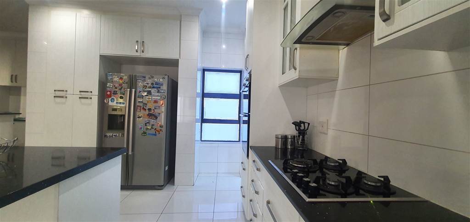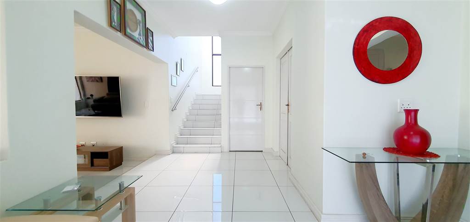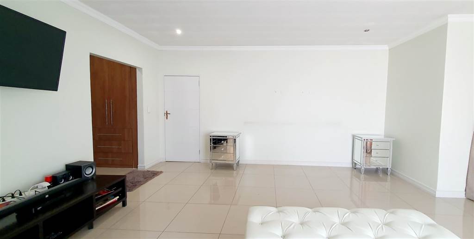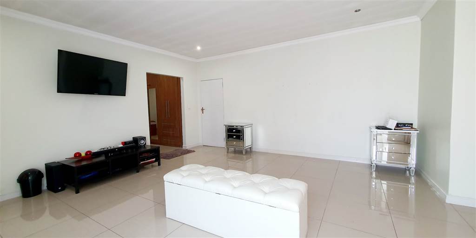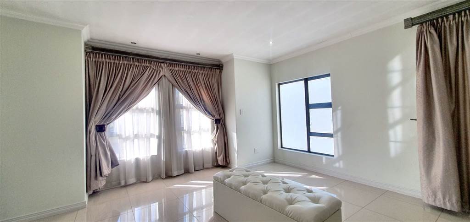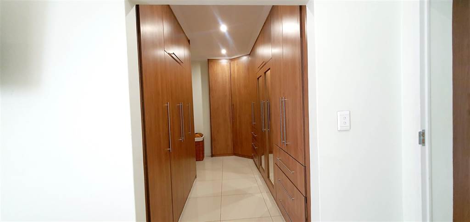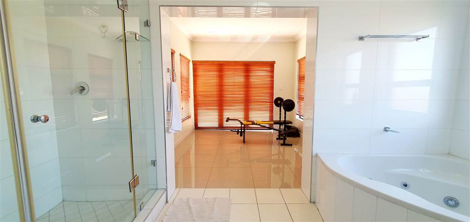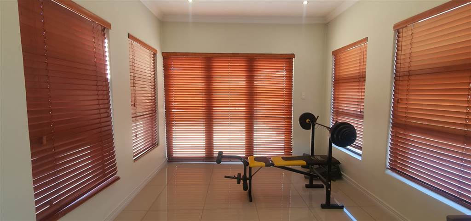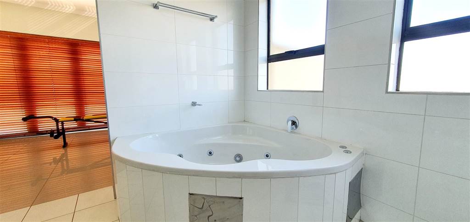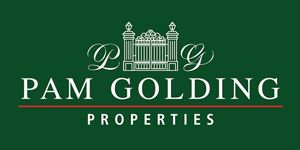Cul-de-sac Delight Along A Stream. A rare find at the end of a leafy street in Brooklands Lifestyle Estate 1.
Brooklands Lifestyle Estate 1 is the first of a cluster of three private estates using a common name only distinguished by the numeric suffixes 1, 2 and 3. Established in 2005, the estate offers a secure lifestyle and a recreational experience enhanced by established homes, clubhouse with pool, kids play area, multi-purpose sports court, walking trail, a green-belt encompassing a stream flowing through the estate, mature trees along the streets and the stream buffer, and a variety of bird life that have found sanctuary along the belt.
Featured is a magnificent 5-bedroom double-storey house with a frontage on a tranquil cul-de-sac, the backyard facing a stream offering stunning views of a natural amenity. Be it relaxing pool-side, in the garden, on the shared office and guest bedroom veranda, on the massive patio, or atop the bedroom balcony platforms the beautiful scenery profile that changes depending on whether it is dawn, day-time or dusk, is endlessly captivating.
Upon entry through a frosted pivot door is the reception area decently setting the tone for the rest of the house. To the right, a guest toilet with basin, next to it, and hidden from main entry view, a guest bedroom with a full en-suite bathroom. To the left, an expansive open-concept area that seamlessly fuses the sunken lounge, the dining, the in-house bar and the kitchen. The kitchen, centred by a prep-sink island, is in every sense conforming to the golden design rule for a kitchen work triangle. An out-of-sight scullery provides additional kitchen storage and work space.
A home office with built-in cabinetry and shelving, sizeable for two free-standing desks, completes the ground floor section of the house.
The top floor is accessed through a stairway that enjoys natural light courtesy of a pyramid skylight and a 4-panel window on the parallel staircase landing return.
More than any bedroom, the master is a delightful private haven that offers limitless design options for creating a palatial retreat with the luxury of space efficiently used to incorporate a walk-in closet and a home gym conveniently connected to the en-suite bathroom. Separate doors allow access to the C-shaped balcony. The remaining 3 bedrooms, share a common full bathroom and each feature built-in cupboards with sizeable floor space for a double bed.
Call it a flex room, a healing room, or even a feasting room - an intimate room is nestled near the bedrooms for the family to occasionally gather in a cozy and more private setting in pyjamas.
Outside, the home features a large patio with built-in braai, exterior toilet, heated pool, and a large garden that blends in with the green belt buffer at the back.
Brooklands Lifestyle Estate is ideally located with good proximity to retail and public amenities. Access to the N1 highway only a 5min drive.
Contact me to arrange for your private viewing of this idyllic home.
