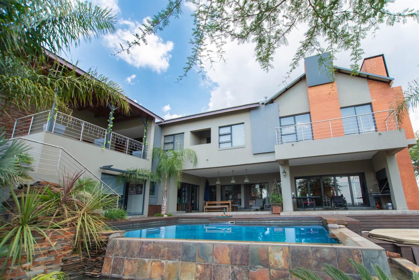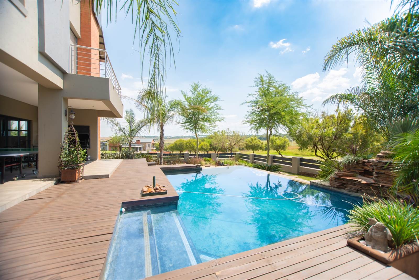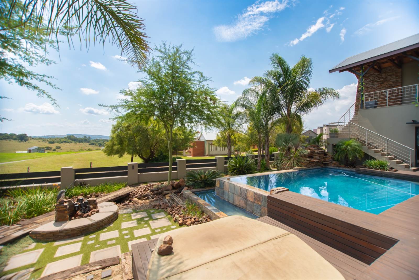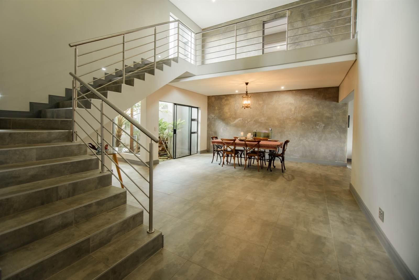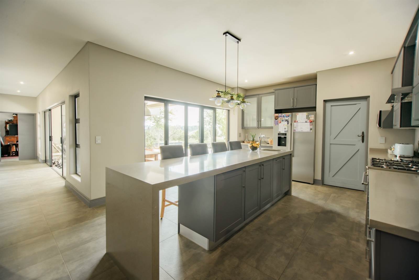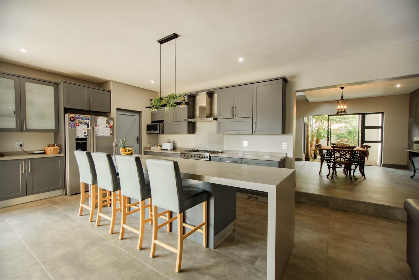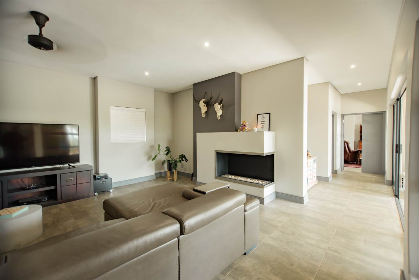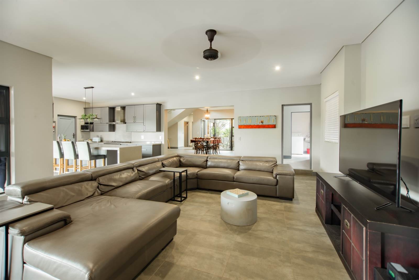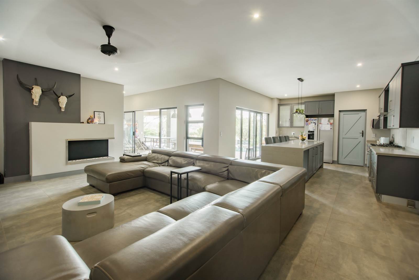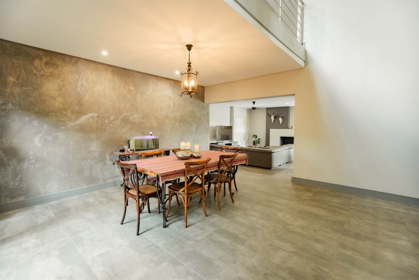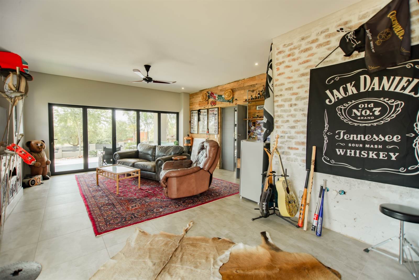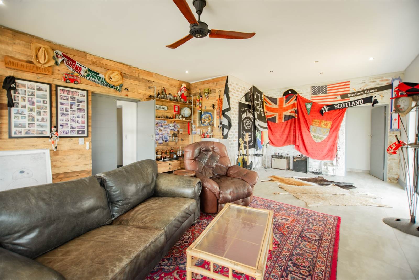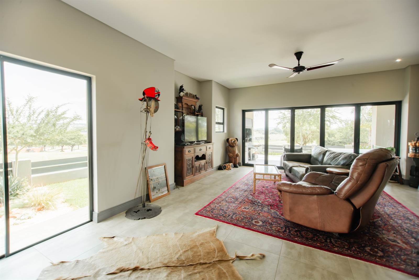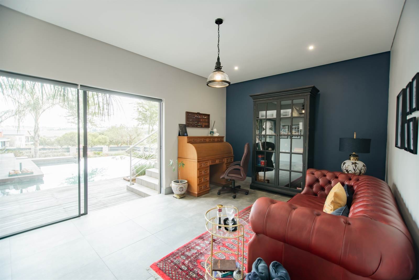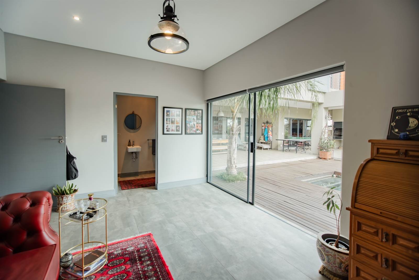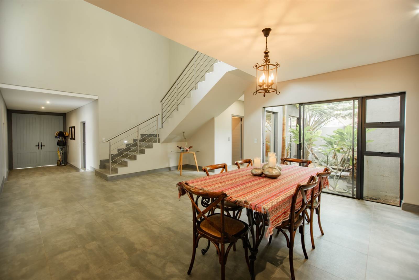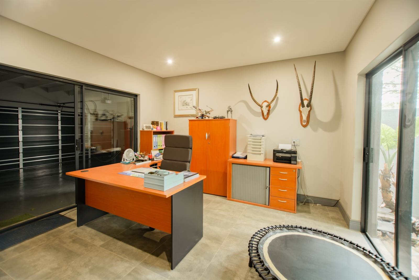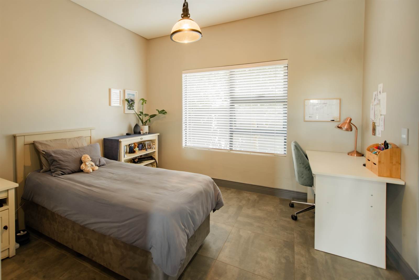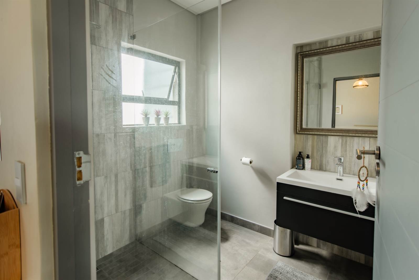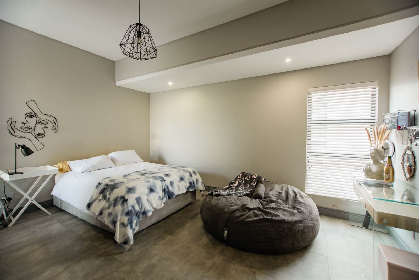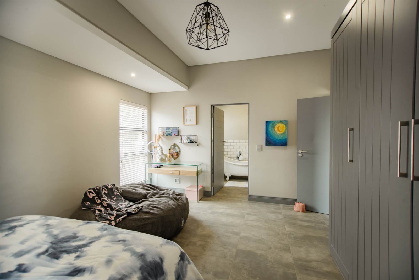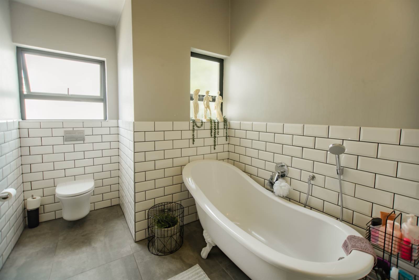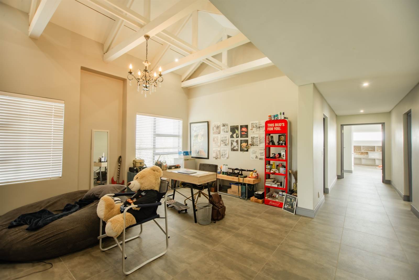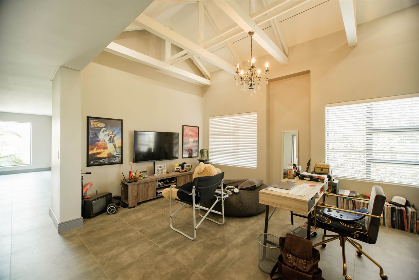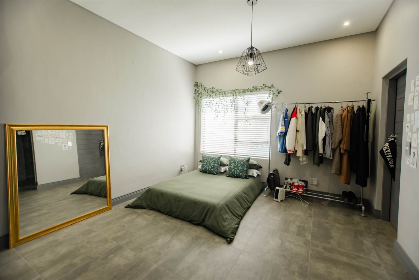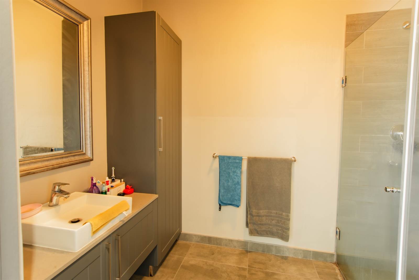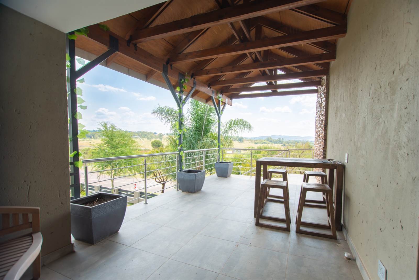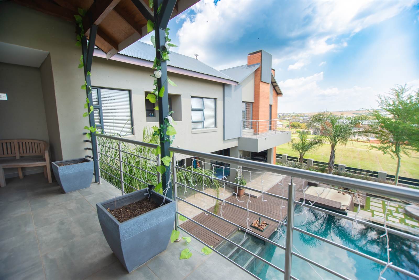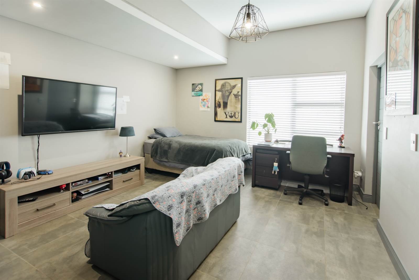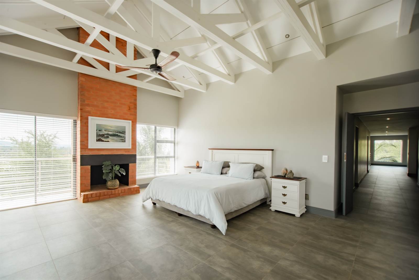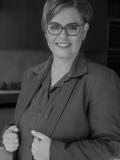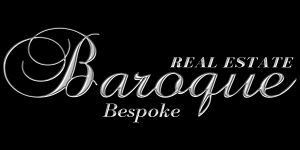Rarely does a significant opportunity present itself with such distinction. Every imaginable detail of this home has been painstakingly attended to throughout. 674sqm of opulent living and entertaining space. One is immediately drawn into the main living space and its stunning architecture which is bathed in light and opens to one of the outdoor spaces. The dining room leads to a spacious gourmet kitchen featuring the best of everything, walk-in pantry, island with prep sink, multiple dining areas, and abundant classic cabinetry.
The first-floor primary suite offers a sense of both majesty and serenity with soaring custom ceilings with exposed beams, stunning fireplace, and sweeping views of the grounds. Meticulous attention to detail is presented in the luxurious spa-inspired bathroom with elegant tile detailing. A second family room, await on the upper level. All bedrooms are en suite with custom built ins.
The lower level is an entertainment haven.
Outside, the expansive pool surrounds you with a large wrap patio that create intimate pockets of solitude. Featuring a boma with an oversized wood fireplace, this area is designed to be used all year. For those who appreciate and want it ALL, this home is simply irreplaceable at this sought-after location and price.
This family home offers 5 bedrooms, 8 bathrooms, 3 lounges, 2 studies, 4.5 garages and staff accomodation.
Book a private viewing and it will be my absolute pleasure to introduce you to this most desirable home and property! Don''t miss this opportunity to own your dream home in the most sought-after Estate.
Copperleaf lies within proximity of Fourways, Midrand, Sandton & Centurion is close to shops and schools and offers a variety of outdoor activities as well as state of the art security. The Estate has been designed to integrate trend setting leisure and activity facilities such as a pool, gym, tennis courts, mini cricket oval and accompanying pavilion. Residents can also make use of the many acres set aside for walking and biking. The Estate also offers a spa, nursery school, School, café and magnificent clubhouse, home of The Els Club. The estate overlooks the Magaliesburg Mountains and has been designed to provide a sense of space. The majority of the Estate is dedicated to parkland and the Estates signature Ernie Els 18-hole championship golf course. Copperleaf encapsulates in one destination everything that I love about family living.
Although every effort has been made to obtain and present accurate information, we cannot be held liable for any incorrect information supplied on this website.
Baroque Real Estate is an independent Agency with no affiliation to any other Agents or Agencies
