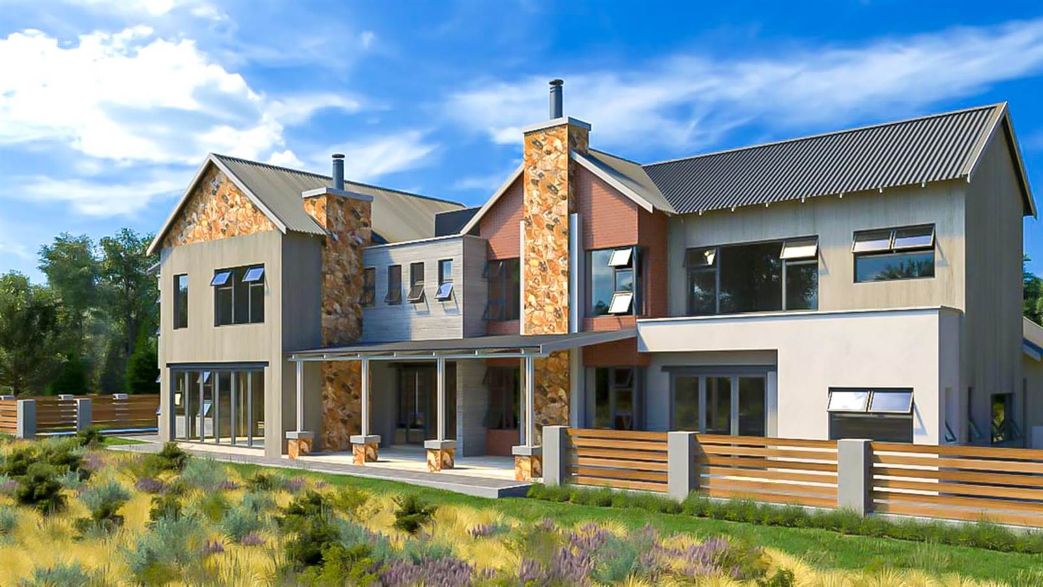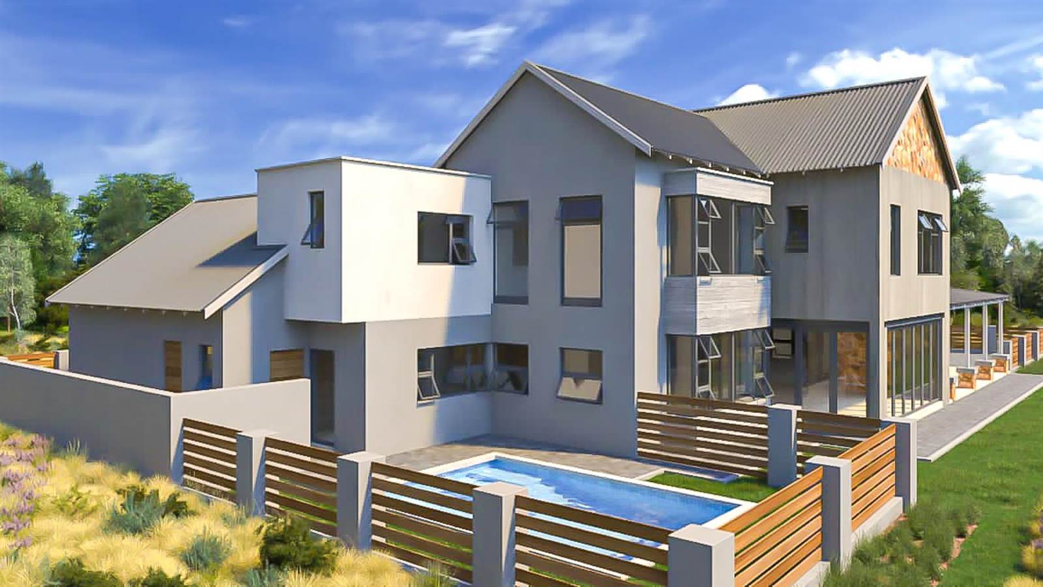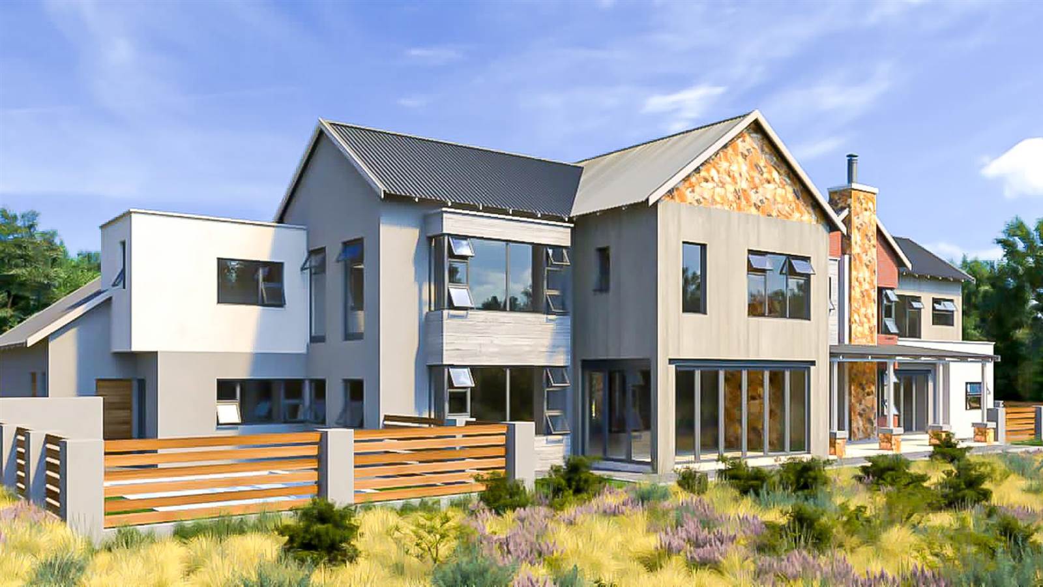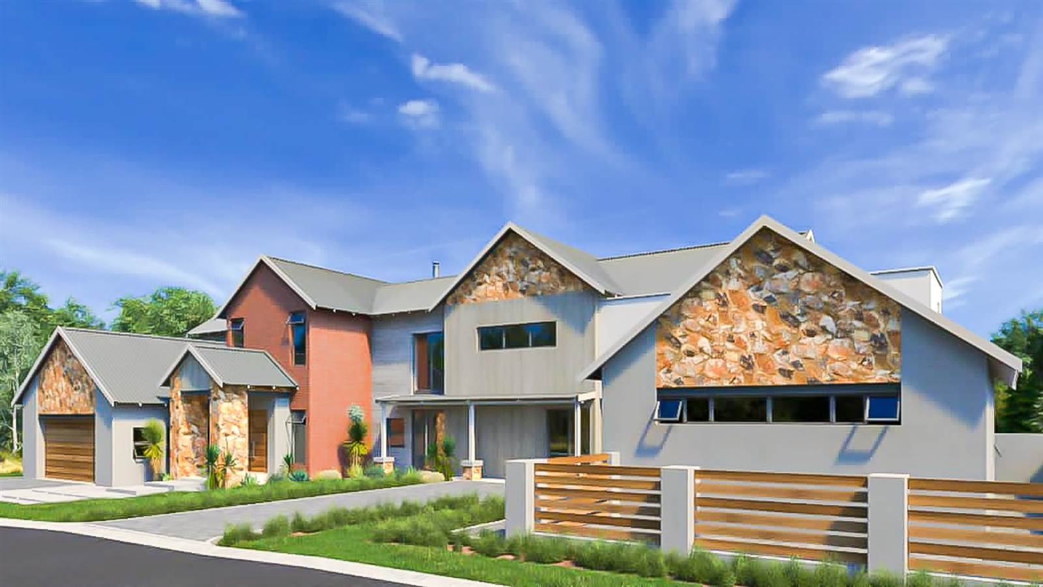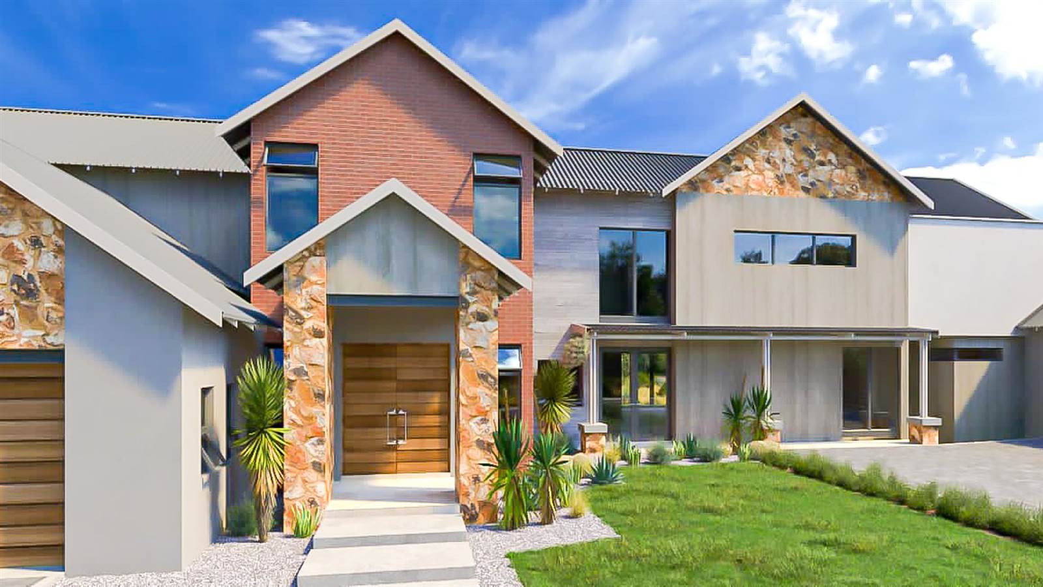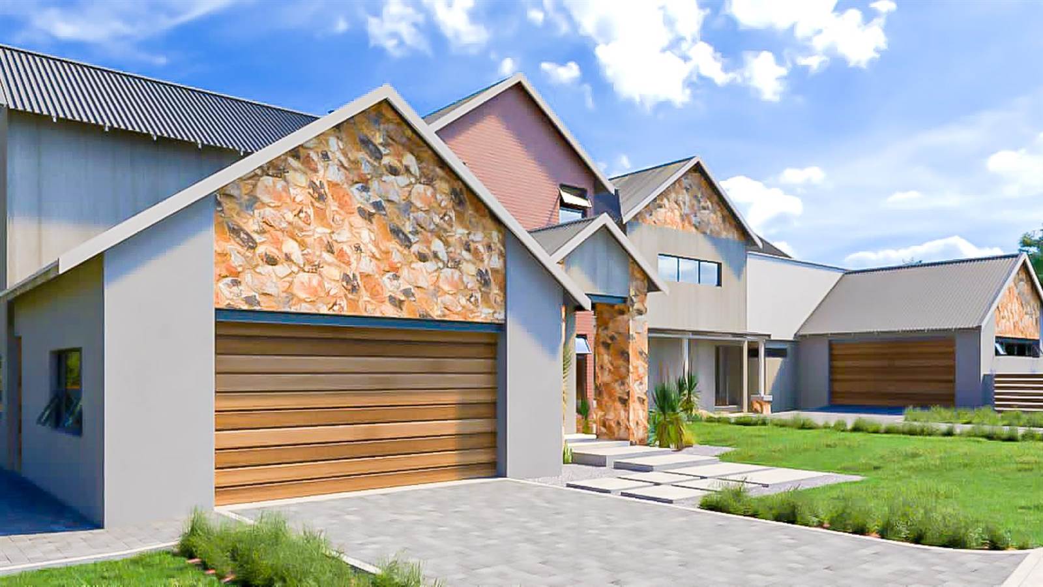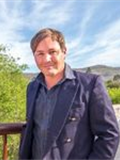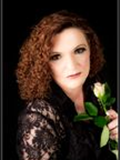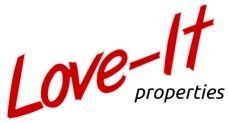Building Package| Plot & Plan | Concept Design Only
-Meet with the Design Team to make your dream home a reality-
Design your dream home in the upmarket Country Living Estate!
From the covered porch via the front door into the foyer. To the left of the foyer where the living area starts find a walk-in linen cupboard and the interior access door from the left double garage. This garage can accommodate a bakkie & trailer as well as a caravan and has a large storage area.
Next to the linen cupboard is the guest bedroom with en suite bathroom. Sliding doors open to the garden.
From the foyer access the large TV room. It has a fireplace and flow into the dining room. The dining room has stacking doors that open to the covered patio. Here also find the guest bathroom.
On to the lounge that flows into the entertainment area with built-in braai and stacking doors to the garden and pool.
The lounge also flows into the large open plan kitchen with a lovely bay window to add to the general ambiance of the home. There is an island breakfast nook with prep bowl. It also has a separate pantry and scullery. From the scullery access the double garage via an interior access door to the right of the home. The garage also has and exterior access door. From here access the outside toilet and dry yard. Next to this garage is a parking bay behind double gates.
Follow the staircase in the lounge to the first-floor family area.
At the landing is a large area with built-in cupboard that can be utilised as per your requirements.
To the left of the landing is a bridge link between the study and 2 bedrooms, each with a dresser area and en suite bathrooms.
To the right of the landing find a bedroom to the right, also with en suite bathroom.
Lastly the impressive main bedroom with large lounge, walk-in closet and full en suite bathroom. The main bedroom area also has a bay window adding a romantic touch.
