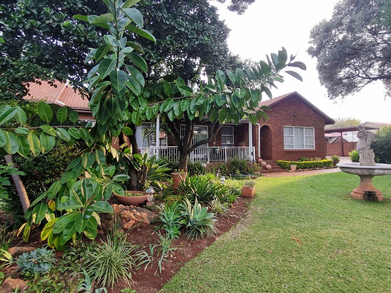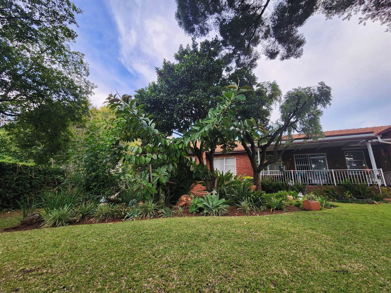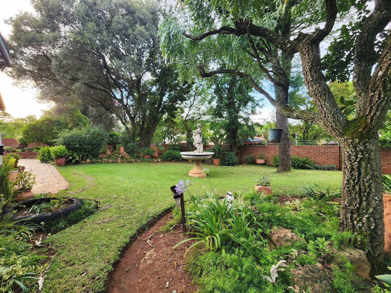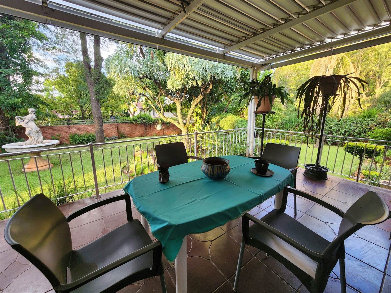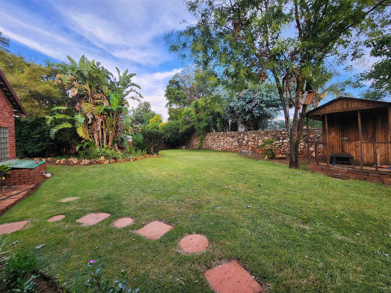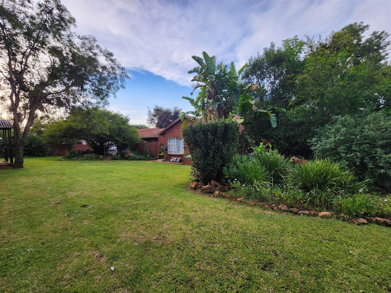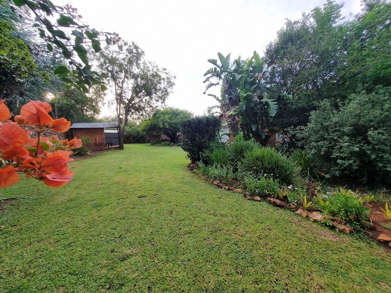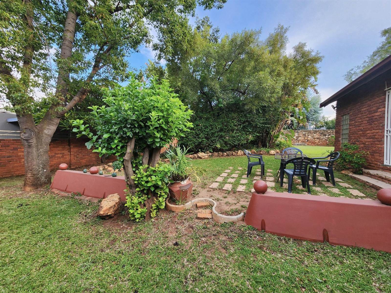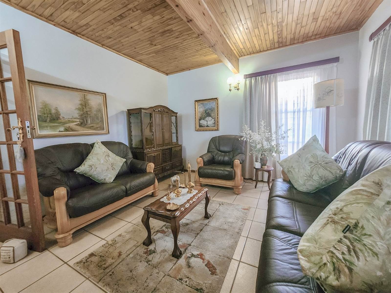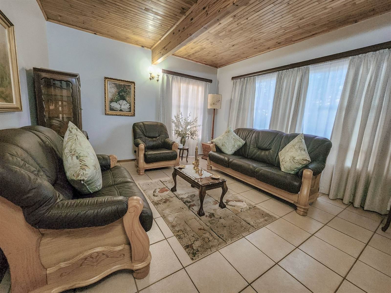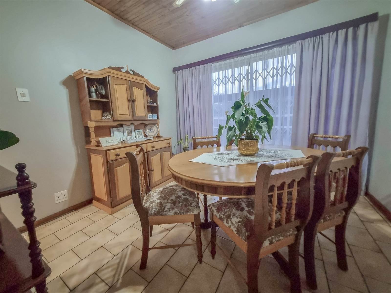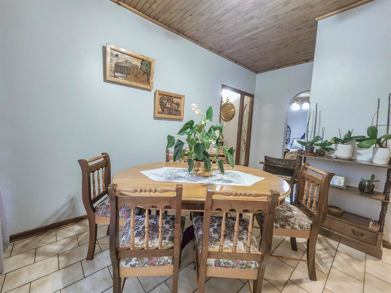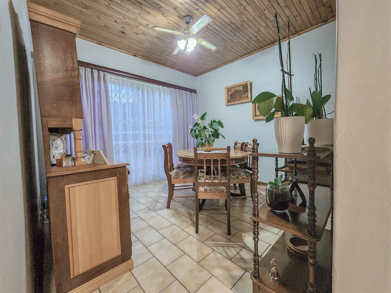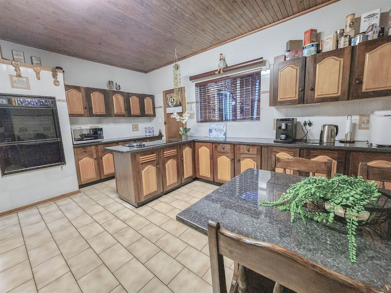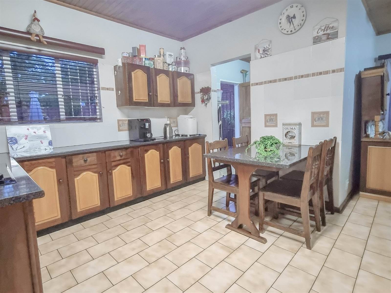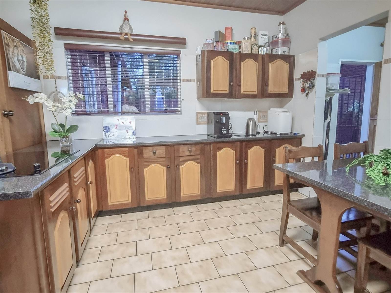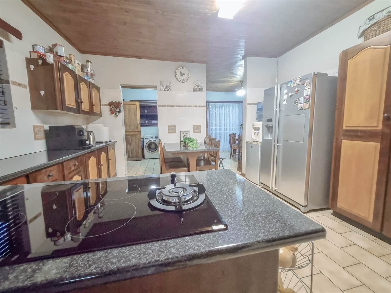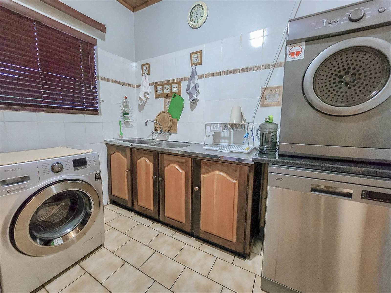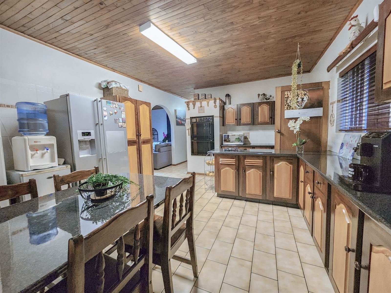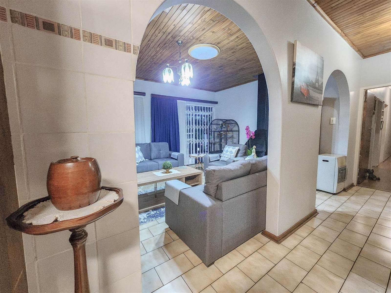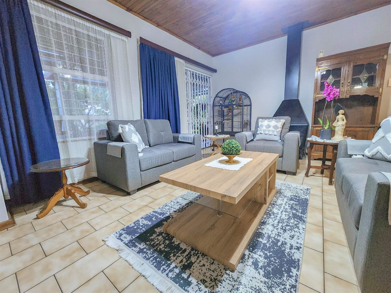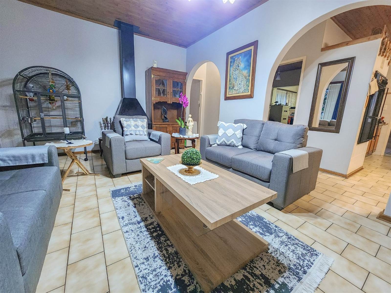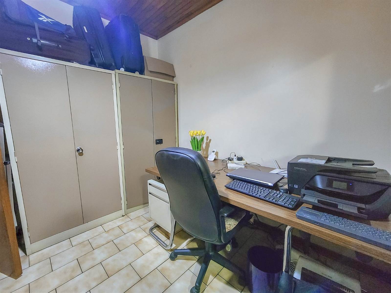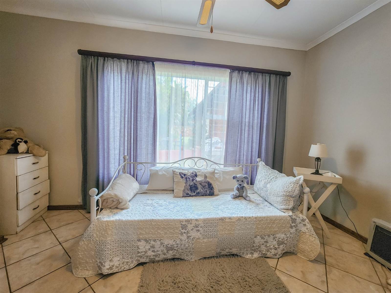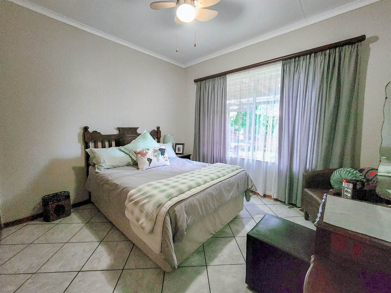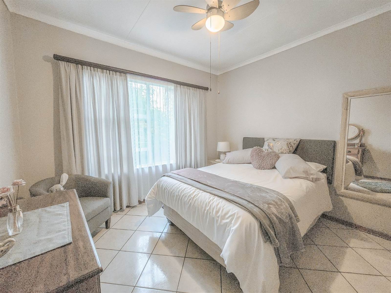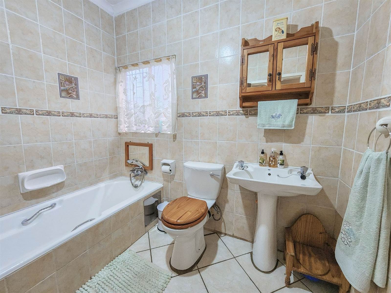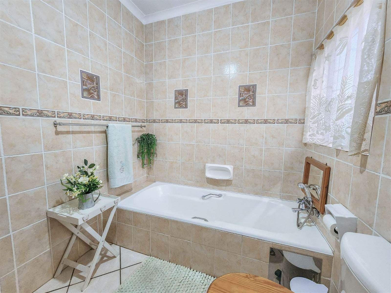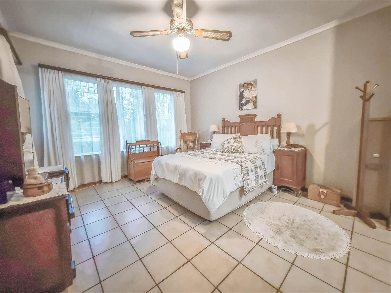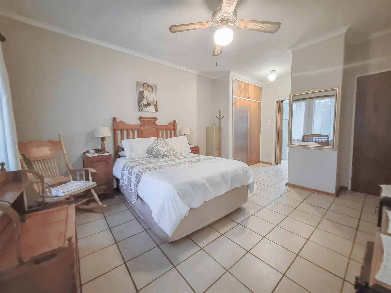MAKE AN OFFER!
Welcome to Eldoraigne x 1!
Welcome Home!
Charm and Convenience - Your 4 Bedroom Oasis in Eldoraigne, Just Steps Away from Top Schools!
Step into a home that seamlessly harmonizes convenience, practicality, and the splendor of nature. Nestled within a stroll''s distance to Hoërskool Zwartkop and Laerskool Hennopspark, this exquisite residence not only brings you close to renowned schools but also introduces a lifestyle marked by serenity.
Welcome to Eldoraigne x 1!
Welcome Home
With 4 bedrooms, 2 studies, and 3 living areas, this residence ensures abundant space to cater to your family''s requirements.
Upon entering the property, a formal lounge greets you on the right. Opting for the left path leads you to a cozy living room featuring a fireplace and a louvre deck patio. In this space, you can relax and cultivate a connection with nature while enjoying the comfort of your home.
If you choose the right path, you''ll find yourself in the dining room. Both the dining room and the living room seamlessly connect with the kitchen.
The four bedrooms offer ample cupboard space and are generously sized. Three of these bedrooms share a guest bathroom equipped with a bath, basin, and toilet. The master bedroom features an en-suite bathroom with a shower, bath, vanity basin, and toilet.
En route to the entertainment area situated at the rear of the house, you''ll encounter two studies. This area is highly versatile, potentially transforming into an additional living space, a single study, or even a dedicated hobby room.
At the core of the residence lies the delightful country-style kitchen, embellished with sturdy Imbuia en geelhout solid wood cupboards. This kitchen is equipped with a glass hob incorporating a gas plate, an eye-level oven, and a convenient breakfast table. There''s ample room for a double door fridge and a freezer, allowing for a seamless cooking and entertaining experience. The separate scullery ensures a tidy and well-organized main kitchen space.
The expansive entertainment area, complete with a Jacuzzi and built-in bar, is an ideal space for hosting gatherings and crafting cherished memories. For added convenience, the entertainment area includes its own guest toilet. With two doors providing access to the garden, this space is perfect for socializing with friends and family.
Indulge in the convenience provided by a double garage and a generously sized carport capable of accommodating a caravan, boat, and additional vehicles with ease.
Embrace eco-conscious living with two JoJo tanks, featuring a 5000-liter tank and an additional 200-liter tank, ensuring a sustainable water supply to meet your household needs.
Additional Information:
- 2 JoJos (5000 litres and 200 litres).
- BebQ Cinema Projector included as well as pull down screen.
- Pool table negotiable.
- Tennis table negotable.
- Automated gate.
- Ceiling fans.
- Imbuia en geelhout kitchen cupboards.
- Scullery.
- Knotty Pine ceilings in living areas.
- Outside bathroom and SQ.
- Security Cameras.
- Steel shed and Wendy.
Unlock the potential today!
Seize the opportunity to make this versatile and spacious residence your own. Schedule a viewing today and envision the limitless possibilities that await you in this inviting haven.
Although every effort has been made to obtain and present accurate information, we cannot be held liable for any incorrect information supplied on this website.
