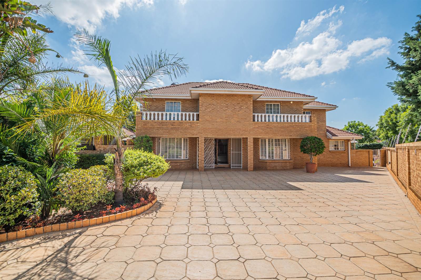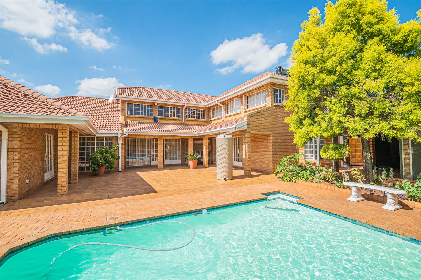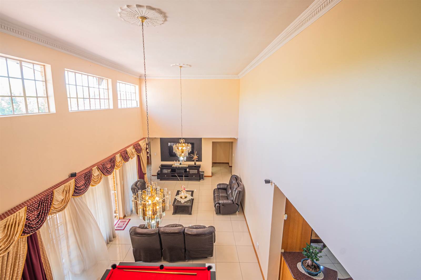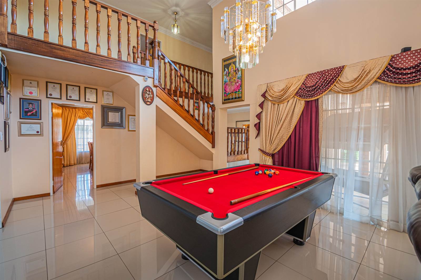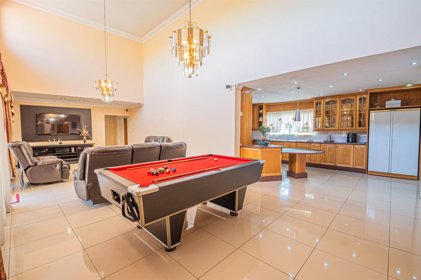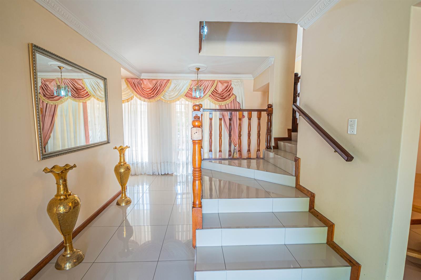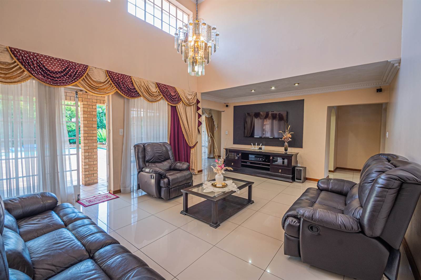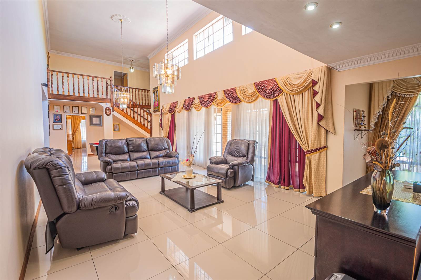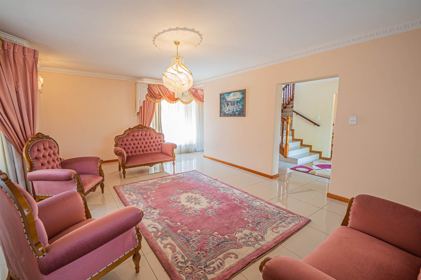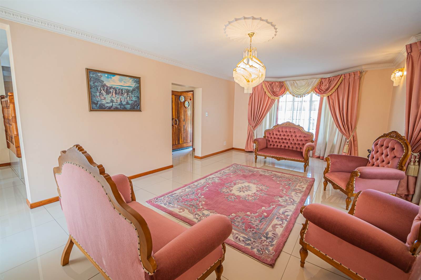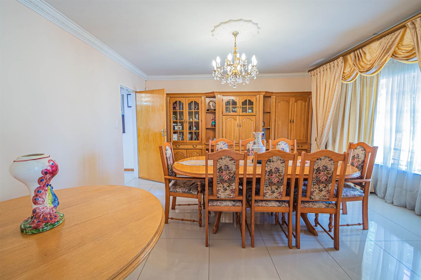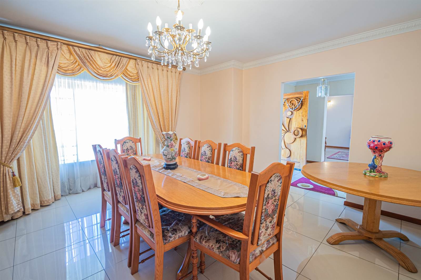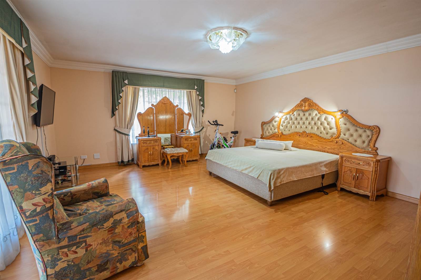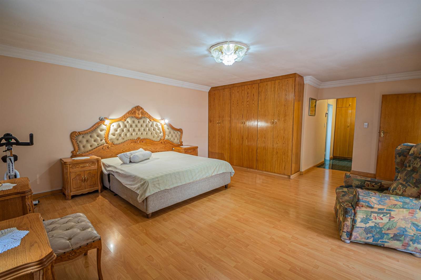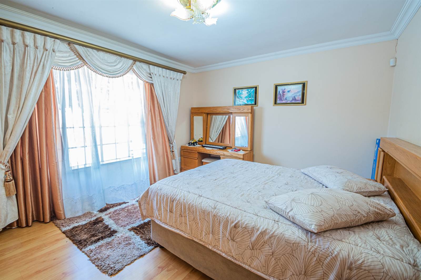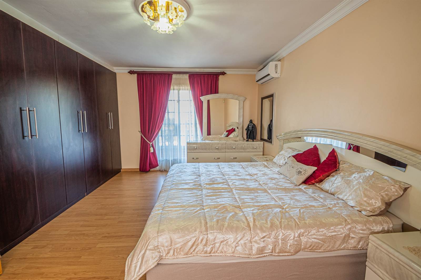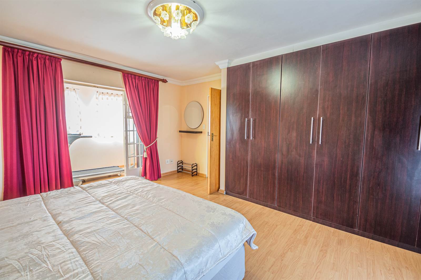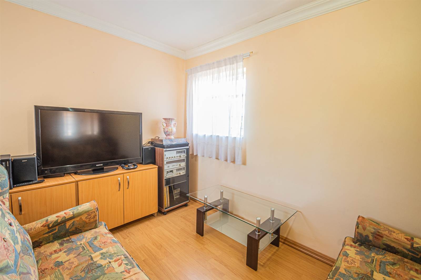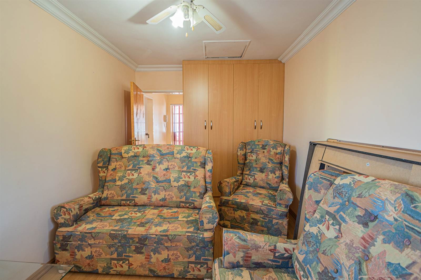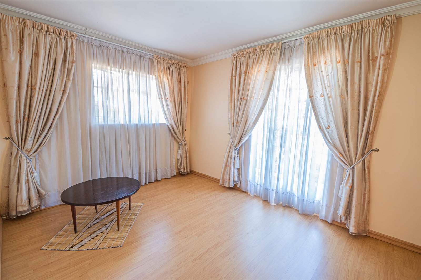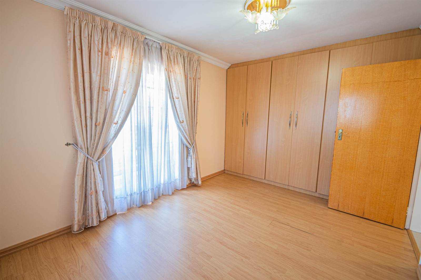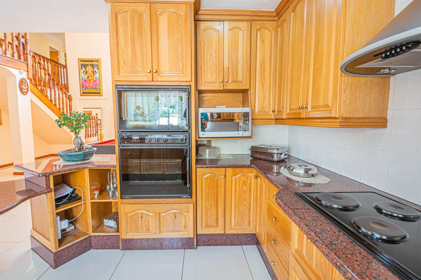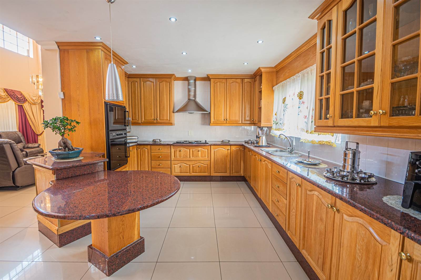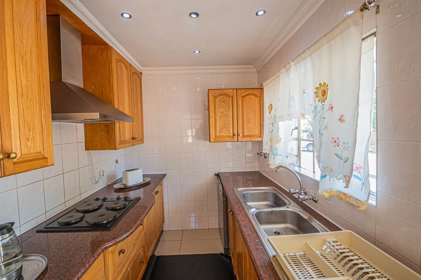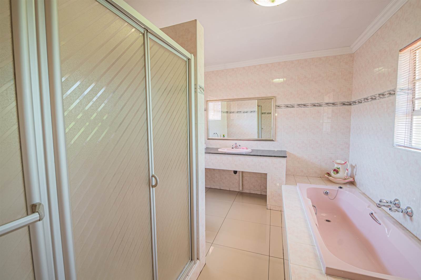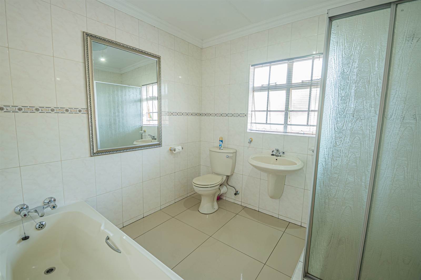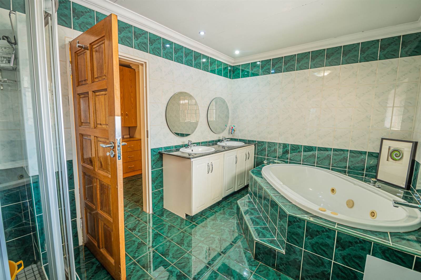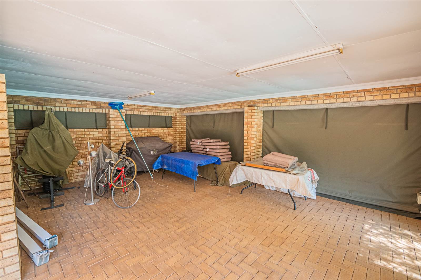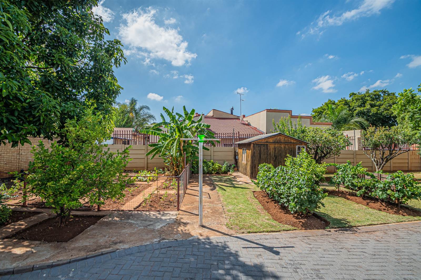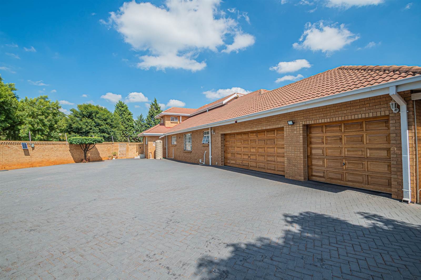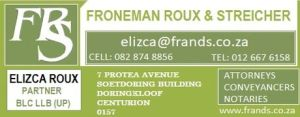This exquisite Erasmia (Centurion) double-storey, face-brick home has the ideal design layout making it the perfect family home.
On the Ground Floor:
An inviting entrance hall on the ground level entices you to the formal lounge, dining room and wooden balustrade staircase leading to the first floor. The entrance hall leads to an enormous double-volume TV/family lounge area which is decorated with two long-drop chandeliers. The double volume TV/family room allows ample natural light to flow via the skylight windows. There are separate and seamless access from the formal lounge, TV/Family room and the master bedroom to a very private tree-lined private courtyard, a pool and large lapa for outdoor entertainment living. The modern open-concept kitchen has a separate scullery, a large walk-in pantry, a breakfast nook, all with granite countertops and solid oak wood cabinets. Two bedrooms as well as a prayer room are on the ground level. The second bedroom has access to a full bathroom which doubles as a guest bathroom. The master bedroom boasts a walk-through dressing room, a large ensuite bathroom with a jetted bathtub and his and hers vanities.
On the Top Floor:
Three bedrooms and a full bathroom are all located upstairs. A large top-floor bedroom is inverter air-conditioned and has space for a private study/office/jym with a view of the pool and entertainment area. Two of the top-floor bedrooms have access to separate balconies. All five bedrooms have laminate flooring, while cream-white porcelain tiles flow throughout the entire floor area.
A well-established garden with flagstone pavers adorn the main entrance to the house. A family size pool, and a large lapa (with zipped roll-up canvas on all sides) are featured in the private entertainment area, which is in a secured tree-lined courtyard. This family home also features two carports, and three automated garages with direct access to the house. There is also ample access to open secured parking.
The home also includes a new Sunsynk hybrid solar solution which includes a inverter ((8kV), two batteries (53.2kV each), and ten solar panels (5550kW). There are two WIfi enabled geysers (200l each), one of which is solar powered. There is also excellent stable 5G Internet connectivity of up to 300Mbs. Security features include a new automated gate access, a new multi-zoned alarm system linked to armed response (cell phone monitored/controlled) and a walled perimeter that is secured by a functional new energiser electric-fence alarm system. Most utilities (geysers, pool, solar system and alarm) can be remotely monitored and activated.
This face-brick home is located on a portion of the property's total land size of 2865m2. Thus the adjacent vacant flat land is available and can be used for subdivision, rezoning, or further housing development opportunities. All architect plans and structural engineer's reports are available for perusal. There is also a well established and fenced-oof vegetable garden with several fruit-bearing trees.
This peaceful and tranquil home is conveniently located within close proximity of public and private schools, the public library, shopping malls, parks, and major roadways.
Summary:
• Double-storey home
• 2865sqm ERF size
• 480sqm House size
• Four bedrooms, study/fifth bedroom, prayer room, three bathrooms
• Beautiful designed kitchen, walk-in pantry and separate scullery
• Swimming pool
• Perfectly pet friendly
• Three automated garages, two carports
• Parking space for 20 cars
• Conveniently located
