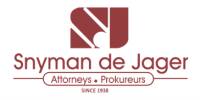


R 2 649 000
3 Bed House in Heuweloord
Nestled on a generous 1227-square-meter plot, this freestanding home is move in ready!
The journey begins with a picturesque front garden, a sprawling manicured lawn that sets the tone for what lies beyond. Inside, the home unfolds with seamless flow, showcasing a stylish kitchen adorned with granite countertops and ample fitted cupboards.
An adjacent scullery, complete with a sink and space for under-counter appliances, adds practicality to the space.
The heart of the home, an open-plan dining area, is bathed in natural light, creating an inviting atmosphere for gatherings and meals.
Two expansive lounges offer versatility and comfort, with the first providing convenient access to the back garden and a spacious 7-car garage.
The second lounge opens onto a sprawling veranda, offering wide views of the spacious back garden.
The accommodation wing boasts three generously sized bedrooms, each featuring built-in cupboards and an abundance of natural light. A complete bathroom with both bath and shower, along with a separate guest loo, cater to everyday convenience.
The pièce de résistance, the main bedroom, impresses with an ensuite bathroom and a step-in dressing room, providing a sanctuary of luxury and privacy.
Stepping outside, the back garden beckons with its enticing allurea sparkling pool, complemented by a charming thatch Lapa. This outdoor oasis is perfect for entertaining, complete with a built-in bar and braai area, inviting cherished moments with family and friends against a backdrop of natural beauty.
Property details
- Listing number T4623123
- Property type House
- Erf size 1227 m²
Property features
- Bedrooms 3
- Bathrooms 2.5
- Lounges 2
- Dining Areas 1
- Garages 7
- Pet Friendly
- Patio
- Pool
- Security Post
Photo gallery
