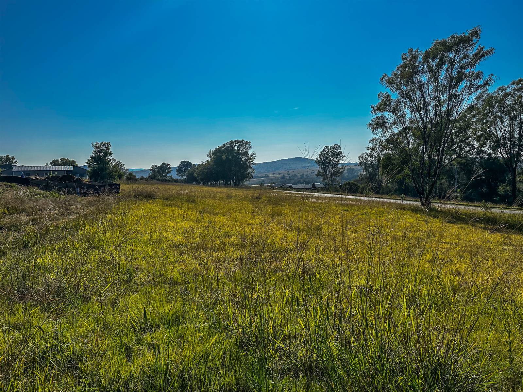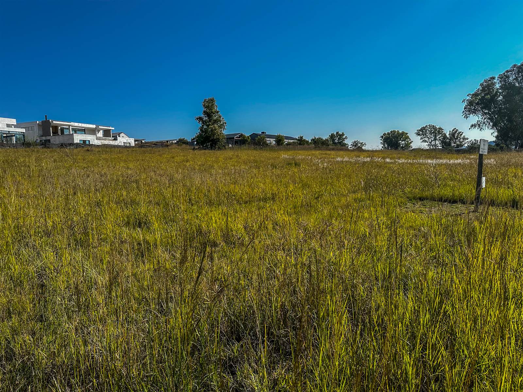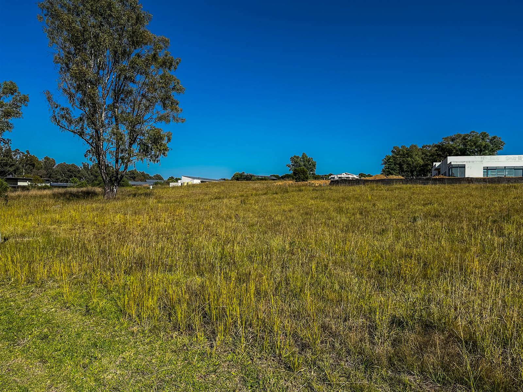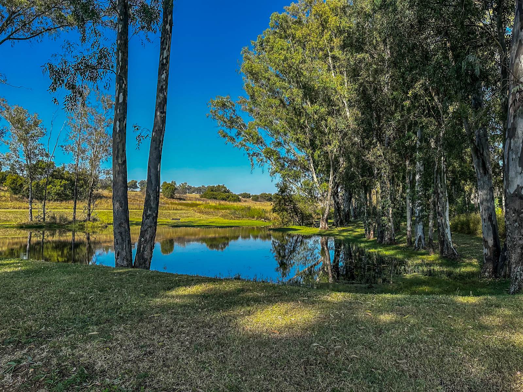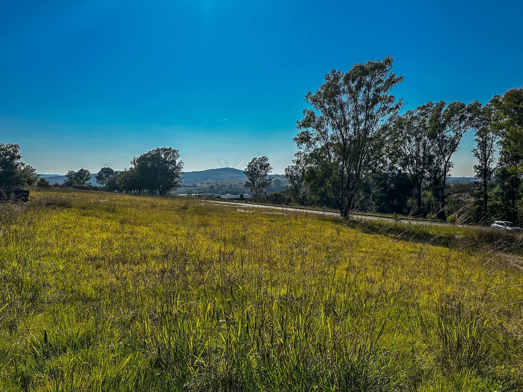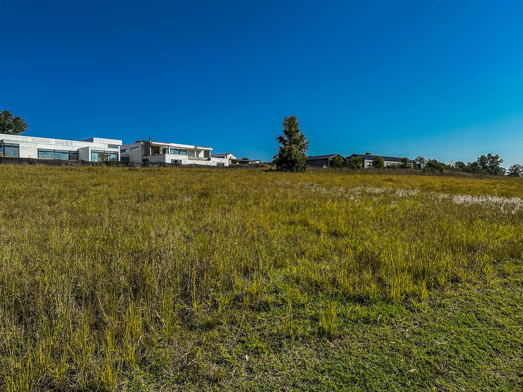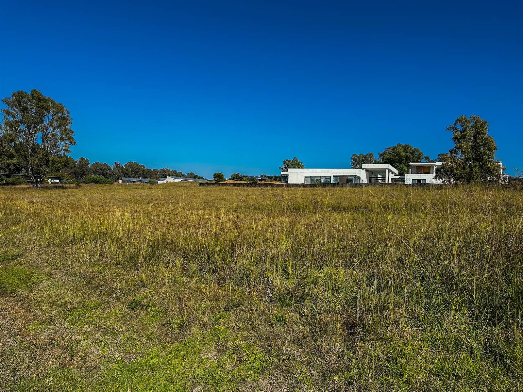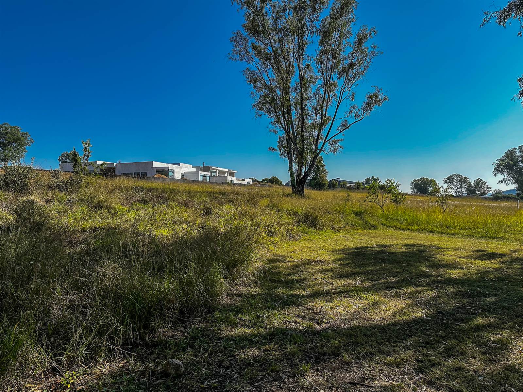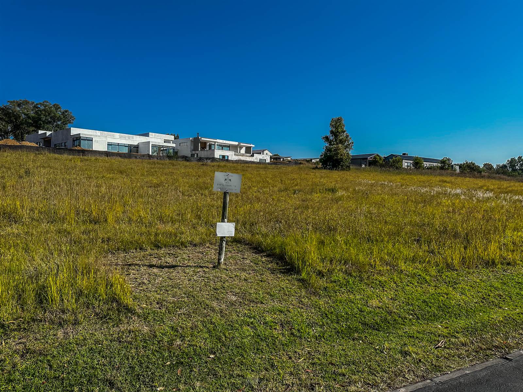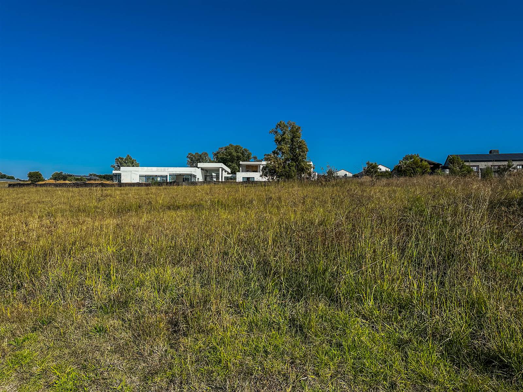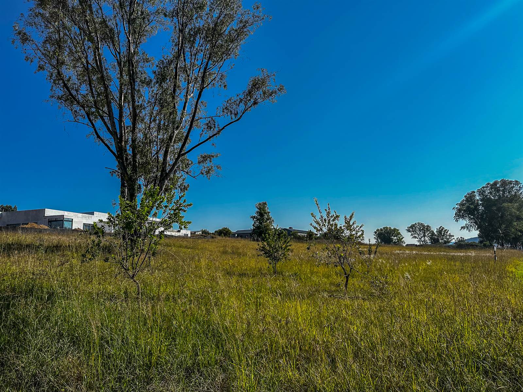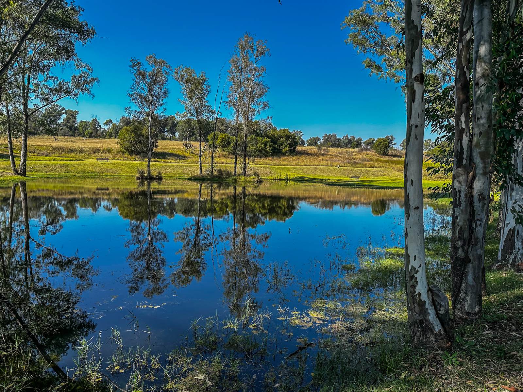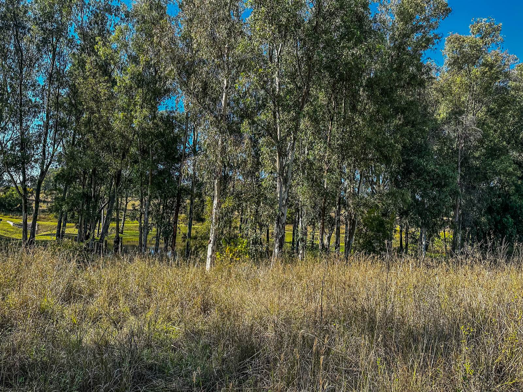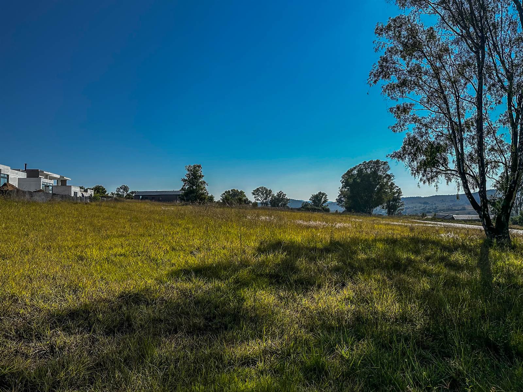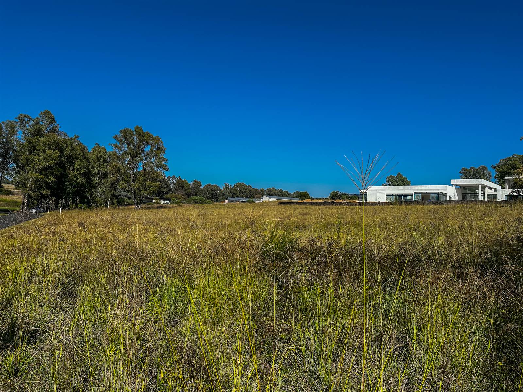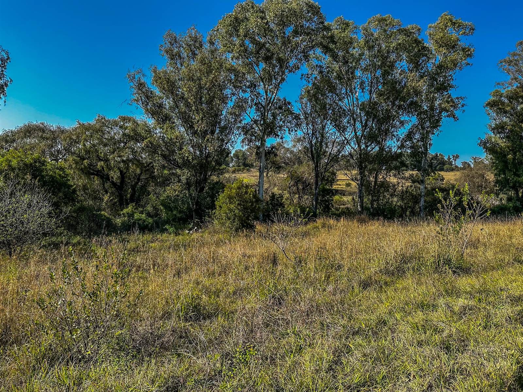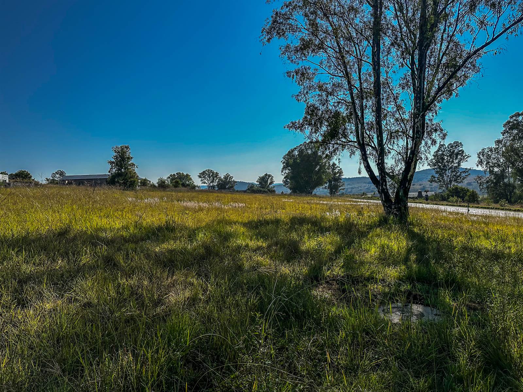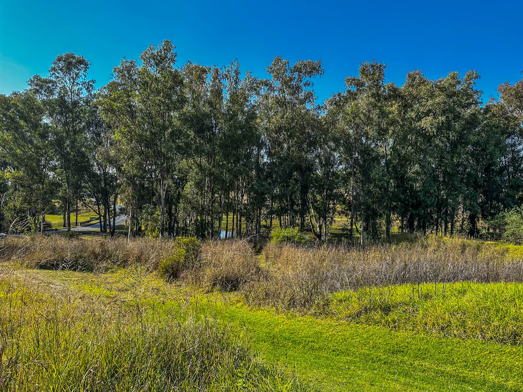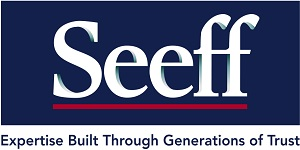Vacant Land for sale in picturesque Monaghan Farm
This spectacular vacant land of 5532 square meters located in Monaghan Farm offers the ideal location for your dream home to be built. Enjoy breath taking views of the mountains from this one-of-a-kind stand, which is one of the last remaining plots available. Youll also have access to building plans for a stunning house saving you both time and money. Monaghan Farm is conveniently located near Lanseria, Fourways and Centurion. Take advantage of hiking trails, equestrian facilities and school amenities situated on the estate. Dont wait any longer to make your dream home a reality.
House plans features:
The architect is Ben Reis of Reis Architecture.
House plans features:
Size of house is 485 square meters.
3 bedroom house, all with en-suite bathrooms
The main bedroom has a walk in closet
Double Volume Study (designed for work from home)
Conference room with designs of all the audio visual equipment to facilitate work from home
Wine cellar
Living Room
Dining room
Outdoor entertainment area
Scullery
Open plan kitchen
Double garage
Carport is part of the plans and could be constructed at a later stage
Brick paving in the driveway
In addition to the above, it includes a cottage with the following layout:
1 Bedroom
Bathroom
Kitchen
Lounge
Other features include
Plans also include solar panels on the roof as part of the design. The idea was to be substantially off the grid
UPS system and battery back-up as part of the design
Network and audio visual installation and DSTV ports and installation wiring for all the electronic equipment.
Gas stove
Modern lights
Water tanks and gutter system to ensure water is collected and stored. The water could be used for gardening
