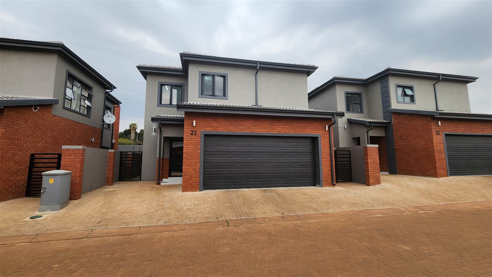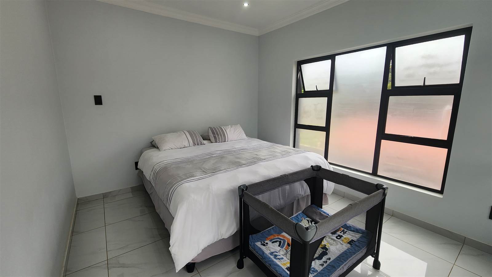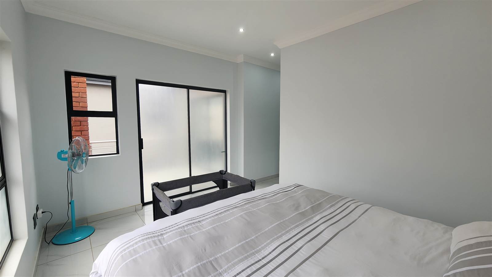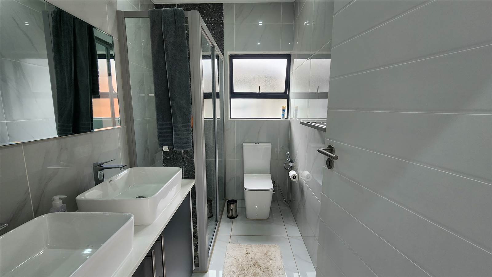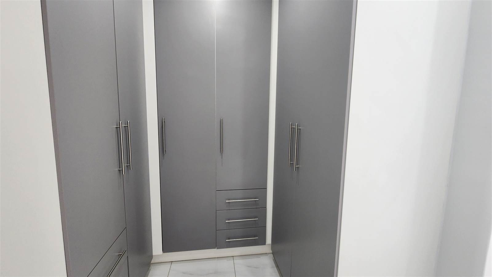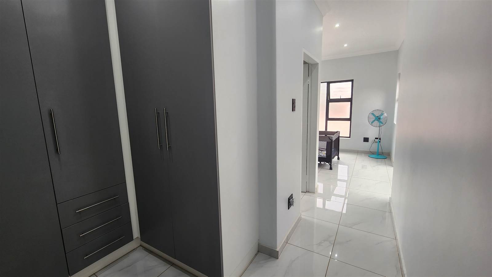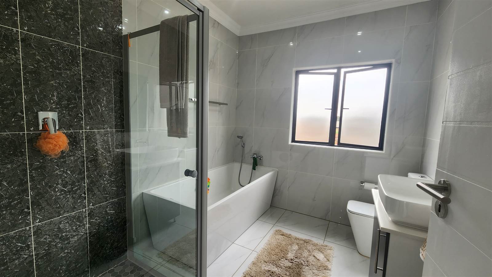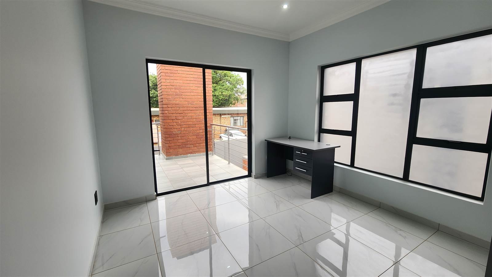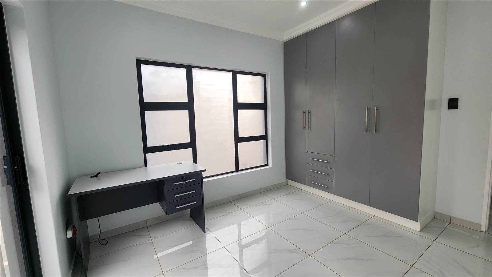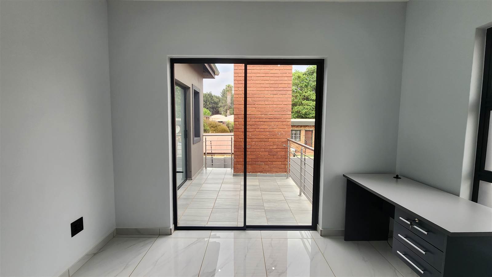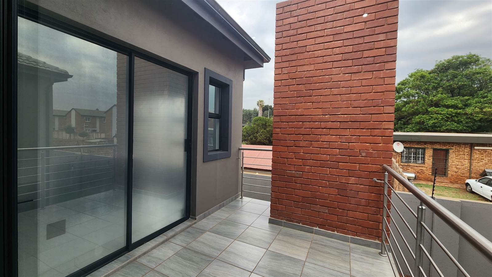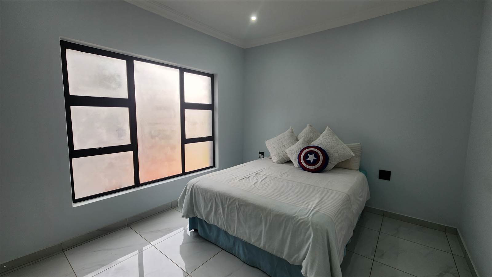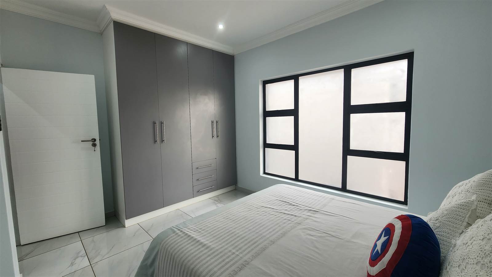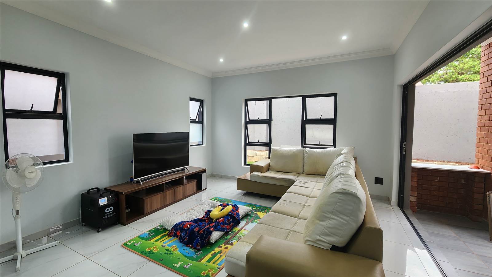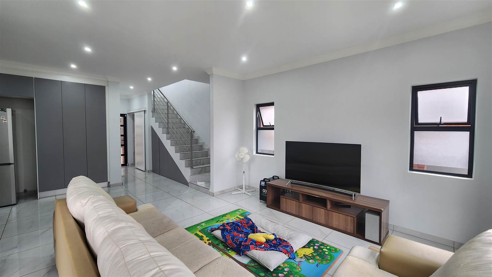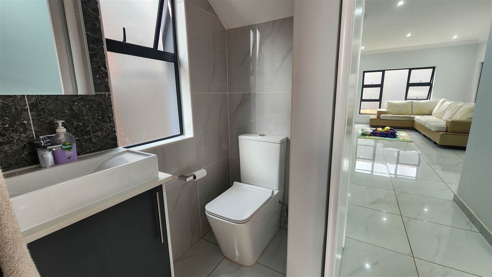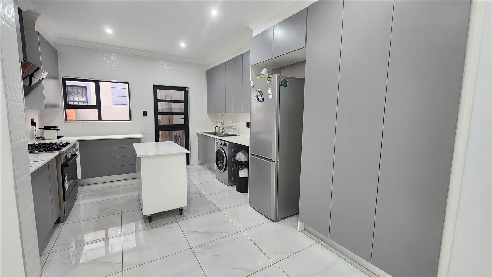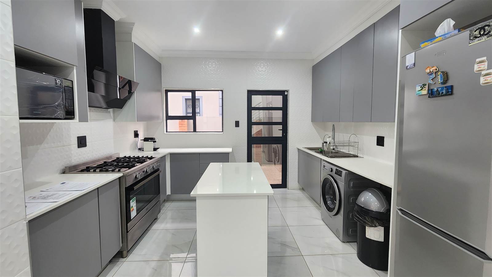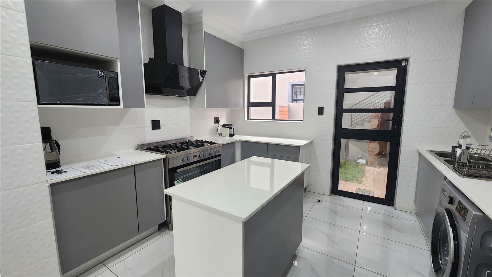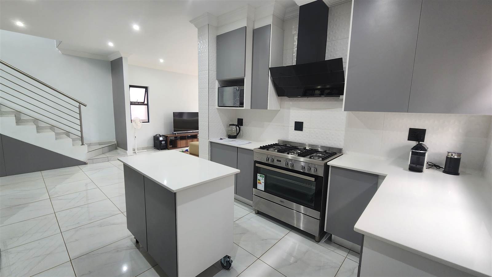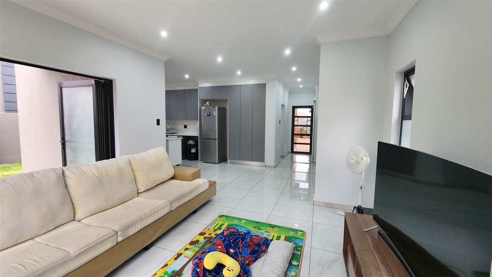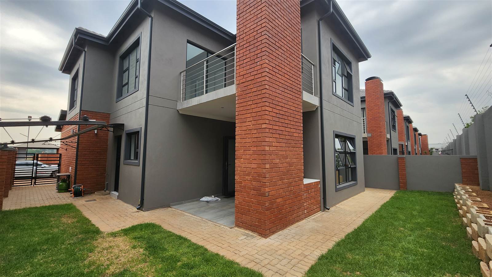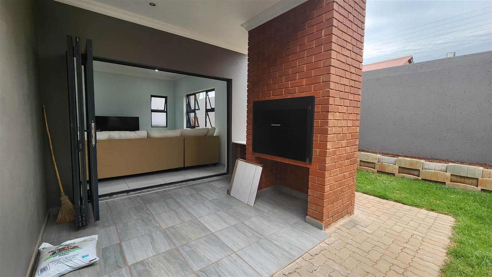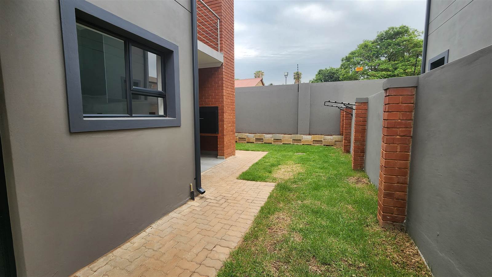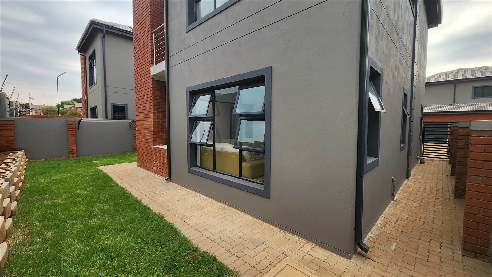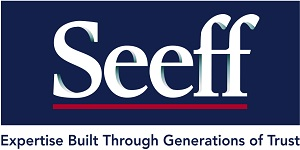If your looking for a brand new property, this is the one for you!
Introducing a stunning new home for sale in Swallow Hills , Raslouw
A brand new home offering modern finishes and extras specifically ordered from the developer to give this home the modern edge
This home offers the following:
3 bedrooms on the upper floor that has built in cupboards and boasts large space
The floors are neatly tiled with porcelain tiles
Main bedroom offer walk in cupboard space with an en suite toilet and large shower
The common bathroom is a full bathroom with tiled walls and black mosaic tiles in the shower
Main bedroom and secondary bedroom has a joining balcony
On the lower floor you will find a large living area that open up to your patio and built-in braai area
The kitchen has a special order moving centre island
A 5 plate gas stove with an extractor
Space for 2 utility ports and a double door fridge
The lower floor also has a guest washroom / bathroom
A garden that wraps around the home
Double garage for parking
Extras include:
Tiled garage
Full BIC in garage + work bench
Porcelain tiles throughout house
Kitchen wall tiles
Kitchen has full granite countertops.
5 plate gas stove with luxury extractor
Kitchen island on wheels with storage facility
Touch to open kitchen cupboards
Bigger braai plus outside table
Luxury upgrade for plumbing (All taps and basins throughout house)
Free standing bathtub
Stacking doors on patio
Chandelier
Additional clothesline
Solar geyser
Don''t miss this opportunity to own a brand new home in Raslouw
