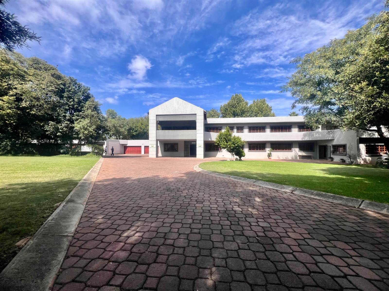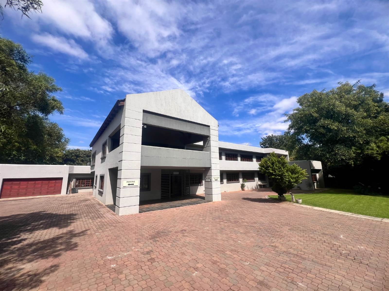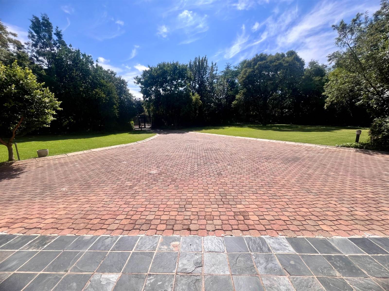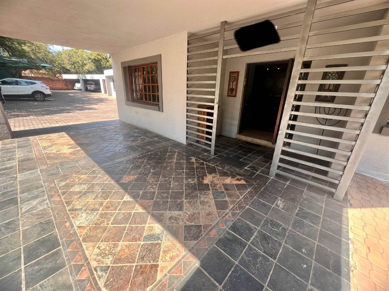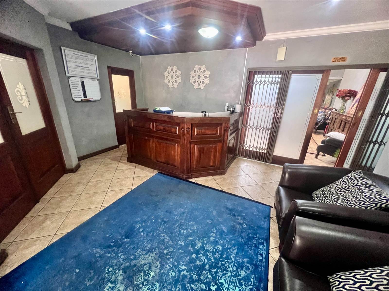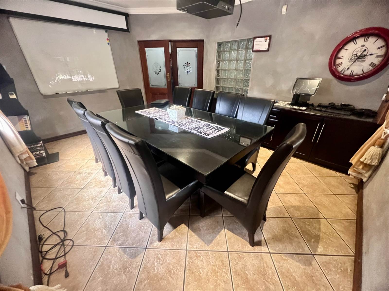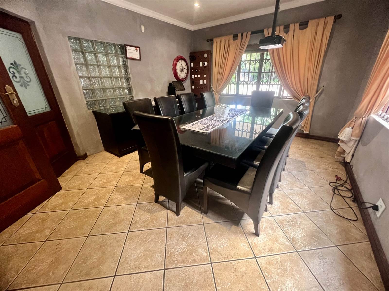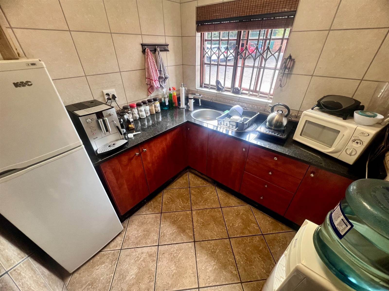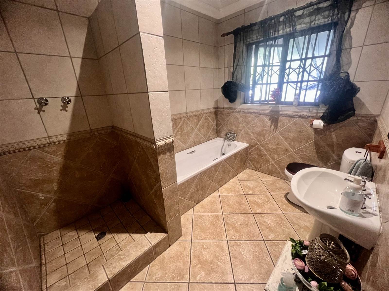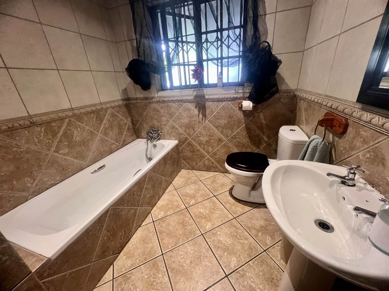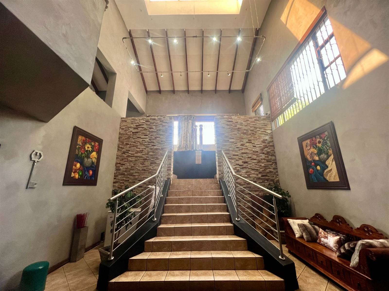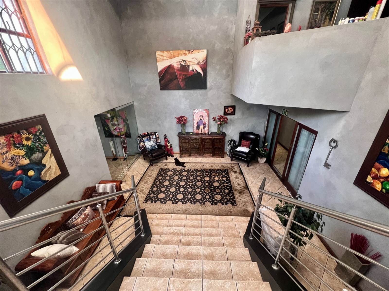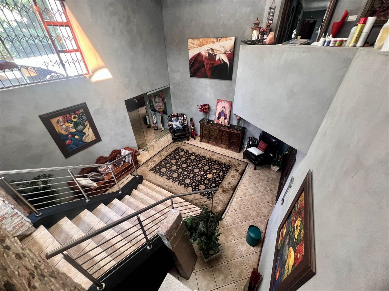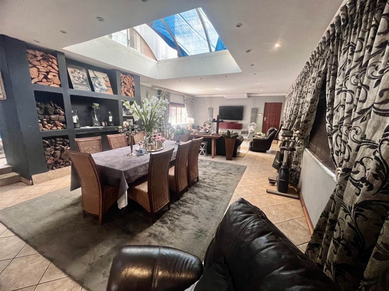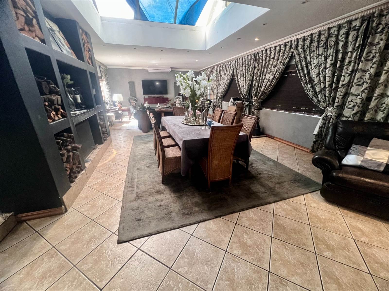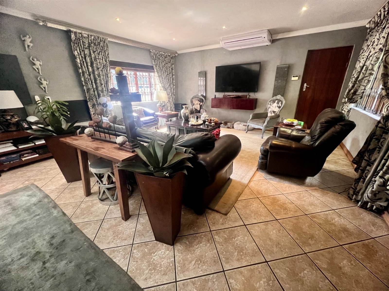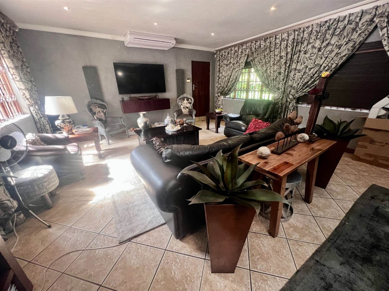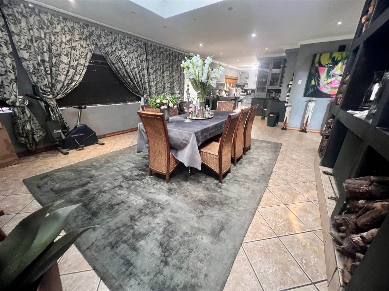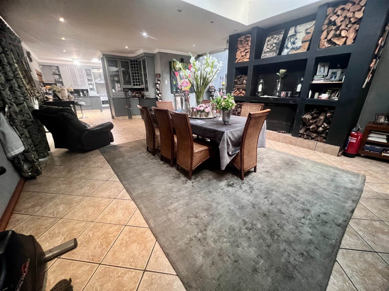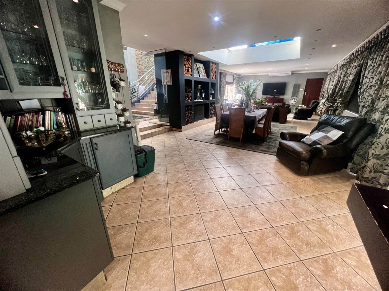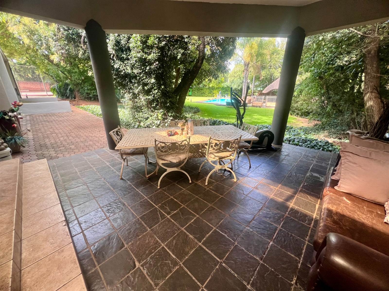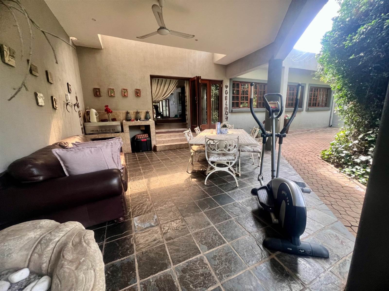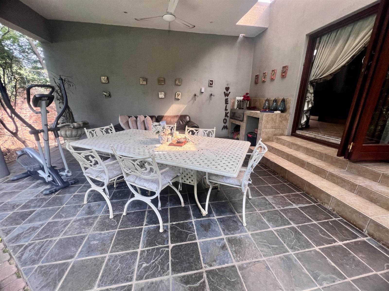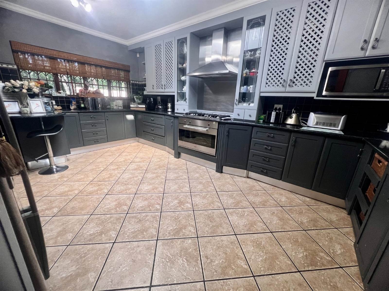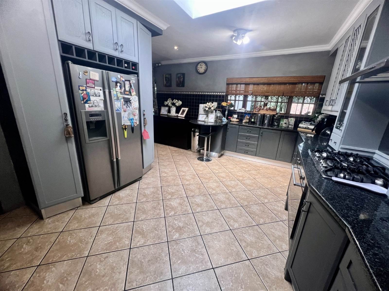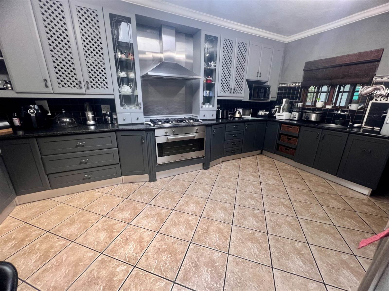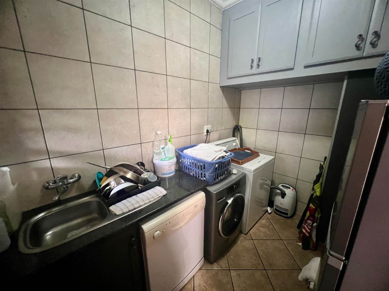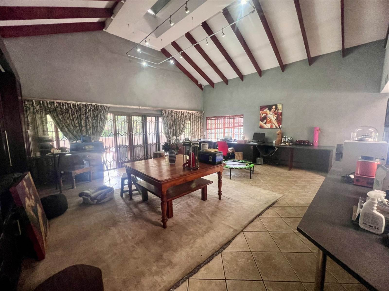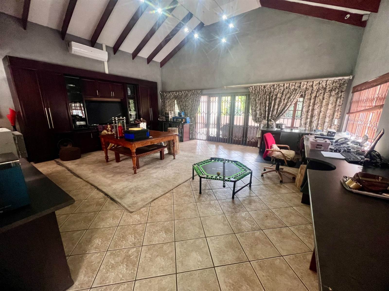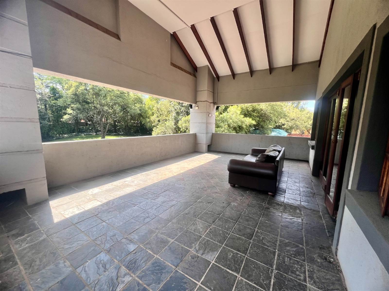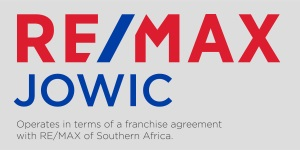Monolithic Home With Tons Of Potential!
Space, Space, and even more space is what awaits you as soon as you drive down the driveway of this beauty in Raslou Ah!
Offering a gorgeous double-story design, solar panels, guest house opportunities, massive water tanks, and space for warehouses and all other business ventures sitting on a large erf! The plot hosts the following:
Main dwelling area (Front house)
1 dining room currently being used as a boardroom
1 welcoming entrance hall with a kitchen area attached
3 Well-sized rooms with built-in cupboards
As well as a 4th larger room with a full en-suite bathroom
There is also a full bathroom in the hallway
A store room with ample shelving and space to develop a bathroom if need be
A 5th room with built-in cupboards and a door that leads back outside
Finally, a 6th room that is located upstairs of the 5th room with its own balcony
Main dwelling 2: (Backhouse)
A large entrance hall with majestic stairs and an entrance to the lounge and dining room area
Open plan lounge/dining room with gorgeous fireplace, skylight, and doors that lead out to your patio area
Stunning and modern kitchen area with gorgeous gas stove, well-sized pantry, and scullery area for all of your appliances
Upstairs is a large and open second lounge area with access to a balcony area
A tucked-away kitchenette for late-night snacks
3 bedrooms upstairs all with built-in cupboards and majestic en-suite bathrooms. The last bedroom has a his/hers basin arrangement and access to the balcony area as well as the before-mentioned 6th room that was located upstairs.
There is a door here that provides access to your solar system. This is comprised of 64 Panels (22 Watts)
Just beyond the patio is a monolithic and stunning garden area that gives way to a gleaming pool overlooked by a stunning lapa area.
Other features of the plot:
3 Cottages all with kitchenettes, en-suite bathrooms, built-in cupboards, and ample security coupled with privacy. These rooms also have air-cons in them
2 (20,000 L) Jojo tanks attached to an automated irrigation system
Gas geyser
Private tennis court
Borehole
The plot has robo beams throughout as well as a camera system and an alarm system.
3 Phase
10 Kw Victron inverters
40 Kw Lithium batteries
40 KVA Generator
3 Double garages with automated doors
4 Garages without doors
Tons of shade net parking
