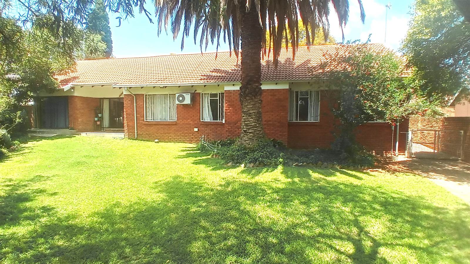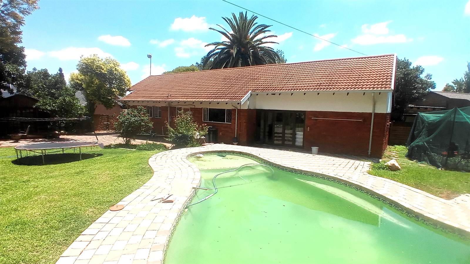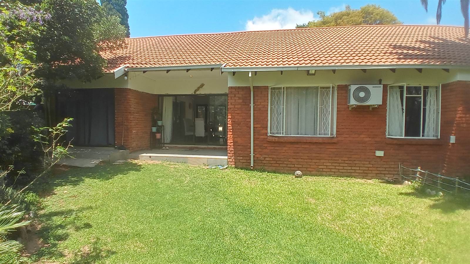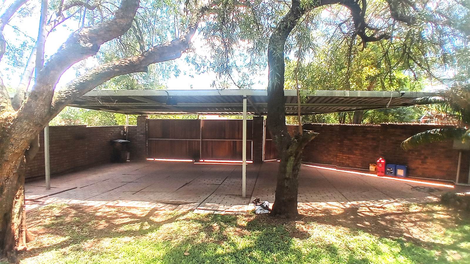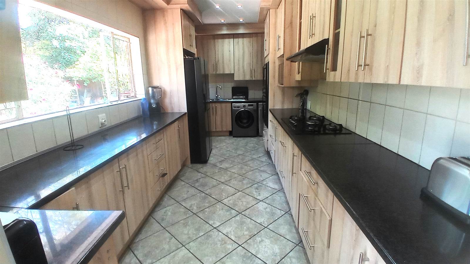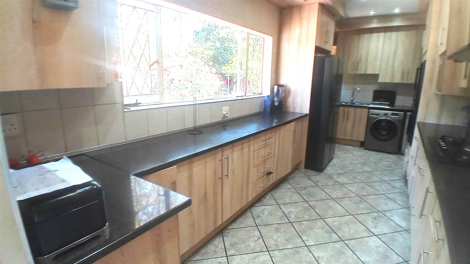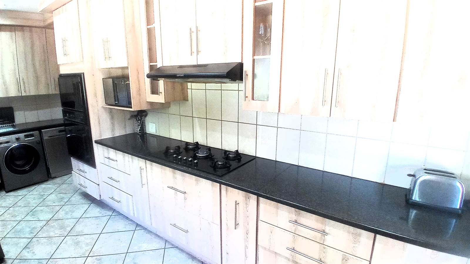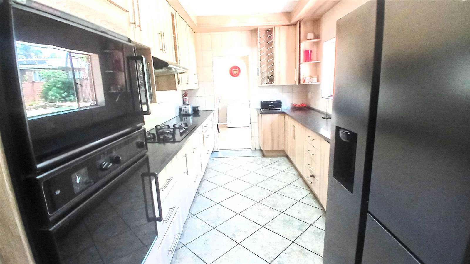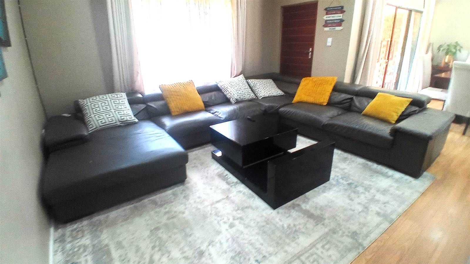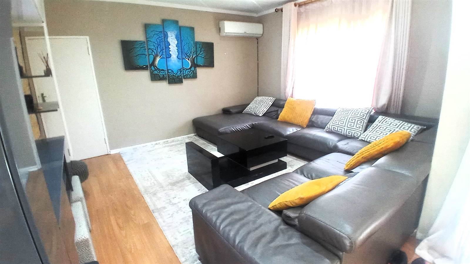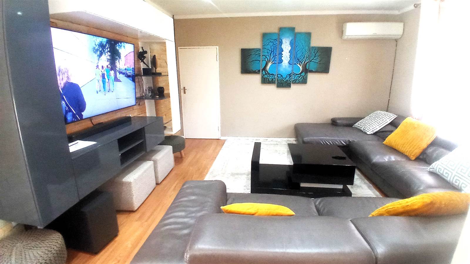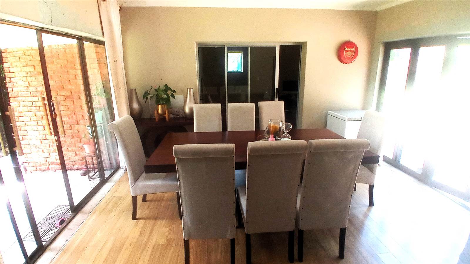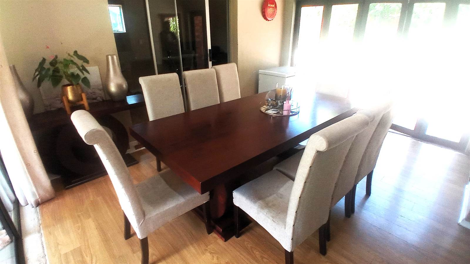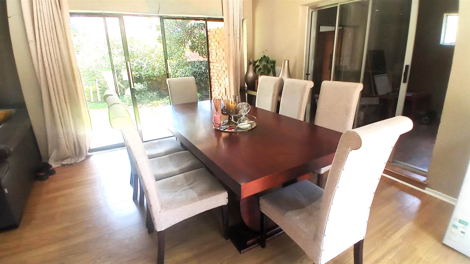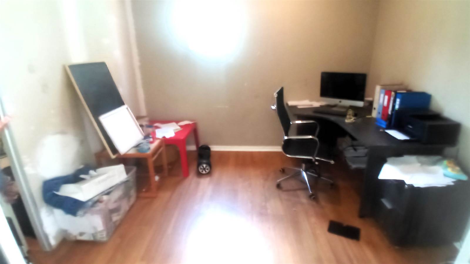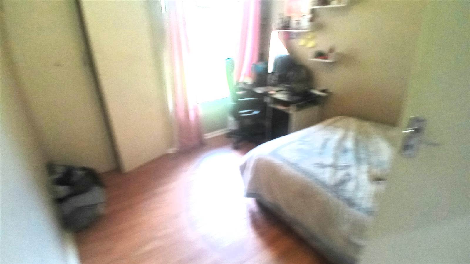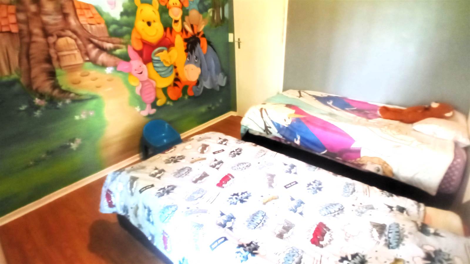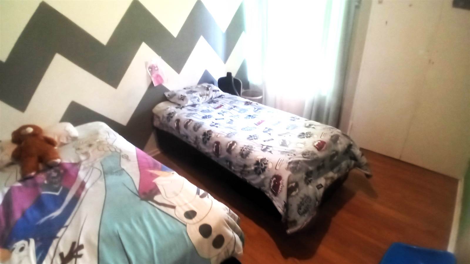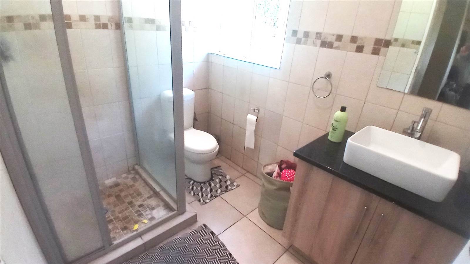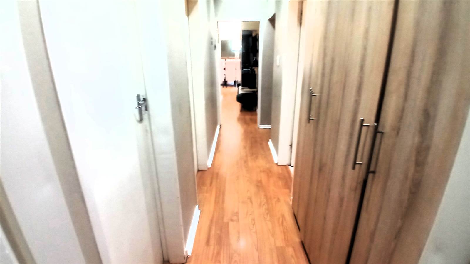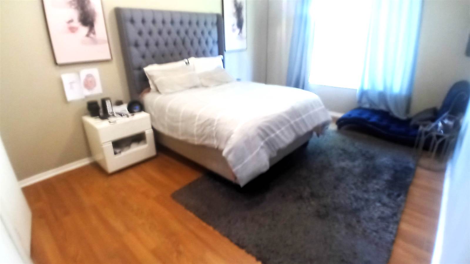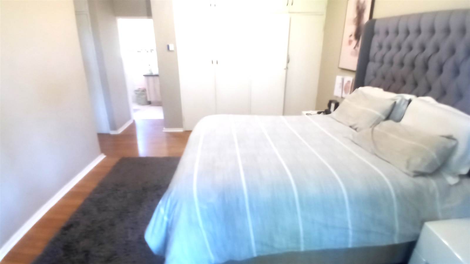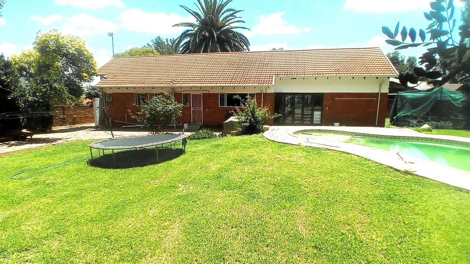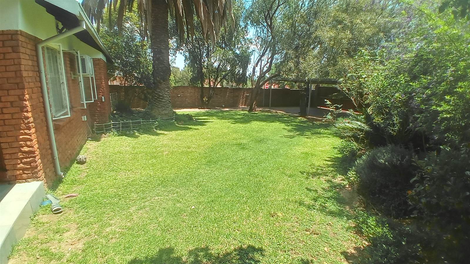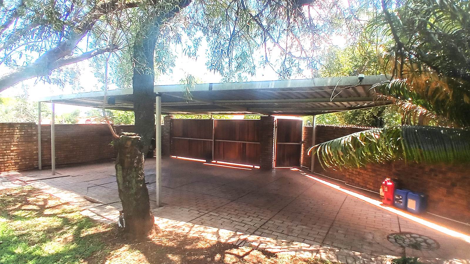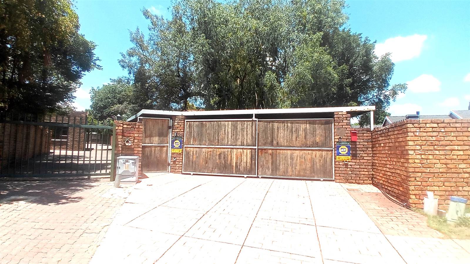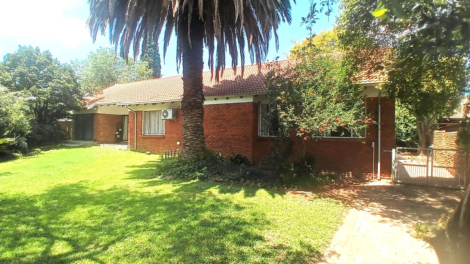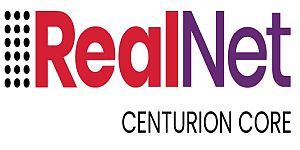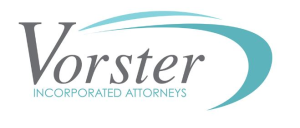***Sole Mandate***
Right Neighbors, Right Value. Harvest happy memories for your family in their own home!
On entering this wonderful family home you are welcomed by the spacious and inviting open plan living and dining areas with laminated wood flooring. In the living area is a built-in air conditioner and an appealing wall unit.
Just off the dining area is the delightful kitchen with engaging wood cabinets with granite tops, a gas hob and an eye level electric oven, oodles of cupboard space and enough space for your modern conveniences.
In the dining area is stack doors which open onto the lovely back garden with a swimming pool. There is also another sliding door on the other side with a sliding door opening onto the front garden.
Adjacent to the dining area is a study as well as a 4th bedroom which could be used for guests and/or the older sibling which also has a sliding door opening onto the garden.
This beautiful home offers 3 additional, well sized bedrooms with laminated wood flooring and built in cupboards along with 2 gratifying bathrooms.
The master bedroom is en-suite with a shower, basin and toilet. The 2nd common bathroom with a bath, basin and toilet.
Additional features include the wendy house outback for extra storage and the carport out front for up to 3 vehichles.
Strategically located close to all amenities.
Happy living starts hear for your family, call this minute to view!
