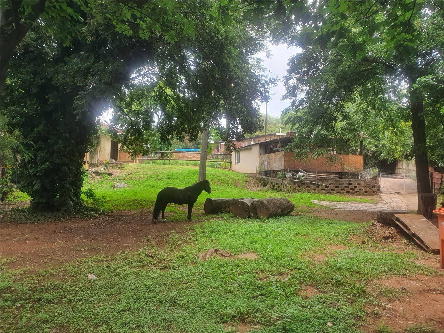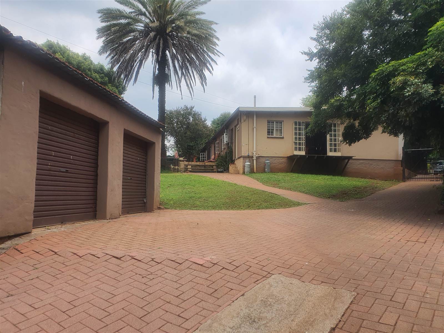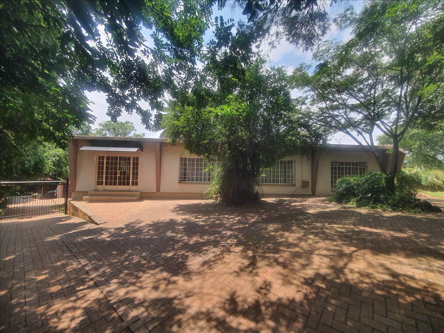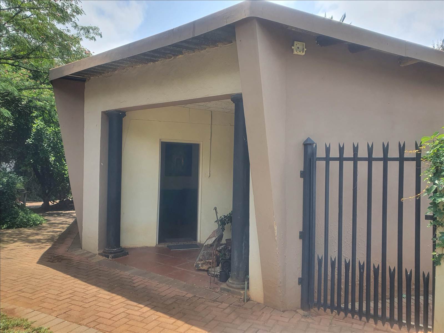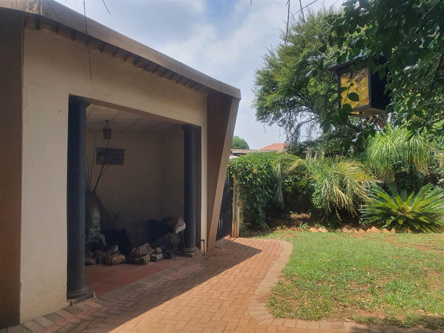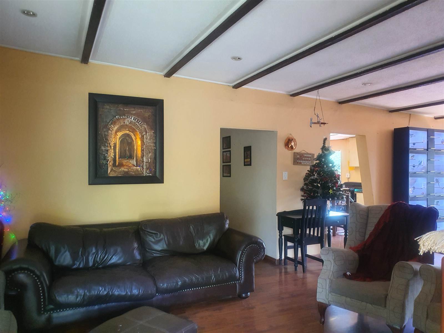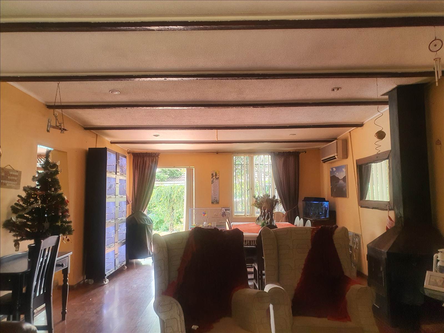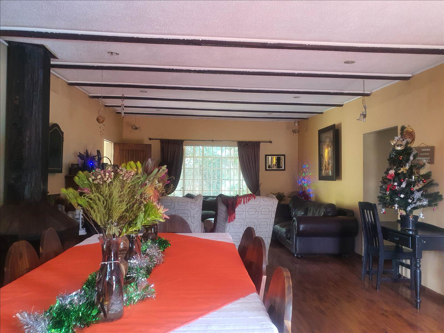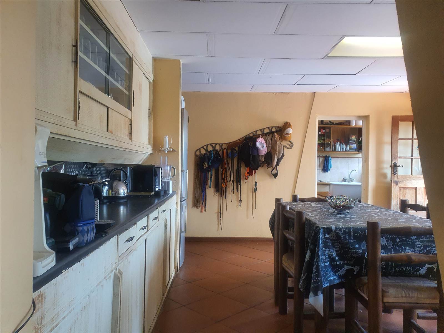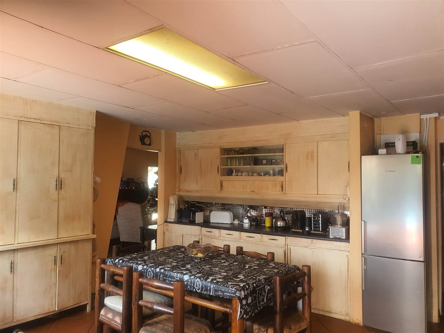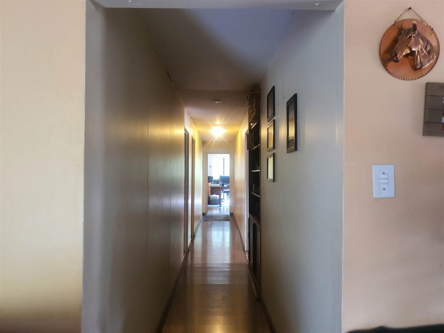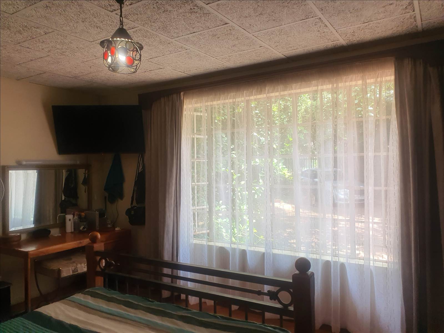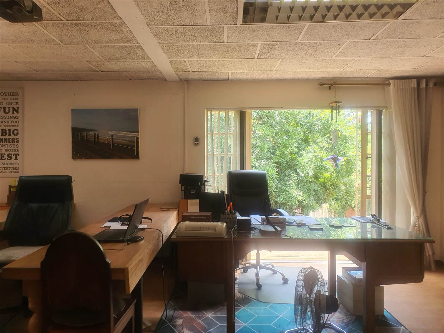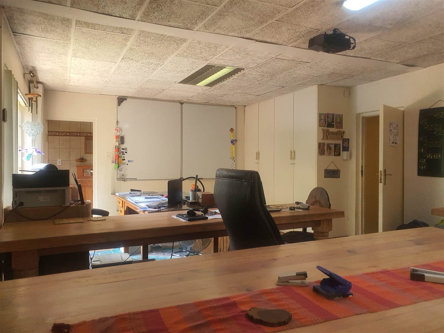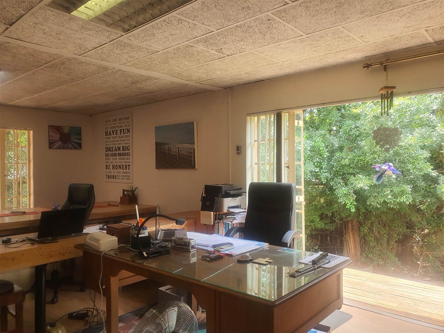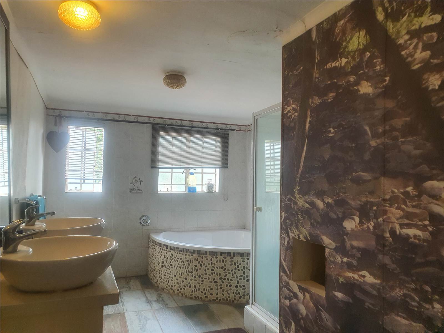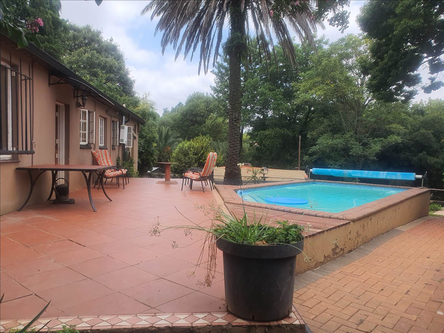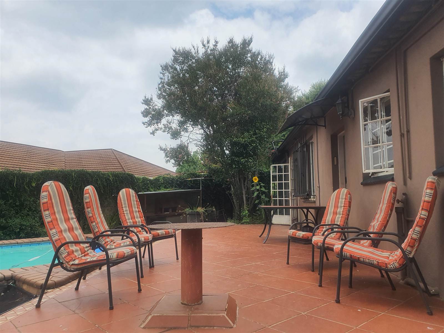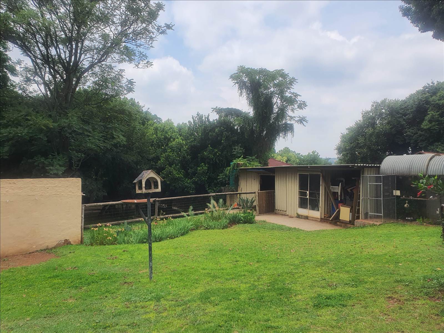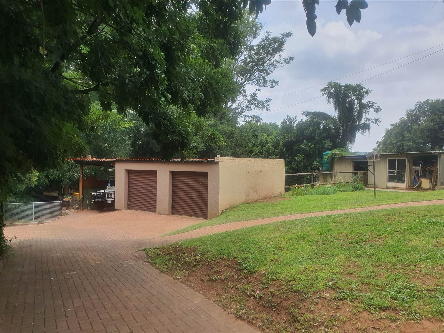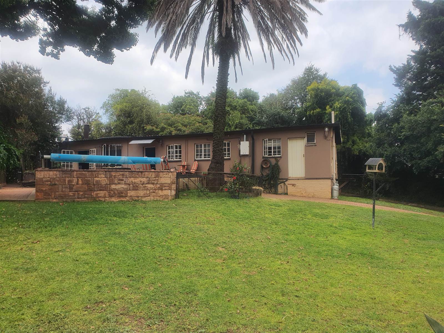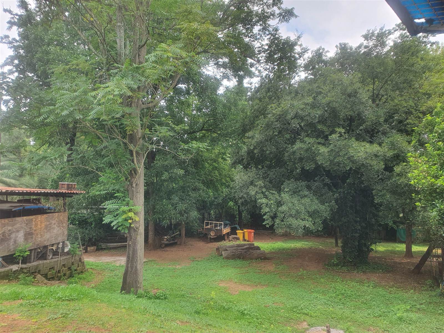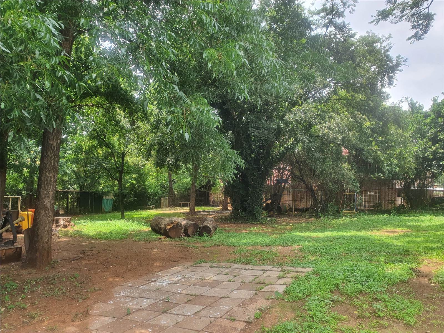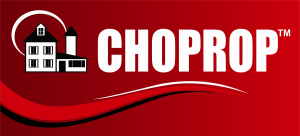Set on a super-large stand of almost 2200m2, this single story farmhouse, located close to Swartkop Laerskool, and a number of popular residential complexes, is ideal for a family who enjoys that country feeling, while still being able to hare to the shops and schools in rapid time.
The house, which offers easy re-configuration potential, boasts large, open plan living areas with a cozy wood-fireplace, and access to the open verandah or ''stoep'' area overlooking the sparkling pool. Wood-laminate flooring can be found throughout the house, except in the bathrooms and kitchen. The kitchen is located just off the dining room, and offers ample cupboard space and a separate scullery cum laundry.
A long passage with a quaint built-in-bookcase leads to the bedrooms and bathrooms.
The generous-sized master ensuite, which boasts a separate entrance and wooden-deck overlooking the ample-sized back garden, has a full bathroom ensuite. A gorgeous, oregon-pine basin cabinet, creates a feature focal point in the bathroom which houses a bathtub, shower, and toilet. The second and third bedrooms share a common bathroom, offering distressed wood-like floor tiles, twin basin vanity, bathtub and shower.
The property also offers an automated front gate, double, lock-up garage, covered carport, outbuildings, and a stable. There is plenty of parking for visitors in the long driveway, and also a large amount of garden space for children to play or for families with many pets.
Don''t miss out on taking a closer look at this one-of-a-kind property! Call or text today to book your viewing appointment.
