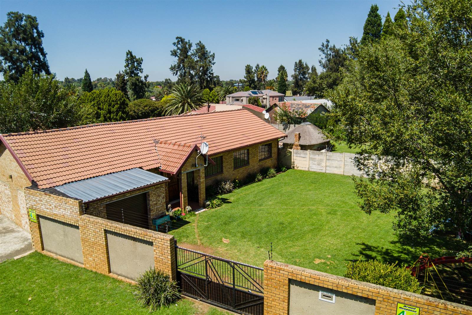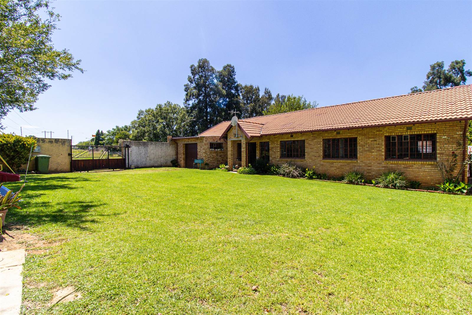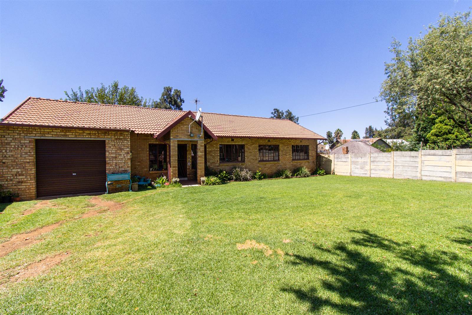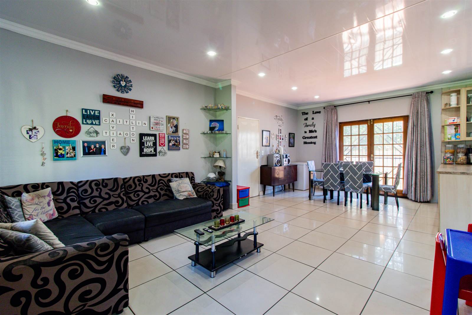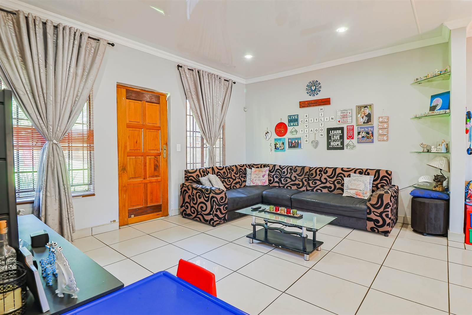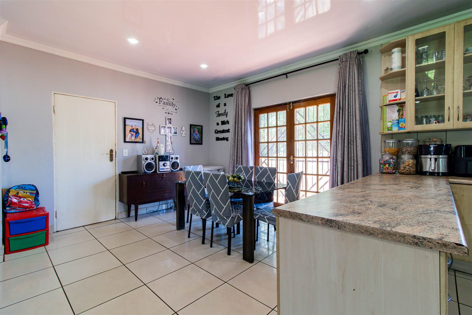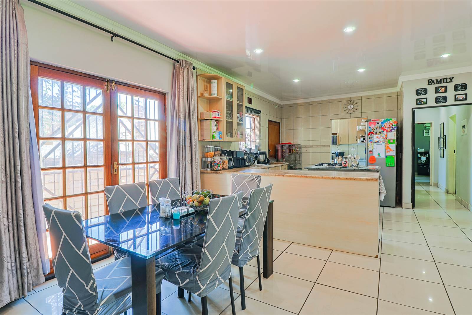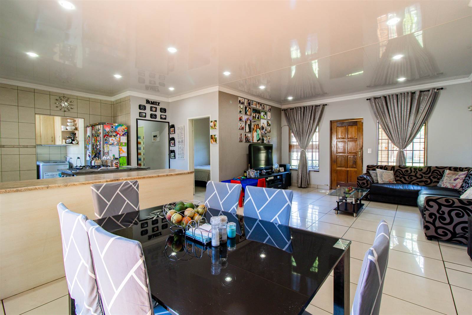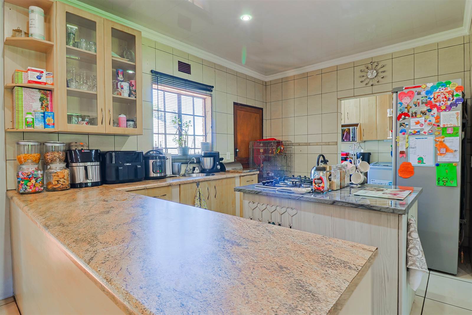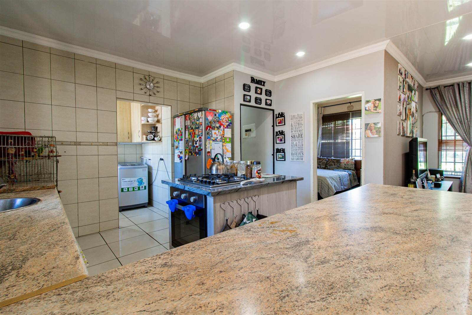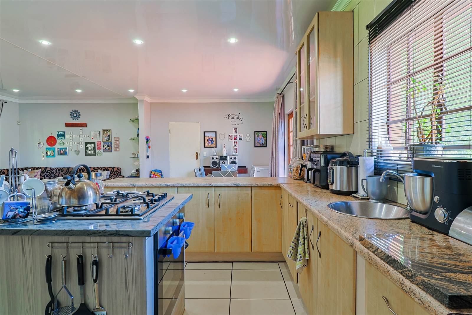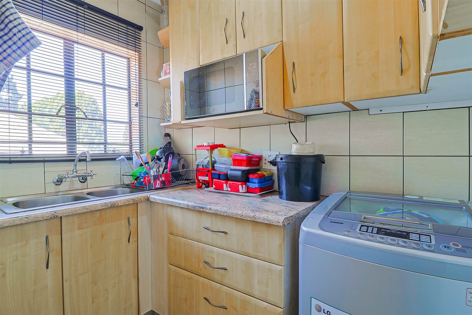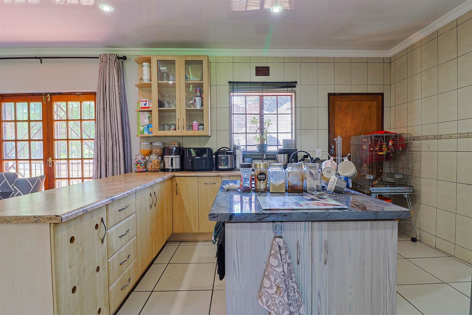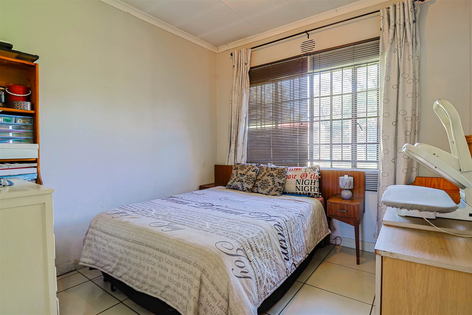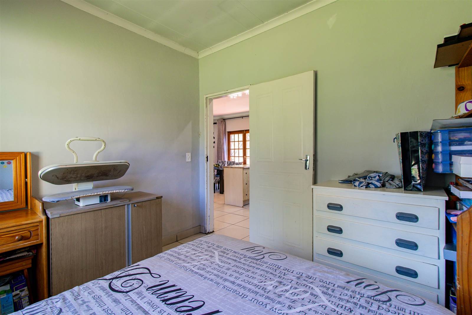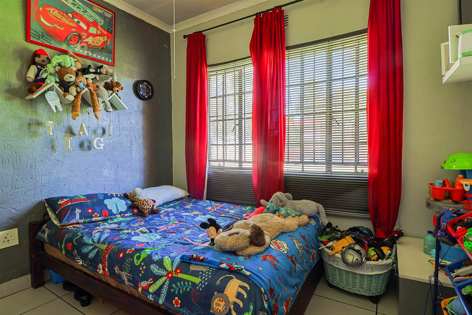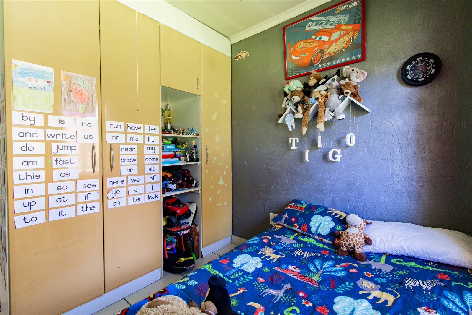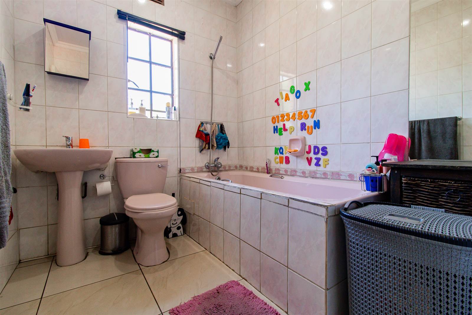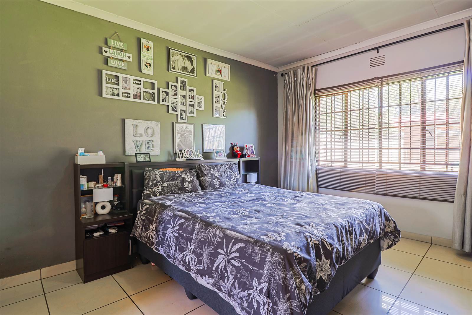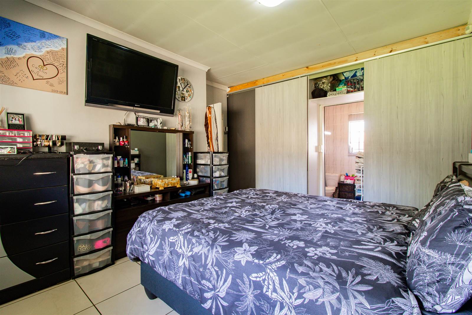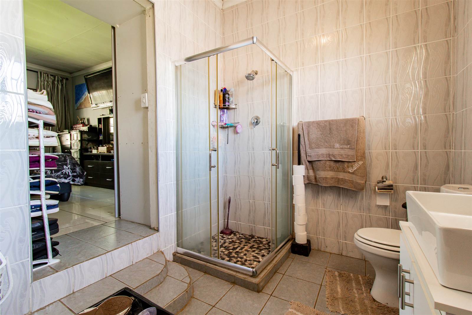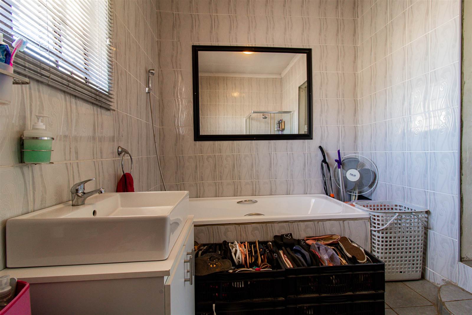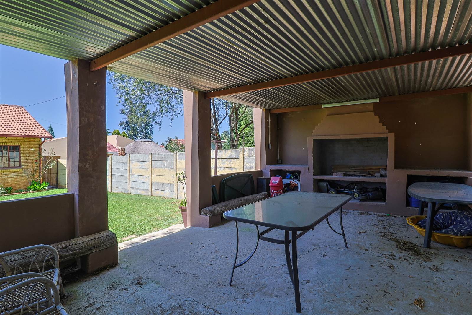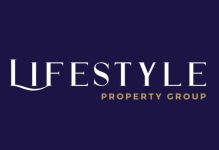3 Bed House in Brackendowns
R 1 480 000
Welcome to the epitome of family living! This enchanting 3-bedroom, 2-bathroom home is a haven designed for new homeowners ready to embark on the journey of creating cherished memories. Nestled in a sought-after location, this residence seamlessly blends modern elegance with comfort, presenting a perfect canvas for a new chapter in your family''s story.
Key Features:
1. Bedrooms and Bathrooms:
Three spacious bedrooms offer ample room for family members to grow and thrive.
The master bedroom boasts a private en-suite bathroom, providing a serene retreat within your own home.
2. Open Plan Living:
Embrace the harmonious flow of daily life in the open-plan lounge, dining area, and kitchen.
Modern finishes throughout the living spaces create an ambiance of contemporary sophistication.
3. Kitchen:
The well-appointed kitchen is a culinary masterpiece, featuring modern appliances, sleek countertops, and abundant storage.
Whether you''re a seasoned chef or a culinary enthusiast, this kitchen is designed for both practicality and style.
4. Outdoor Oasis:
Step into your very own outdoor oasis, complete with a spacious entertainment area.
Perfect for hosting family gatherings or enjoying quiet evenings under the stars, this outdoor space is an extension of your home.
5. Tandem Parking Garage:
The tandem parking garage ensures convenience and security for two vehicles.
From car enthusiasts to families with multiple vehicles, this feature enhances the practicality of your new home.
6. Decent-Sized Yard:
A thoughtfully landscaped and decent-sized yard offers a safe and delightful space for children to play or for your gardening aspirations.
Location:
Ideally situated near reputable schools, your children''s educational journey is just a heartbeat away.
Proximity to shopping centers ensures that daily conveniences and retail therapy are within easy reach.
This residence isn''t just a house it''s a sanctuary where your family''s story unfolds. With schools, shopping, and entertainment at your doorstep, the property sets the stage for a life filled with comfort and convenience. Your dream home awaits where every moment is a new chapter in your family''s story. Don''t miss the opportunity to call this enchanting property your own.
Disclaimer: Lifestyle Property Group has tried to ensure that all representations contained in this advertisement are accurate but provides no guarantees whatsoever. The representations herein has not been compiled to meet a Purchasers individual requirements and it remains the Purchasers sole responsibility to inspect the property duly prior to entering into any purchase agreement. The representations herein does not constitute the terms of sale as the images and descriptions are merely indicative. LPG assumes no responsibility for any errors and we reserve the right to correct/change/update the advert at any time without prior notice.
