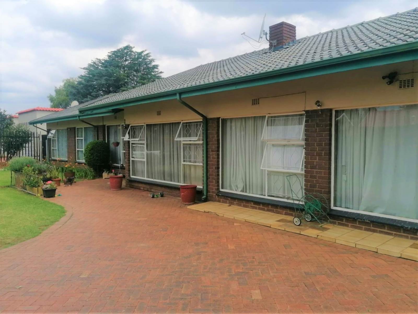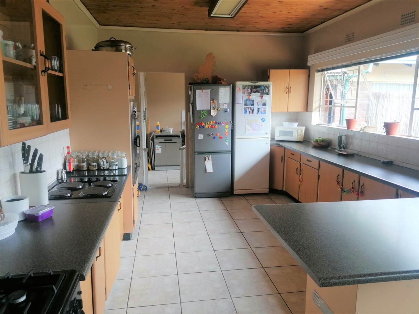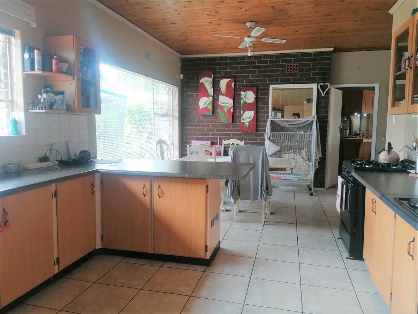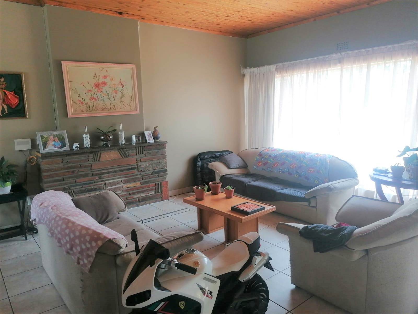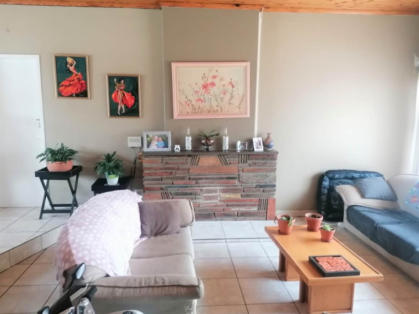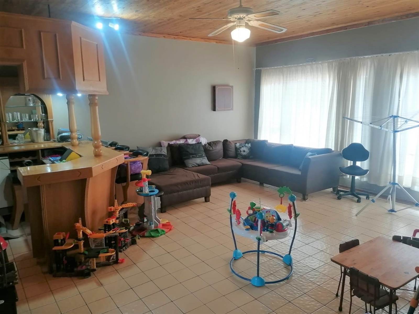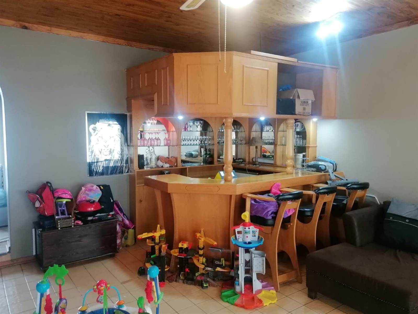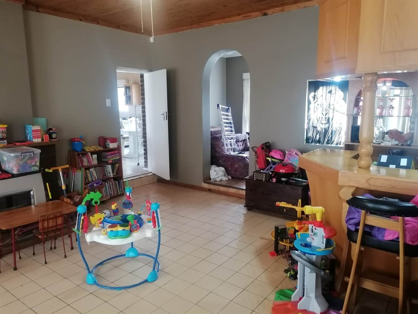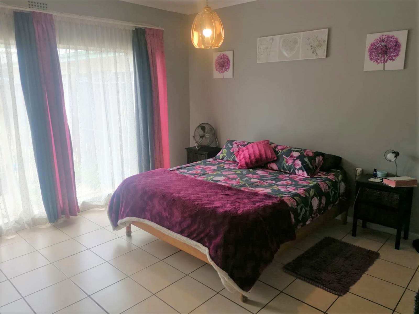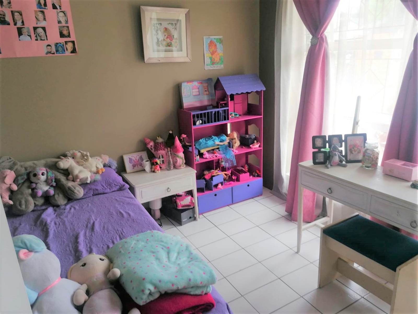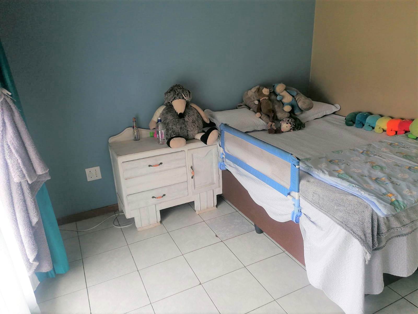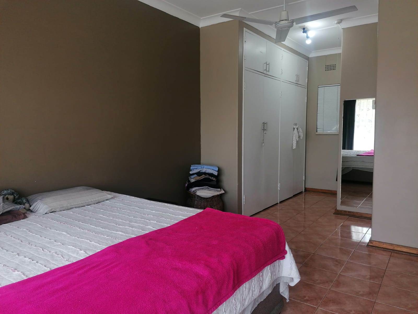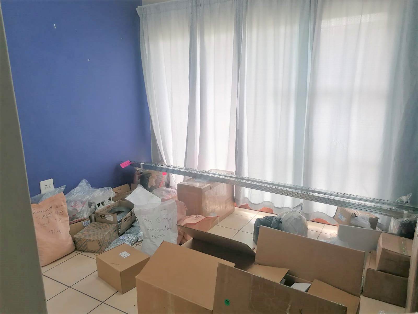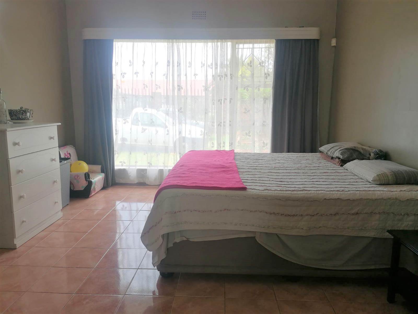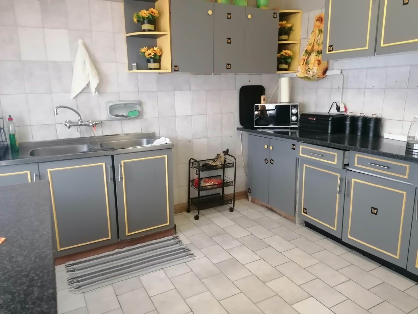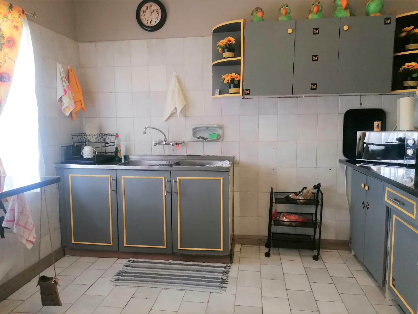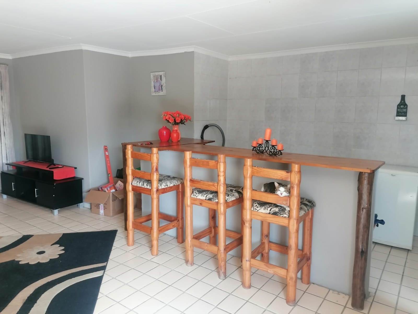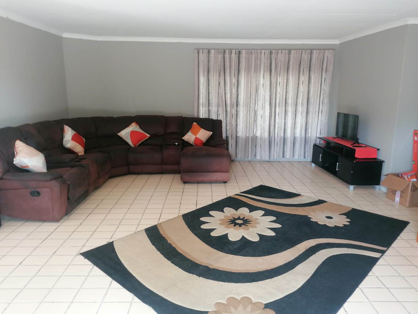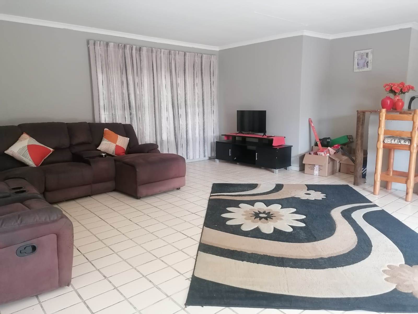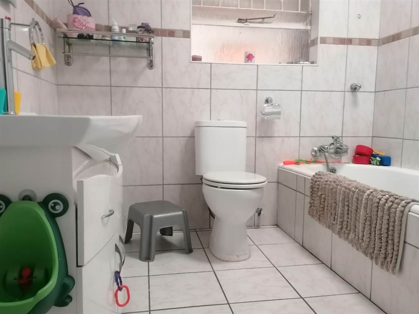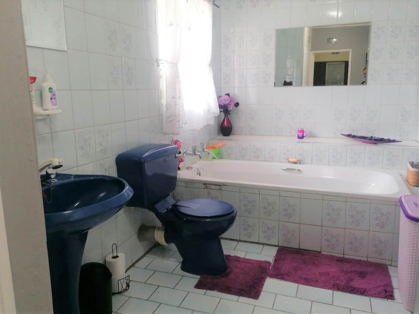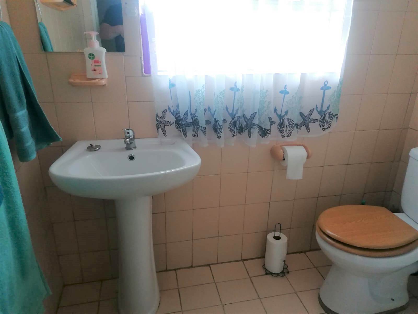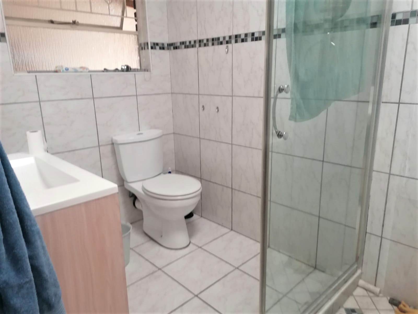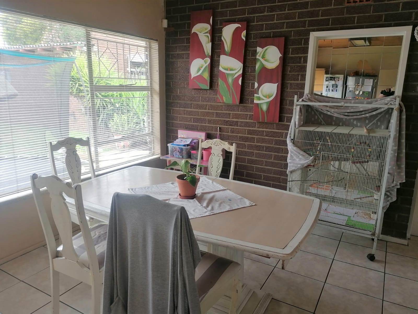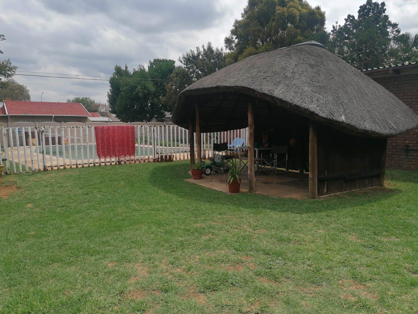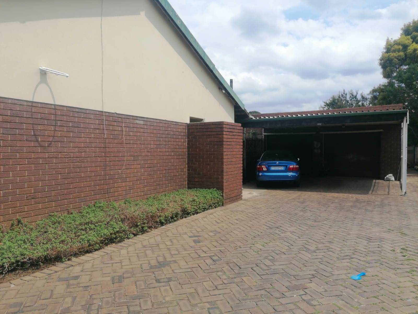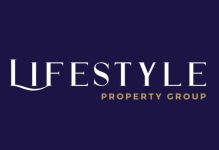5 Bed House in Brackenhurst
R 2 100 000
Introducing a truly spacious family home that caters to the needs of a larger family or offers an exciting opportunity for dual living arrangements. This unique property consists of two separate homes nestled on one expansive stand, presenting a myriad of possibilities. Additionally, the option to rent out the flatlet provides the potential for an additional stream of income, making it a versatile investment.
Let''s delve into the details of each house:
House Number 1:
This residence boasts three generously sized bedrooms, each adorned with tasteful tiling and complemented by built-in cupboards. The master bedroom features an ensuite bathroom, adding a touch of luxury and privacy. The entertainment room is a highlight, equipped with a built-in bar and a cozy fireplace, creating the perfect ambiance for gatherings and relaxation. The open-plan kitchen and dining room provide ample space, promoting a seamless flow and making it an ideal setting for culinary enthusiasts to whip up delightful meals.
House Number 2:
The second dwelling is equally inviting, with two spacious bedrooms featuring built-in cupboards for added convenience. Two well-appointed bathrooms ensure comfort for the occupants. The open-plan lounge and dining area create a warm and welcoming atmosphere, complemented by a spacious kitchen that caters to the needs of modern living.
Additional Features:
Beyond the charming living spaces, this family home boasts practical amenities that enhance its appeal. A double garage ensures secure parking for vehicles, while four undercover parking spaces add to the convenience. The inclusion of a swimming pool adds a refreshing touch, providing the perfect spot for leisure and recreation.
In summary, this spacious family home offers the perfect blend of comfort, functionality, and potential for additional income. Whether you''re seeking a residence for a larger family or an investment opportunity with dual living options, this property caters to a variety of preferences and lifestyles. Explore the endless possibilities that come with this two-home haven, where modern living meets practicality in a harmonious blend. Contact us now to view your new home.
Disclaimer: The Lifestyle Property Group has tried to ensure that all representations contained in this advertisement are accurate but provides no guarantees whatsoever. The representations herein has not been compiled to meet a Purchasers individual requirements and it remains the Purchasers sole responsibility to inspect the property duly prior to entering into any purchase agreement. The representations herein does not constitute the terms of sale as the images and descriptions are merely indicative. LPG assumes no responsibility for any errors and we reserve the right to correct/change/update the advert at any time without prior notice.
