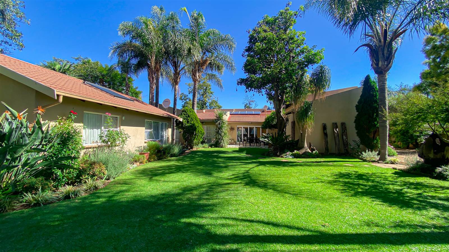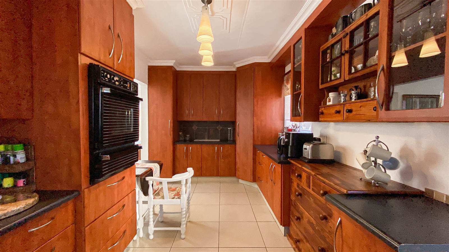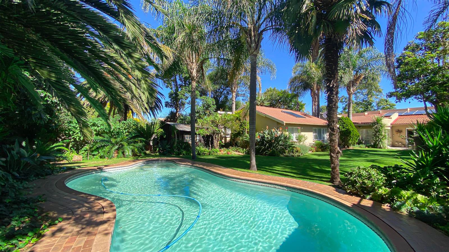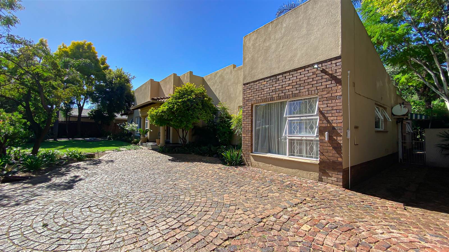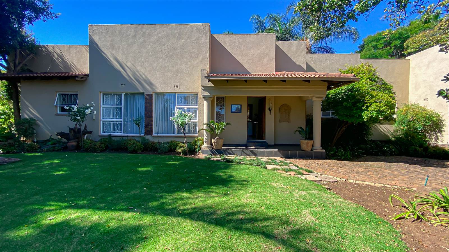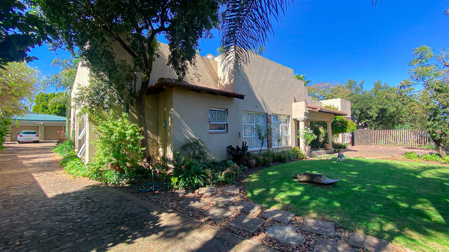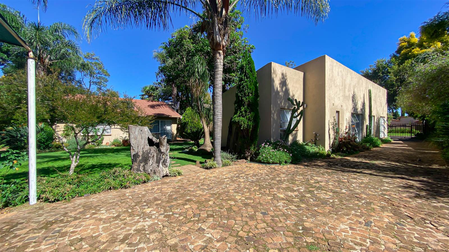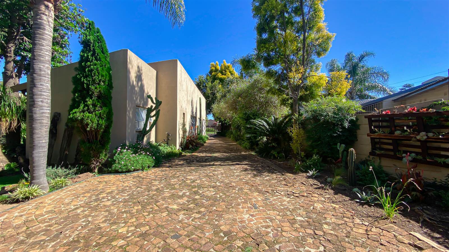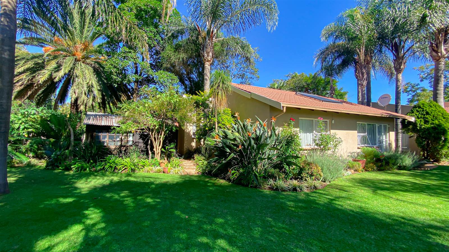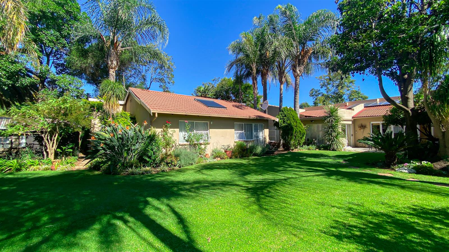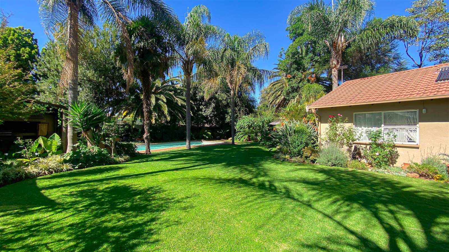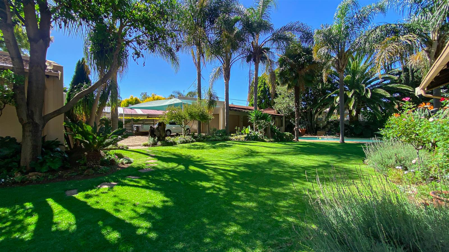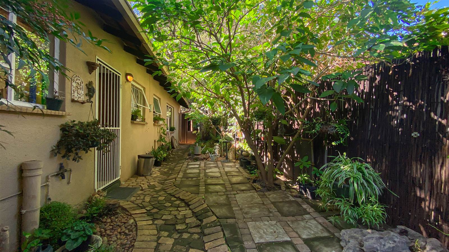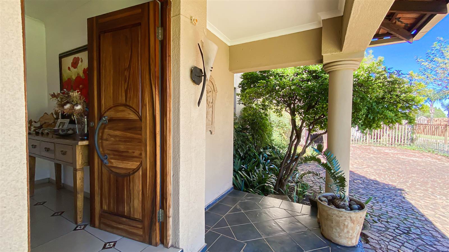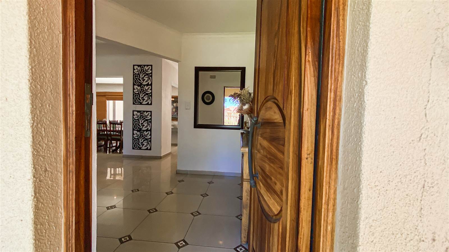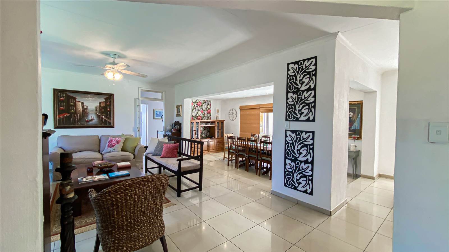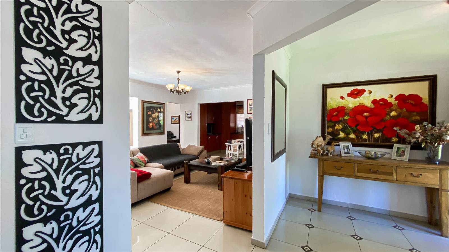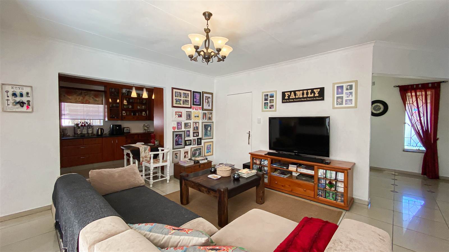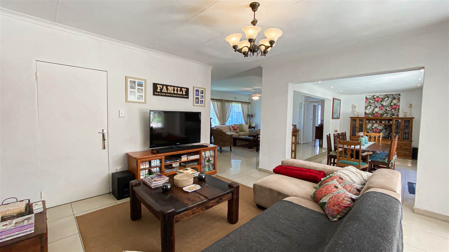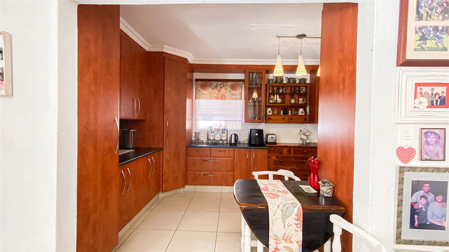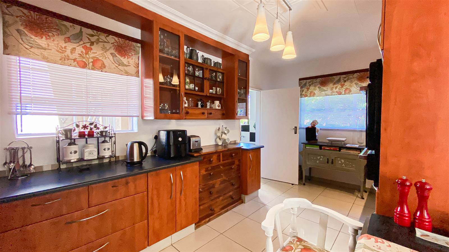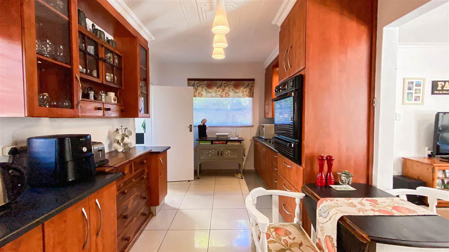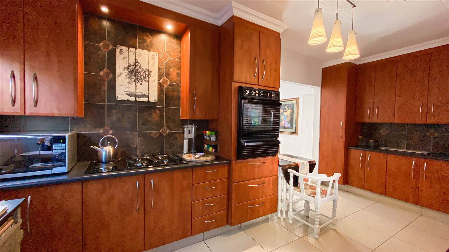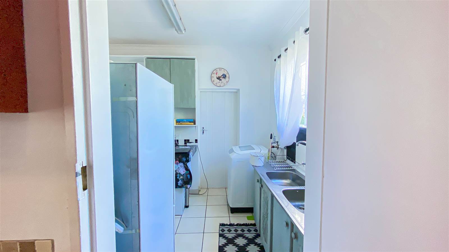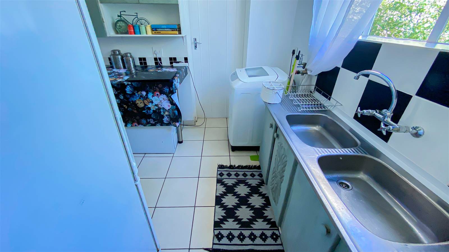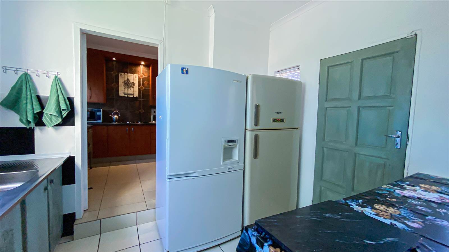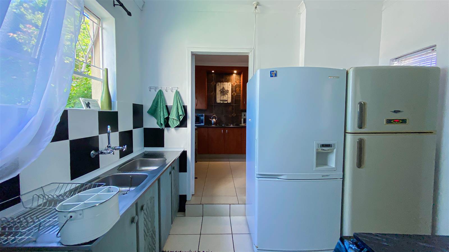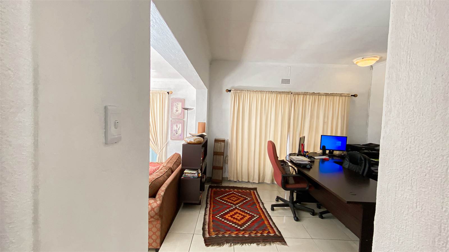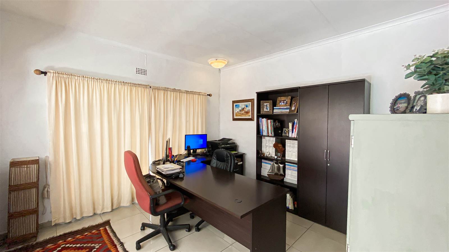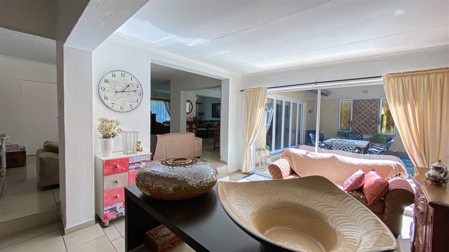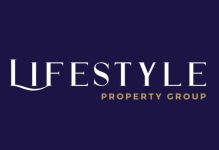Why Make This Investment?
Four spacious bedrooms featuring built-in cupboards
Three bathrooms, with two being ensuite to bedrooms
Kitchen with a separate scullery and a modern breakfast nook
Entertainment area with a built-in braai and a refreshing swimming pool
Open-plan lounge, dining room, and family room
Double garage plus carport parking for three cars
Enhanced security measures
Discover the epitome of luxury living in this exquisite four-bedroom residence nestled in the heart of Brackenhurst. Enjoy close proximity to renowned schools, shopping centers, major transport routes, and more, making it an ideal retreat on an expansive 1,547m2 of land after a long day''s work.
The home showcases three bedrooms with built-in cupboards, while the fourth bedroom is separate and holds the potential to serve as a bachelor pad with a lounge and ensuite bathroom. Two additional bathrooms cater to family and ensuite needs. The well-equipped kitchen boasts built-in cupboards, an eye-level oven, and a gas stove, complemented by a separate scullery and an adjoining modern breakfast nook. The open and airy lounge, family room, and formal dining area provide ample space for quality family time. #WOW
Step outside to an entertainment patio leading to a glistening swimming pool and a braai area surrounded by palm trees and a meticulously maintained garden. The property also includes a granny flat with two bedrooms, a bathroom featuring a shower, basin, and toilet, an open-plan lounge, dining area, and kitchen. Additional features comprise a wendy house for storage, two garages, triple shaded carports, and a driveway. As a bonus, the home is equipped with an inverter and solar panels. Security features include an electric fence and an alarm system.
Call today for an exclusive viewing witness, fall in love, and make it yours! Seize this extraordinary opportunity for a lifestyle that blends luxury, convenience, and security.
Disclaimer: The Lifestyle Property Group has tried to ensure that all representations contained in this advertisement are accurate but provides no guarantees whatsoever. The representations herein has not been compiled to meet a Purchasers individual requirements and it remains the Purchasers sole responsibility to inspect the property duly prior to entering into any purchase agreement. The representations herein does not constitute the terms of sale as the images and descriptions are merely indicative. LPG assumes no responsibility for any errors and we reserve the right to correct/change/update the advert at any time without prior notice.
