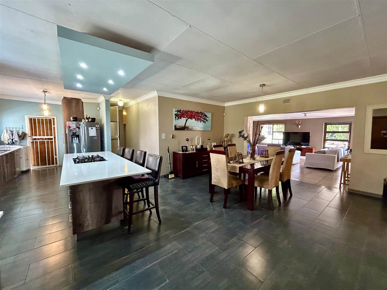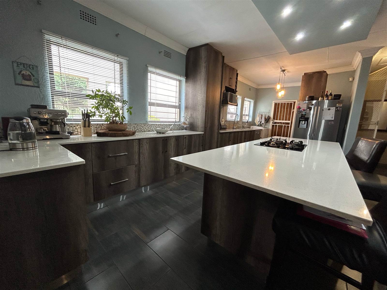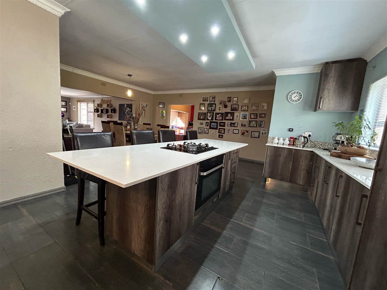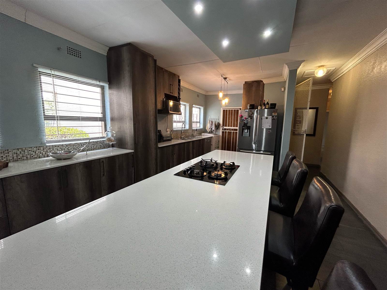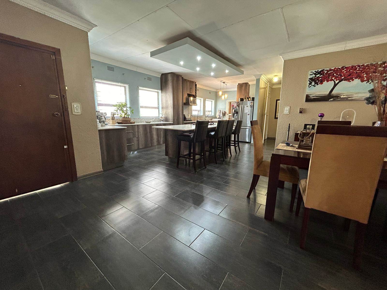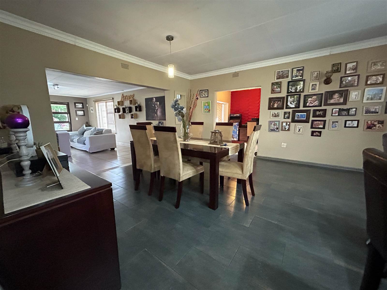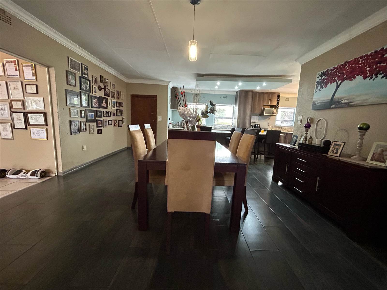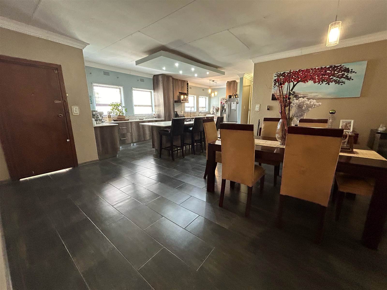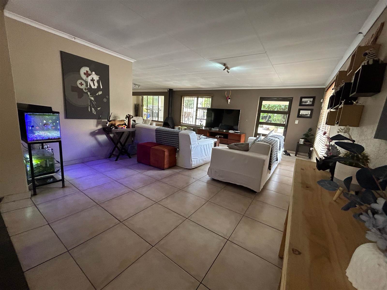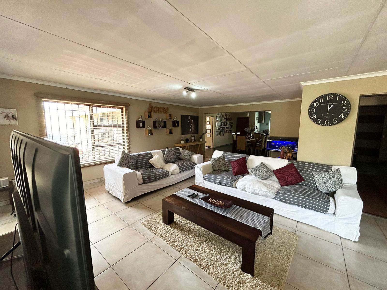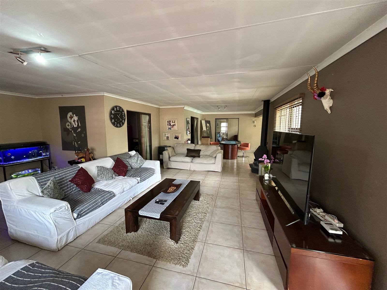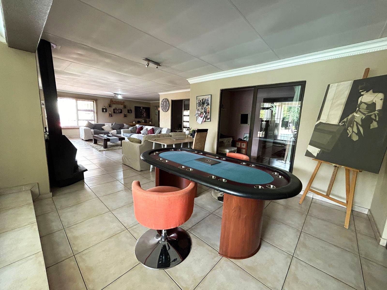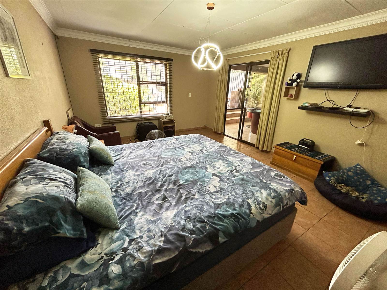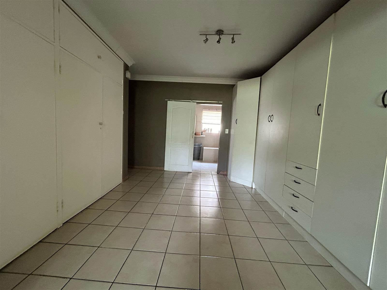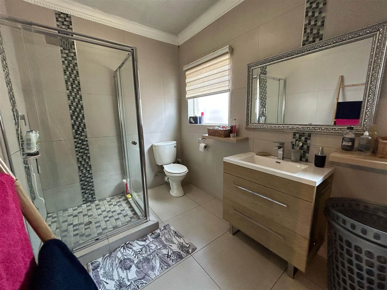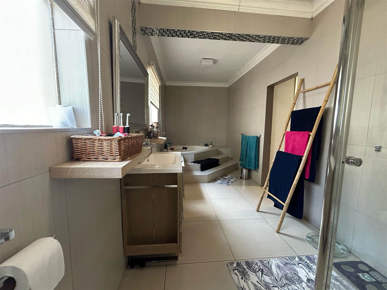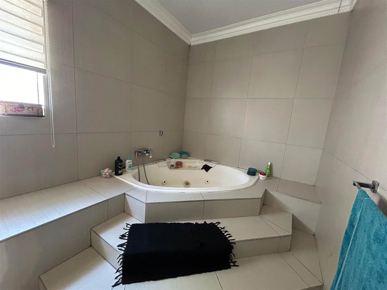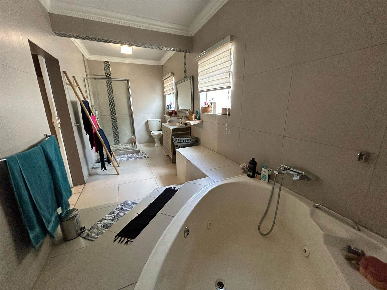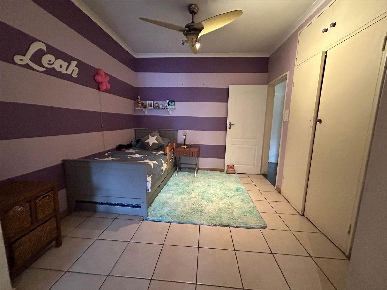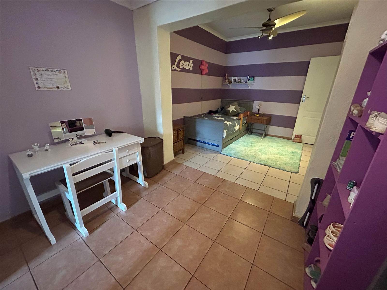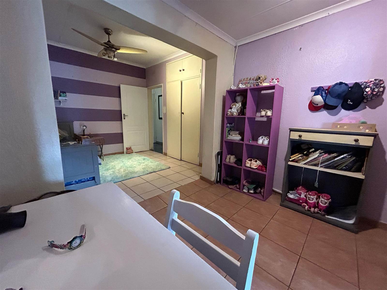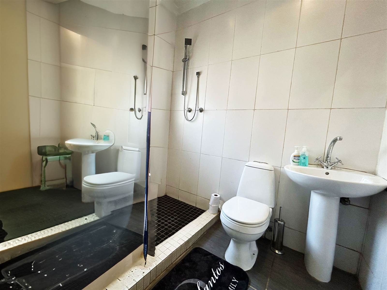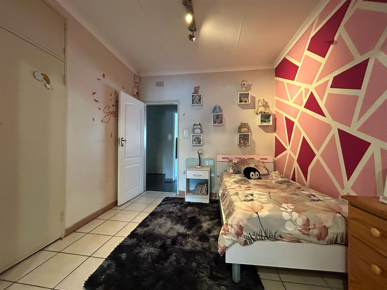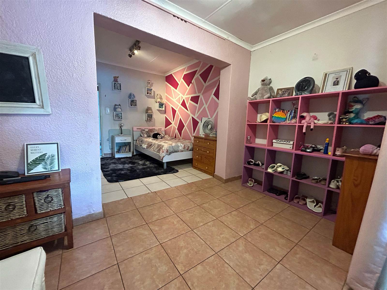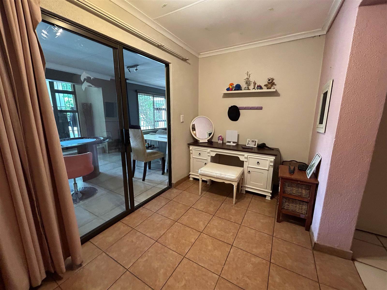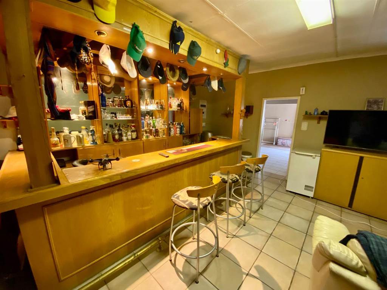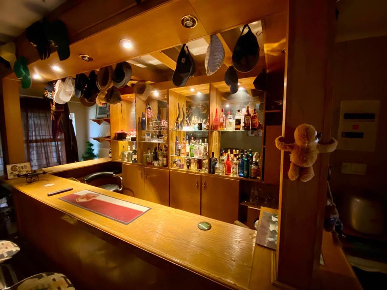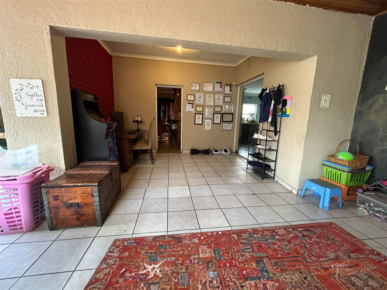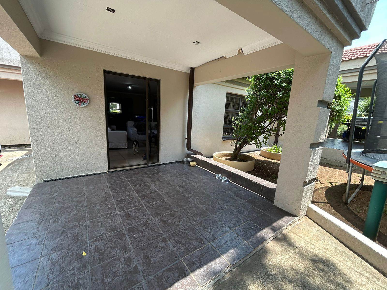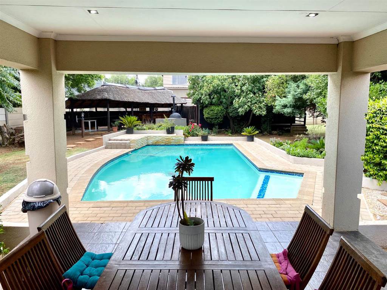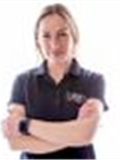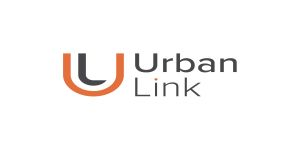3 Bed House in Brackenhurst
R 2 650 000
Combination of thoughtful layout and luxurious amenities, makes this home an ideal retreat for contemporary living. The home offers spacious living, inviting pool, convenient flatlet for extra accommodation, a cozy Lapa for outdoor gatherings and double garage for peace of mind. Located near shops, schools, Rietvlei Nature Reserve, and all major highways, everything you need conveniently at your fingertips.
Main House:
-Modern, well thought out, open plan kitchen and diner, which leads off into the spacious lounge area.
-Kitchen offers a centre island with gas stove, under counter oven, and ample counter space to please any chef. Plenty of cupboards for ease of storage and space for all electrical appliances.
-Just off the kitchen area is the passageway that links the three bedrooms and shared bathroom (Shower, basin, and toilet). One of the bedrooms is the grand size Main bedroom with walk through cupboards and full modern bathroom ensuite. The remainder two bedrooms complete with build in cupboards, also offer additional space for desks and storage/playroom.
-Study area.
-Bar area the perfect man space.
-The lounge area offers a cosy fireplace for the winter months and sliding doors that lead out onto the covered patio.
-Covered patio overlooks the pool, Lapa and easy to maintain garden. Lapa area has a solid wood built-in bar and pizza oven- great space for entertaining friends and family.
Flatlet:
-Separate from the main house, making it a perfect addition for extra family or as an income generator.
-Open plan lounge, diner, and full kitchen.
-Modern kitchen with electric stove and undercounter oven, space for all electrical appliances, including a washing machine.
-2 well sized bedrooms that share the single bathroom (shower, basin and toilet)
Full Sized Wendy House, which can easily be completed for additional accommodation for guests or staff (one bed, one bathroom, and open plan lounge and kitchen).
Additional extras:
All the security features for peace of mind. (electric fence, alarm system, and burglar proofing)
Double garage and ample additional parking space for friends and family.
JoJo tank.
Courtyard.
Experience the charm, unique qualities, and functionality of this exquisite home in person. Contact Carmen to arrange your viewing today.
PLEASE NOTE: Concerted effort has been made to display the correct description, pictures and information to this advert, however the agent and seller accepts no responsibility or liability for any errors or oversight in the content of this advert.
