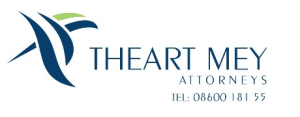


R 5 980 000
5 Bed House in Meyersdal
Upmarket Living
Situated in an enclosed security area with entry andamp exit control and 24 hour security, this beautiful, modern, superbly designed luxury house speaks for itself.
The double volume entrance hall offers natural light , leading to the formal lounge, then to the open plan dining and TV room. The modern kitchen has a walk in pantry and separate scullery. Stack and sliding doors leads you out onto the heated pool and covered patio. The patio has a build in gas braai. Atthe back you will find a beautiful landscaped garden and boma for you to enjoy.
There are 3 bedrooms, a study/office and a pajama lounge on the first floor. You will be pleasantly surprised by the generous dimensions of each of these rooms. The main bedroom has an en suite bathroom and walk in cupboards. The 2nd and 3rd rooms has a Jack and Jill bathroom, and the rooms have their own walk in cupboards.
There are 6 Automated garages. Staff quarters with a bathroom. Separate laundry leading out of the garage. Extra wooden floor (40m2) above the garages to be used as store room or a playroom.
A bonus to this well maintained home is a 2 bedroom flatlet adjacent to the main dwelling with its own kitchen and full bathroom.
5 x rainwater Jojo tanks.
Property details
- Listing number T4351624
- Property type House
- Erf size 944 m²
- Rates and taxes R 2 805
Property features
- Bedrooms 5
- Bathrooms 3.5
- Garages 6
- Pool
- Staff Quarters
- Study
Photo gallery
