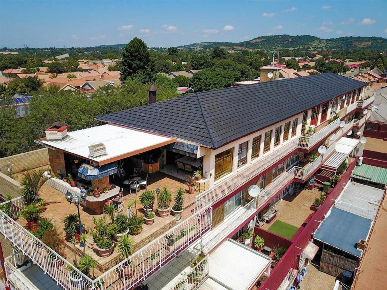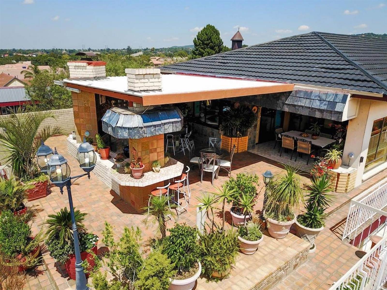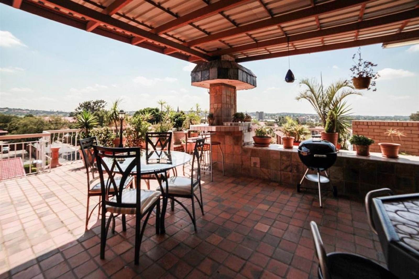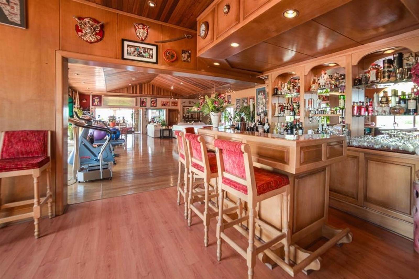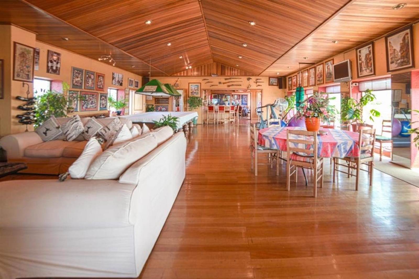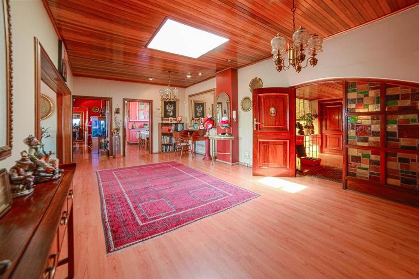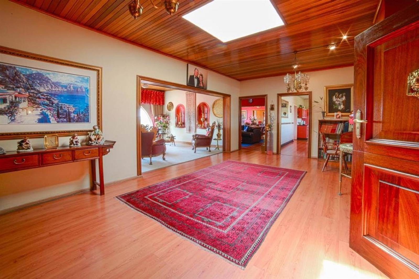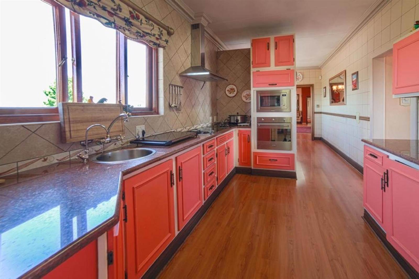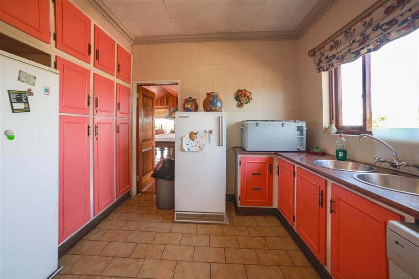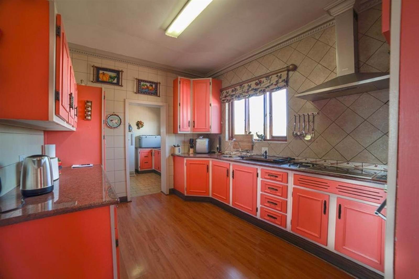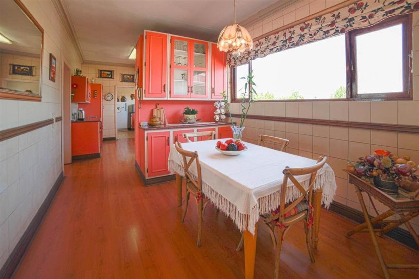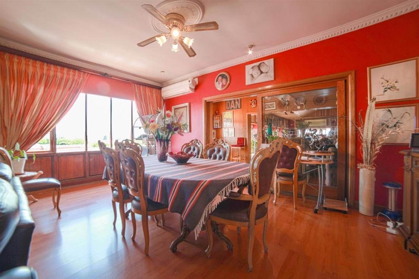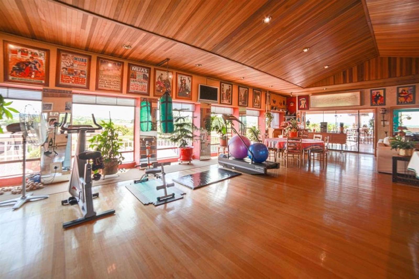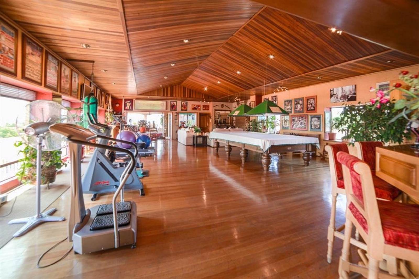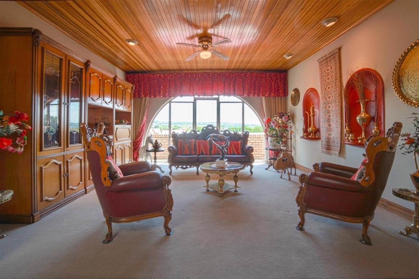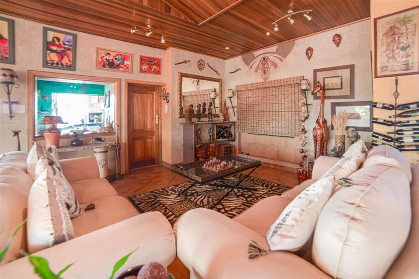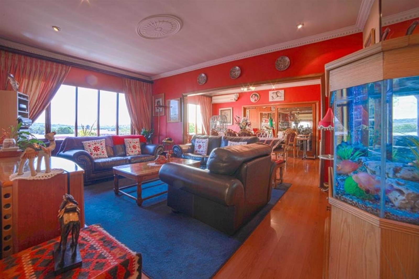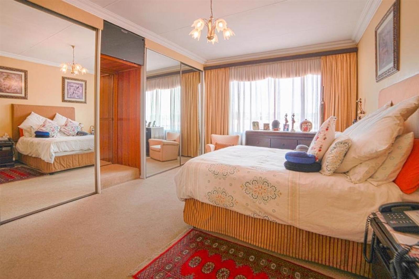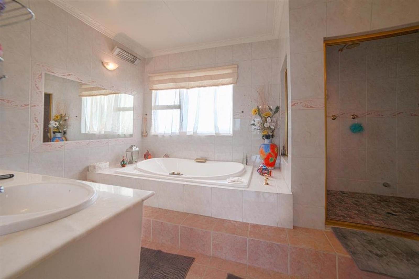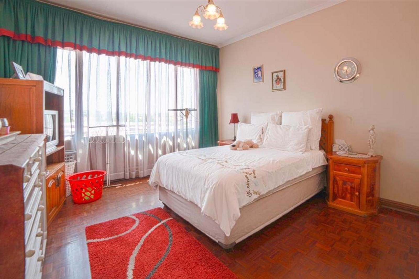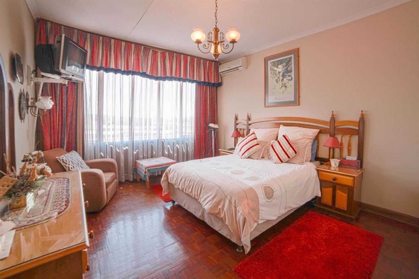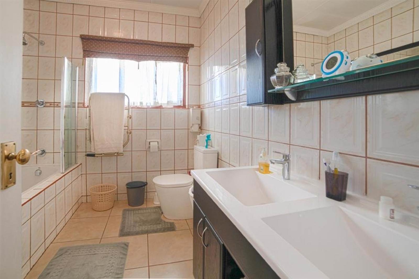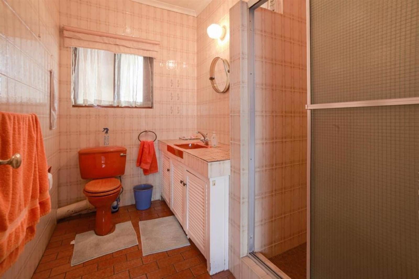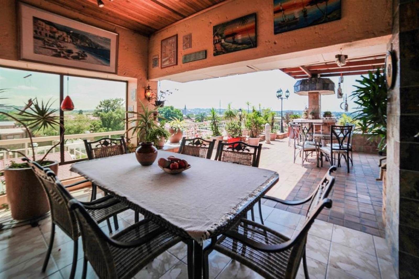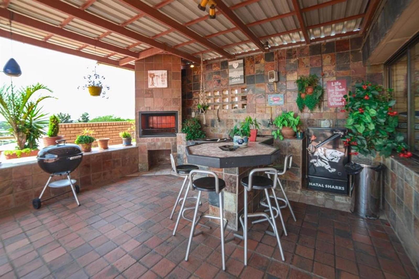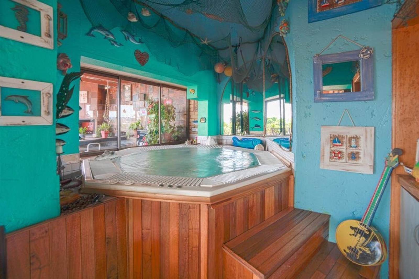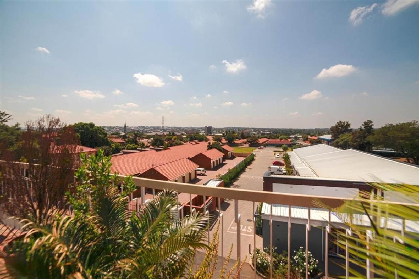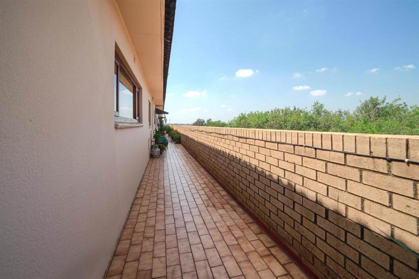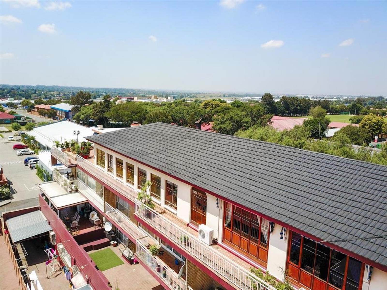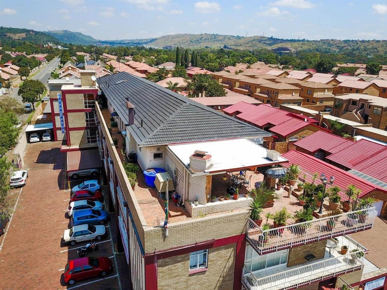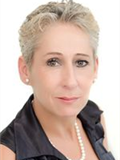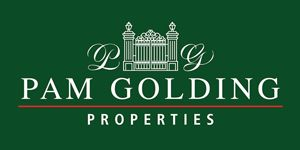PENTHOUSE FOR EXTRAVAGANT LIFESTYLE IN THE HEART OF NEW REDRUTH!. This 750 sqm Penthouse under roof has its own lift. Once the gate is opened, you enter into the lobby which has 4 wooden doors, the main wooden front stable doors with decorative tinted windows on each side of the door. The large entrance hall with a large skylight, then into the main carpeted lounge, then into the TV lounge area with open plan layout to the dining room. There is a wooden sliding door between the dining room and the bar area has wooden panelled walls. The bar with 7 padded bar chairs is exquisite. All the doors and large entrance areas are cladded in beech wood or meranti wood. From the bar into a large entertainment area (108m) the entire floor is done in saligna wood (all the above areas are north facing) affording natural warmth. The entertainment area also has an existing gym with various gym equipment (treadmill, training bicycle, weights) as well as a full size Union snooker table, an inside gas braai area, which is covered by a roller blind when not in use + a guest toilet. Go through an aluminium frame glass sliding door onto an outside covered patio and an enclosed 8 seater Jacuzzi, then onto a rooftop garden area which includes a braai, a gas braai and a spectacular view of Alberton. Most of the windows are meranti wood and aluminium. Wooden flooring throughout except for the main lounge and main bedroom which are both carpeted.
Open access to enter the breakfast area on the southern side which has cupboards adjoining the kitchen which has ample fitted kitchen cupboards, oven and microwave oven and a four plate electric hob and 1 gas plate, fitted prep bowls, water purifier, this leads to the scullery with double basins and a dishwasher which also leads into the entertainment area.
From the large entrance area, you turn left into the 4 bedroom area (3 bedrooms each have an aircon), with 3 bathrooms (2 with heated towel rails). All bedrooms have a TV and lots of cupboard space. The main bedroom has 2 sets of sliding mirror cupboard doors and a mirror door leading into a storeroom with built In cupboards. The on suite bathroom has double basins and a large bubble oval bath, 2 heated towel racks and a large shower with a tiled seat, a toilet and a bidet.
The south side you have a large laundry with built in cupboard and a door leading to the outside passage which takes you to the back of the penthouse and to the washing line where the geysers are located and 750 litre JoJo tank.
N.B. There is CSOS contribution of R40.00 pm.
In addition there are two basement parking bays.
