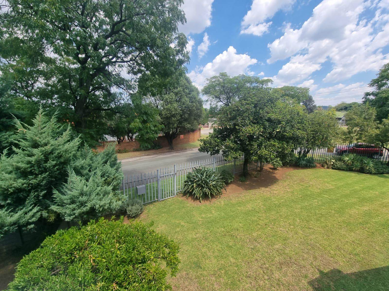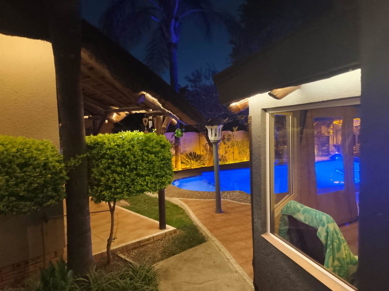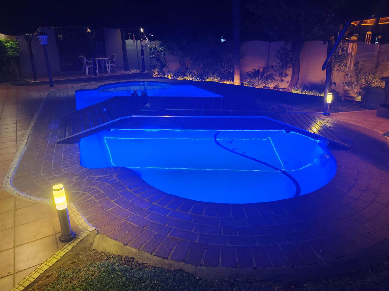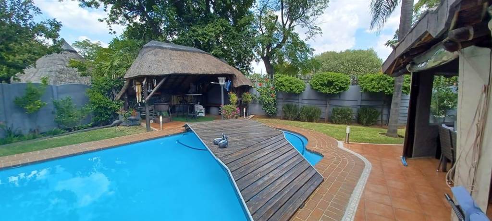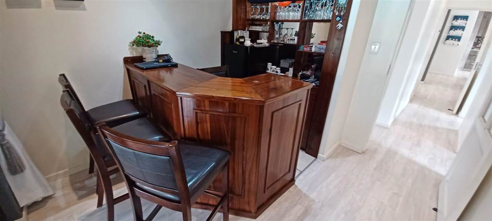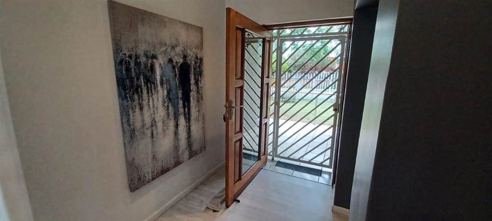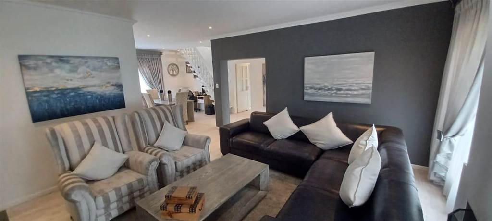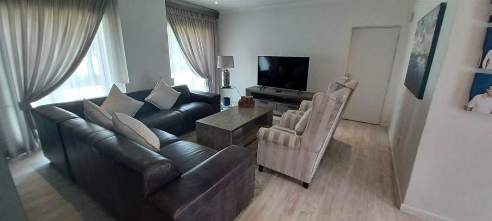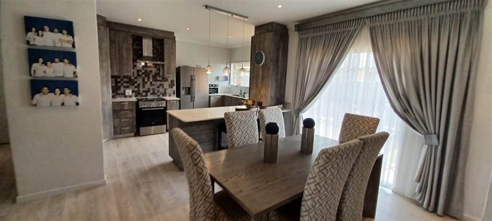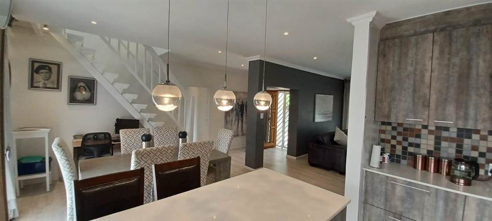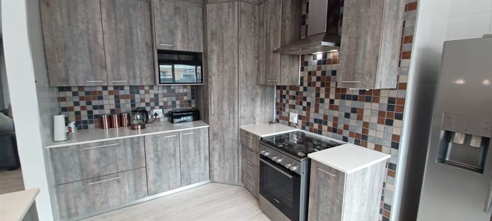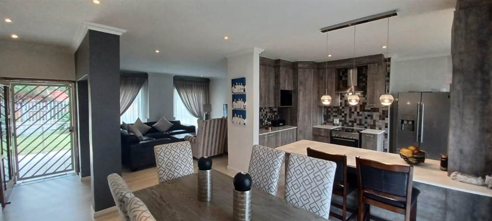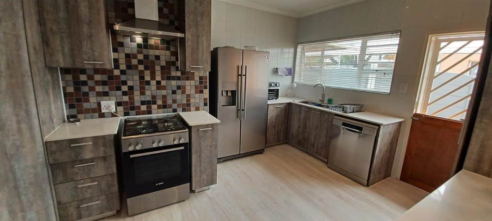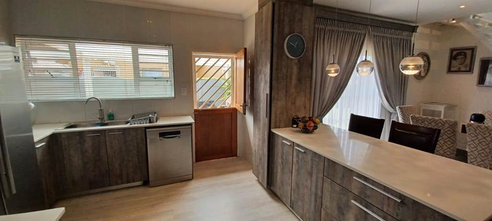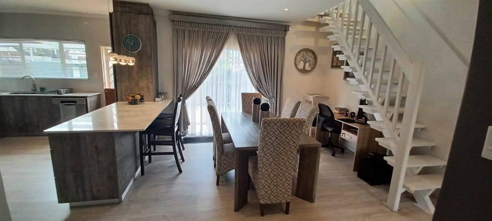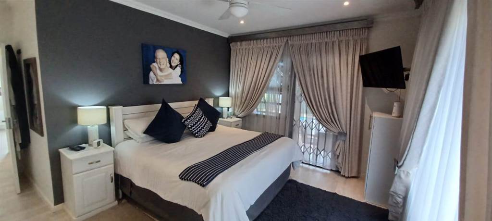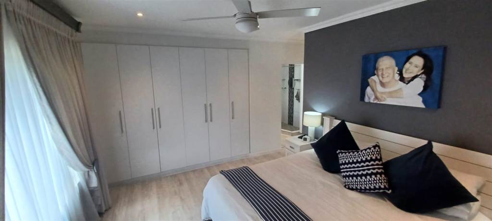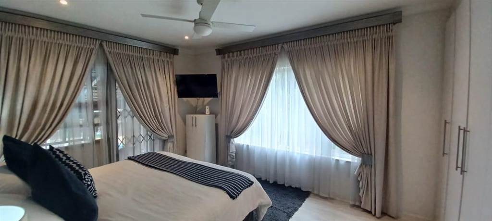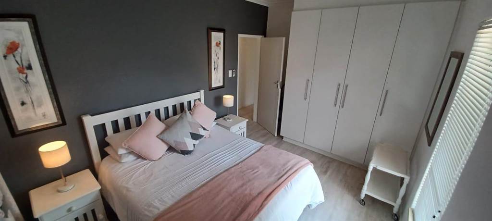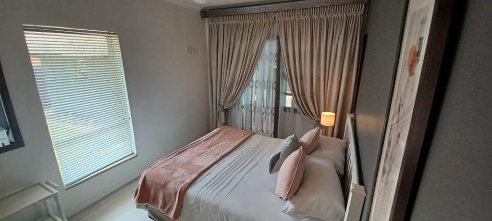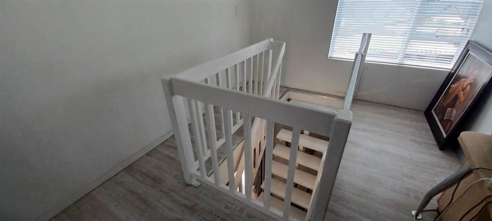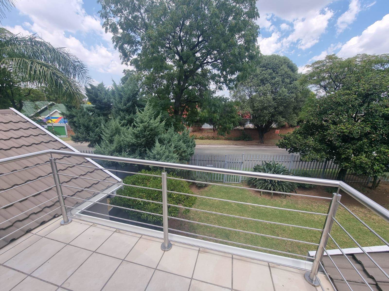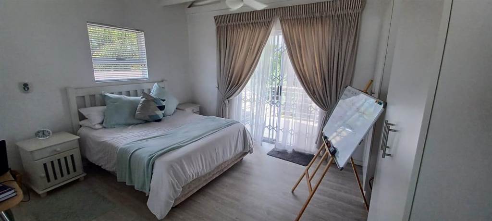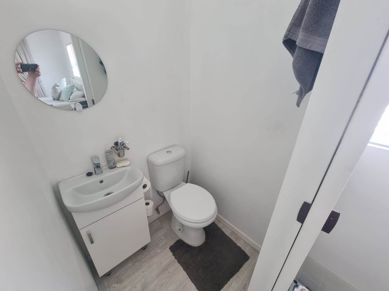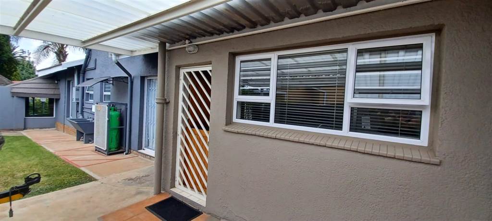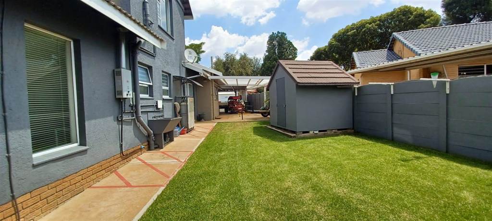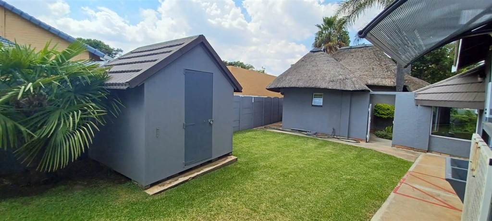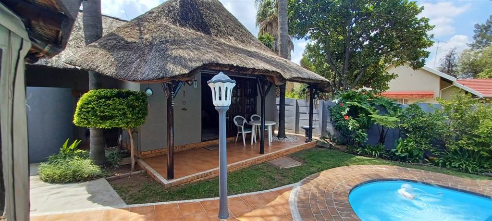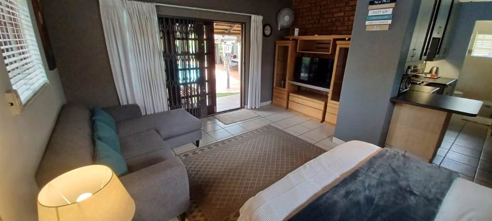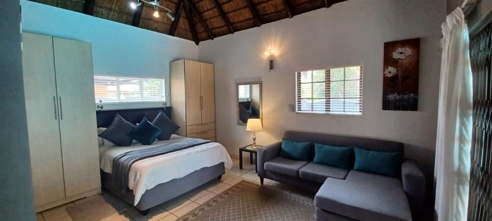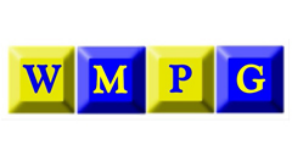This property is a cut above the rest. Let''s walk through the house.
The entrance welcomes you to the lounge with a semi open plan set-up. It has lovely big windows and a door leading to the double garage with an automated door.
The lounge is overlooking the dining room where you can see the breakfast nook with hanging lights - a feature which separates the dining room from the kitchen.
The dining room fits a 6-seater dining suite and a lovely big window allowing a lot of natural light in the room.
The kitchen on the left side has stunning modern finishes with a gas stove and dishwasher connection point as well as a pantry. The tiling is superb, and a person just want to keep on looking.
The door in the kitchen opens to the side of the yard where you will find a tool/garden shed. Looking to the left you can see the 3 carports. Two carports are directly next to the garage with a gate that securely close the area. There is a carport in front which is high enough to allow for the storage of a caravan.
To the right of the kitchen door there is a path leading to the cottage which on its own is notably beautiful. The thatch roof gives a holiday feel. The cottage has an open plan lounge and bedroom with a kitchen and bathroom with a shower. No stone was left untouched to give this cottage style and a modern look.
Back to the dining room - you will find a staircase to the right which leads to the 4th bedroom on the first floor. Complete with a guest toilet and basin, cupboards and balcony - from where you can enjoy a view of the garden.
From the dining room there is a passage leading to a lot of greatness. At the end of the passage there is a built-in bar built with solid wood - it leads to the entertainment area with an absolute stunning view of the sparkling blue pool. The braai / BBQ is on its own in a separate lapa to prevent the smoke coming into the house. The pool is lit at night as the main lapa where the outdoor table and chairs can be found to relax chat the night away.
Then lastly back in the house again - there is 3 bedrooms and two bathrooms of which one is en-suite. All the bedrooms have white cupboards and designer curtains.
The en-suite bathroom has a shower, basin and toilet whereas the guest bathroom has a bath, shower, basin and toilet. It also includes a cupboard for the washing machine and tumble dryer with lots of space for linen.
Truly a beauty in a quiet well establish upmarket area.
NOTE - all the furniture can be bought for an additional amount of +/- R150 000
Call Rinie or Elizabeth to introduce you to this remarkable property.
