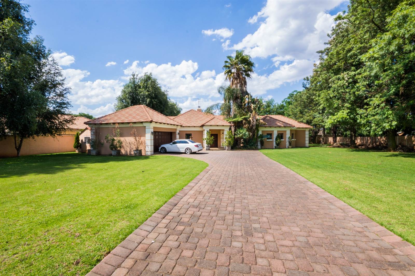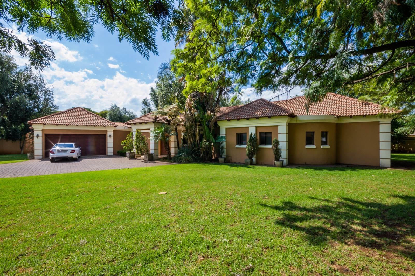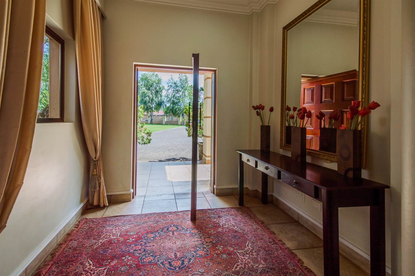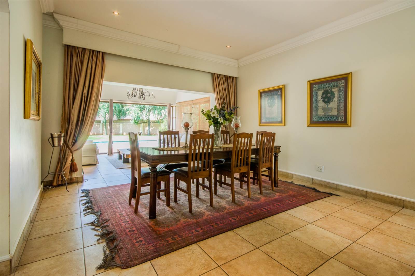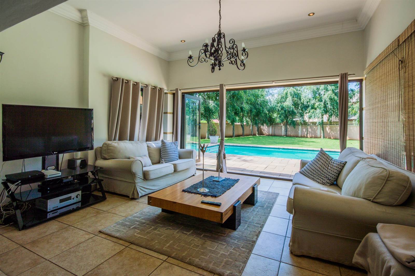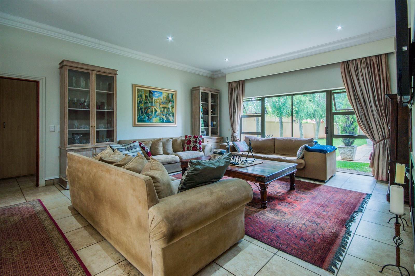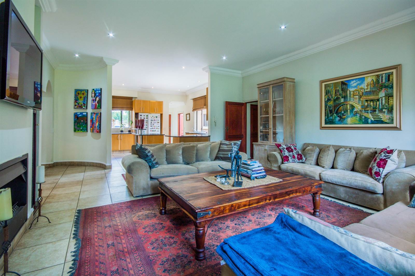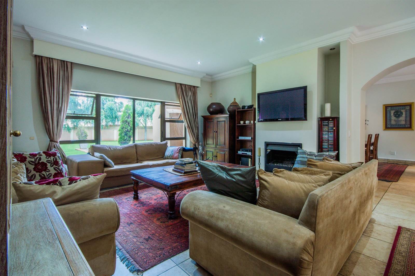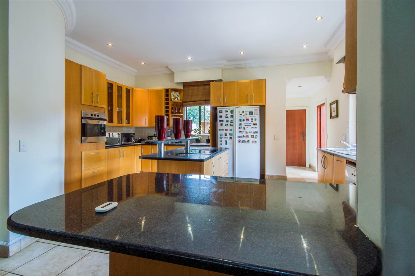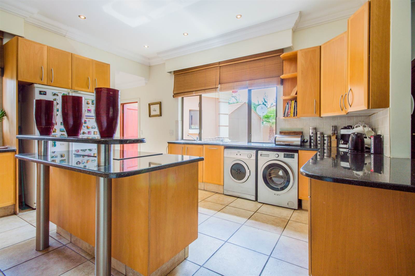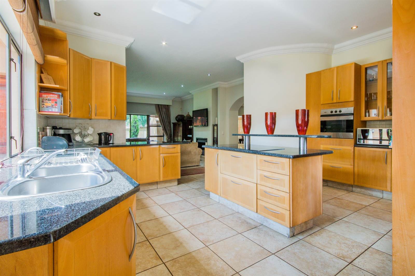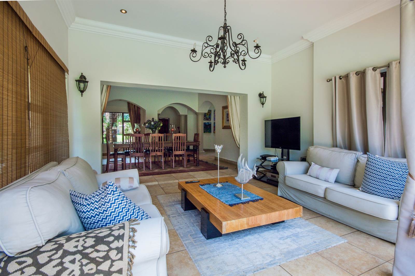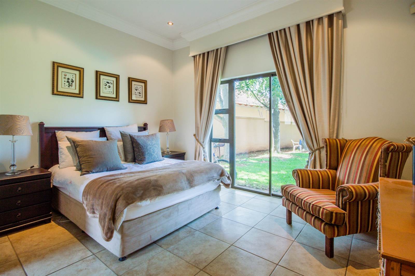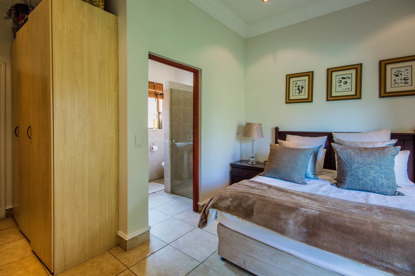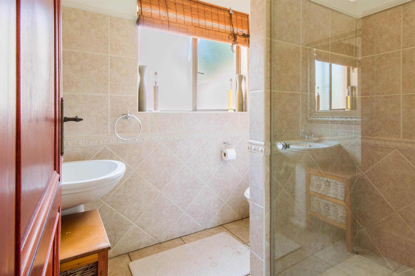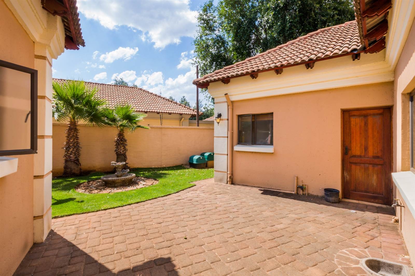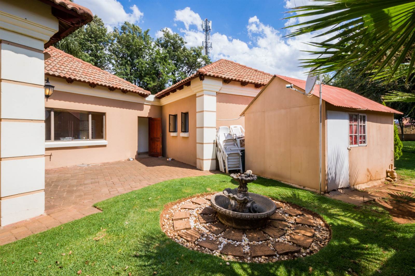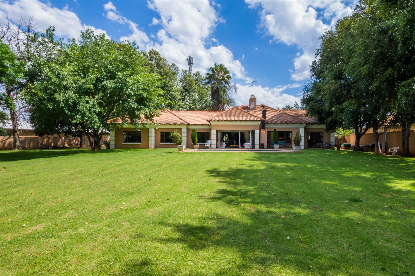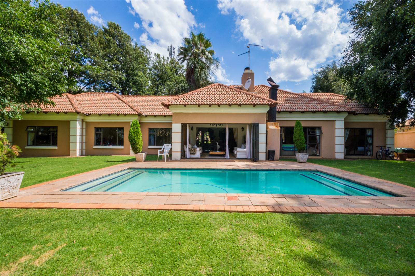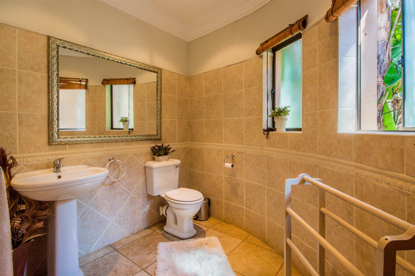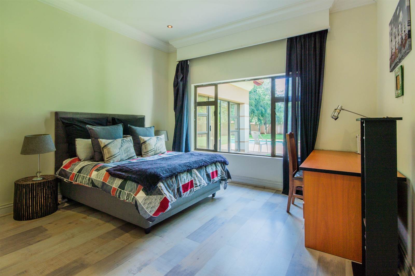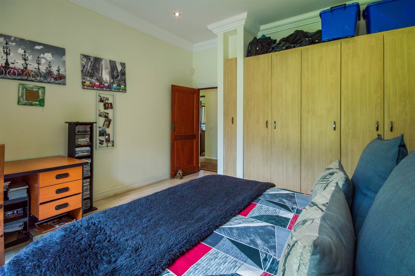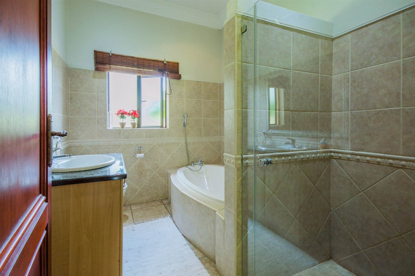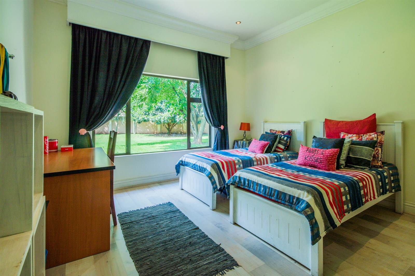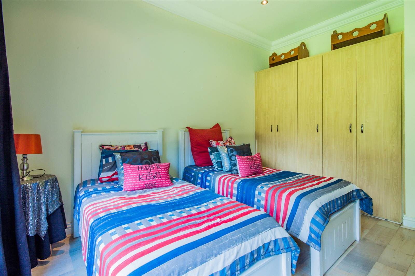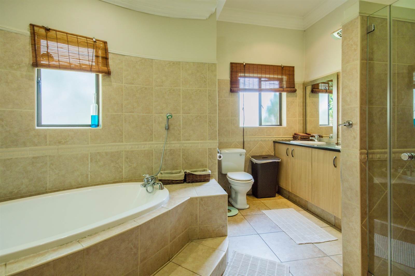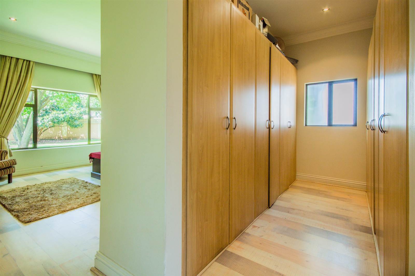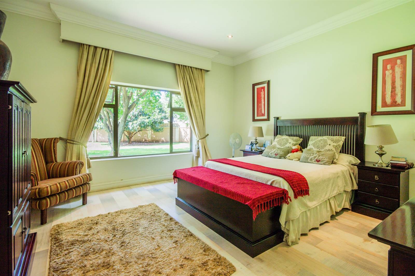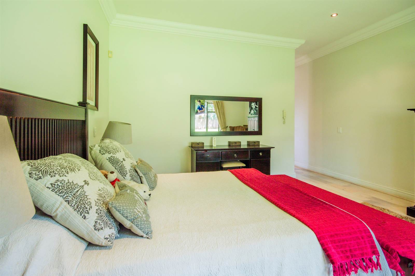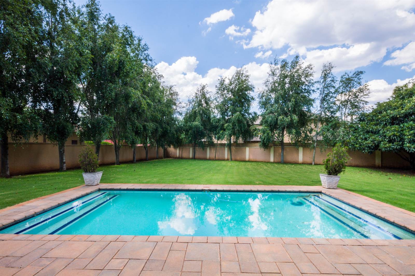Luxury Made Simple
Welcome to the home you''ve always dreamed of!
Located in Benoni North, lies this perfect move-in ready home. From the moment you enter the property, you can already see the charm of this fantastic home.
The property boasts a 3622 sqm stand and the home itself is 300 sqm, which houses 4 large bedrooms and 4 spacious bathrooms. If that isn''t enough, there is a double garage with an automated wooden door, adding to the charm of this miniature palace.
Upon entry, you instantly feel the homeliness and easy flow of the home. Right in front of you is the open-plan dining and entertainment lounge area, to your left is the large open-plan kitchen and formal lounge area. To your right is the passage leading to three out of the four bedrooms in this majestic home.
The dining room can accommodate an 8 or a 10 seater table, making it so easy to entertain family and friends.
The entertainment lounge can fit a large L-shaped lounge suite or multiple smaller couches. The stacker-sliding doors lead out to the massive backyard with the spacious swimming pool.
Walking into the open-plan lounge and kitchen area is breath-taking. The timeless kitchen offers ample cupboard space and a breakfast nook in the kitchen island as well as along the counter between the kitchen and lounge. You have access to the side of the house and the double garage from the kitchen.
There is plenty space for all your appliances and an eye level oven which makes cooking a breeze.
The doorway between the lounge and kitchen opens to the sizeable guest bedroom with the en-suite bathroom. There is also access from this bedroom to the side of the house, allowing for your guests to also be able to take in the beautiful and peaceful scenery of the courtyard and fountain.
Down the passageway on the left, are two large bedrooms with built-in cupboards and laminate floors and on the right are two equally large bathrooms.
At the end of the passageway is the master bedroom, which offers a large full bathroom on the right, a walk-in closet in front of you and the biggest room in the house for the actual bedroom.
Inside
4 Bedrooms
4 Bathrooms
Kitchen
Dining room
Entertainment Lounge
Formal Lounge
Outside
Double Garage with Automated Door
Pool
Intercom System
Alarm system
Electric Fencing
Amenities
Easy access to primary roads and highway access points
Close to sought-after schools
Large shopping centres in area
Call to arrange your private viewing now!
