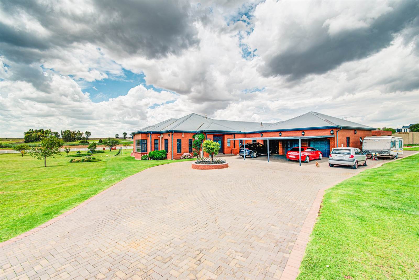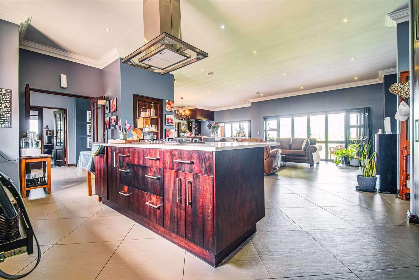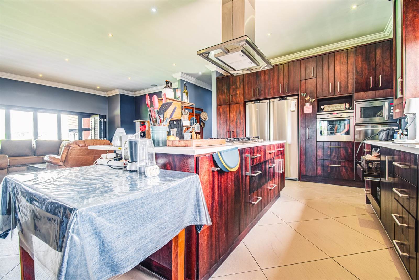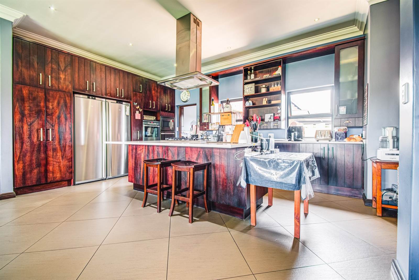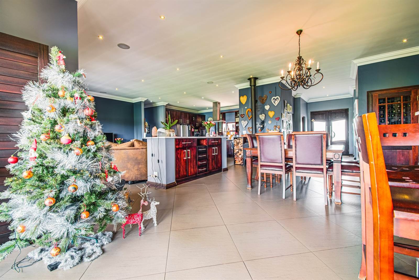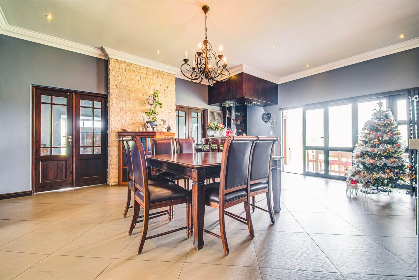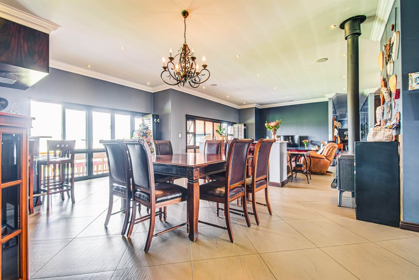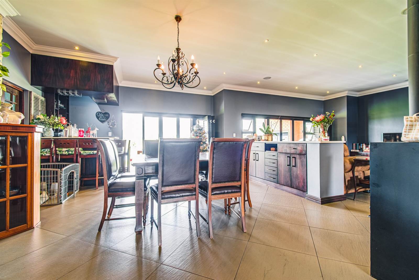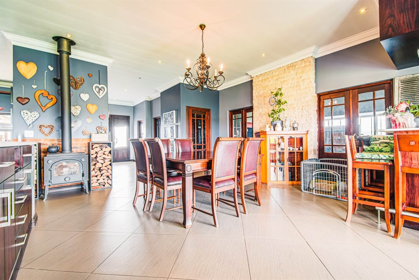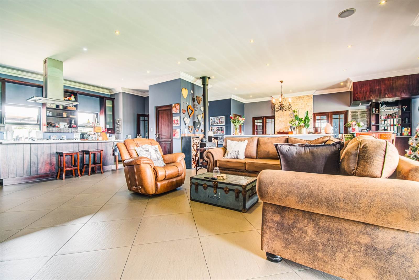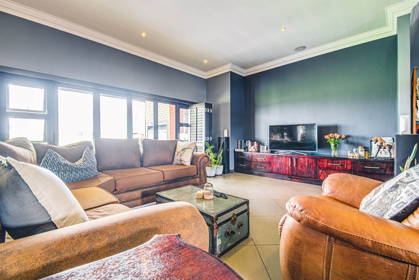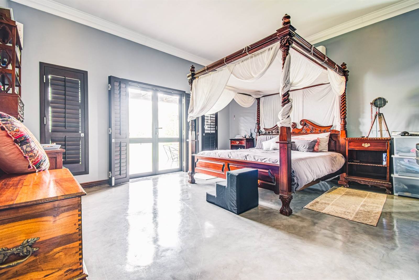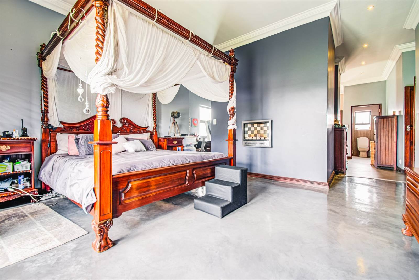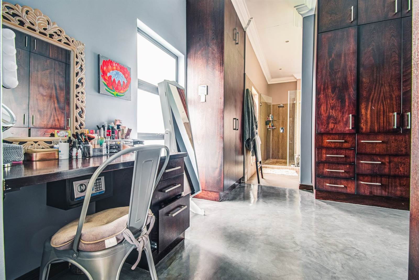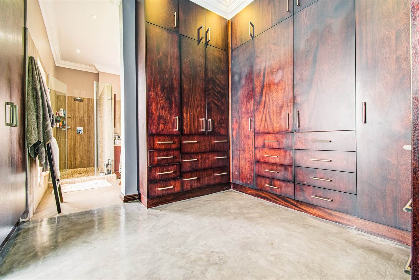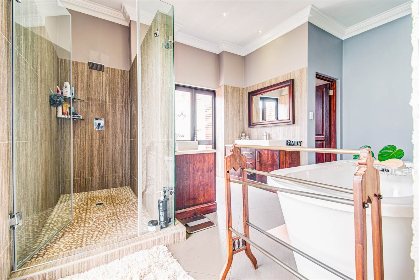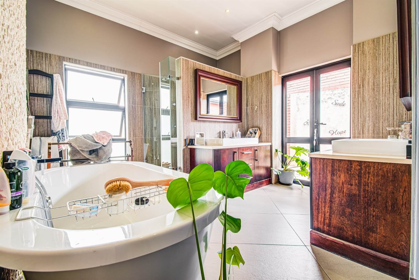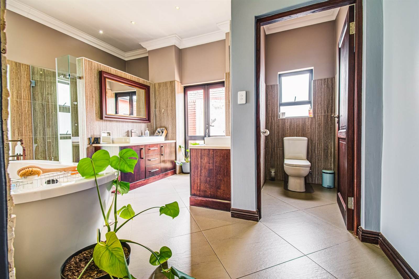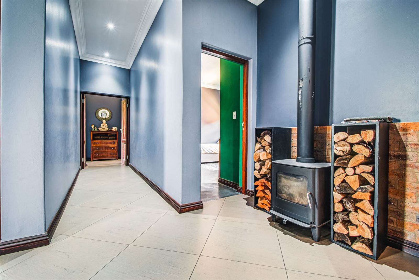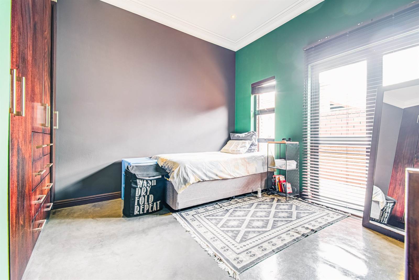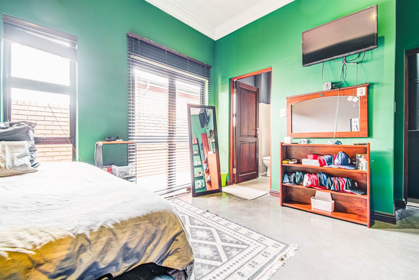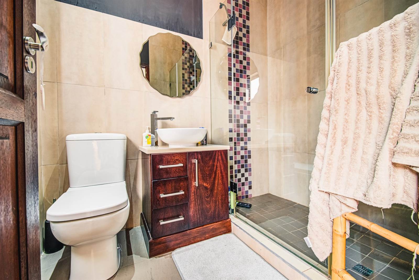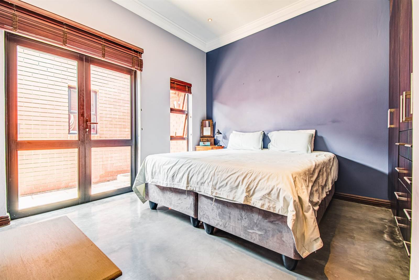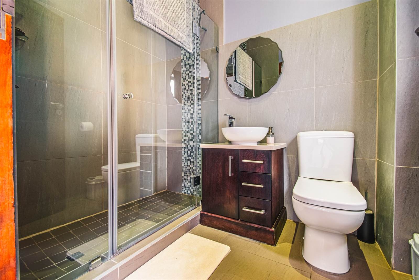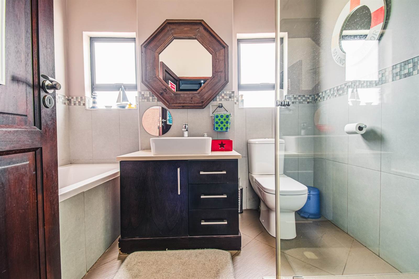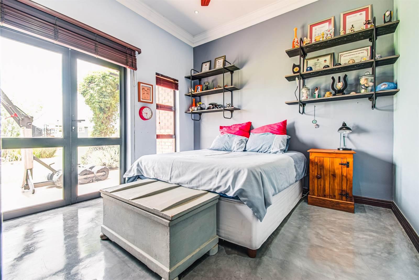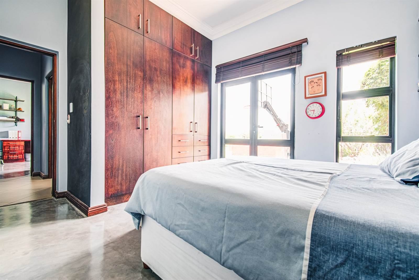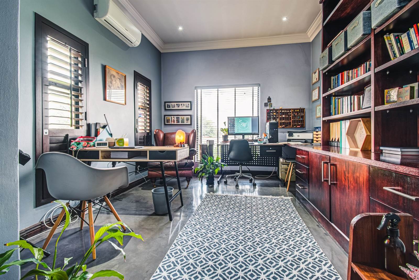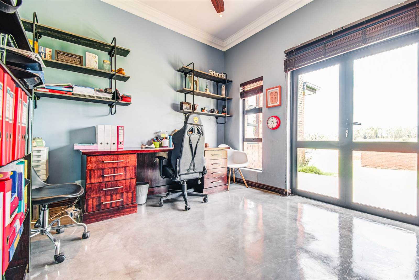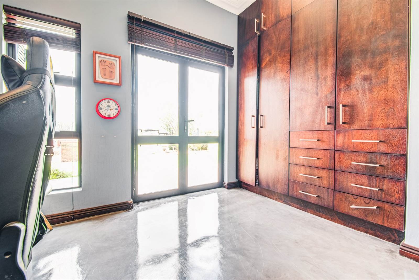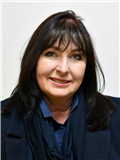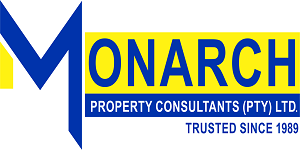If you are looking for the perfect home and place to raise your family look no further. Dunblane Lifestyle & Equestrian Estate combines the convenience of modern living with old-fashioned values a get-up-and-go lifestyle with the added benefit of safety and security.
Made up of 133 prime large stands, dams and breathtaking countryside. Built on 8200m2 with uninterrupted views of the rolling countryside this superbly built family home wont disappoint.
The home welcomes you at the entrance hall and a private study/office conveniently leading off from it. Follow through to your formal lounge with a built-in fireplace. Relax with family and friends in the large open-plan family and dining room area with built-in serving counter and a coffee and drinks bar to round it off. Be comforted by the wood-burning fireplace on those wintery days while enjoying a glass of wine from the glass-paned wine closet.
Appreciate summer days and magical sunsets on the big, covered patio and in the fully fitted bar room with aluminum stacker doors and windows. To top it off you have a built-in braai and pizza oven.
Enjoy the manicured garden with a heated pool, a large bricked boma, a trampoline, tree houses, beautiful trees, and flower beds.
The large well-fitted wood kitchen with its abundance of cupboards presents a full-length center island complete with a 5-burner gas hob, ample plug points and a vegetable sink fitted with a filtration system. There is a separate scullery and independent laundry.
The passage takes you down to the bedroom area with a central wood-burning fireplace The 5 sizable bedrooms of which 3 have en-suite bathrooms and doors opening to the private paved courtyard area. 2 of the bedrooms are served by the full family bathroom and have sliders opening to the garden. The massive main bedroom is a divine, with its own dressing room, an elegant en suite bathroom with 2 separate vanities, a free-standing bath and a shower or you can step out and experience the outdoor shower in the sun and open air.
The staff quarters offer 2 rooms with bathrooms plus a kitchen.
There are 3 garages, a triple carport and ample parking. An additional double tandem carport with bricked sides for extra parking, storage, or work area.
THIS STUNNING PROPERTY IN A BEAUTIFUL SETTING IS A GEM WAITING FOR NEW OWNERS.
CALL TODAY TO BOOK YOUR EXCLUSIVE VIEWING!
