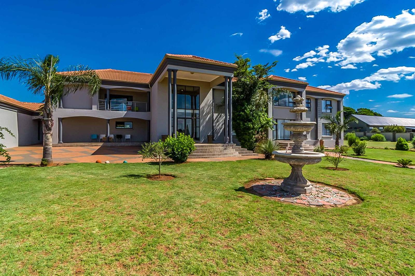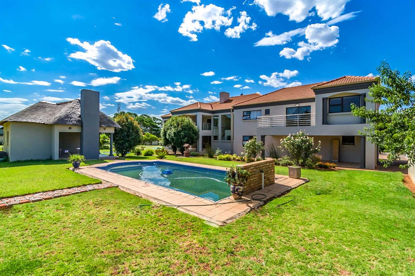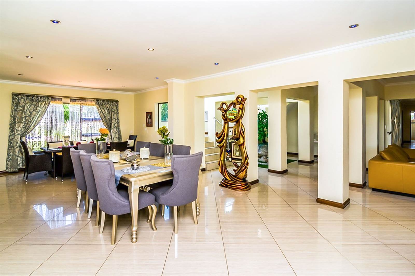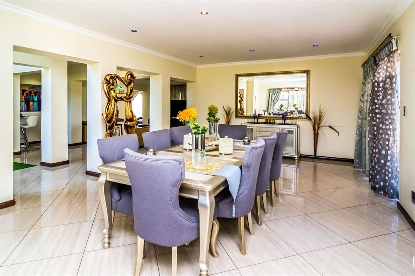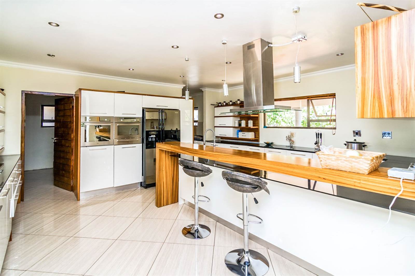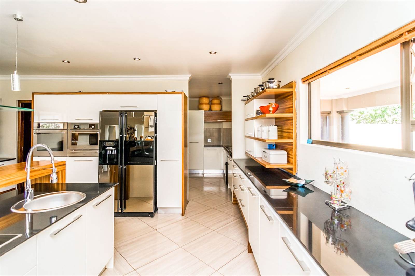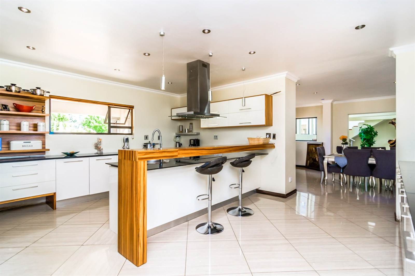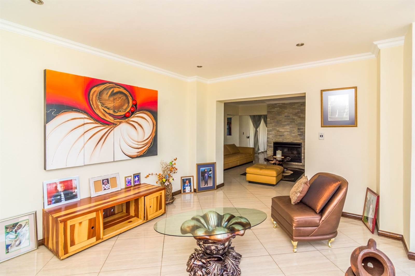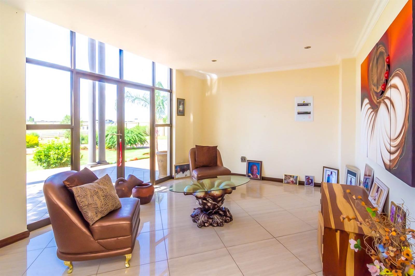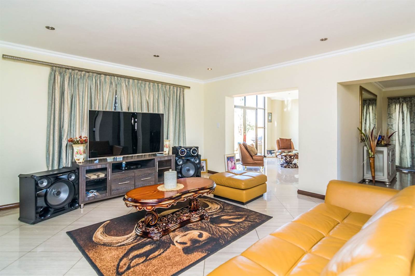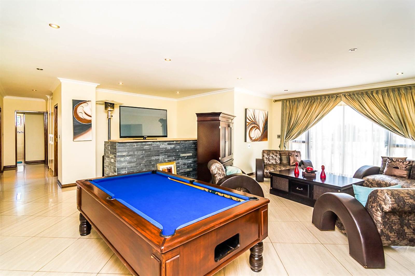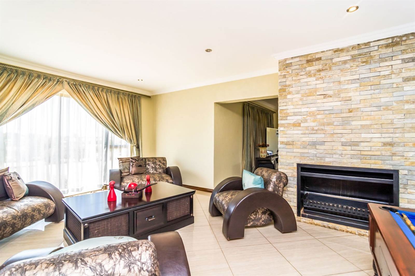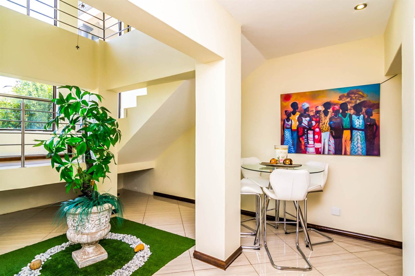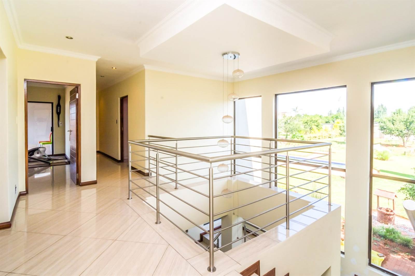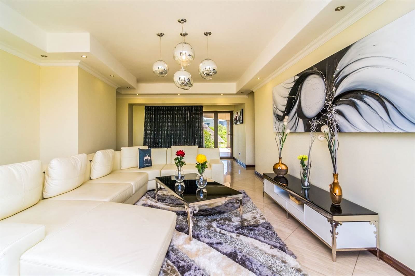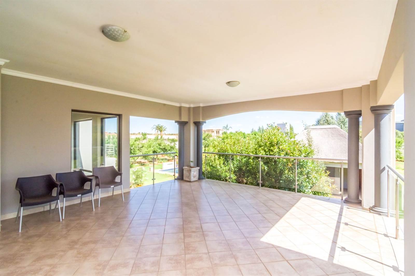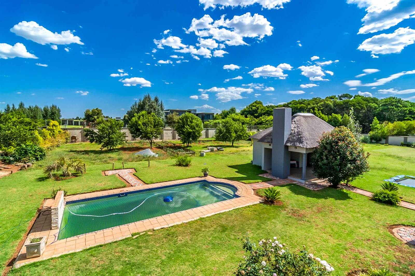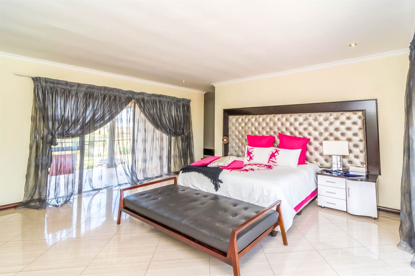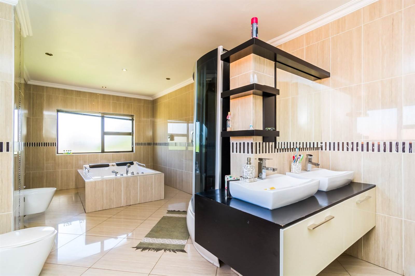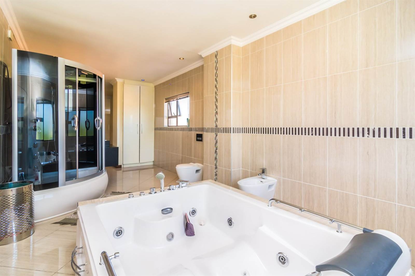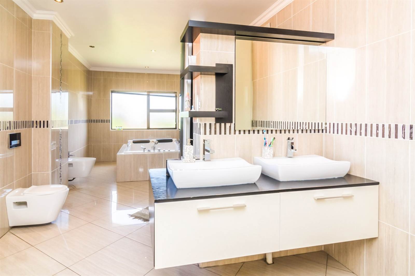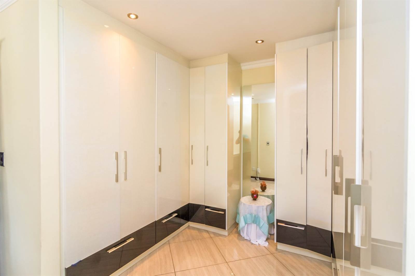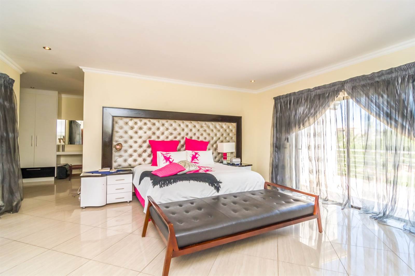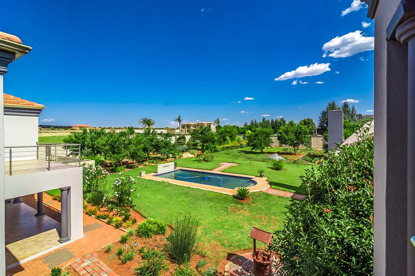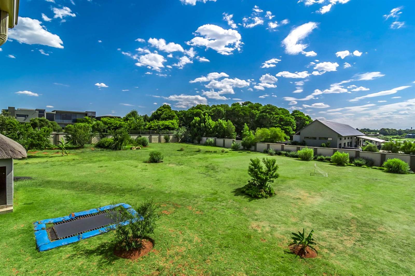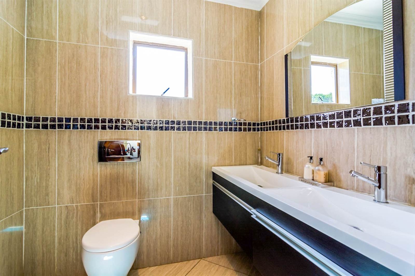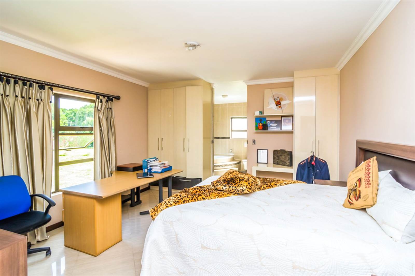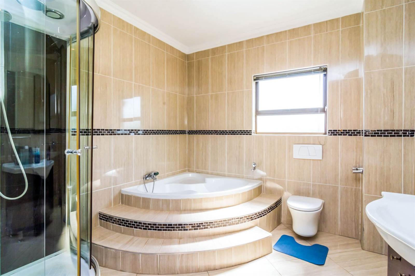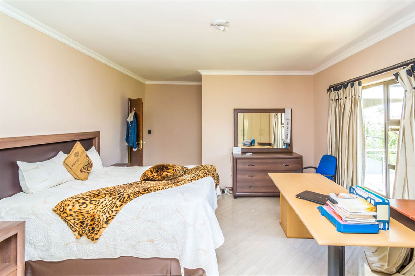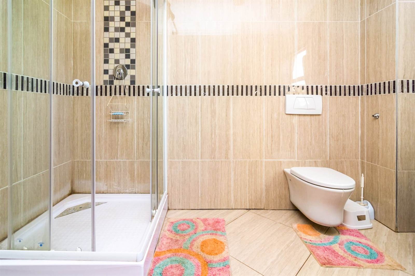Welcome to your dream family estate! This magnificent mansion offers the perfect blend of space, style, and sophistication. With a sprawling 7,880 square meters of land, lush gardens, a pool, a thatch lapa with a built-in braai, and so much more, this is the ultimate family oasis that offers unrivaled space for your family to explore and enjoy.
The meticulously maintained garden surrounds the property, providing a beautiful backdrop for outdoor activities and leisure. Dive into the inviting pool on hot summer days. Entertain in style with a traditional thatch lapa equipped with a built-in braai, creating the perfect setting for family gatherings and celebrations.
This mansion boasts six generously sized bedrooms, all featuring built-in cupboards for ample storage space. Four of the bedrooms are located upstairs, offering privacy and tranquility. The main bedroom is a true sanctuary, featuring a double spa bath for ultimate relaxation, and walk-in high gloss cupboards providing the perfect blend of convenience and style.
Discover multiple seating areas throughout the property, providing an array of spaces for relaxation, entertainment, and quality family time.
Stay warm and comfortable during the colder months with underfloor heating throughout the mansion.
The state-of-the-art open-plan kitchen with granite countertops is a culinary enthusiast''s dream. It''s well-equipped and designed for both functionality and aesthetics. A separate scullery ensures that the main kitchen remains clutter-free and organized.
For added convenience, this property includes staff quarters to accommodate your household help.
Park your vehicles in style with a spacious four-car garage.
Enjoy the flexibility and control of pre-paid electricity, ensuring you manage your energy usage efficiently.
For horse enthusiasts, this property offers excellent equestrian facilities, including stables and riding areas.
Your family''s safety is our priority. Benefit from excellent 24-hour security, giving you peace of mind.
This grand family mansion offers a lifestyle of luxury and comfort, with no detail spared. The expansive land, exquisite garden, pool, and equestrian facilities make it a true paradise for families who value space and outdoor living.
Don''t miss this opportunity to make this prestigious property your new family haven. Contact us today to schedule a viewing!
